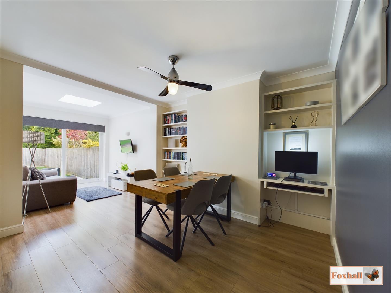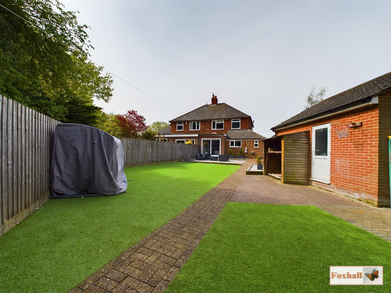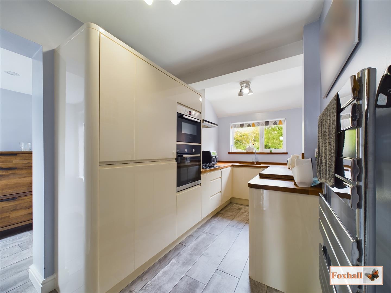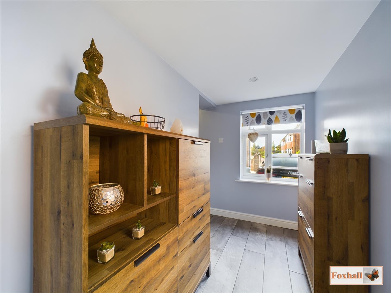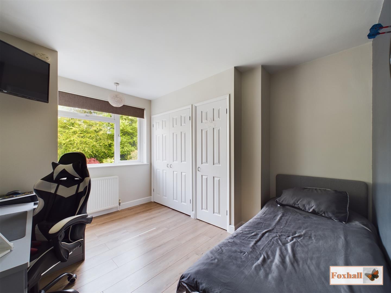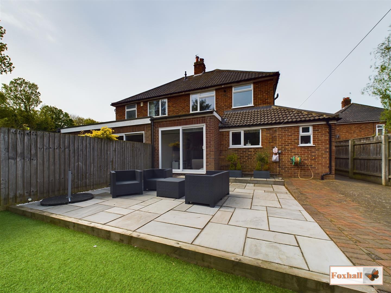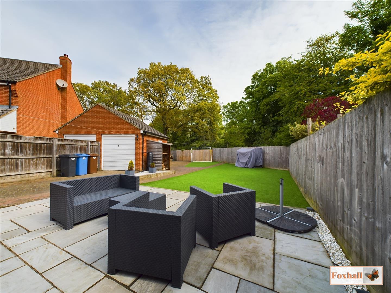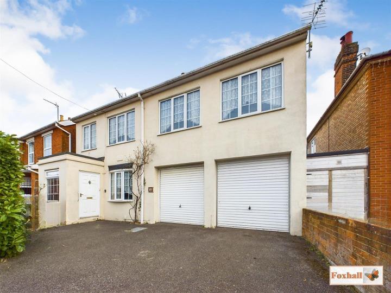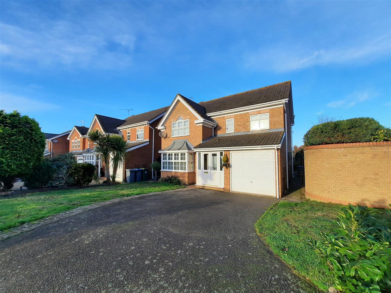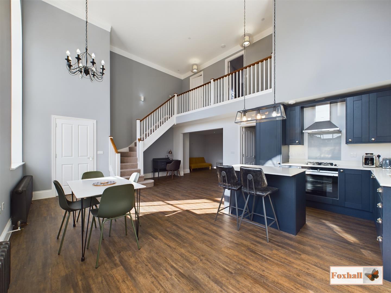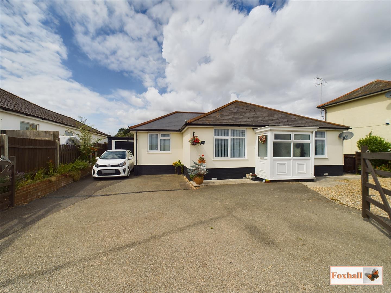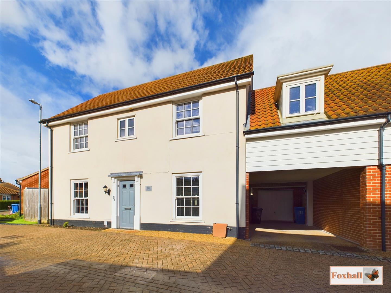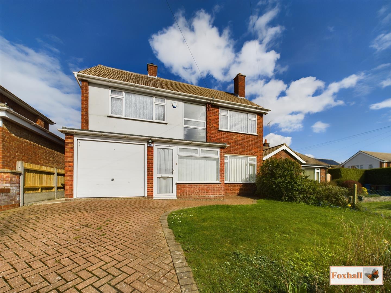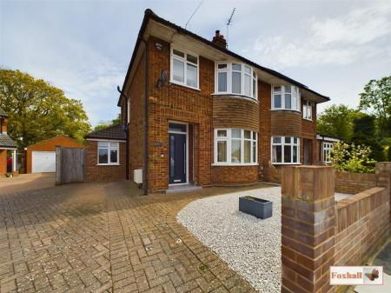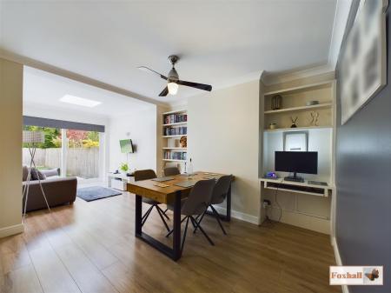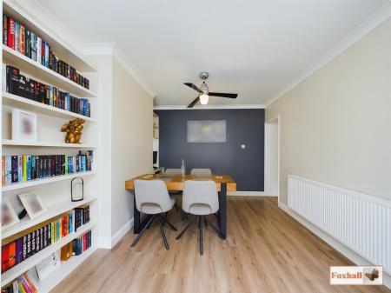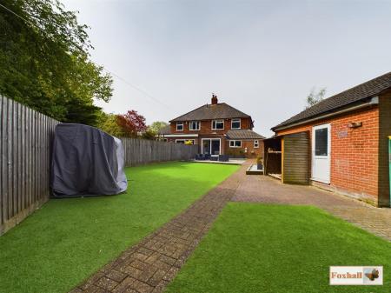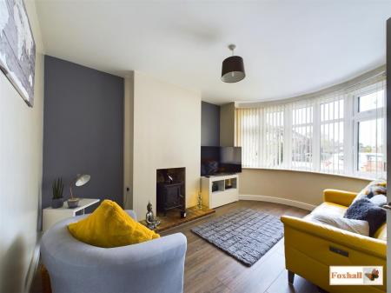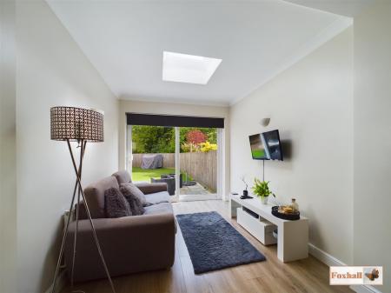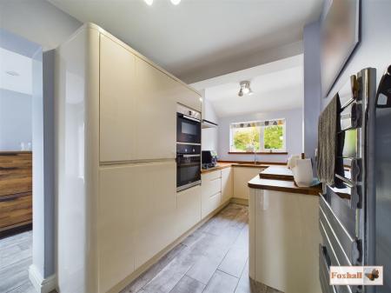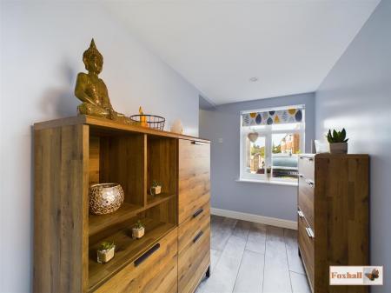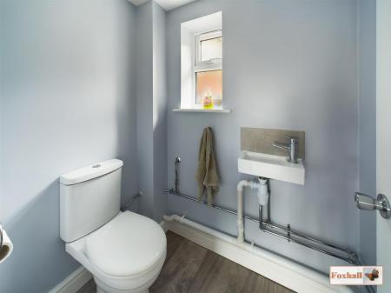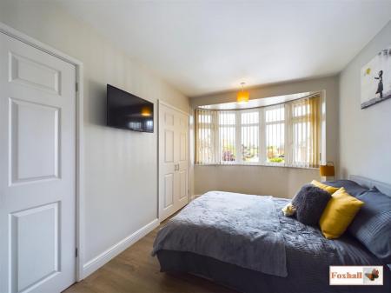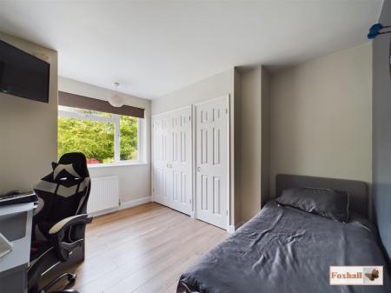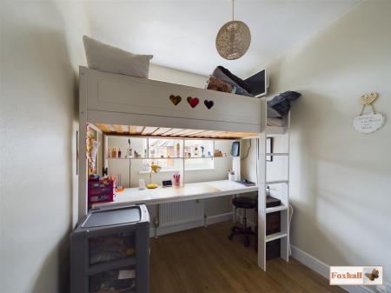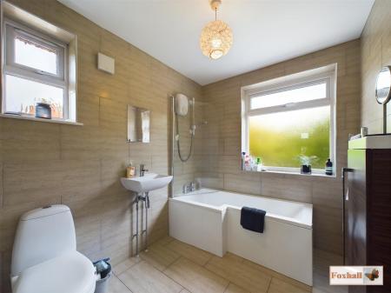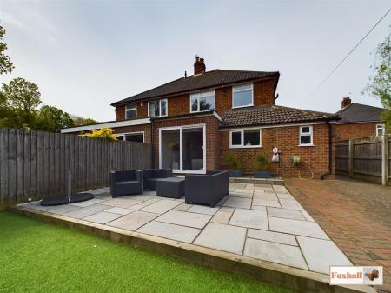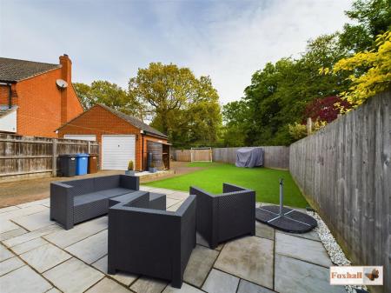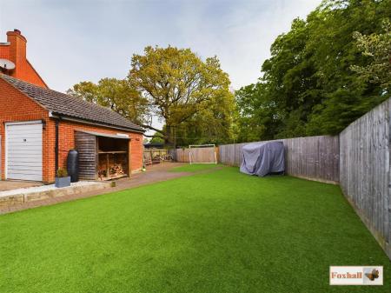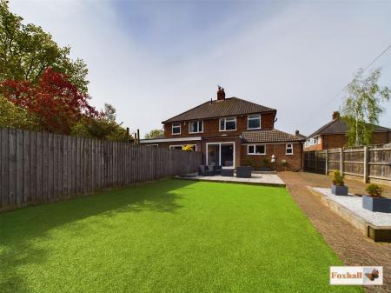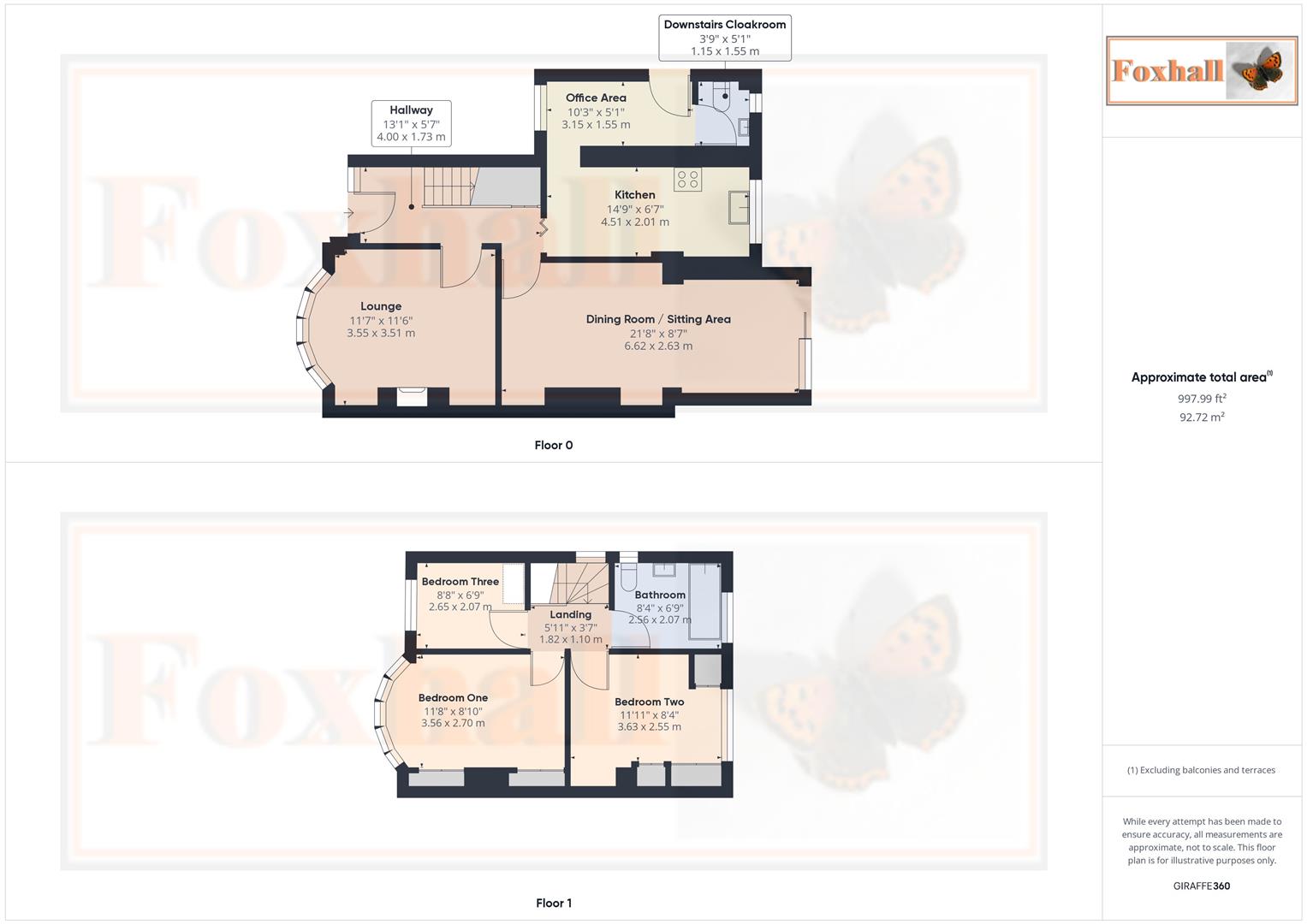- HIGHLY SOUGHT AFTER DORSET CLOSE JUST OFF TUDDENHAM ROAD
- WITHIN WELL REGARDED NORTHGATE HIGH SCHOOL CATCHMENT AREA
- EXTENDED REAR AND SIDE GROUND FLOOR ACCOMMODATION
- SUPERB REAR GARDEN WITH LARGE PATIO ENTERTAINING AREA, ARTIFICAL LAWN AND WOODED BACKDROP TO THE REAR BOUNDARY
- EXCELLENT DECORATIVE AND TASTEFULLY PRESENTED THREE BEDROOM HOUSE WITH GARAGE (NO VEHICULAR ACCESS) AND ONE OFF ROAD PARKING SPACE
- LOUNGE WITH MULTIFUEL STOVE PLUS SEPARATE DINING ROOM WITH ADDITIONAL SITTING AREA
- CREAM GLOSS FRONTED FITTED KITCHEN 14'9 x 6'7
- LARGE RECEPTION AREA TO SIDE / OFFICE AREA AND DOWNSTAIRS CLOAKROOM
- DOUBLE GLAZED WINDOWS AND GAS HEATING VIA RADIATORS
- FREEHOLD - COUNCIL TAX BAND C
3 Bedroom Semi-Detached House for sale in Ipswich
HIGHLY SOUGHT AFTER DORSET CLOSE - JUST OFF TUDDENHAM ROAD - NORTH IPSWICH - EXTENDED GROUND FLOOR ACCOMMODATION
***Foxhall Estate Agents*** are delighted to offer for sale this immaculately presented three bedroom double bay semi detached house which benefits from extensions to the rear and side and is situated at the end of the highly sought after Dorset Close, just off Tuddenham Road on the northern side of Ipswich.
The property benefits from being located within the highly regarded Northgate schools catchment area, has double glazed windows, gas heating via radiators, a garage (no vehicular access) and a large rear garden with artificial lawn and large patio/entertaining area.
The accommodation comprises a 13'5 x 11'5 lounge with a multi fuel stove, a separate 11'8 x 10'6 dining room with 8'10 x 8'7 sitting area off, a cream gloss fronted 14'9 x 6'7 fitted kitchen and a 10'5 x 5'1 side reception area/office area with cloak room off. To the first floor there are three nicely proportioned bedrooms with a large 8'4 x 6'9 modern bathroom.
Front Garden - Easy to maintain, low maintenance front garden with block paved driveway providing off road parking for one car with gated access to the rear garage.
Entrance Hall - A new entrance door (installed in 2020) with obscure double glazed panel window to front, radiator, laminate style flooring, thermostat, coved ceiling, stairs rising to first floor with cupboard underneath and doors to.
Lounge - 4.09m x 3.48m (13'5 x 11'5) - Double glazed bay window to front, multi fuel stove and radiator.
Dining Room - 3.56m x 3.20m (11'8 x 10'6 ) - Fitted book shelving to both recesses, radiator, coved ceiling and through to sitting area.
Sitting Area - 2.69m x 2.62m (8'10 x 8'7 ) - Radiator, roof light window and double glazed patio doors to outside.
Kitchen - 4.50m x 2.01m (14'9 x 6'7) - Comprising one and a quarter bowl sink with mixer, wooden worksurfaces with cream gloss fronted cupboards and drawers under, wine rack, upright with fridge and freezer with pull out larder to side, electric double oven with gas hob and extractor hood over, heated towel rail, double glazed window to rear and through to.
Side Reception / Office Area - 3.18m x 1.55m (10'5 x 5'1 ) - Double glazed window to front, electric under floor heating, obscure double glazed door to outside and door to cloakroom.
Downstairs Cloakroom - Underfloor heating, low level W.C., wash hand basin and obscure double glazed window to rear.
First Floor Landing - Double glazed window to side, coved ceiling and doors to bedrooms one, two, three and family bathroom.
Bedroom One - 4.29m x 3.05m (max into wardrobes) (14'1 x 10'0 (m - Double glazed bay window to front, radiator, two built in wardrobes.
Bedroom Two - 3.58m x 3.18m (max into wardrobes) (11'9 x 10'5 (m - Double glazed window to rear, radiator, built in airing cupboard housing hot water tank and wall mounted Worcester Bosch boiler over and further built in wardrobes.
Bedroom Three - 2.64m x 2.08m (8'8 x 6'10) - Double glazed window to front, radiator, fitted wardrobe and laminate style flooring.
Bathroom - 2.54m x 2.06m (8'4 x 6'9) - Panelled bath with mixer tap with separate shower over and screen, low level W.C., wash hand basin with mixer tap over, extractor fan, obscure double glazed window to rear and side and fully tiled walls and flooring.
Rear Garden - The rear garden is enclosed by timber fencing and benefits from a large paved patio area, ideal for entertaining with step down to large area of artificial lawn.
Garage - 5.13m x 2.59m (16'10 x 8'6) - With up and over door, storage area within the roof area, power, lighting and personal door.
Agents Note - Tenure - Freehold
Council Tax Band C
Important information
Property Ref: 237849_33065762
Similar Properties
5 Bedroom Detached House | Guide Price £375,000
SUBSTANTIAL DETACHED HOUSE WITH HUGE POTENTIAL AND CELLAR - NO ONWARD CHAIN - COPLESTON HIGH SCHOOL CATCHMENT AREA - SOM...
Woodrush Road, Purdis Farm, Ipswich
4 Bedroom Detached House | £375,000
NO CHAIN INVOLVED - 16'10 X 11'10 SOUTHERLY FACING LOUNGE - SEPARATE DINING ROOM - 11'11 X 11'3 MODERN FITTED KITCHEN -...
2 Bedroom Apartment | £375,000
SUPERB 23'11" x 16'7" KITCHEN/DINER16'3" x 11'7"LOUNGE AND CENTRAL HEATING THROUGHOUT - HIGHLY SOUGHT AFTER EXCLUSIVE DE...
The Strand, Wherstead, Ipswich
3 Bedroom Detached Bungalow | £380,000
3 DOUBLE BEDROOMS - 17' X 11'3 LOUNGE - 14'9 X 14'6 MODERN FITTED KITCHEN / DINER - 10'9 X 9' SUN ROOM - EN-SUITE SHOWER...
4 Bedroom Semi-Detached House | Offers in excess of £390,000
NORTHGATE SCHOOL CATCHMENT AREA - FOUR BEDROOM FAMILY HOUSE - LARGE KITCHEN / DINER - DUAL ASPECT LOUNGE - LARGE LOW MAI...
4 Bedroom Detached House | Guide Price £395,000
HIGHLY SOUGHT AFTER CROFTS DEVELOPMENT - GENEROUS WELL PROPORTIONED ACCOMMODATION - FOUR LARGE DOUBLE BEDROOMS - MODERN...

Foxhall Estate Agents (Suffolk)
625 Foxhall Road, Suffolk, Ipswich, IP3 8ND
How much is your home worth?
Use our short form to request a valuation of your property.
Request a Valuation

