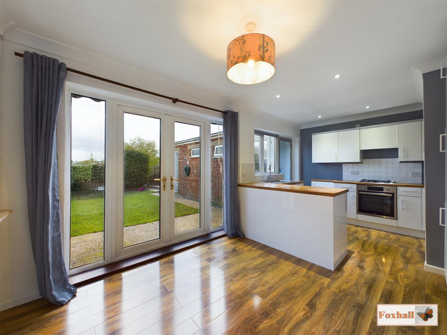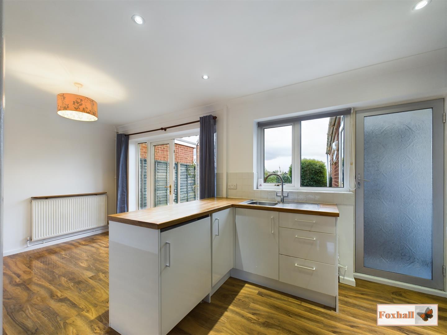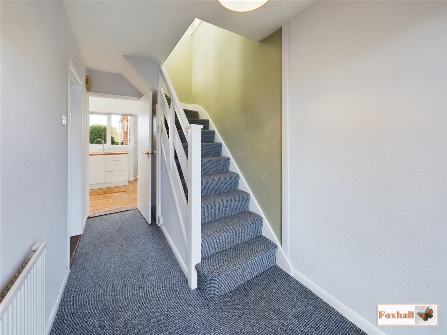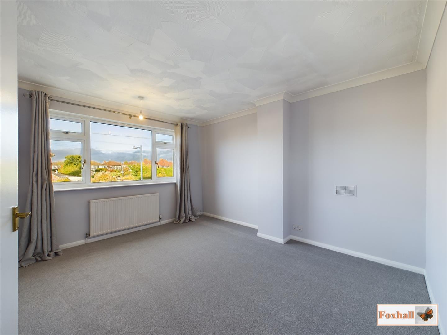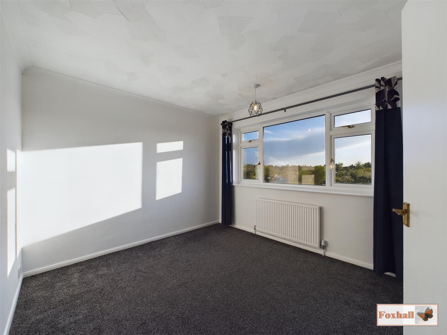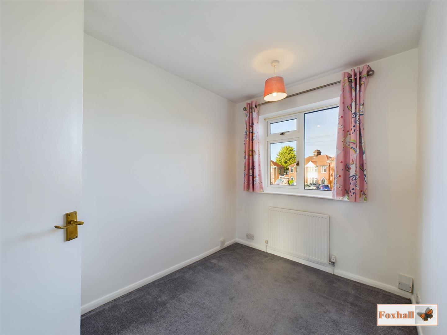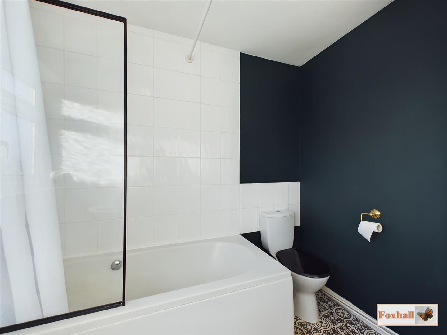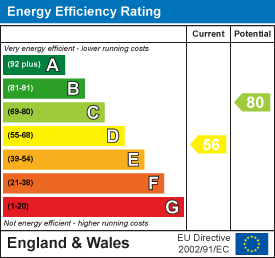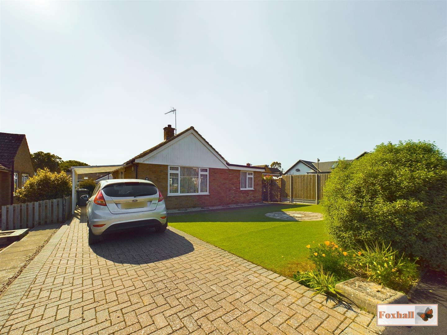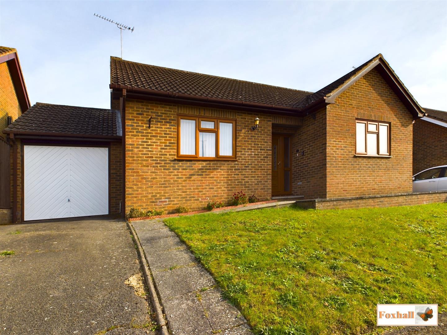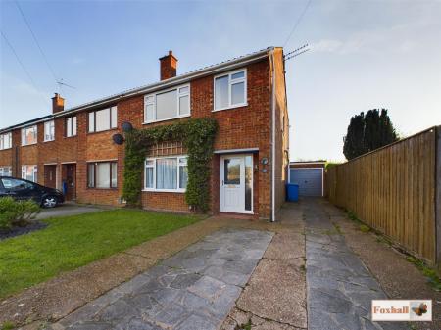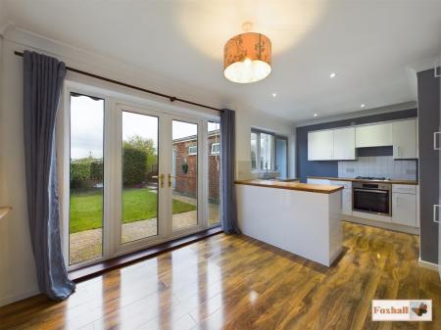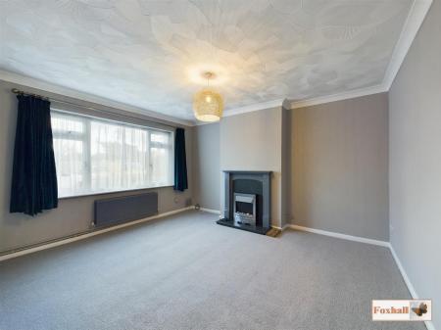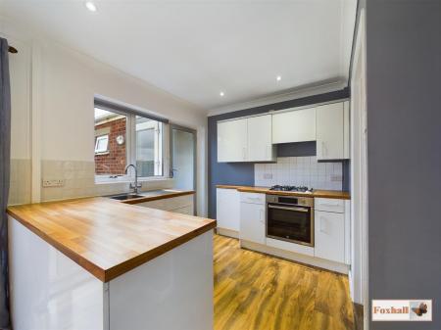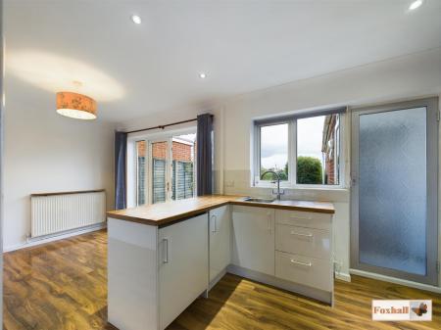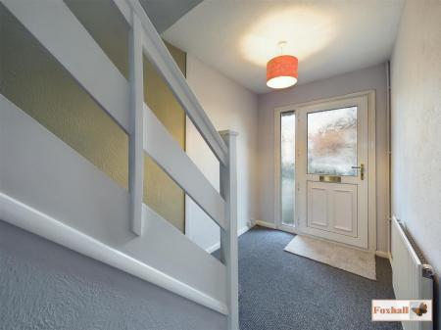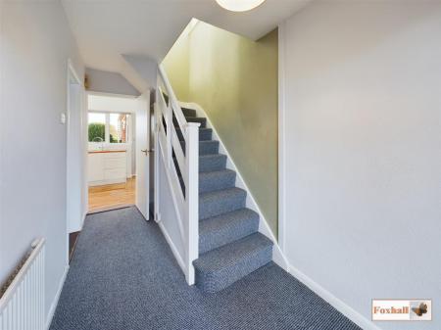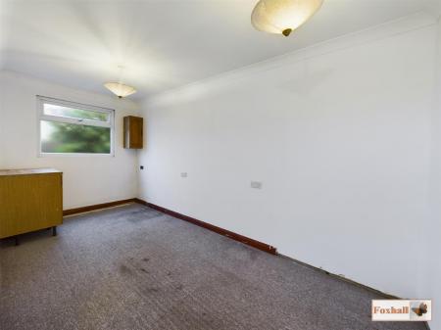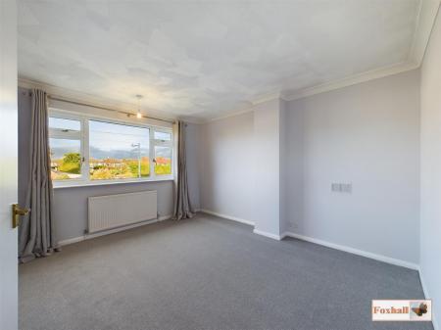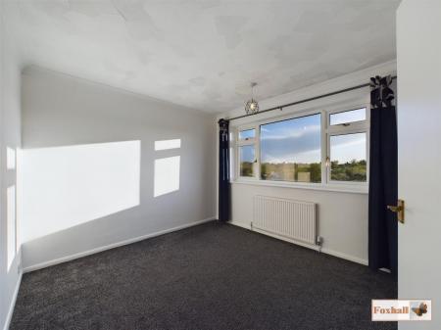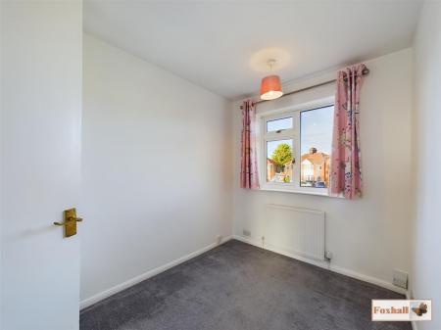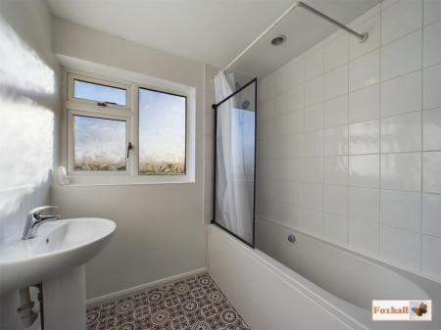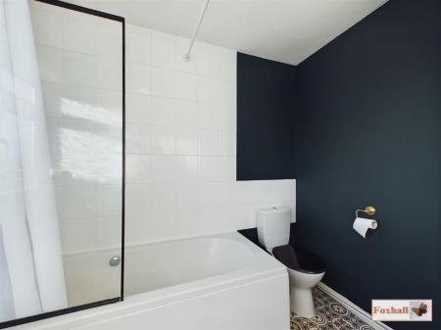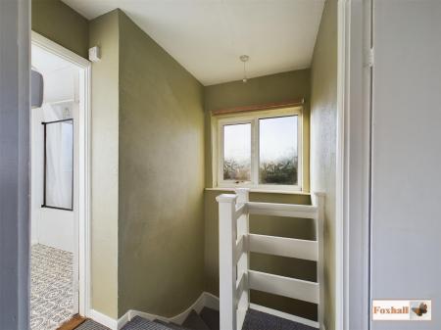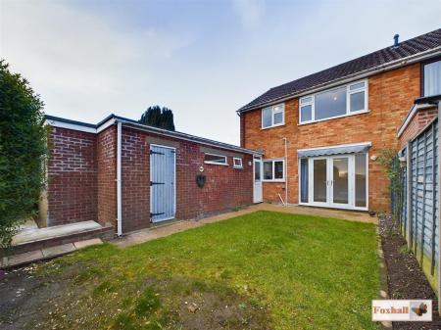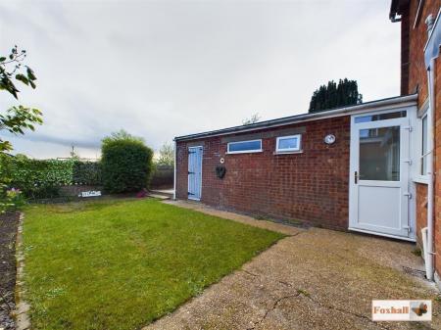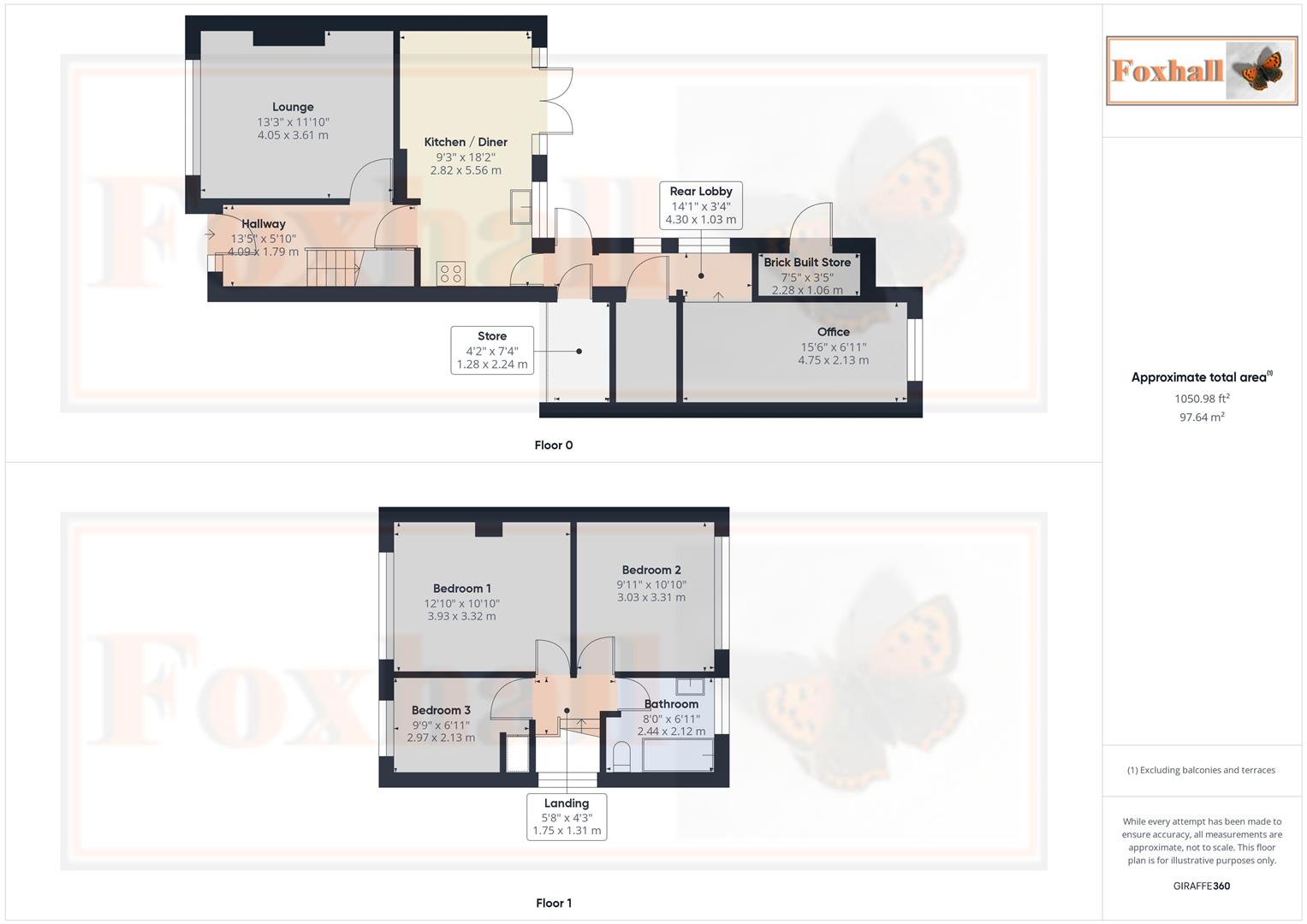- CUL-DE-SAC POSITION
- POPULAR NORTHGATE HIGH SCHOOL CATCHMENT AREA
- THREE BEDROOM SEMI DETACHED FAMILY HOME
- KITCHEN / DINER AT THE REAR OF THE PROPERTY
- LARGE LOUNGE
- SECLUDED SOUTH WESTERLY REAR GARDEN
- UPSTAIRS BATHROOM -
- OFFICE / STORAGE
- OFF ROAD PARKING 1-2 VEHICLES
- FREEHOLD - COUNCIL TAX BAND
3 Bedroom End of Terrace House for sale in Ipswich
CUL-DE-SAC POSITION - POPULAR NORTHGATE HIGH SCHOOL CATCHMENT AREA - THREE BEDROOM END TERRACE FAMILY HOME - KITCHEN / DINER AT THE REAR OF THE PROPERTY - LARGE LOUNGE - SECLUDED SOUTH WESTERLY REAR GARDEN - UPSTAIRS BATHROOM - OFFICE / STORAGE - OFF ROAD PARKING 2 VEHICLES
***Foxhall Estate Agents*** are delighted to offer for sale this three bedroom end terrace located in a quiet cul-de-sac within popular Northgate High School catchment.
The property comprises of three good sized bedrooms, upstairs family bathroom, lounge, entrance hall and kitchen / diner.
The property also benefits from a good sized front garden providing off road parking for 2 cars with potential to block pave the grass side to provide a further parking space. There is also a long driveway to an office and small store. Secluded rear garden which backs on to the allotments so is unoverlooked.
The garage has been converted into a large office room with power and lighting at the rear and a smaller store at the front. There is also a brick built garden store which could be used for just that or where it is situated potentially may enable new owners to refurbish it as a utility cupboard or W.C.
Also situated within walking distance of local shops and amenities and also a short drive to Ipswich town and waterfront in one direction and A14 in the other, including further shops, restaurants and amenities, this property makes an ideal family home.
Front Garden - Driveway leading down the side of the property providing off road parking. A further space could be made from the lawn area currently on the left hand side.
Entrance Hall - Open porch in to UPVC and part glazed front door into the entrance hallway, double glazed window to side, radiator, carpet flooring, phone point, stairs up to first floor, cupboard understairs housing electric fuseboard and gas metre, doors to lounge and kitchen / diner.
Lounge - 4.04m x 3.61m (13'3 x 11'10) - Large double glazed window to the front, carpet flooring, radiator, coving, aerial, phone point, feature fireplace with a wooden surround, marble backing and hearth and an electric fire inset.
Kitchen / Diner - 5.54m x 2.82m (18'2 x 9'3) - Comprising of wall and base units with cupboards and drawers under, work-surfaces over, breakfast bar with cupboards, stainless steel sink bowl drainer unit with mixer tap over, tiles, integrated gas oven and hob with extractor unit over, double glazed window to rear, double glazed pedestrian door and double glazed windows other side to the rear, spotlights, door to rear lobby, plenty of storage cupboards, radiator, laminate flooring throughout, integrated fridge.
Office - 4.72m x 2.11m (15'6 x 6'11) - Double glazed window to rear, carpet flooring, light and power.
Store - 1.27m x 2.24m (4'2 x 7'4) - Light and power and manual up and over door. There is a stud wall between this and the office so this could be opened up again.
Rear Lobby - Two double glazed windows to side, door to small store and through to the office room. Door to through to the driveway and double glazed / UPVC pedestrian door to the rear garden.
Landing - Obscure double glazed window to side, doors to bedrooms one, two, three and the bathroom.
Bedroom 1 - 3.91m x 3.30m (12'10 x 10'10) - Large double glazed window to front, carpet, coving and radiator.
Bedroom 2 - 3.02m x 3.30m (9'11 x 10'10) - Large double glazed window to rear, carpet, coving and radiator.
Bedroom 3 - 2.97m x 2.11m (9'9 x 6'11) - Double glazed window to front, carpet, overstairs cupboard with shelving and radiator.
Bathroom - 2.44m x 2.11m (8' x 6'11) - Panelled bath with shower over, low flush W.C., pedestal wash hand basin, radiator, splash-back wall tiling, vinyl flooring, extractor fan, obscure double glazed window to rear, access to the loft hatch. The loft has a fitted ladder and light.
Rear Garden - 8.76m x 4.75m main garden 2.41m x 3.61m (side) (28 - Fully enclosed south westerly facing rear garden with hardstanding area with manual awning above, lawn area, borders with planting along two sides, pedestrian door into the rear lobby, door into a separate brick built storage shed if required (1.117 x 2.279), this could potentially be turned into an inside / outside W.C. or be used to extend the office. This is a lovely secluded rear garden and a further small secluded area at the rear of the garden.
Agents Note - Tenure - Freehold
Council Tax Band C
Important information
Property Ref: 237849_33035503
Similar Properties
Estuary Crescent, Shotley Gate, Ipswich
2 Bedroom Detached Bungalow | £275,000
VILLAGE LOCATION - RARELY UP FOR SALE - EXTENDED TWO BEDROOM BUNGALOW - 19'10 x 9'9 FAMILY ROOM WITH GARDEN VIEWS - 12'3...
St. Andrews Church Close, Rushmere St. Andrew, Ipswich
2 Bedroom Semi-Detached Bungalow | Guide Price £275,000
NORTHGATE SCHOOL CATCHMENT AREA - SECLUDED CUL-DE-SAC - VILLAGE LOCATION - PARKING 3-4 VEHICLES - SEMI DETACHED BUNGALOW...
3 Bedroom Semi-Detached House | £275,000
SITUATED ON THE POPULAR RIVERS ESTATE - NO ONWARD CHAIN - OFF ROAD PARKING FOR THREE CARS PLUS DETACHED GARAGE AND CARPO...
St. Michaels Close, Kesgrave, Ipswich
3 Bedroom Detached Bungalow | Offers in excess of £280,000
NO ONWARD CHAIN - SPACIOUS TWO / THREE BEDROOM DETACHED BUNGALOW - SPACIOUS TWO / THREE BEDROOM DETACHED BUNGALOW - SOUG...
Sandpit Close, Rushmere St. Andrew, Ipswich
2 Bedroom Detached Bungalow | £280,000
NO ONWARD CHAIN - CHATER BUILT DETACHED BUNGALOW - TWO NICELY PROPORTIONED DOUBLE BEDROOMS***Foxhall Estate Agents*** ar...
Cedar Avenue, Kesgrave, Ipswich
2 Bedroom Semi-Detached Bungalow | Guide Price £280,000
HIGHLY SOUGHT AFTER ESTABLISHED LOCATION - GOOD SIZE SOUTH FACING REAR GARDEN - NO ONWARD CHAIN***Foxhall Estate Agents*...

Foxhall Estate Agents (Suffolk)
625 Foxhall Road, Suffolk, Ipswich, IP3 8ND
How much is your home worth?
Use our short form to request a valuation of your property.
Request a Valuation

