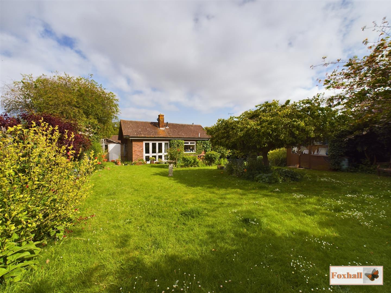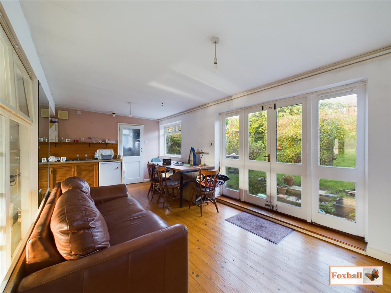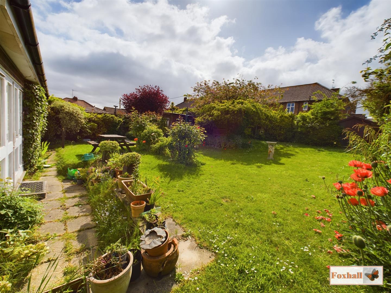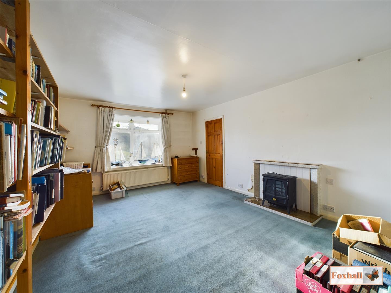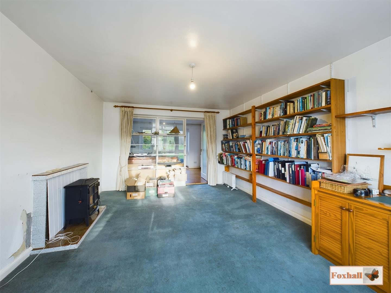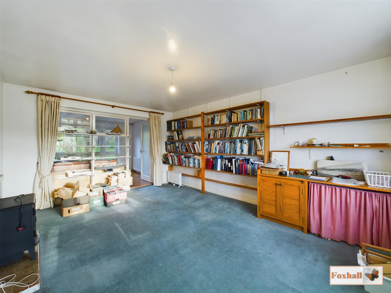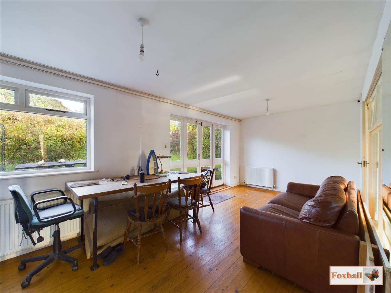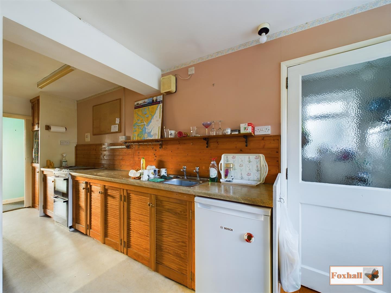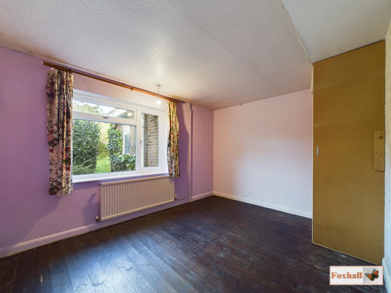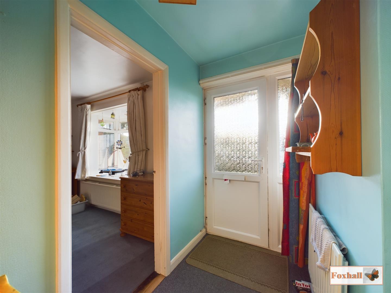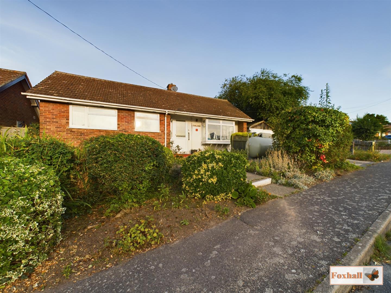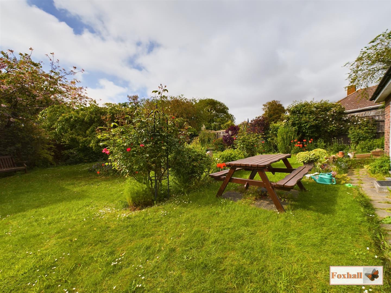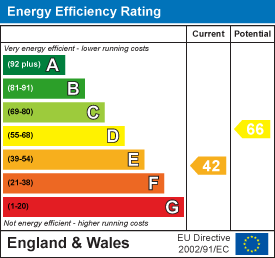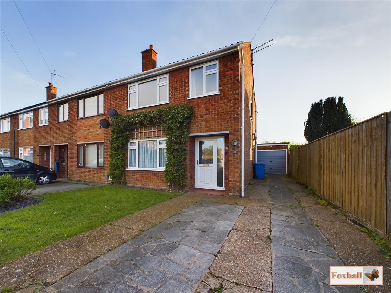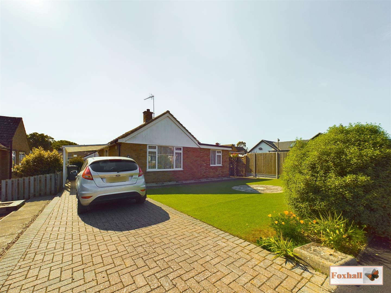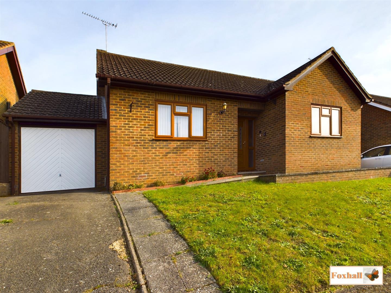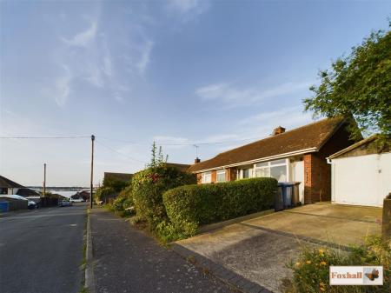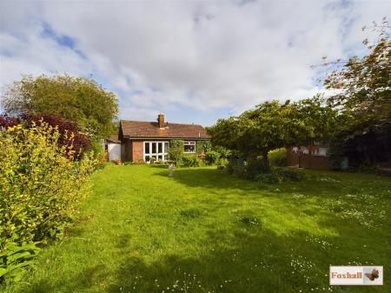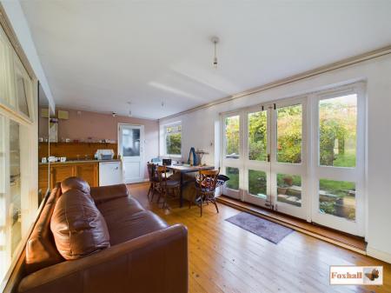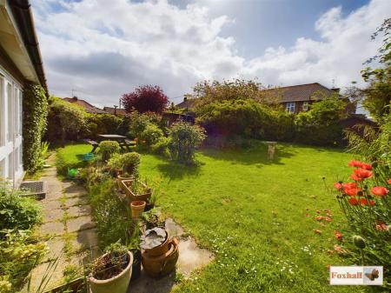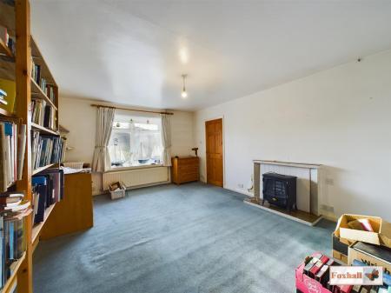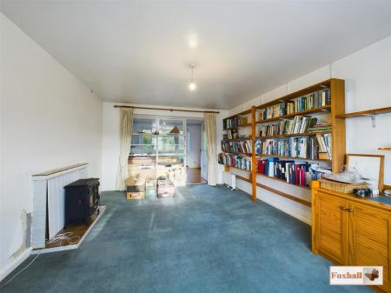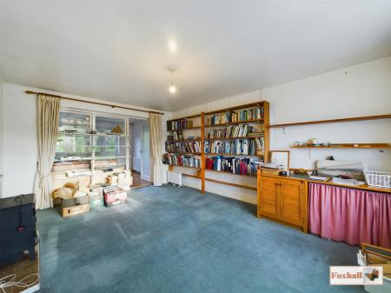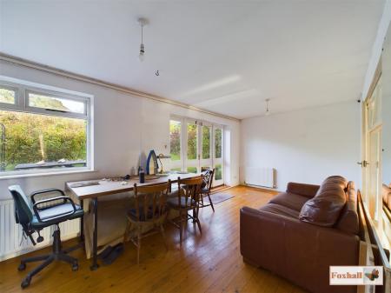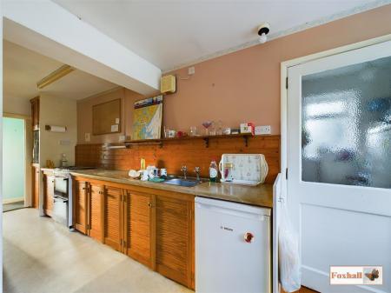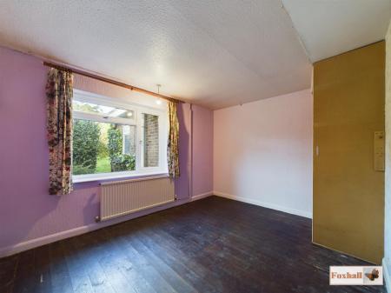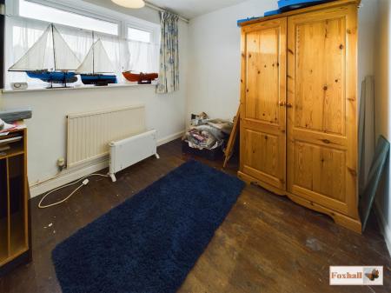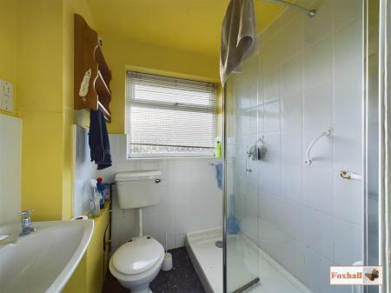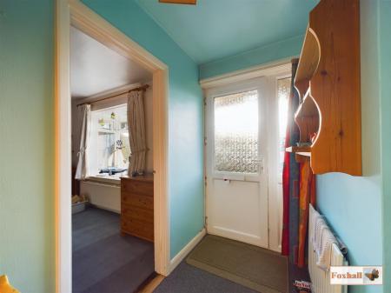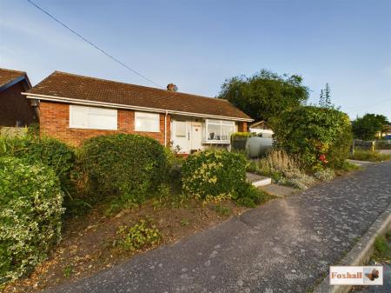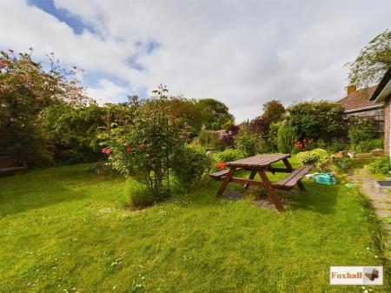- VILLAGE LOCATION
- RARELY UP FOR SALE
- EXTENDED TWO BEDROOM BUNGALOW
- 19'10 x 9'9 FAMILY ROOM WITH GARDEN VIEWS
- 12'3 x 17' LOUNGE
- KITCHEN & UTILITY ROOM
- SHOWER ROOM AND SEPARATE CLOAKROOM W.C.
- GARAGE AND OFF ROAD PARKING
- WELL STOCKED & GENEROUS SECLUDED REAR GARDEN
- FREEHOLD - COUNCIL TAX BAND C
2 Bedroom Detached Bungalow for sale in Ipswich
VILLAGE LOCATION - RARELY UP FOR SALE - EXTENDED TWO BEDROOM BUNGALOW - 19'10 x 9'9 FAMILY ROOM WITH GARDEN VIEWS - 12'3 x 17' - GARAGE AND OFF ROAD PARKING - WELL STOCKED & GENEROUS SECLUDED REAR GARDEN
***Foxhall Estate Agents*** are delighted to offer for sale this two bedroom extended bungalow situated near the end of the peninsula with a generous size well stocked garden and superb potential.
The property comprises of two bedrooms, shower room, light and airy lounge, extended kitchen which joins a family sun room looking out onto the well stocked garden.
The property also benefits from a further cloakroom, utility room, entrance hallway, garage and off road parking.
Situated in Estuary Crescent so named as you can view the Stour Estuary where the river Orwell joins, the bungalow has a well stocked impressive front garden and driveway leading to the garage. The layout of the property means that both the lounge at front and the family sun room at the back feel light and airy. As well as the shower room and bedrooms being near each other, there is then a further cloakroom at the back of the property. This is currently off the utility room and has the potential with the right applications and amalgamation to become a further shower room / bathroom if required. The kitchen and family sun room overlook the most well stocked garden the valuer has seen in a number of years and will be an absolute delight to any keen gardener. With an ornamental apple tree in the centre and a multitude of award winning roses and huge number of other shrubs, bulbs and plants around all four sides.
The local area is also awash with stunning landscape being at the Southern end of the Suffolk Coast and heath area of outstanding natural beauty. The village has a number of amenities including public transport links to Ipswich town centre, Primary School, public house, village hall, post office, convenience store, takeaway restaurants, church, vineyard, marina and doctors surgery.
Front Garden - Pathway steps up to the front door, this is an energy LPG gas container in the front garden. The front garden is well stocked with mature shrubs and planting, making a beautiful frontage to this property. Driveway to the side for one car leading to the garage.
Lounge - 3.73m x 5.18m (12'3 x 17') - Glazed bay window to front, feature fire place including electric fire, phone and aerial points, panelled door through to the family room. Two floor to ceiling glazed windows in partitions between the two rooms allowing light from the front and the rear of the property, making this a light and airy room.
Family Room - 6.05m x 2.97m (19'10 x 9'9) - Glazed French doors onto the rear garden with further window to the side with doors leading to the kitchen and utility room. Original wooden floor boards.
Kitchen - 1.65m x 2.49m (5'5 x 8'2) - Kitchen area comprising of base and wall units with cupboards and drawers under, work surfaces over, stainless steel sink bowl drainer unit, space for free standing electric oven, larder cupboard and a storage cupboard housing the fuse board, unusual wooden splashbacks and tiles on opposite wall.
Utility - 1.24m x 1.45m (4'1 x 4'9) - Obscure glazed window to side, space for a fridge freezer, space and plumbing for a washing machine, door through to the cloakroom.
Cloakroom - 1.45m x 1.24m (4'9 x 4'1) - Low level flush W.C., pedestal wash-hand basin, obscure glazed window to side, fitted cupboard over for storage.
Bathroom - 1.80m x 1.70m (5'11 x 5'7) - A walk in shower cubicle, low level flush W.C., pedestal wash-hand basin, obscure glazed window to front, part tiled walls, shaver point.
Bedroom One - 3.99m x 3.05m (13'1 x 10') - Glazed window to rear, radiator, built in open fronted storage/hanging space.
Bedroom Two - 2.92m x 2.59m (9'7 x 8'6) - Glazed window to front, radiator, original wooden floor boards.
Rear Garden - A secluded and unoverlooked, secluded garden with a wealth of mature shrubs, trees and planting in borders to both sides and rear with two sheds to stay. A pedestrian gate to the front garden, outside tap. Steps up into the mainly laid to lawn area, with mature shrubs, trees and planting in both sides and at the rear, there is an ornamental apple tree, in the centre of the garden and award winning roses outside the rear door. Pedestrian access to the garage, greenhouse to stay, further small shed to stay.
Freehold - Council Tax Band - C -
Important information
Property Ref: 237849_32413300
Similar Properties
St. Andrews Church Close, Rushmere St. Andrew, Ipswich
2 Bedroom Semi-Detached Bungalow | Guide Price £275,000
NORTHGATE SCHOOL CATCHMENT AREA - SECLUDED CUL-DE-SAC - VILLAGE LOCATION - PARKING 3-4 VEHICLES - SEMI DETACHED BUNGALOW...
3 Bedroom End of Terrace House | Guide Price £275,000
CUL-DE-SAC POSITION - POPULAR NORTHGATE HIGH SCHOOL CATCHMENT AREA - THREE BEDROOM END TERRACE FAMILY HOME - KITCHEN / D...
3 Bedroom Semi-Detached House | £275,000
SITUATED ON THE POPULAR RIVERS ESTATE - NO ONWARD CHAIN - OFF ROAD PARKING FOR THREE CARS PLUS DETACHED GARAGE AND CARPO...
St. Michaels Close, Kesgrave, Ipswich
3 Bedroom Detached Bungalow | Offers in excess of £280,000
NO ONWARD CHAIN - SPACIOUS TWO / THREE BEDROOM DETACHED BUNGALOW - SPACIOUS TWO / THREE BEDROOM DETACHED BUNGALOW - SOUG...
Sandpit Close, Rushmere St. Andrew, Ipswich
2 Bedroom Detached Bungalow | £280,000
NO ONWARD CHAIN - CHATER BUILT DETACHED BUNGALOW - TWO NICELY PROPORTIONED DOUBLE BEDROOMS***Foxhall Estate Agents*** ar...
Cedar Avenue, Kesgrave, Ipswich
2 Bedroom Semi-Detached Bungalow | Guide Price £280,000
HIGHLY SOUGHT AFTER ESTABLISHED LOCATION - GOOD SIZE SOUTH FACING REAR GARDEN - NO ONWARD CHAIN***Foxhall Estate Agents*...

Foxhall Estate Agents (Suffolk)
625 Foxhall Road, Suffolk, Ipswich, IP3 8ND
How much is your home worth?
Use our short form to request a valuation of your property.
Request a Valuation

