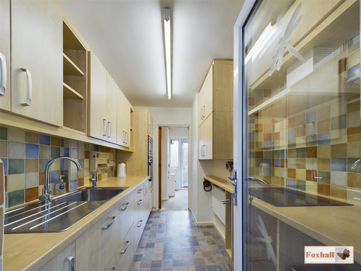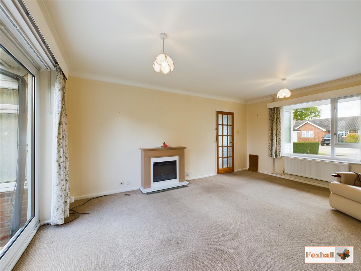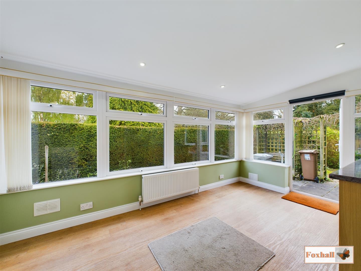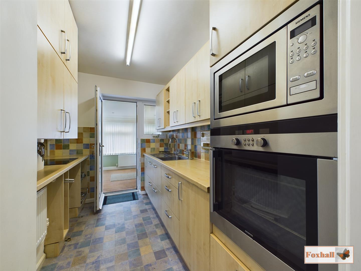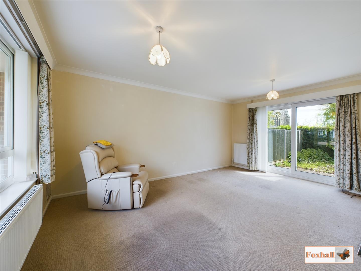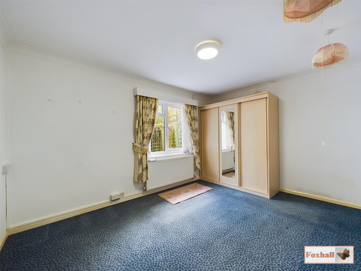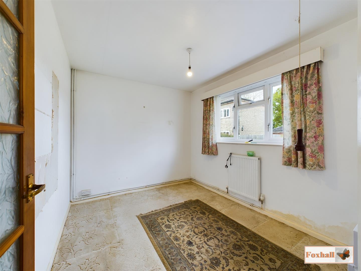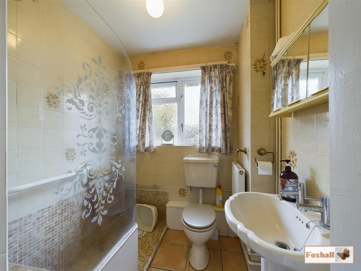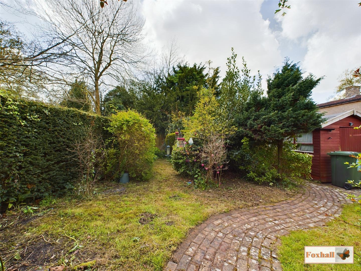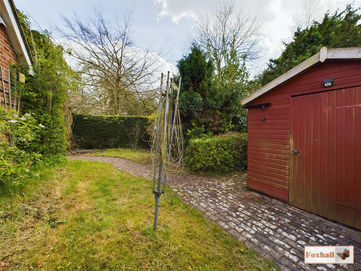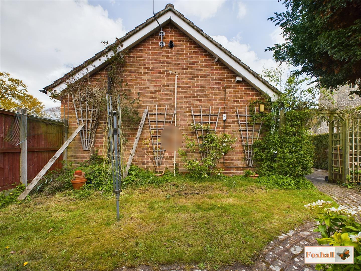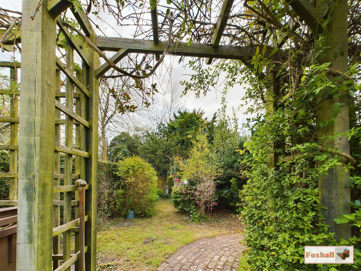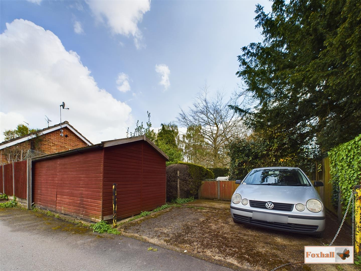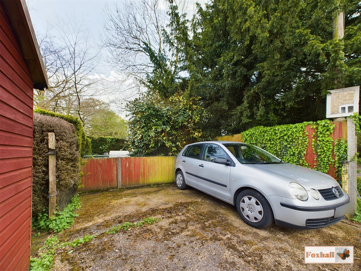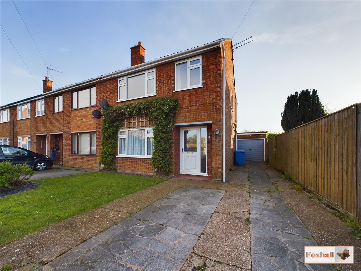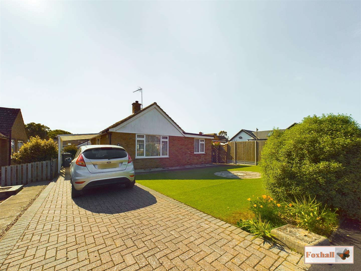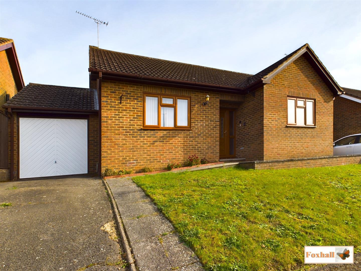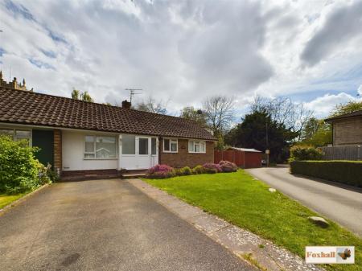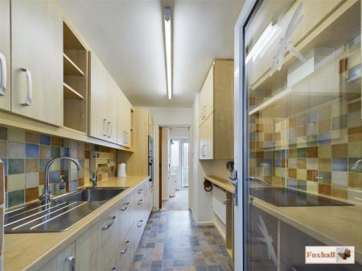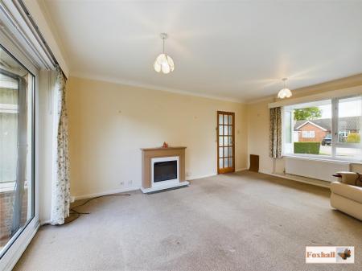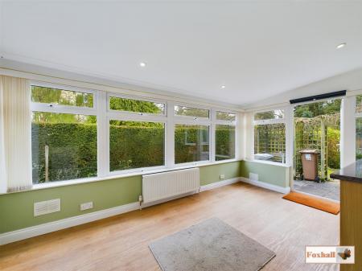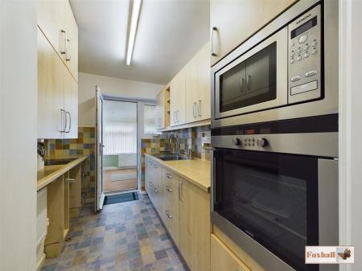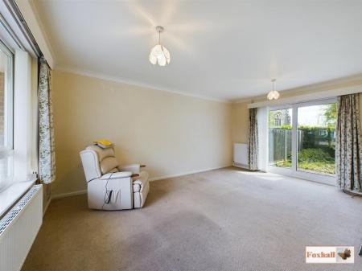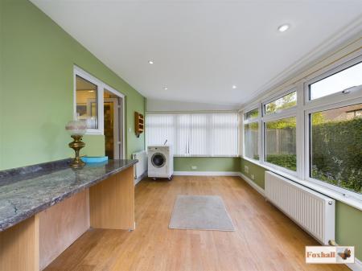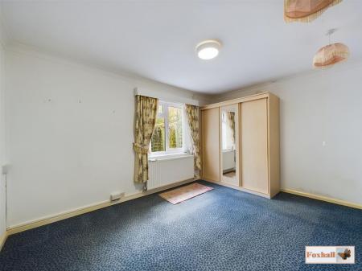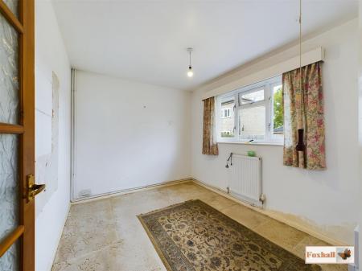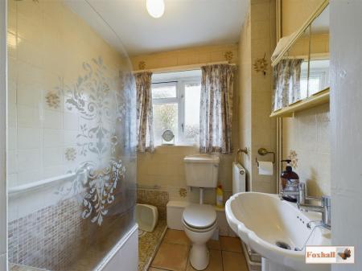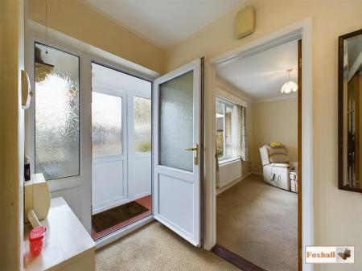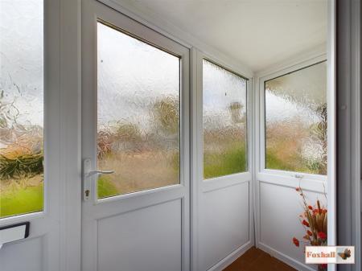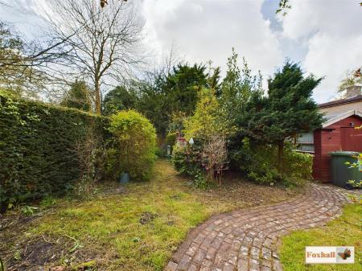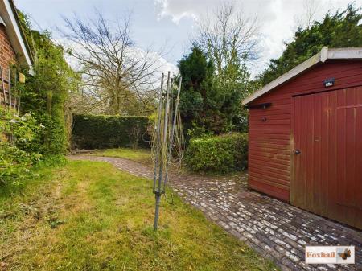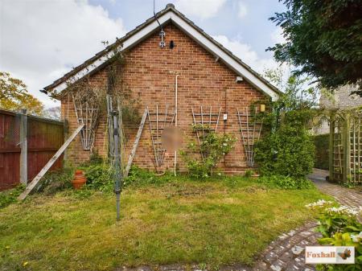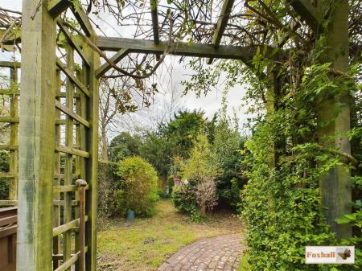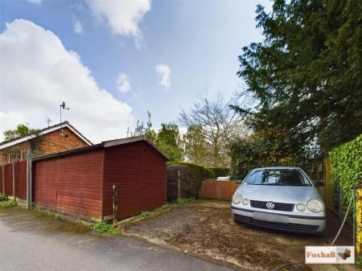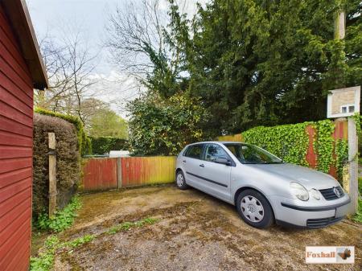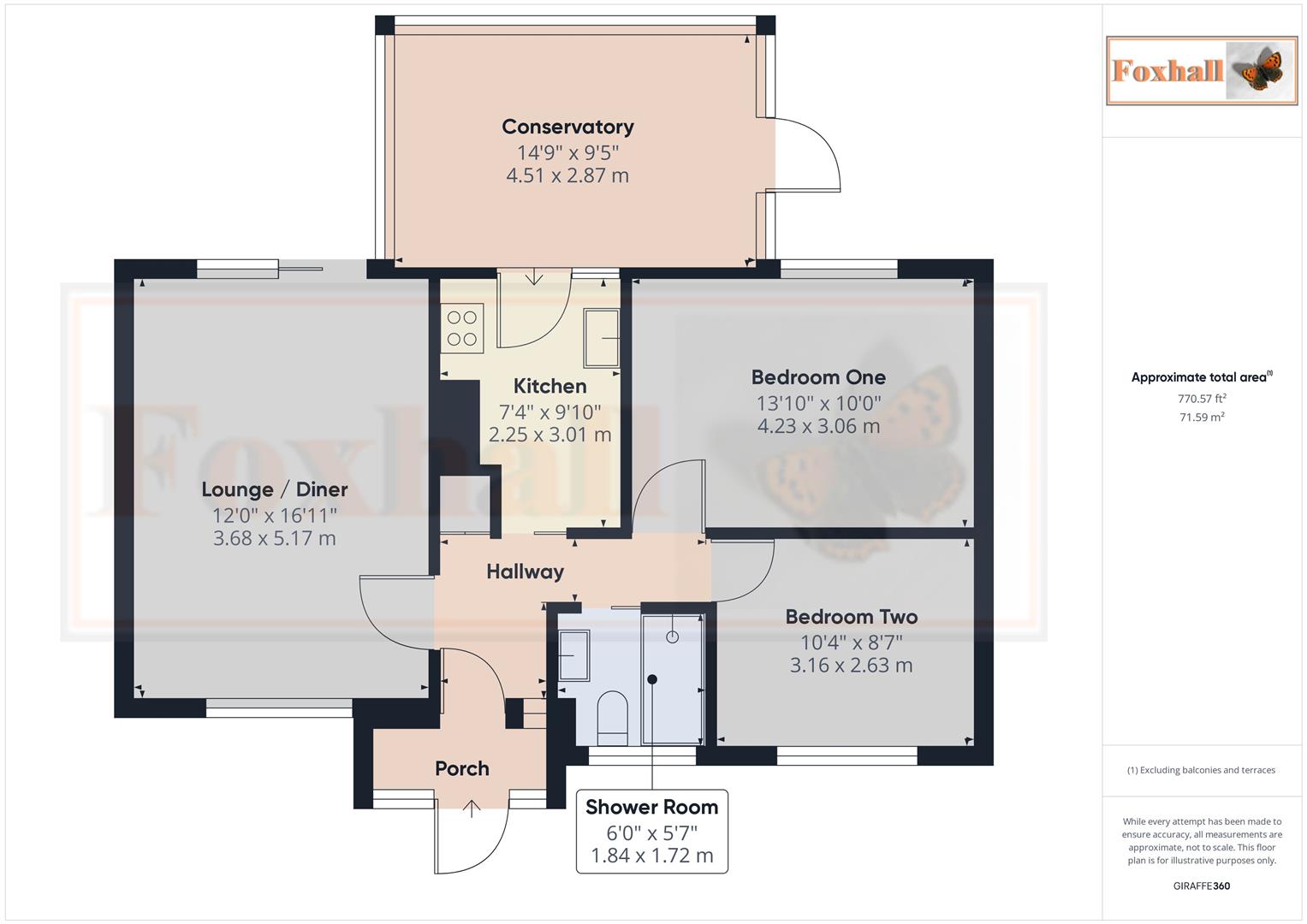- NORTHGATE SCHOOL CATCHMENT AREA
- SECLUDED CUL-DE-SAC - VILLAGE LOCATION
- OFF ROAD PARKING 3-4 VEHICLES
- SEMI-DETACHED BUNGALOW WITH TWO DOUBLE ROOMS
- LOUNGE / DINER 16'11 x 12'0
- LARGE CONSERVATORY 14'9 x 9'5
- KITCHEN
- SHOWER ROOM
- DELIGHTFUL SOUTHERLY REAR GARDEN - LPG HEATING
- FREEHOLD - COUNCIL TAX BAND B
2 Bedroom Semi-Detached Bungalow for sale in Ipswich
NORTHGATE SCHOOL CATCHMENT AREA - SECLUDED CUL-DE-SAC - VILLAGE LOCATION - PARKING 3-4 VEHICLES - SEMI DETACHED BUNGALOW WITH TWO DOUBLE ROOMS - LOUNGE / DINER 16'11 x 12'0 - SHOWER ROOM - KITCHEN - LARGE CONSERVATORY 14'9 x 9'5 - DELIGHTFUL SOUTHERLY REAR GARDEN - LPG HEATING
***Foxhall Estate Agents*** are delighted to offer this very rare opportunity to secure a two bedroom bungalow in this secluded cul-de-sac in the popular village of Rushmere St. Andrew.
The property is approached via a small private road with wooded area on either side, it is one of only six bungalows within the cul-de-sac situated just behind it's namesake St Andrews Church.
The property comprises of a lounge / diner, kitchen, large conservatory, shower room and two double bedrooms. It also benefits from a handy porch, off road parking for 2 vehicles via driveway and a further 2 vehicles at the side of the garden, front garden and extensive southerly facing rear garden. The rear garden is enclosed by a yew tree hedge and contains both patio area and lawn area and large shed to stay. The bungalow needs some updating and modernisation however is the perfect opportunity for the new owners to put their stamp on it.
The beauty of the position of this property is that it is only a minutes walk to the beautiful countryside in the Rushmere Street area which includes the duck pond, trees and footpaths leading out into the fields. This part of The Street at Rushmere St Andrew is absolutely ideal for dog walking, etc as is only a two minutes walk to the footpath that leads down to Fynn Valley with additional bridle paths making it very pleasant for biking and general walking, etc. You can access into Tuddenham in a northerly direction or Playford in the east and indeed the Westerfield direction to the west. Indeed there is also a bus stop at the entrance to the private road. The property is situated within the Northgate High School catchment area.
Summary Continued - Furthermore, Rushmere Heath offers additional dog walking facilities and its excellent eighteen hole golf course is literally a ten minute walk away.
Access to Ipswich Hospital is less than a five minute drive away plus there is a selection of local shops & facilities, Co-op supermarket & petrol station an equal distance away.
The fact that this is prime Northgate catchment area & that the school is only a ten minute cycle away is again one of the biggest selling features of this property.
Front Garden - Lawn area with a path through to the front door, driveway parking for two vehicles, two further spaces for off road parking to the side, two outside PIR lights and a pedestrian gate leading into the rear garden.
Porch - UPVC double glazed front door with two windows either side of the door and window to side and further UPVC double glazed window into the entrance hallway.
Entrance Hallway - Wood and glazed door into the lounge/diner, sliding wood and glazed door into the kitchen, sliding door into the shower room, wood and glazed door leading into bedroom two and wooden door into bedroom one. There is also a storage cupboard with shelving and cupboard over the top, loft hatch with loft ladder, electric fuse box.
Kitchen - 3.00m x 2.24m (9'10 x 7'4) - Comprising of wall and base units with cupboards and drawers under, work surfaces over, stainless steel sink bowl drainer unit with mixer tap and separate drinking water, vinyl flooring, radiator, tiled splash backs, space for an electric oven, electric AEG induction hob with NEFF extractor hood over, integrated newly installed Siemens oven, integrated newly fitted Siemens microwave, double glazed UPVC door into the conservatory and a double glazed window looking into the conservatory.
Lounge / Diner - 5.16m x 3.66m (16'11 x 12'0) - A dual aspect room with two radiators, coving, carpet flooring, double glazed window to front with fitted blinds, double glazed patio doors with fitted blinds to the rear, aerial point, feature fireplace with tiled hearth and electric fire.
Conservatory - 4.50m x 2.87m (14'9 x 9'5) - UPVC and brick construction, space and plumbing for a washing machine, work surface with space for several appliances such as a fridge, freezer, dryer etc, laminate flooring, aerial point, two radiators, double glazed windows with fitted blinds, supplied with light (spotlights) and power, double glazed UPVC door leading into the rear garden.
Shower Room - 1.83m x 1.70m (6'0 x 5'7) - A walk in shower cubicle, low flush W.C., pedestal wash hand basin, radiator, obscure double glazed window to front, tiled flooring and walls.
Bedroom One - 4.22m x 3.05m (13'10 x 10'0) - Double glazed window to rear with fitted blinds, radiator, carpet flooring, coving, telephone point and triple fitted wardrobe (to remain).
Bedroom Two - 3.15m x 2.62m (10'4 x 8'7) - Double glazed window to front with fitted blinds, radiator, carpet flooring and telephone point.
Rear Garden - The rear garden commences a patio area suitable for alfresco dining, an outside tap, yew hedging, pergola archway with Jasmine climbing over and seating area, winding brick path to a further lawn and border area packed with mature shrubs, trees and planting such as roses, dianthus, fruit tree, daphne and holly. There is an LPG tank, a double size shed with power and lighting (approx. 8'x 16'), a wrought iron pedestrian gate to side leading to two off road parking areas.
Agents Note - Tenure - Freehold
Council Tax Band B
Important information
Property Ref: 237849_33064186
Similar Properties
Estuary Crescent, Shotley Gate, Ipswich
2 Bedroom Detached Bungalow | £275,000
VILLAGE LOCATION - RARELY UP FOR SALE - EXTENDED TWO BEDROOM BUNGALOW - 19'10 x 9'9 FAMILY ROOM WITH GARDEN VIEWS - 12'3...
3 Bedroom End of Terrace House | Guide Price £275,000
CUL-DE-SAC POSITION - POPULAR NORTHGATE HIGH SCHOOL CATCHMENT AREA - THREE BEDROOM END TERRACE FAMILY HOME - KITCHEN / D...
3 Bedroom Semi-Detached House | £275,000
SITUATED ON THE POPULAR RIVERS ESTATE - NO ONWARD CHAIN - OFF ROAD PARKING FOR THREE CARS PLUS DETACHED GARAGE AND CARPO...
St. Michaels Close, Kesgrave, Ipswich
3 Bedroom Detached Bungalow | Offers in excess of £280,000
NO ONWARD CHAIN - SPACIOUS TWO / THREE BEDROOM DETACHED BUNGALOW - SPACIOUS TWO / THREE BEDROOM DETACHED BUNGALOW - SOUG...
Sandpit Close, Rushmere St. Andrew, Ipswich
2 Bedroom Detached Bungalow | £280,000
NO ONWARD CHAIN - CHATER BUILT DETACHED BUNGALOW - TWO NICELY PROPORTIONED DOUBLE BEDROOMS***Foxhall Estate Agents*** ar...
Cedar Avenue, Kesgrave, Ipswich
2 Bedroom Semi-Detached Bungalow | Guide Price £280,000
HIGHLY SOUGHT AFTER ESTABLISHED LOCATION - GOOD SIZE SOUTH FACING REAR GARDEN - NO ONWARD CHAIN***Foxhall Estate Agents*...

Foxhall Estate Agents (Suffolk)
625 Foxhall Road, Suffolk, Ipswich, IP3 8ND
How much is your home worth?
Use our short form to request a valuation of your property.
Request a Valuation

