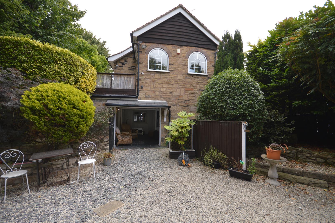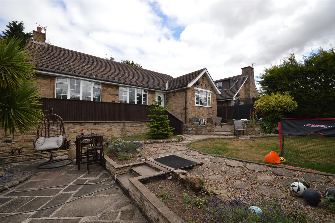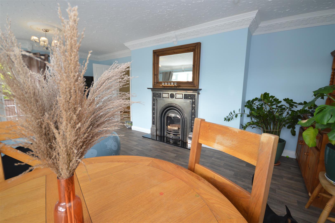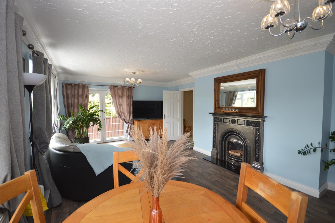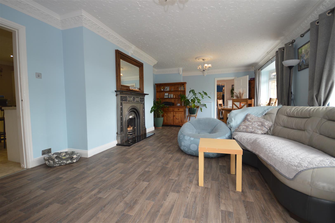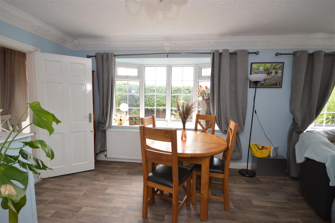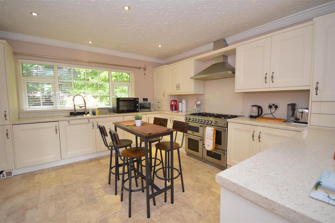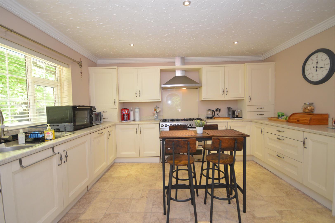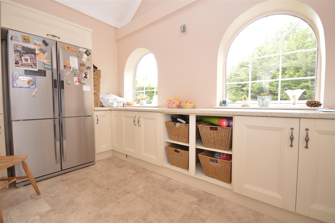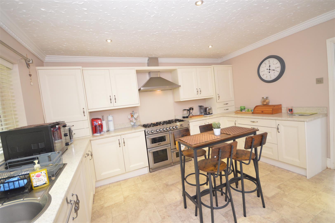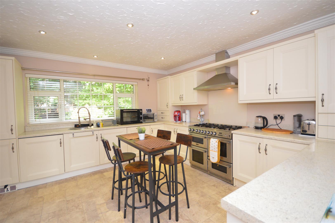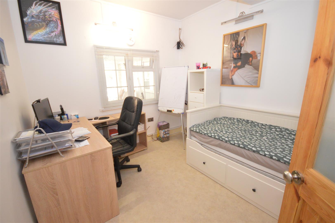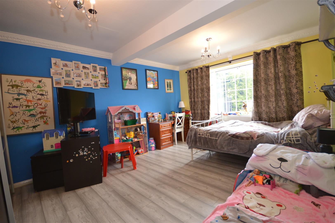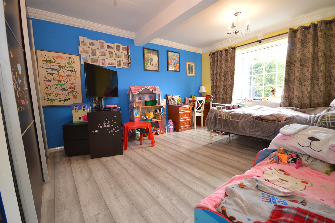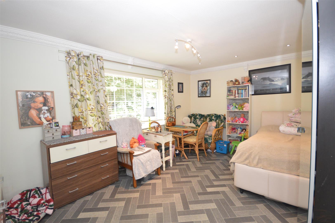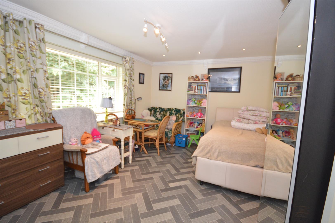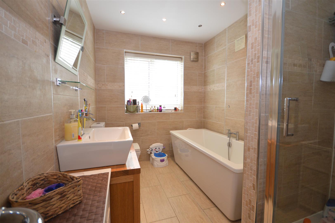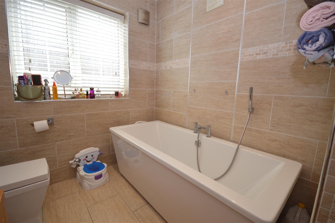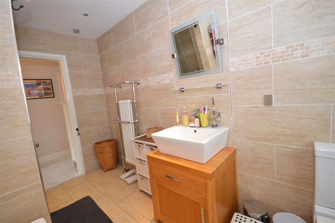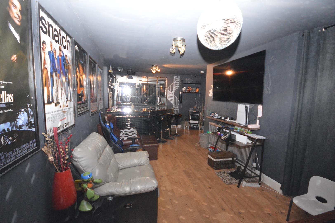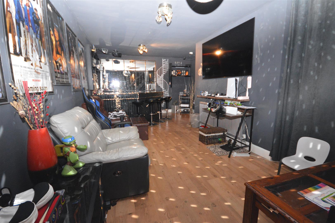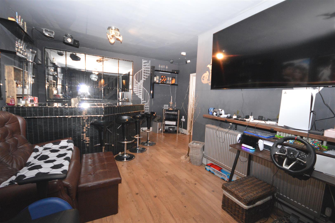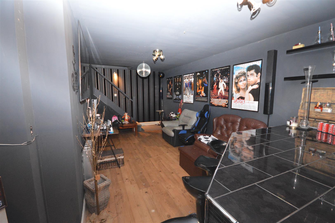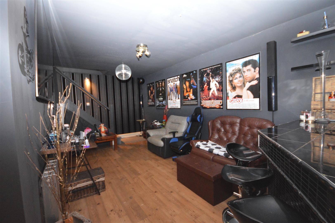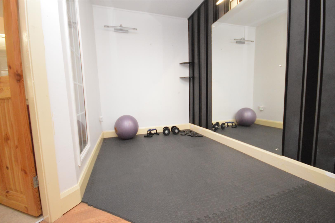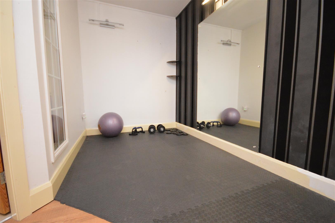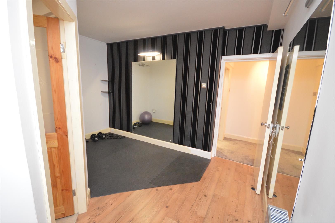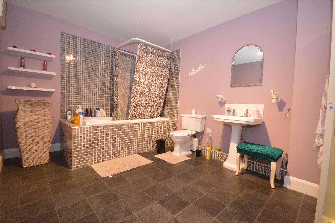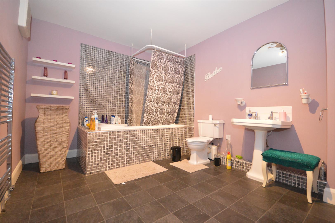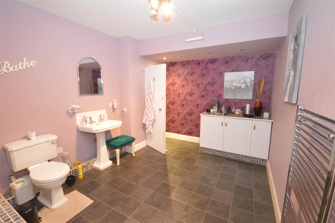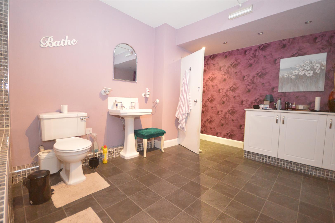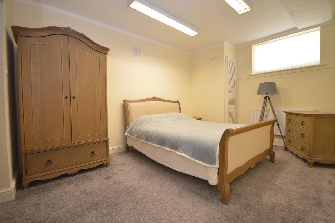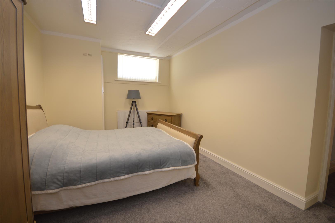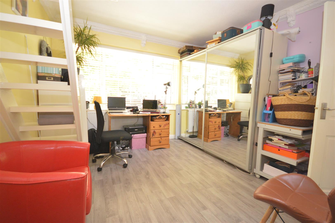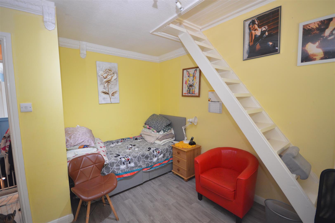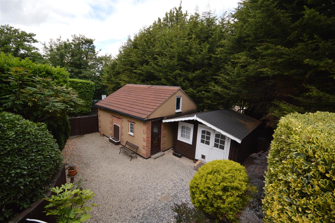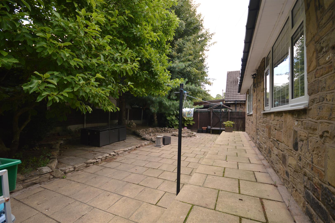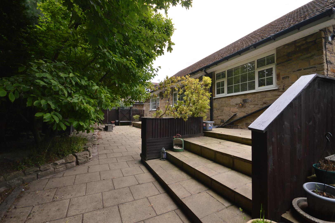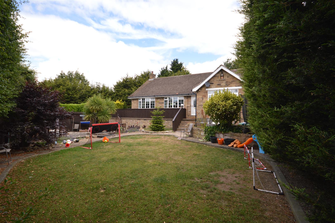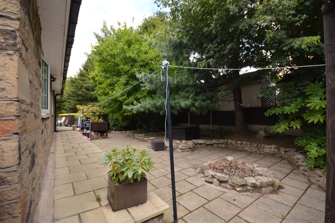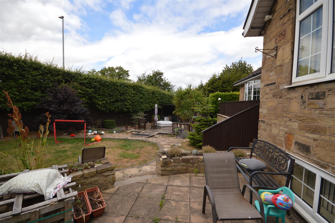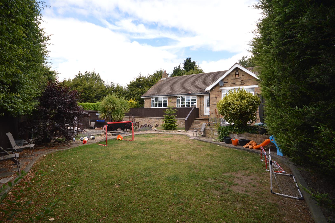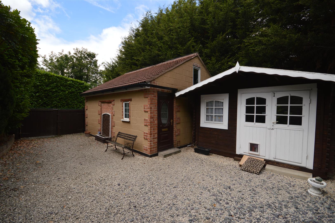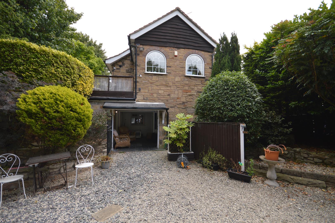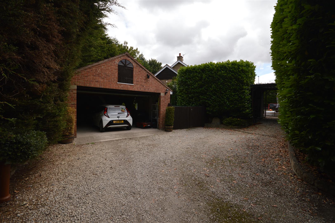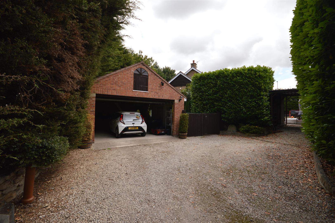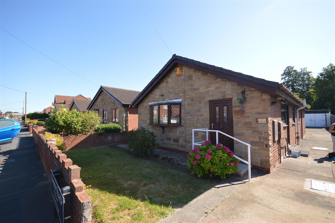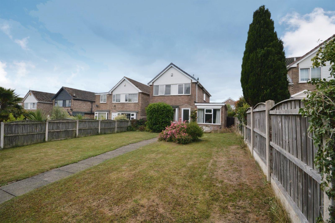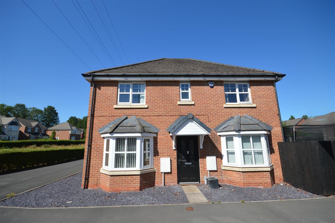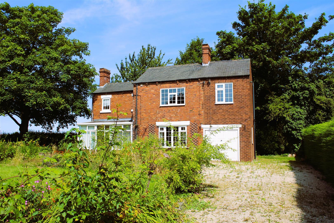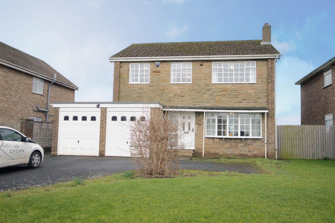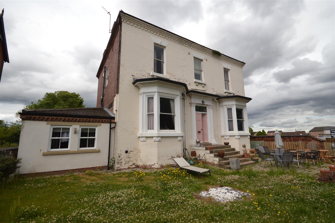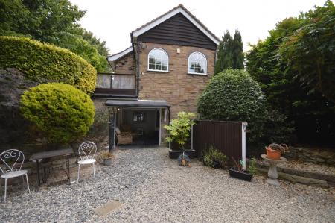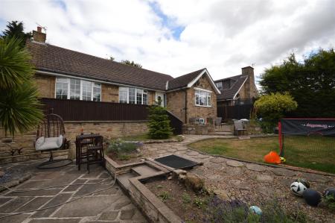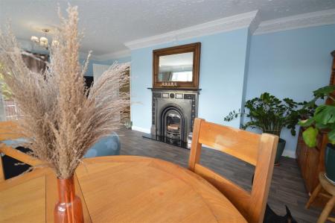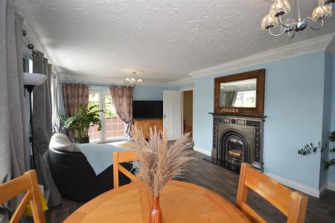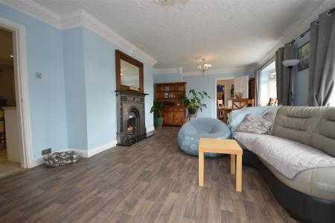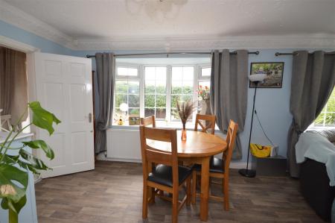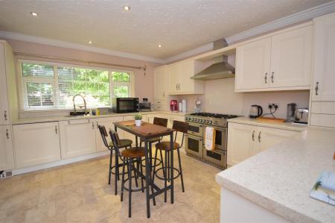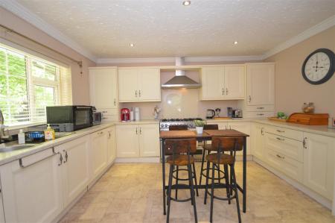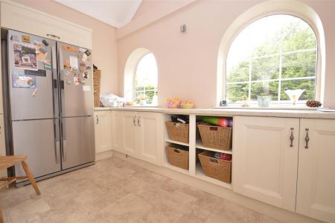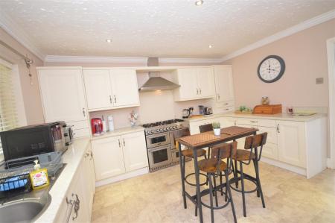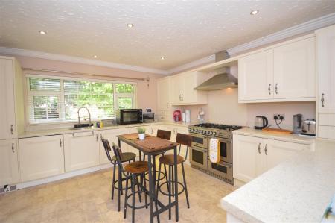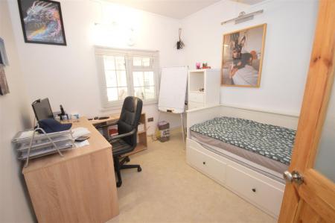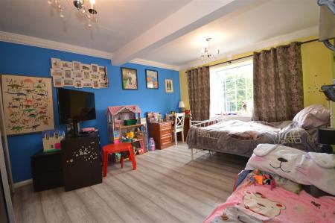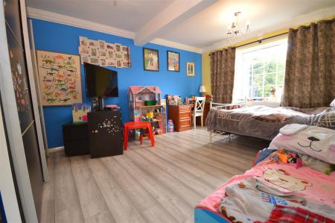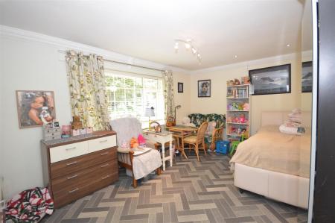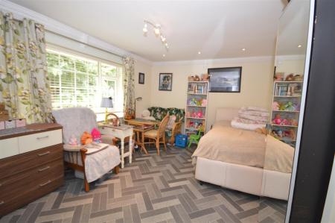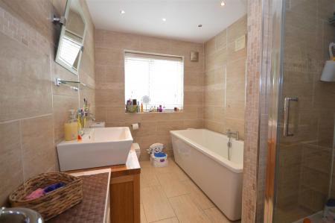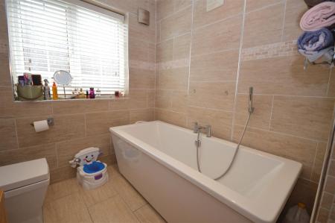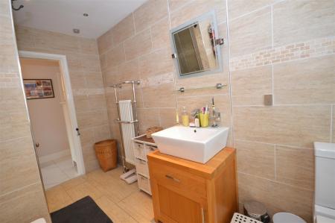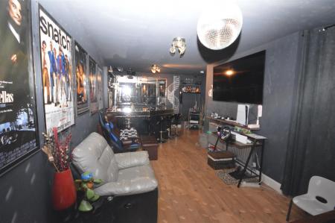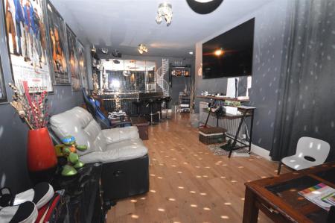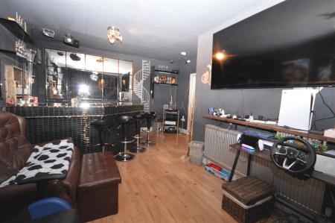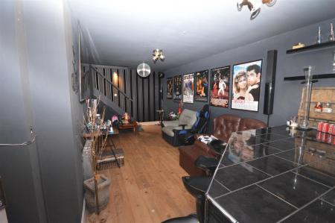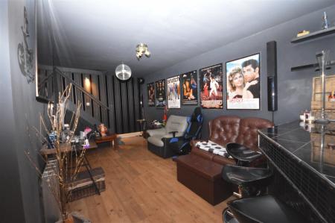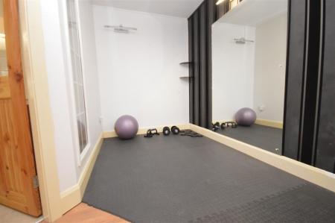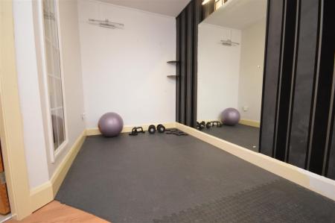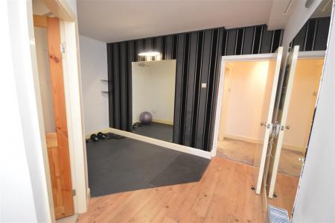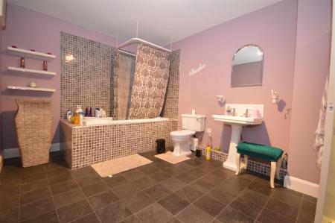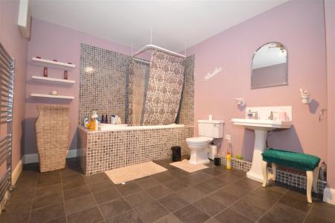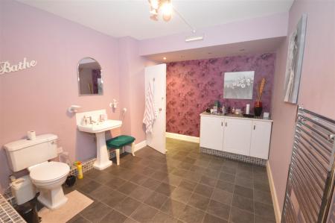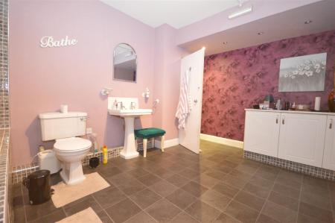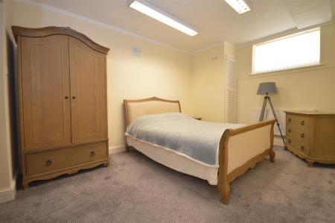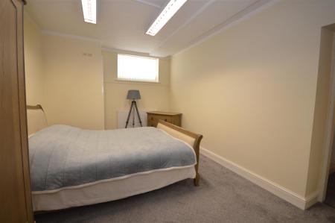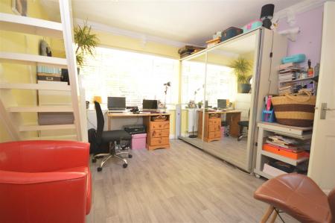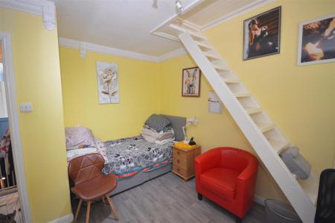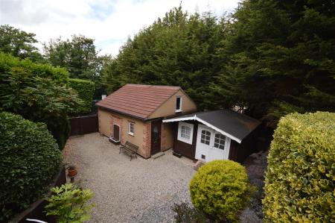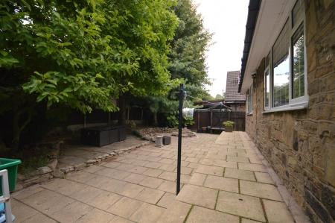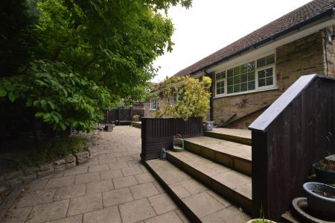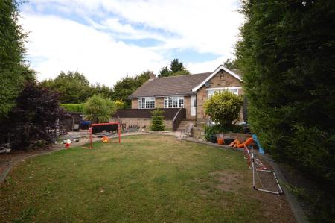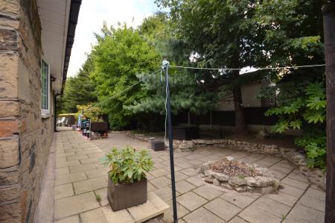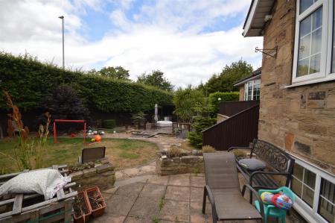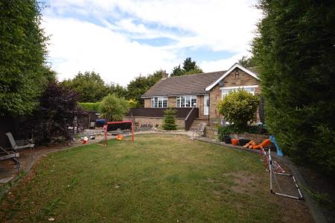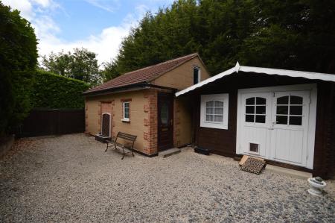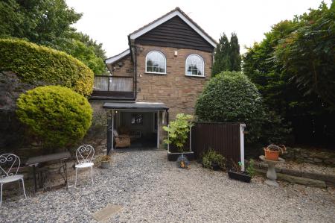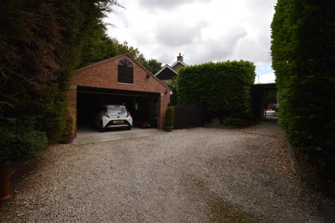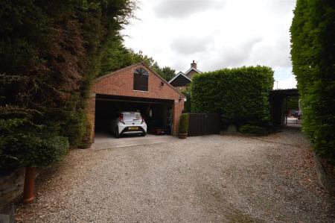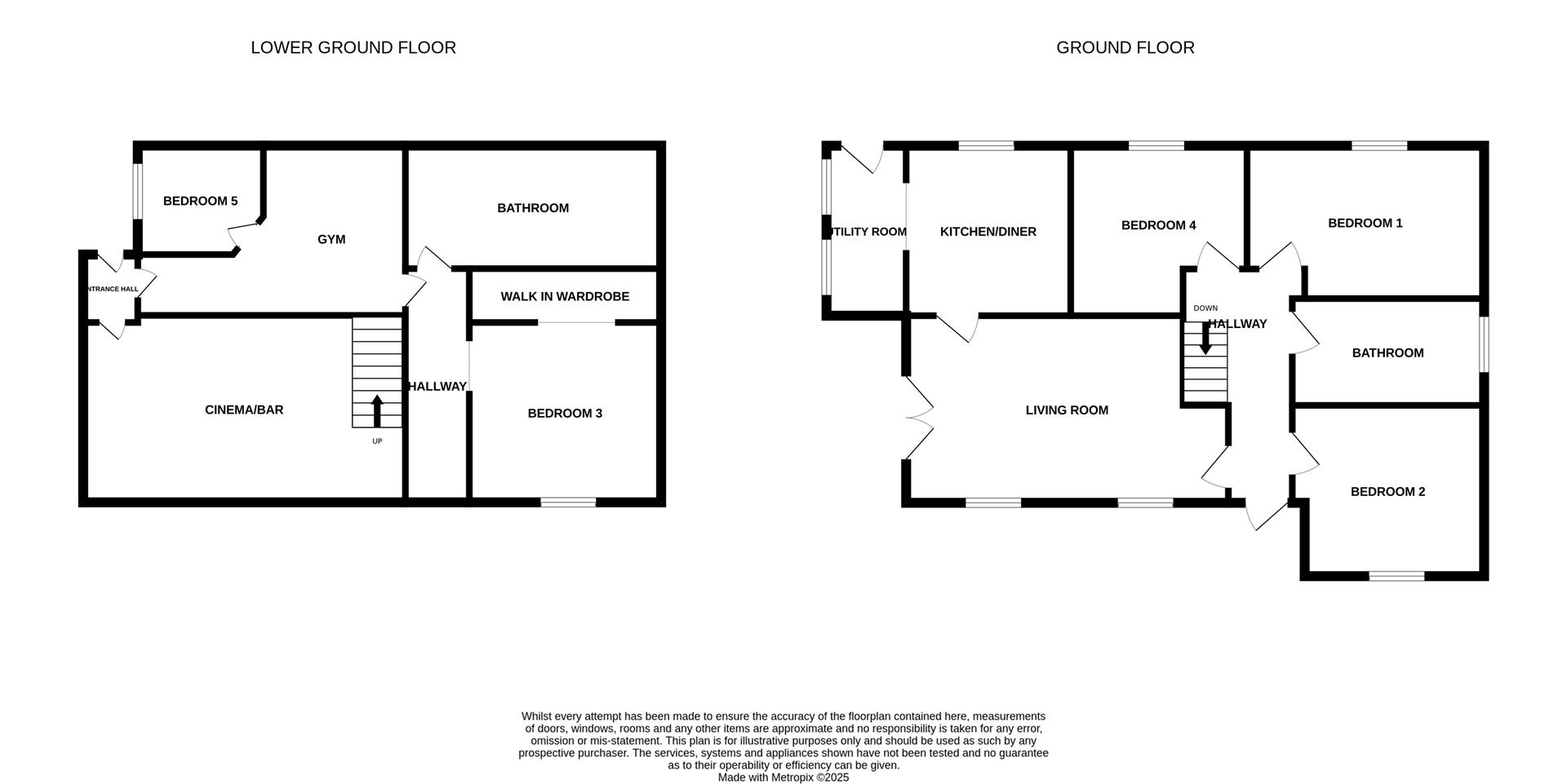- Good Sized Lounge Space
- Spacious Kitchen Diner
- Separate Utility Space
- Four/Five Bedrooms
- Two Family Bathrooms
- Entertainment Room
- Double Garage
- Garden Shed with Power
- EPC Grade to follow
- Council Tax Band D
5 Bedroom Detached House for sale in Knottingley
This unique detached house presents an exceptional opportunity for those seeking a spacious family home. Boasting five well-proportioned bedrooms, this property is perfect for larger families or those who desire extra space for guests or a home office. The highlight of this home is undoubtedly the entertainment room, which features modern LED lighting and Bluetooth connectivity, creating a vibrant atmosphere for gatherings with family and friends. The property also benefits from two family bathrooms, ensuring convenience for busy mornings and providing ample facilities for all residents. The layout of the house is thoughtfully designed to maximise space and comfort.
Entrance Hall - Entrance into the property into this tiled floor entrance hall with access to lower ground floor
Lounge/Diner - 4.14 x 7.44 (13'6" x 24'4") - This open plan lounge/diner has a feature fire place, two windows over looking the front of the property, two central heating radiators and a door to the patio seating area.
Kitchen/Diner - 4.06 x 4.14 (13'3" x 13'6") - This spacious fully fitted kitchen consists of both wall hanging and under counter cupboards, a stainless steel sink and drainer, an integrated fridge freezer, a free standing range cooker with extractor hood. The kitchen also has a cupboard housing the central heating boiler, an opening into the utility room and a window overlooking the rear of the property.
Utility Room - 2.39 x3.56 (7'10" x11'8") - With fitted base units, an integrated washing machine and an American style fridge freezer. This utility room also has a two windows overlooking the side of the property and a door to the rear.
Bedroom Two - 3.56 x 4.95 (11'8" x 16'2") - A good sized double bedroom with a window overlooking the front of the property and a central heating radiator.
Bathroom - Fitted with a four piece suite consisting of a free standing bath with mixer tap, a separate shower cubicle, a wash hand basin with vanity unit and a low flush WC. This family bathroom also has a heated towel rail and a frosted window overlooking the side of the property.
Bedroom One - 3.56 x 5.08 (11'8" x 16'7") - A good sized double bedroom with a window overlooking the rear of the property
Bedroom Four - 4.11 x 3.30 (13'5" x 10'9") - A good sized double bedroom with a double glazed window to the front of the property. This bedroom also has stairs leading to the access to the part boarded loft.
Entrance Porch - Entrance into the property through security gates and double glazed doors
Entertainment Room - 7.39 x 4.06 (24'2" x 13'3") - A spacious room with built in LED lighting and Bluetooth. The room is also fitted with a central heating radiator.
Gym Rea - 3.84 x 3.10 (12'7" x 10'2") - Fitted with a central heating radiator.
Bedroom Three - 3.10 x 4.39 (10'2" x 14'4") - A good sized double bedroom with opening to the dressing area and a cupboard housing the water pump.
Dressing Area - 3.25 x 1.63 (10'7" x 5'4") -
Bathroom - Fitted with a three piece suite consisting of a bath with shower over, a wash hand basin and a low flush WC. The bathroom also has a gas central heating radiator.
Study/Bedroom Five - 3.20 x 2.64 (10'5" x 8'7") - A good sized usable space with a window overlooking the side of the property.
Exterior - The outside of the property has a double garage with access via a gated gravel driveway, a patio area and a second seating area with artificial lawn. This property also has an additional harden space which has shed fitted with power.
Garage - 5.26 x 5.64 (17'3" x 18'6") - Fitted with an electric roller door, power and a boarded loft space.
Property Ref: 53422_34064471
Similar Properties
3 Bedroom Detached Bungalow | Offers in region of £320,000
This delightful detached bungalow offers a perfect blend of comfort and convenience. Situated in a friendly neighbourhoo...
4 Bedroom Detached House | Offers in excess of £320,000
This detached property is ideal for families seeking a peaceful residential area while still being close to local amenit...
4 Bedroom Detached House | £295,000
This impressive detached house offers a perfect blend of comfort and style. The spacious gardens surrounding the propert...
Betteras Hill Road, Hillam, Leeds
3 Bedroom Detached House | £500,000
Sale of Detached Property and land to the right to be included for offers over �500,000 - Land may be purcha...
Ledgate Lane, Burton Salmon, Leeds
4 Bedroom Detached House | Offers in region of £500,000
Nestled on the picturesque peaceful and tranquil setting of Ledgate Lane in Burton Salmon, Leeds, this stunning detached...
4 Bedroom Detached House | Offers in excess of £650,000
A fantastic investment opportunity. Four bedroom detached home (previous planning for 4 flats) with THREE tenanted ONE b...

Castle Dwellings (Castleford)
22 Bank Street, Castleford, West Yorkshire, WF10 1JD
How much is your home worth?
Use our short form to request a valuation of your property.
Request a Valuation
