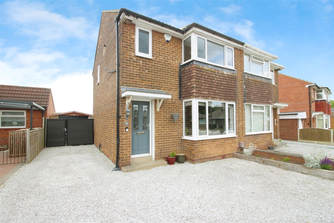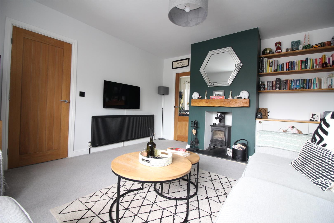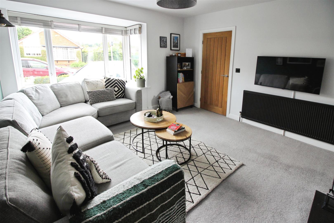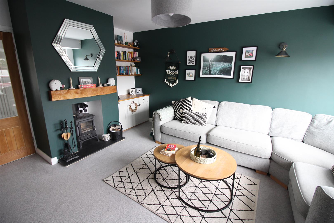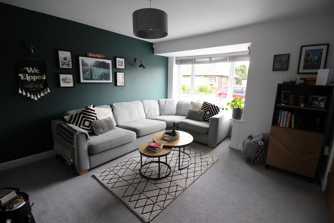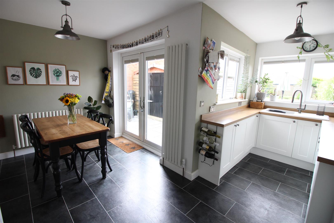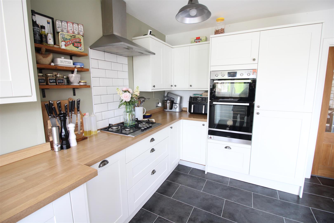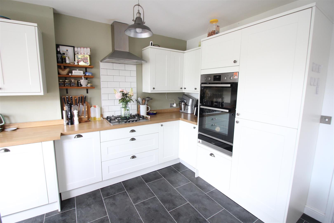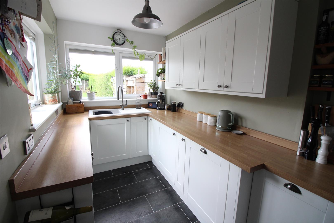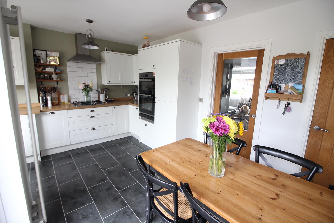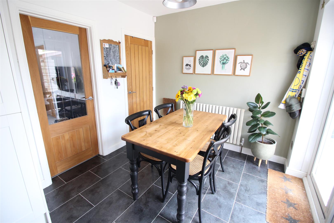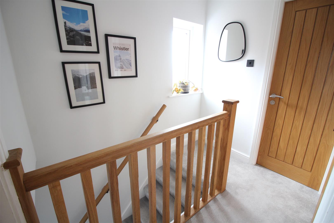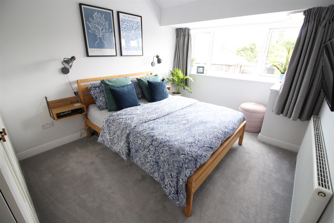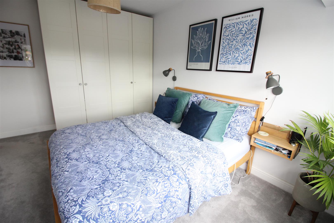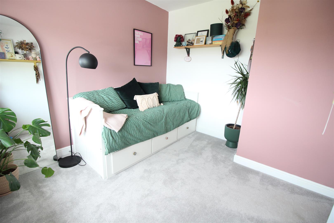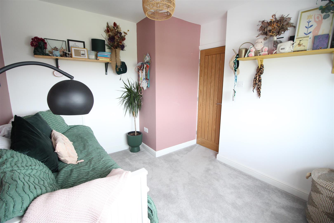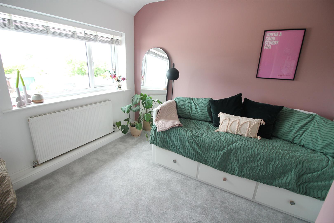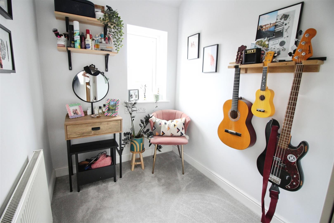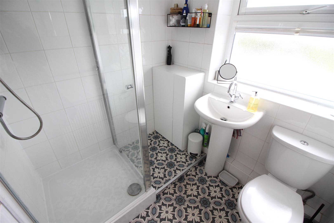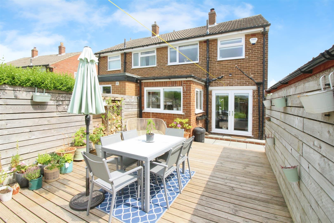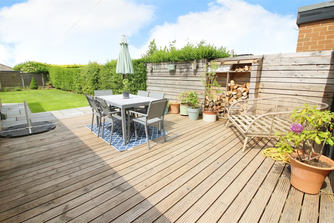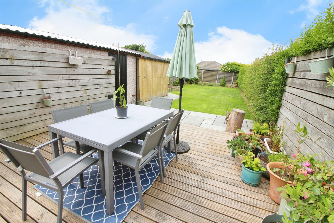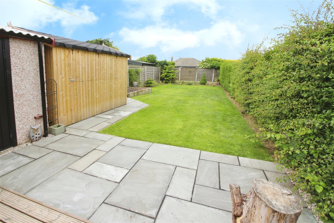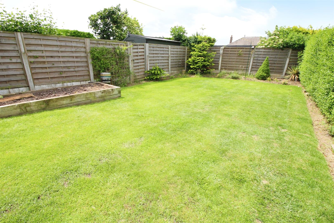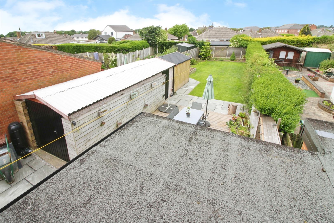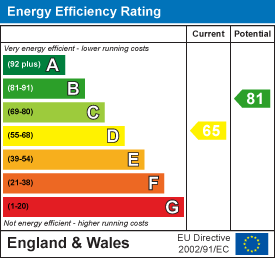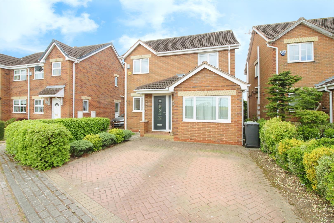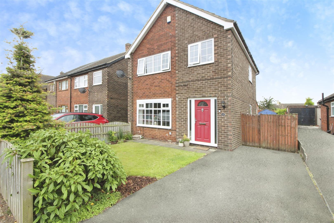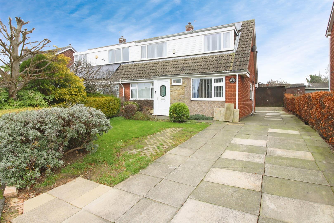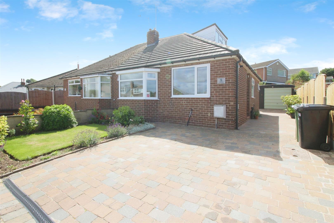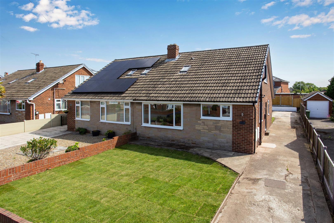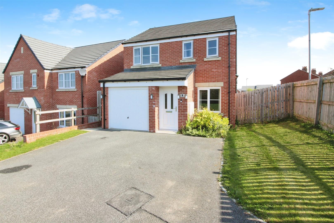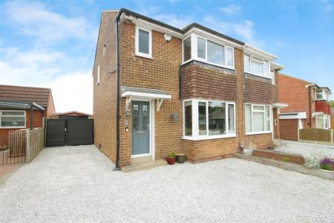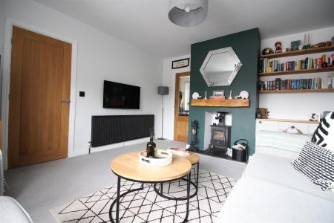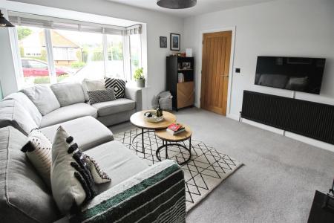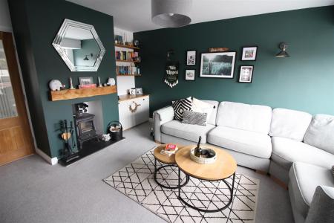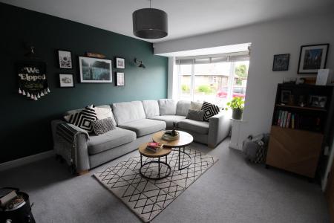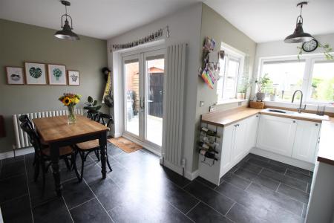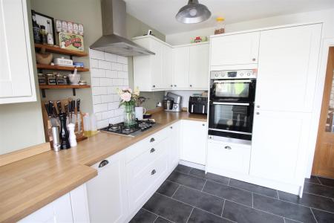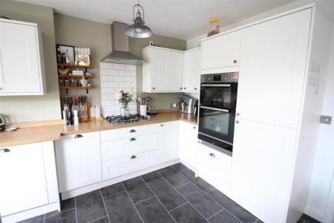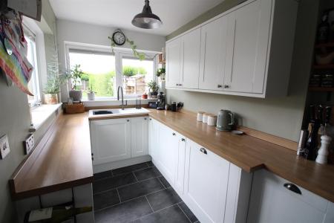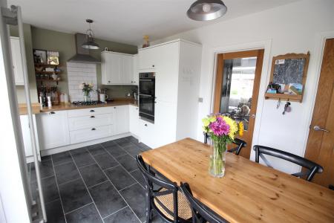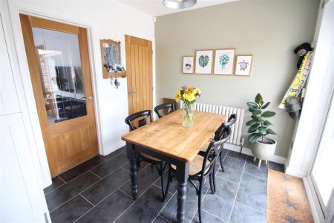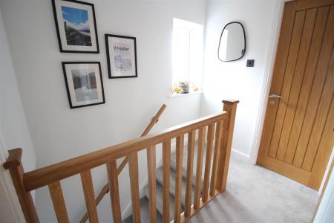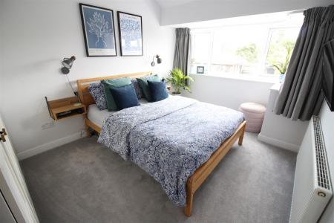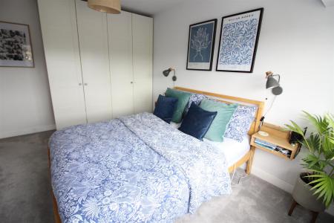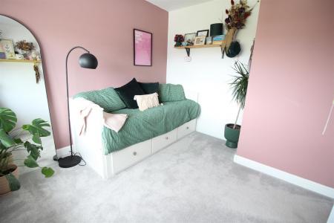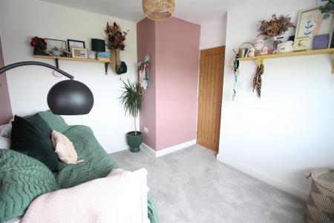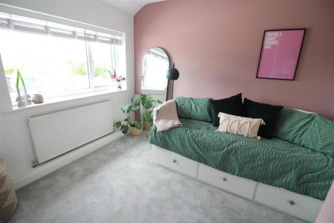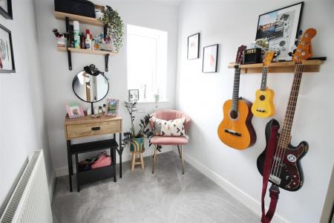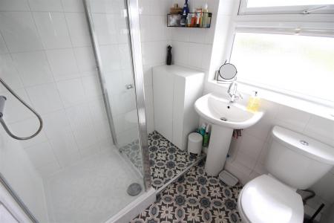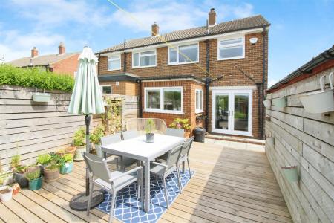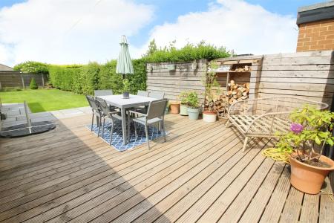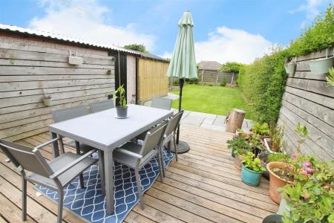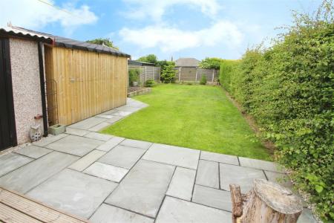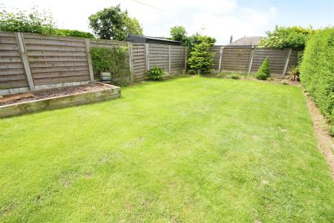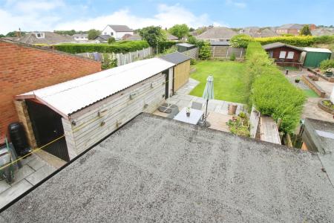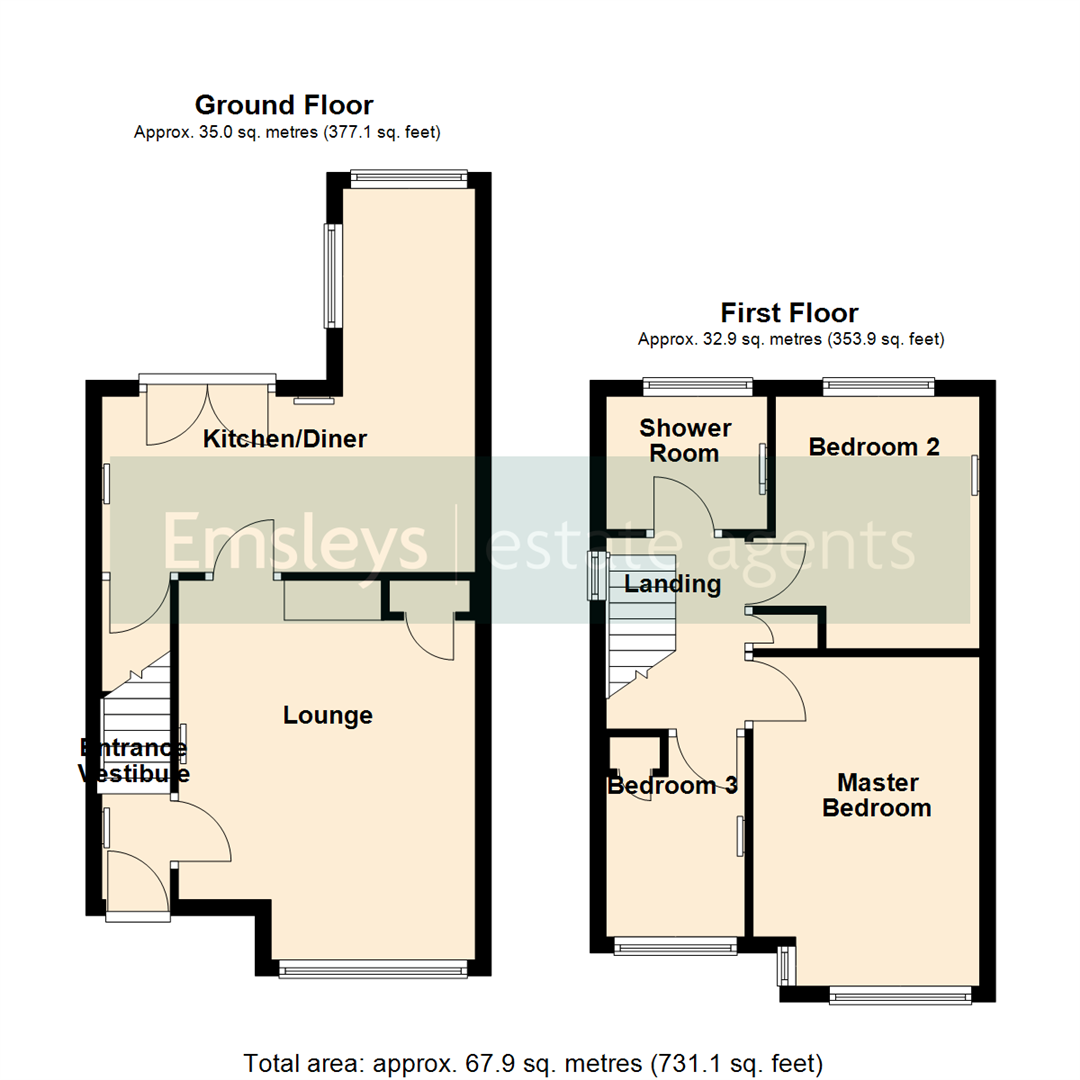- EXTENDED THREE BEDROOM SEMI-DETACHED PROPERTY
- DINING KITCHEN WITH EXTENSION & BUILT-IN APPLIANCES
- LOUNGE WITH WOOD BURNING STOVE
- SHOWER ROOM
- ATTRACTIVE LARGE REAR GARDEN
- OFF ROAD PARKING & LONGER THAN AVERAGE GARAGE
- COUNCIL TAX BAND C
- EPC RATING D
3 Bedroom Semi-Detached House for sale in Leeds
* EXTENDED THREE BEDROOM SEMI-DETACHED PROPERTY * LARGE REAR GARDEN * DINING KITCHEN * BUILT-IN KITCHEN APPLIANCES * OFF ROAD PARKING *
We are proud to present this immaculate, three bedroom semi-detached house, with ground floor extension. Situated in a highly sought-after location, this property enjoys excellent public transport links and benefits from nearby schools, making it an ideal choice for a family home.
The lounge is cosy and inviting, featuring a wood-burning stove, perfect for those colder nights in. The kitchen is a real highlight of the property, boasting built-in appliances and a dining space for family meals and direct access into the attractive rear garden. This stunning property offers three well-proportioned bedrooms. The master bedroom, being a double, is spacious and can comfortably accommodate all your needs and is light and bright due to a feature half bay window. The second bedroom is also a double. The third bedroom is a single, making it perfect for children or home office.
The house has been maintained to a high standard, as the current vendor has had a new boiler fitted in 2018, a new longer than standard single garage installed in 2023 and oak style internal doors and feature balustrade and spindles.
Gravelled parking is ample to the front, ensuring convenience for both residents and guests. The outdoor space is equally impressive, with a generous rear garden offering an ideal setting for outdoor dining and relaxation during the summer months. The garden offers a lawned garden plus a paved patio seating area.
In summary, this is a fantastic opportunity to purchase a beautiful, well-maintained home in a prime location. Don't miss out on the chance to view this property.
Entrance Vestibule - Radiator, stairs to first floor landing, door to:
Lounge - 4.01m min x 3.73m (13'2" min x 12'3") - 13'2" min (15'10" max into bay) x 12'3"
Double-glazed half bay window to front, feature cast iron wood burning stove with wood mantel, built-in storage cupboard, radiator. Door to:
Kitchen/Diner - 4.83m max x 4.72m max (15'10" max x 15'6" max ) - 15'10" max (6'2" min) x 15'6" max
Fitted with a modern matching range of base and eye level units with worktop space over and drawers, sink unit with single drainer and mixer tap, tiled splash-backs, built-in eye level electric fan assisted with warming drawer, built-in four ring gas hob with extractor hood over, double-glazed window to rear and side double glazed, two radiators, double-glazed french double door to garden, door to under-stairs storage cupboard.
Landing - Double-glazed window to side, door to built-in storage cupboard.
Shower Room - Fitted with three piece suite comprising shower cubicle, pedestal wash hand basin and low-level WC. Tiled surround, double-glazed window to rear, radiator.
Master Bedroom - 4.14m max x 2.84m (13'7" max x 9'4") - Double-glazed half bay window to front, and radiator.
Bedroom 2 - 3.18m max x 2.74m max (10'5" max x 9'0" max) - Double-glazed window to rear, radiator.
Bedroom 3 - 2.51m max x 1.73m (8'3" max x 5'8") - 8'3" max over bulkhead x 5'8" max
Double-glazed window to front, built-in cupboard with boiler, radiator.
Outside - There is a graveled off road parking area to the front for two cars. Side secure gated access leads to a fully enclosed rear garden. The longer than average garage, has a personal door to the front, and has both power and light connected. The rear garden has a timber decking seating area which leads to a paved patio area, then on to a good sized lawned garden. There are raised flower and shrub beds, outside power points and a water tap.
Property Ref: 59032_33934350
Similar Properties
Oldfield Close, Micklefield, Leeds
3 Bedroom Detached House | £290,000
* THREE MODERN STYLE DETACHED HOME * LOUNGE/DINER * MODERN FITTED KITCHEN * SITTING ROM & CONSERVATORY * EN-SUITE SHOWER...
St. Helens Drive, Micklefield, Leeds
3 Bedroom Detached House | £290,000
* EXTENDED THREE BEDROOM DETACHED FAMILY HOME * GOOD SIZED FITTED KITCHEN WITH UTILITY ROOM * DINING ROOM & SITTING ROOM...
Ashbourne Crescent, Garforth, Leeds
3 Bedroom Semi-Detached House | £282,000
***THREE BEDROOM SEMI***OPEN PLAN LIVING ROOM***GROUND FLOOR SHOWER ROOM***AMPLE OFF STREET PARKING***Presenting this we...
3 Bedroom Semi-Detached Bungalow | £295,000
* THREE BEDROOM SEMI-DETACHED PROPERTY - WITH LOFT CONVERSION* MODERN FITTED KITCHEN WITH BUILT-IN APPLIANCES * SHOWER R...
Sturton Avenue, Garforth, Leeds
4 Bedroom Semi-Detached House | £300,000
* FOUR BEDROOM SEMI-DETACHED PROPERTY * NO CHAIN! * IMMACULATE READY TO MOVE INTO * FAMILY BATHROOM PLUS SHOWER ROOM * D...
Haver Drive, Micklefield, Leeds
3 Bedroom Detached House | £305,000
* THREE BEDROOM DETACHED * ENVIOUS POSITION * DINING KITCHEN WITH BUILT-IN APPLIANCES * MASTER WITH EN-SUITE SHOWER ROOM...

Emsleys Estate Agents (Garforth)
6 Main Street, Garforth, Leeds, LS25 1EZ
How much is your home worth?
Use our short form to request a valuation of your property.
Request a Valuation
