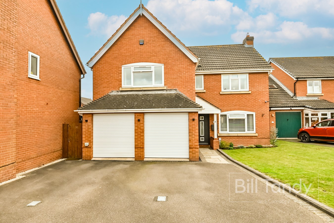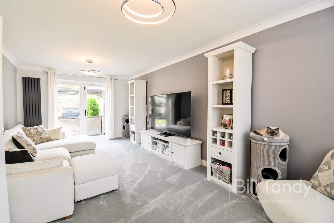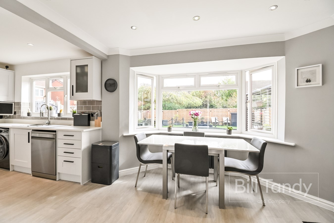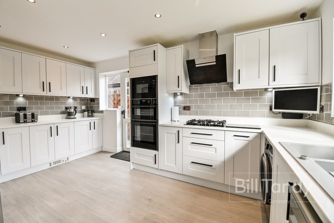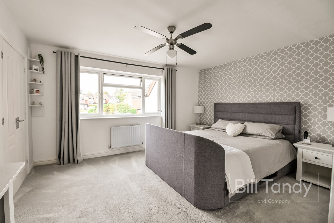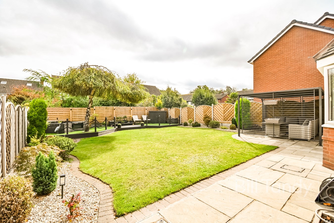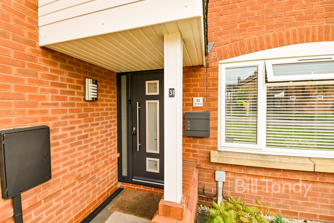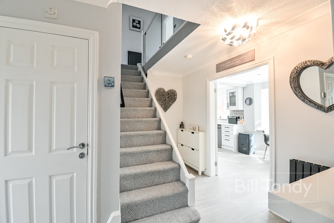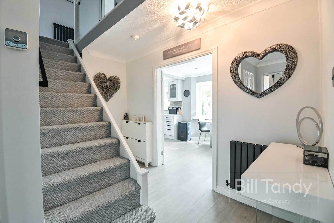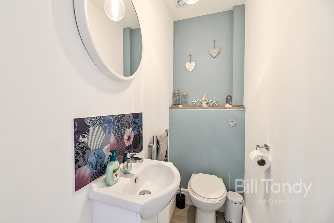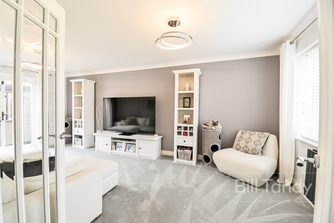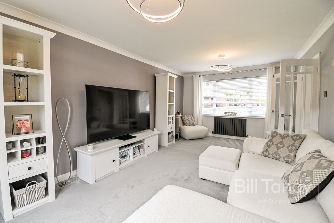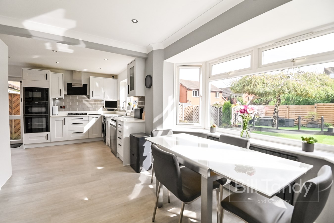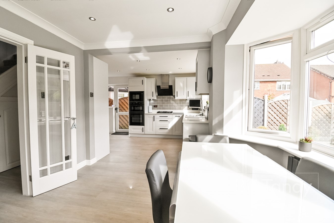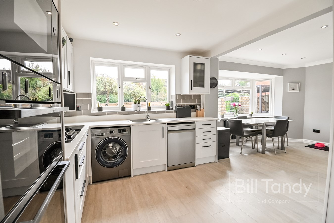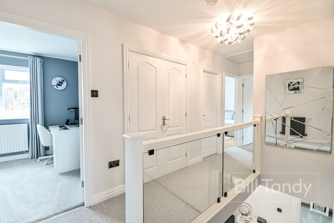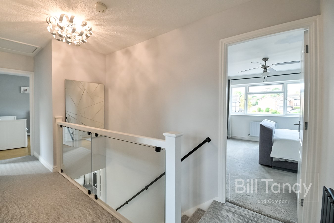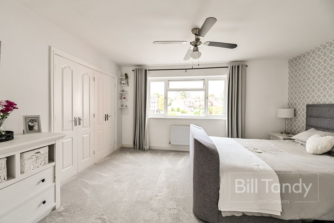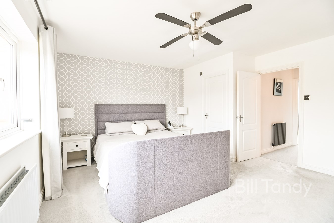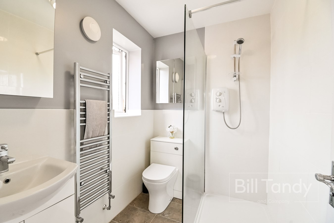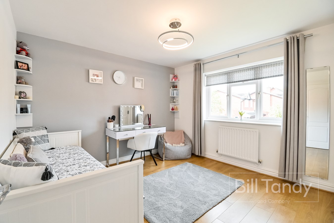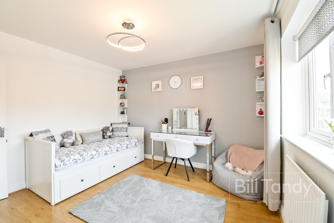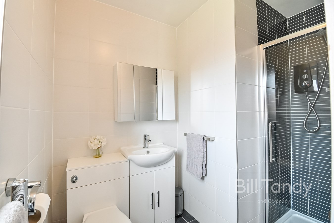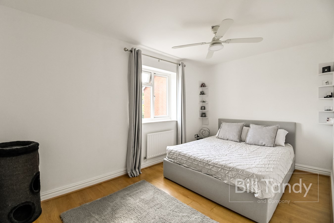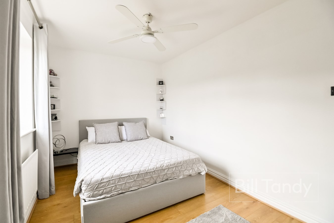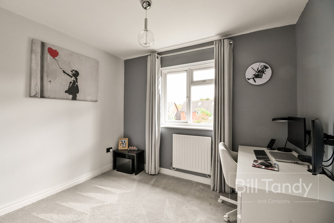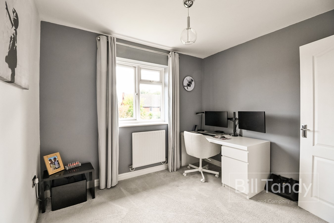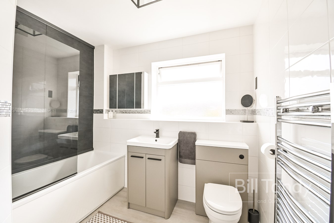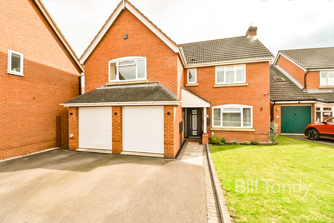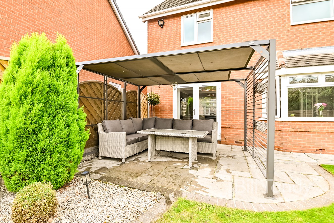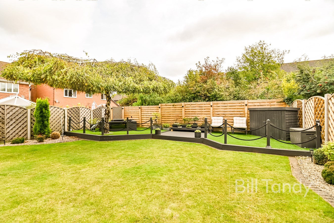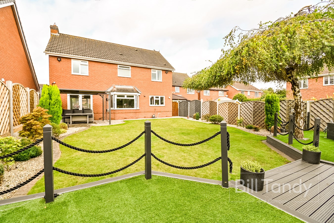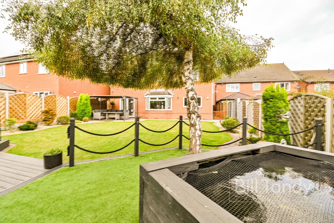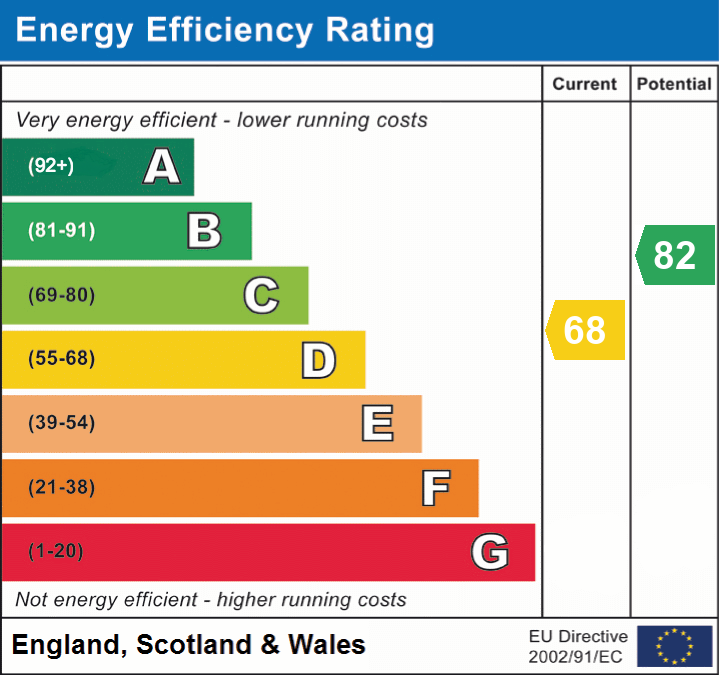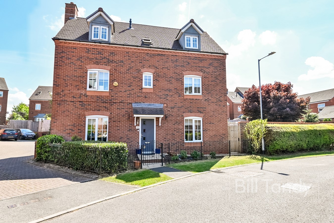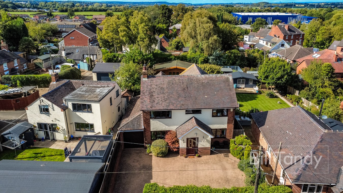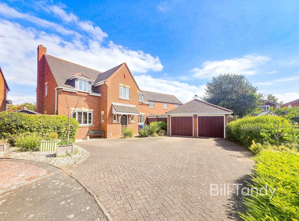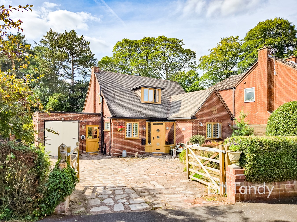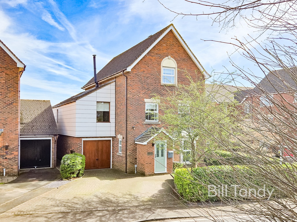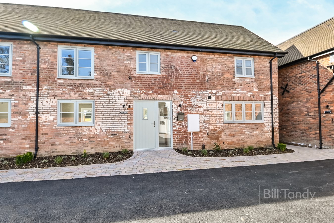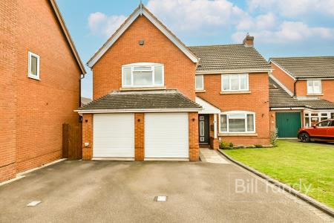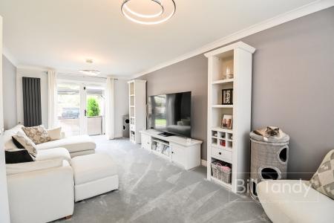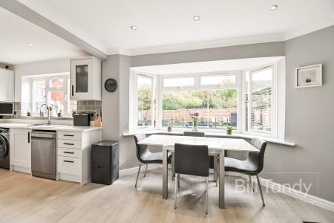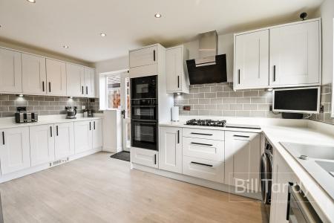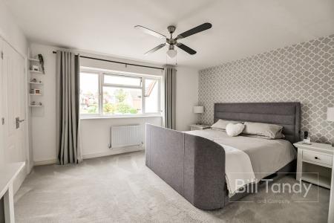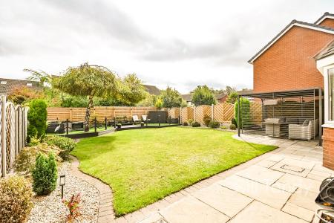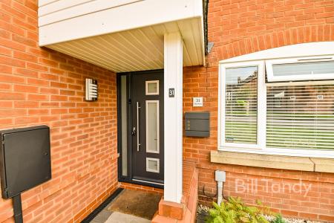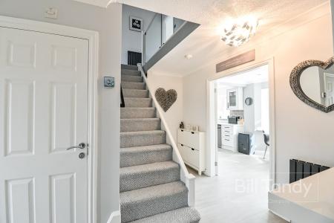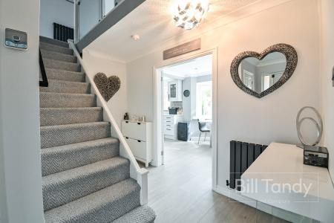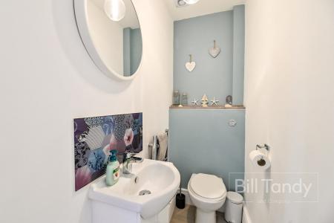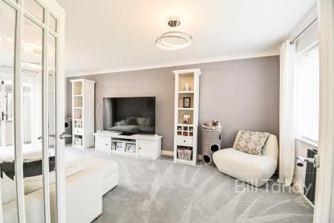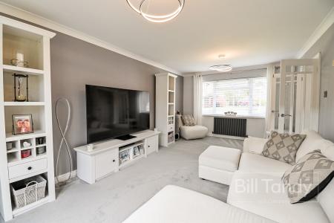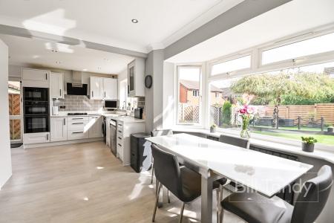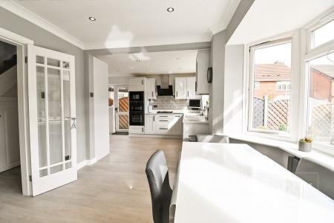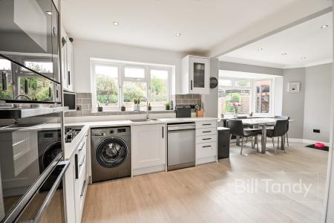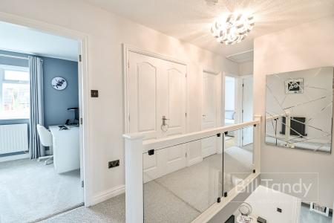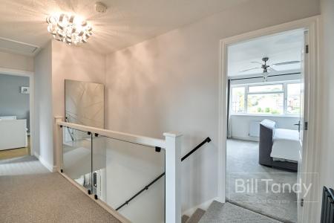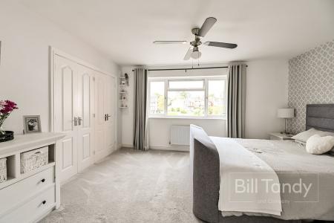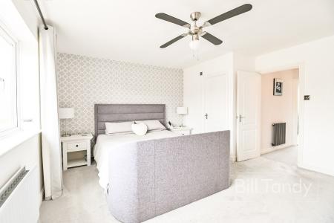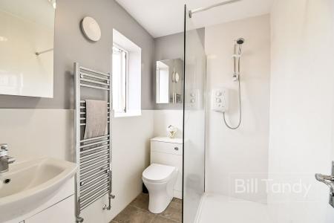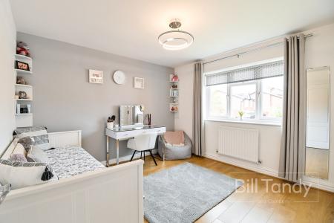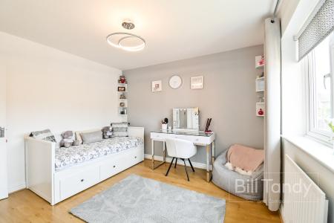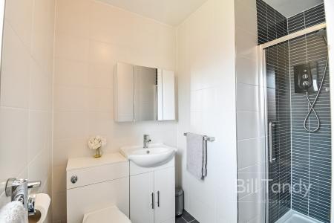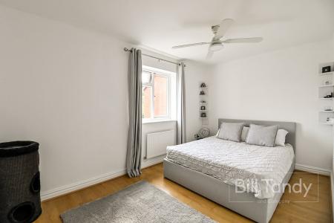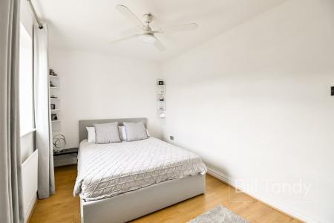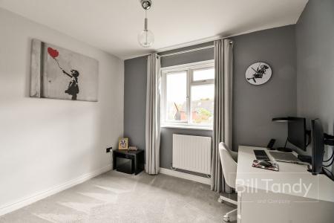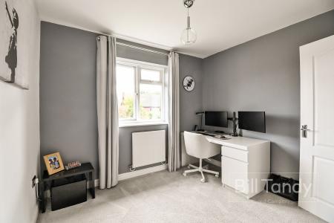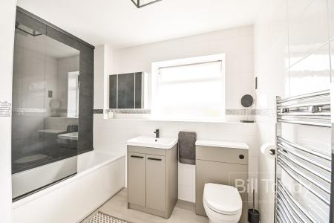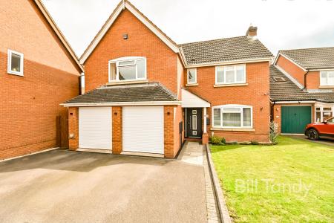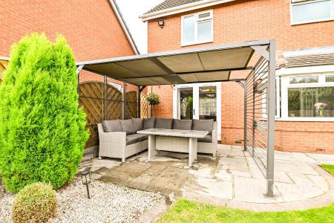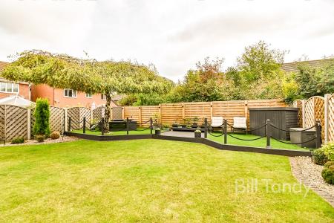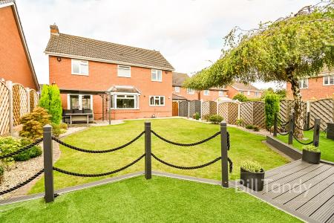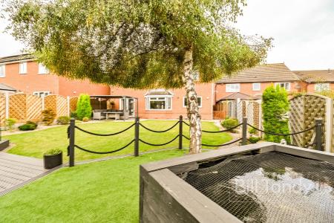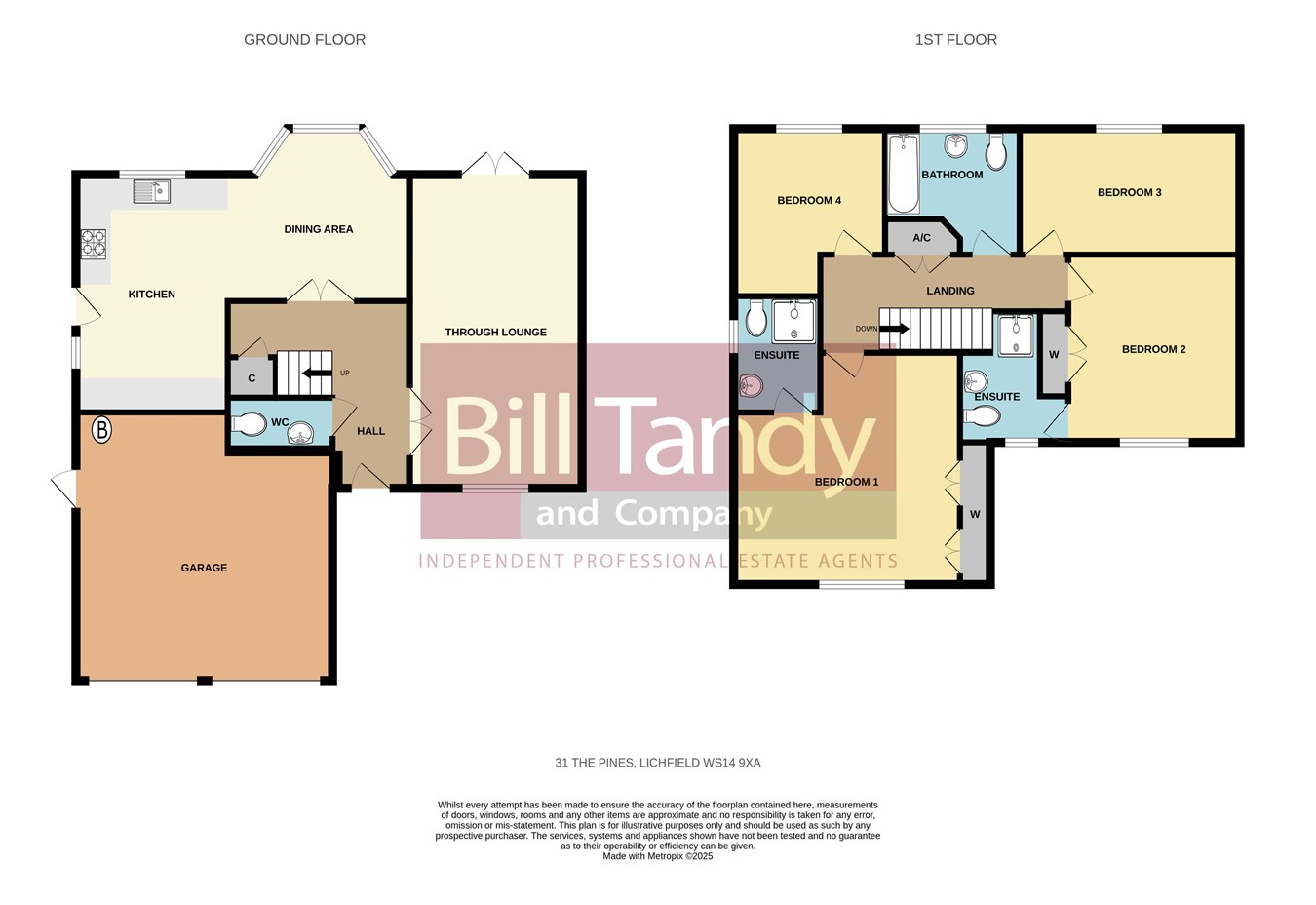- Immaculate 4 double bedroom detached family home
- Highly regarded Boley Park setting
- Contemporary style decor and fixtures and fittings throughout
- Impressive through lounge and expansive 'L' shaped dining kitchen
- 4 double bedrooms, 2 en suite plus family bathroom
- Double garage with electric doors and wide tarmac driveway
- Beautifully landscaped and presented rear garden
- Early viewing recommended
- No upward chain - early possession available
4 Bedroom Detached House for sale in Lichfield
Enjoying a highly regarded residential setting in the popular Boley Park area of Lichfield, this immaculately presented detached family home stands on an impressive landscaped garden plot. Clearly demonstrating a flair for interior design the property has contemporary decor throughout with stylish features and great attention to detail. Unusually the property has four good double bedrooms, two which benefit from being en suite, together with a good sized modern family bathroom. The ground floor has an expansive 'L' shaped family dining kitchen, stylishly fitted and with ample space for the dining area. As you would expect the garden is similarly beautifully tended with a pleasant sunny aspect and a good degree of privacy. Peacefully situated the property is ideal for accessing the excellent local facilities on Boley Park itself, whilst Lichfield's more comprehensive shopping shopping and leisure facilities are within easy reach. Both Lichfield Trent Valley and City railway stations are within walking distance, each providing connections to Birmingham, London and beyond. Lichfield boasts an enviable road network which provides great connections for commuters, together with highly regarded schools. With its immaculate standard of presentation and generous accommodation layout this ideal family home must be viewed internally to be fully appreciated.
CANOPY PORCHhaving a flagstone floored entrance, wall lantern and PVC composite double glazed entrance door opening to:
WELCOMING RECEPTION HALL
having feature laminate flooring, contemporary style double radiator, stairs leading off with useful cupboard space beneath, coving, Hive central heating internet controlled thermostat and door to:
FITTED GUESTS CLOAKROOM
having a W.C. with concealed cistern, vanity unit with wash hand basin with mono bloc mixer tap and useful cupboard space, chrome heated towel rail/radiator and extractor fan.
THROUGH LOUNGE
6.21m x 3.44m (20' 4" x 11' 3") a generous room having wide UPVC double glazed picture window to front, double glazed double French doors opening out to the rear garden, contemporary style radiators and coving.
GENEROUS 'L' SHAPED FAMILY DINING KITCHEN
6.53m x 4.66m max (3.07m min) (21' 5" x 15' 3" max 10'1" min) a superb open plan family dining kitchen with the Kitchen Area having extensive white granite work tops with base storage cupboards and drawers, matching wall mounted storage cupboards, built-in Neff double oven and grill with integrated combination microwave oven, four ring gas hob with extractor hood, space and plumbing for dishwasher and washing machine, space for American style fridge/freezer flanked by pullout larder cupboards, metro style contemporary tiling with granite upstands. The Dining Area has a UPVC double glazed bay window overlooking the rear garden, coving and low energy downlighters. The flooring throughout is a continuation of the attractive laminate flooring, there are kickspace floor heaters and a UPVC double glazed door and side screen leading out to the rear garden.
FIRST FLOOR LANDING
having feature glazed banister, contemporary radiator, double door built-in airing cupboard housing the pre-lagged hot water cylinder and linen shelving and loft access hatch.
BEDROOM ONE
4.42m x 4.29m (14' 6" x 14' 1") having two double door built-in wardrobes, wide UPVC double glazed picture window to front, double radiator and door to:
LUXURY EN SUITE SHOWER ROOM
having a large shower area with glazed screen and Triton electric shower fitment, W.C. with concealed cistern, vanity unit with wash hand basin and mono bloc mixer tap with cupboard space beneath, chrome heated towel rail/radiator, mirrored vanity cabinet, obscure UPVC double glazed window to side, tiled flooring and co-ordinated ceramic wall tiling.
BEDROOM TWO
3.50m x 3.22m (11' 6" x 10' 7") having feature laminate flooring, radiator, double door built-in wardrobe, UPVC double glazed window to front and door to:
EN SUITE SHOWER ROOM
having a tiled shower cubicle with electric Bristan shower fitment, vanity unit housing the wash hand basin and W.C. and useful cupboard space, mirrored vanity cabinet, chrome heated towel rail/radiator, obscure UPVC double glazed window to front and comprehensive ceramic floor and wall tiling.
BEDROOM THREE
4.26m x 2.61m (14' 0" x 8' 7") another good double room having UPVC double glazed window to rear, radiator and laminate flooring.
BEDROOM FOUR
3.22m x 3.08m (10' 7" x 10' 1") a fourth double bedroom having UPVC double glazed window to rear and radiator.
FAMILY BATHROOM
quality fitted again having comprehensive co-ordinated ceramic wall tiling, panelled bath with mixer tap and electric shower fitment above and glazed screen, vanity unit with inset wash hand basin with mono bloc mixer tap and cupboard space beneath, W.C. suite with concealed cistern, chrome heated towel rail/radiator, electric shaver point, mirrored vanity cabinet and obscure UPVC double glazed window to rear.
OUTSIDE
The property is set back off the road with a wide tarmac driveway with block paved edging providing excellent parking with driveway security posts and flanked by a lawned foregarden, external power points and lighting, and a side gate leads to the rear. The rear garden is immaculately presented with flagstone patio and covered seating area, and is set principally to lawn with neat gravelled side borders, raised decked and artificial turf seating area perfect for entertaining with rope balustrade. The garden has contemporary fencing throughout, a mature birch tree, useful cold water tap and security lighting.
DOUBLE GARAGE
5.39m x 5.12m (17' 8" x 16' 10") approached via twin electric roller shutter entrance doors and having light and power points, wall mounted Baxi condensing gas central heating boiler, UPVC double glazed door to outside and useful cold water tap.
COUNCIL TAX
Band F.
FURTHER INFORMATION/SUPPLIES
Mains drainage, water, electricity and gas connected. For broadband and mobile phone speeds and coverage, please refer to the website below: https://checker.ofcom.org.uk/
ANTI-MONEY LAUNDERING AND ID CHECKS
Once an offer is accepted on a property marketed by Bill Tandy and Company Estate Agents we are required to complete ID verification checks on all buyers, and to apply ongoing monitoring until the transaction ends. Whilst this is the responsibility of Bill Tandy and Company we may use the services of Guild 365 or another third party AML compliance provider. This is not a credit check and therefore will have no effect on your credit history. You agree for us to complete these checks. The cost of these checks is �30.00 including VAT per buyer. This is paid in advance when an offer is agreed and prior to a sales memorandum being issued. This charge is non-refundable.
Important Information
- This is a Freehold property.
Property Ref: 6641322_29240321
Similar Properties
Newbold Close, Lichfield, WS13
4 Bedroom Detached House | £575,000
Enjoying a popular location on the sought after Darwin Park, this excellently presented three storey detached family hom...
Hood Lane, Armitage, Rugeley, WS15
4 Bedroom Detached House | £575,000
Bill Tandy and Company, Lichfield, are delighted in offering for sale this deceptively spacious extended detached family...
Jones Close, Fradley, Lichfield, WS13
5 Bedroom Detached House | £575,000
** STUNNING FIVE BEDROOM DETACHED HOME WITHIN A SUPERB SETTING ANSD CORNER POSITION ** Bill Tandy and Company are deligh...
Charnwood Close, Lichfield, WS13
3 Bedroom Detached House | £595,000
Bill Tandy and Company are delighted in offering for sale this impressive refurbished and superbly updated detached hous...
5 Bedroom Detached House | Offers Over £600,000
** STUNNING EXTENDED 5 BEDROOM DETACHED HOME ** INTERNAL VIEWING HIGHLY RECOMMENDED ** Bill Tandy and Company are deligh...
Lysways Lane, Hanch, Lichfield, WS13
3 Bedroom Barn Conversion | £625,000
This beautiful barn conversion forms part of the exclusive development of just five similar homes within the exclusive h...

Bill Tandy & Co (Lichfield)
Lichfield, Staffordshire, WS13 6LJ
How much is your home worth?
Use our short form to request a valuation of your property.
Request a Valuation
