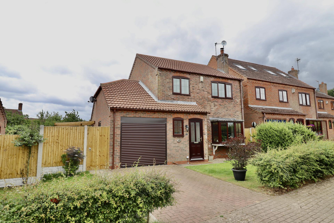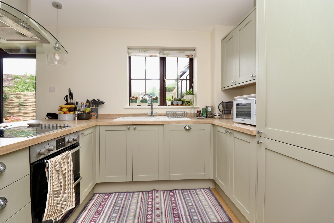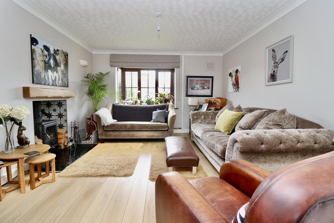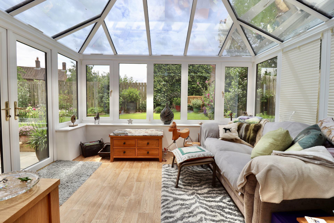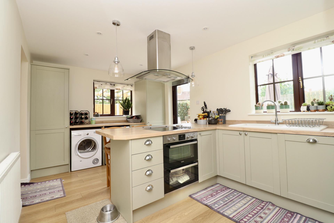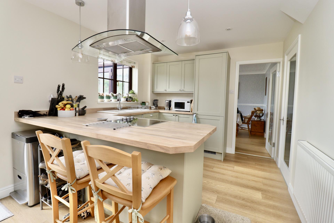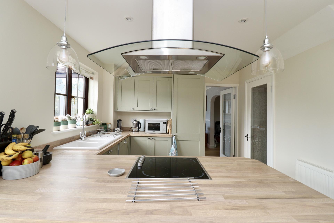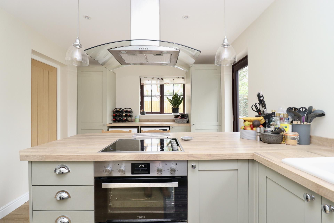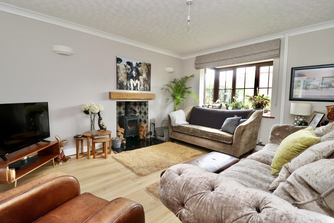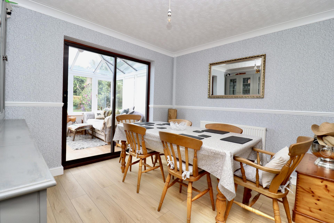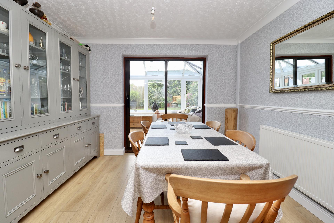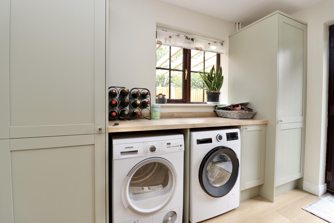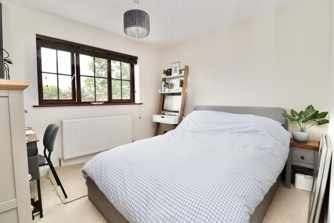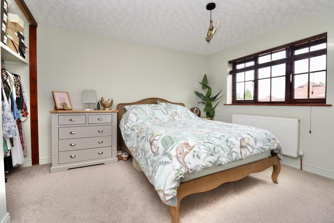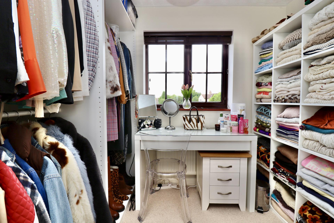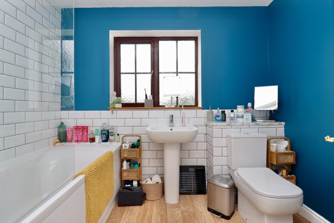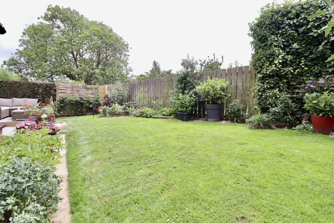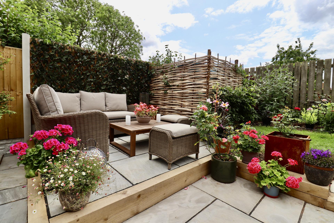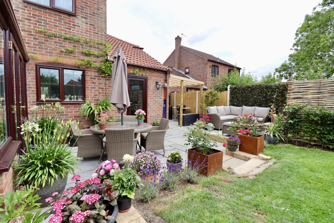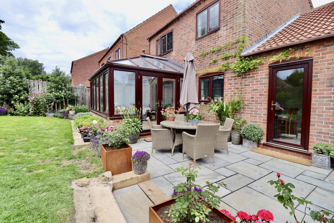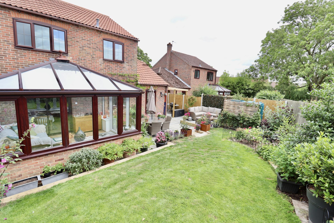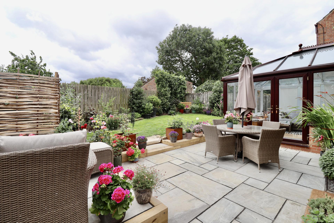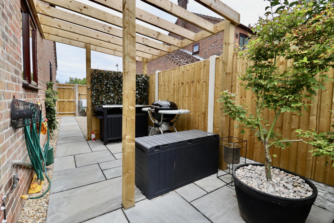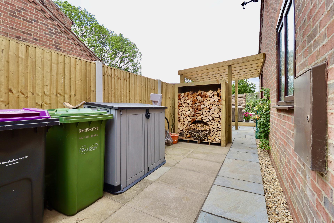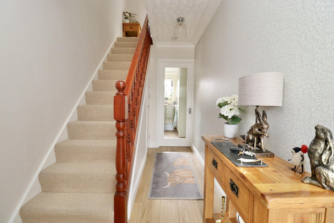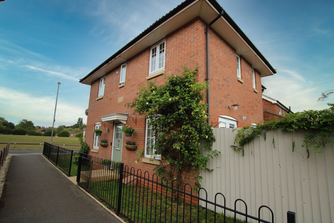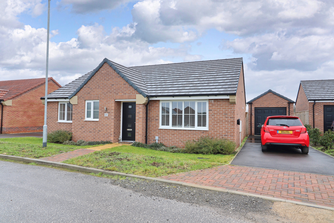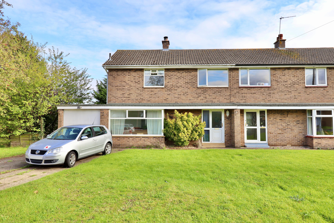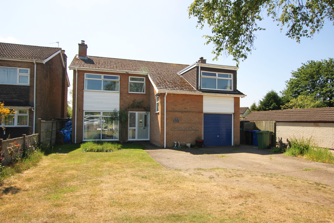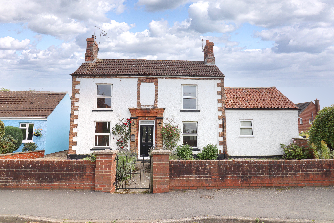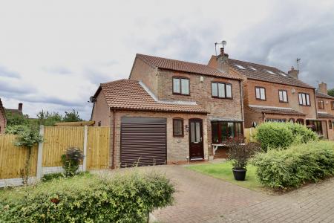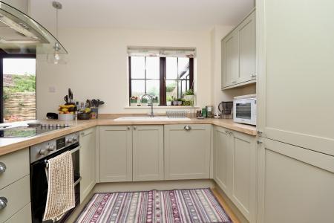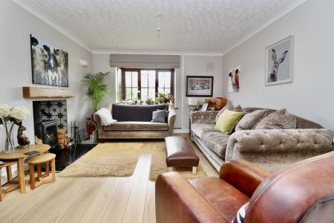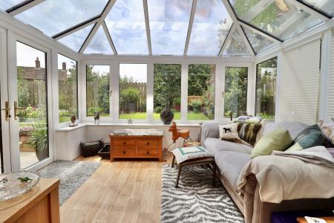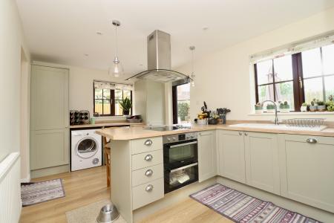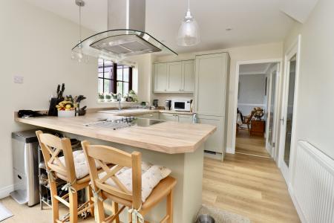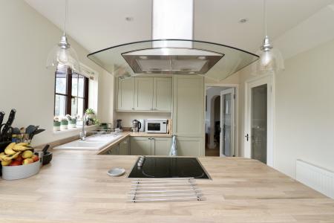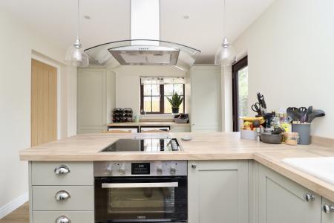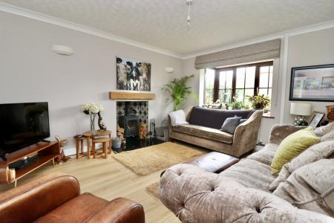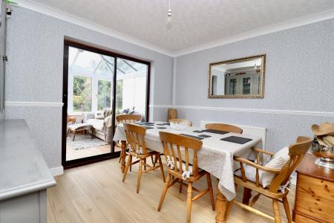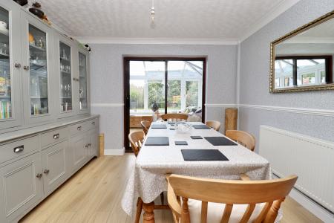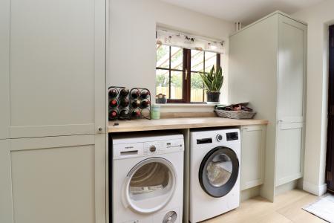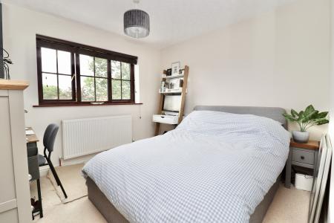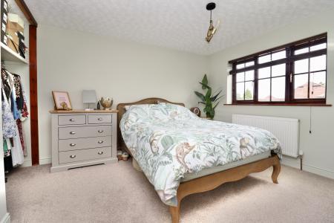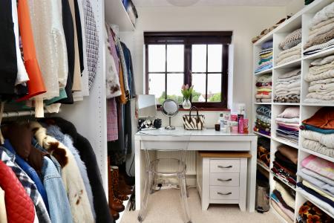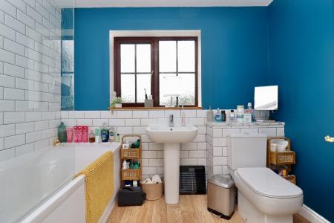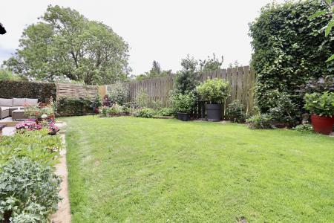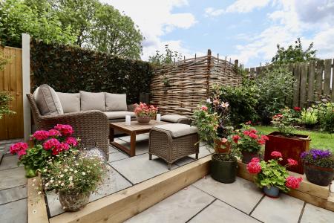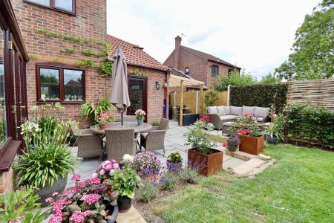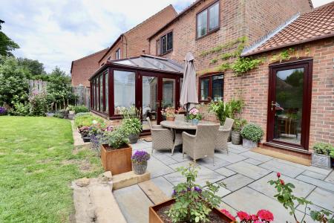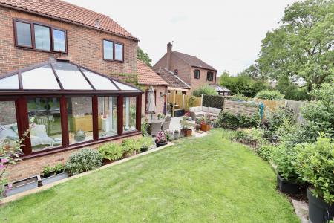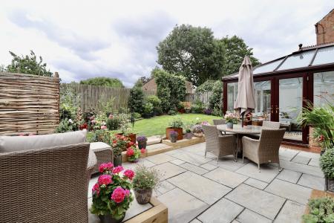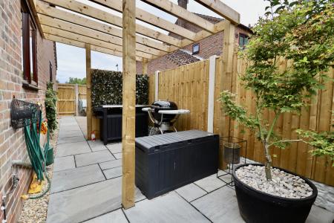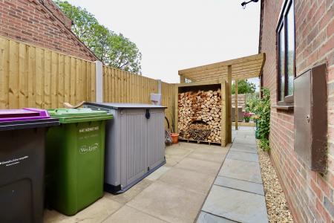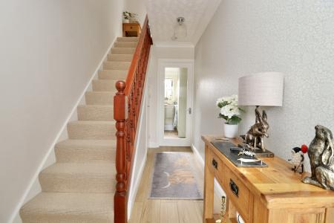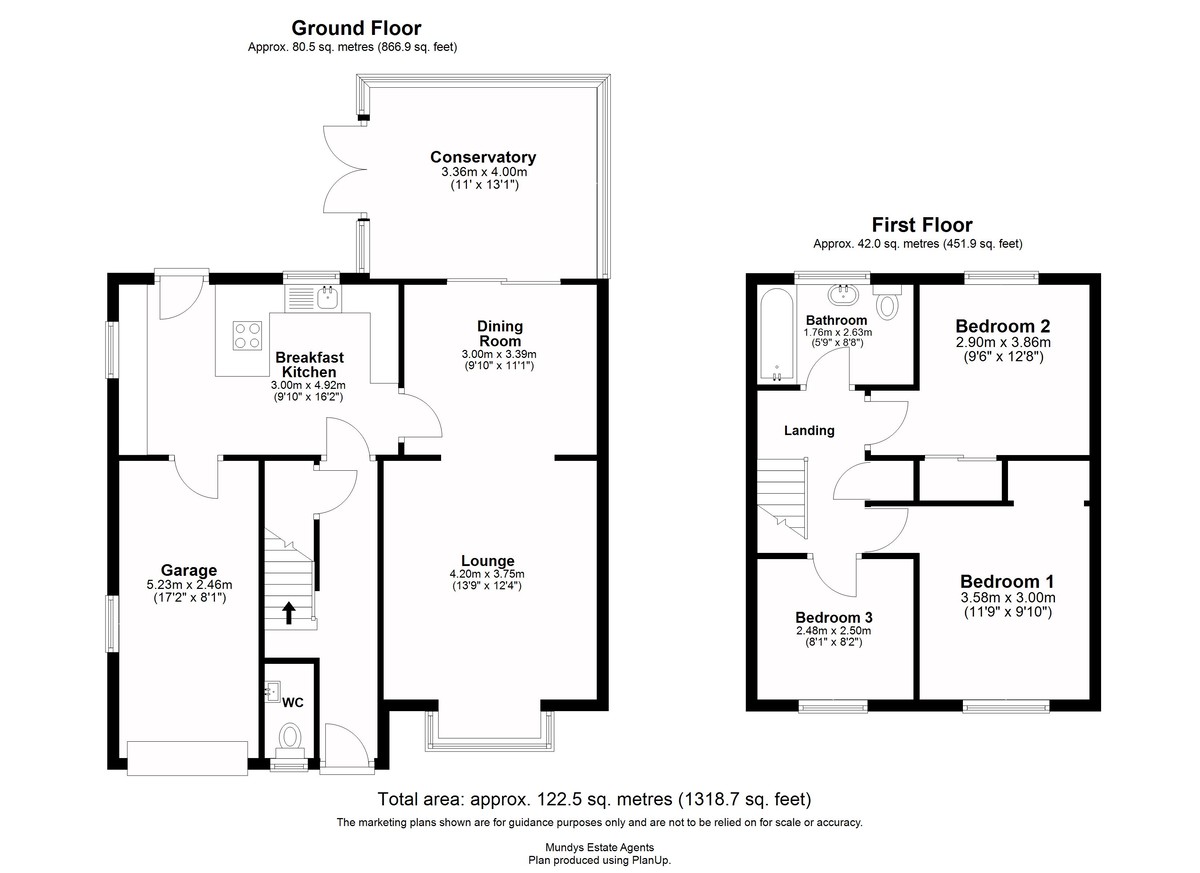- Beautifully presented detached home
- Quiet cul-de-sac location in a popular village
- High-spec breakfast kitchen with integrated appliances
- Lounge with log burner & conservatory overlooking gardens
- Three bedrooms, two with built-in wardrobes
- Immaculate landscaped gardens with seating & BBQ areas
- Driveway parking, garage & potential to extend (STP)
- Easy access to Lincoln, Market Rasen & surrounding countryside
- EPC Energy Rating - D
- Council Tax Band - C
3 Bedroom Detached House for sale in Market Rasen
DESCRIPTION Situated in a peaceful cul-de-sac with excellent access to both Lincoln and Market Rasen, this superb three bedroom detached home has been beautifully updated and maintained by the current owner. Set on a generous plot, the property is immaculately presented inside and out, offering stylish and flexible living accommodation ideal for families or those looking to downsize in comfort. Internally, the home benefits from a reconfigured layout to create a fantastic kitchen space, complete with high specification units, integrated appliances, a breakfast bar and a handy utility area. The ground floor comprises of an entrance hallway, WC, a welcoming lounge with a log burner, a dining area and a conservatory that enjoys lovely views over the garden. Upstairs, there are three bedrooms, two of which have built-in wardrobes and a modern family bathroom. Externally, the gardens are an absolute credit to the owners, carefully maintained and thoughtfully landscaped, with lawned areas, colourful flower beds, multiple seating areas, a BBQ spot and a discreet bin and wood store. The front of the property offers additional garden space, a driveway for off road parking and access to the attached garage. There may also be potential to extend above the garage (subject to the necessary planning consents). Viewing is essential to fully appreciate this delightful home.
SERVICES Mains water, electricity and drainage. Oil central heating.
LOCATION The property is located in the small rural village of Normanby-by-Spital situated approximately 12 miles North of Lincoln, 2 miles South East of Caenby Corner and 7 miles West of the Market Town of Market Rasen. There is easy access to the A15 which in turn gives good access into Lincoln or North to the M180, M18 and beyond. The village benefits from a well regarded primary school rated a "Good School" by Ofsted, public house and a post office.
ENTRANCE HALL With understairs storage cupboard, radiator and stairs to the first floor.
LOUNGE 13' 9" x 12' 4" (4.19m x 3.76m) With UPVC double glazed bay window, laminate flooring, fireplace with granite hearth, tiled surround, oak mantle and inset wood burner, radiator and wall lighting.
DINING ROOM 9' 10" x 11' 1" (3m x 3.38m) With laminate flooring, radiator and sliding door to the conservatory.
CONSERVATORY 11' 0" x 13' 1" (3.35m x 3.99m) With UPVC double glazed windows and double doors into the rear garden, vinyl flooring and lighting.
WC With laminate flooring, low level WC, wash hand basin with cupboard space below and tiled splashback, obscure UPVC window and heated towel rail.
BREAKFAST KITCHEN 16' 2" x 9' 10" (4.93m x 3m) With two UPVC double glazed windows and external door, laminate flooring, fitted with a range of wall,
drawer and base units with work surfaces over, incorporating a breakfast bar and 1 1/2 porcelain
sink drainer with mixer tap, integrated fridge freezer, dishwasher, double oven, four ring ceramic hob with
extractor fan over, radiator, spotlighting, a further range of wall and base units with work surfaces forming
a utility area with plumbing and spaces for washing machine and tumble dryer and internal access to the garage.
GARAGE 17' 2" x 8' 1" (5.23m x 2.46m) With UPVC double glazed window, roller door, power and lighting.
FIRST FLOOR LANDING Access to roof void and airing cupboard.
BEDROOM 1 11' 9" x 9' 10" (3.58m x 3m) With UPVC double glazed window, radiator and wardrobe area.
BEDROOM 2 12' 8" x 9' 6" (3.86m x 2.9m) With UPVC double glazed window, built-in wardrobe and radiator.
BEDROOM 2 8' 2" x 8' 1" (2.49m x 2.46m) With UPVC double glazed window and radiator.
BATHROOM 8' 8" x 5' 9" (2.64m x 1.75m) With UPVC double glazed window, vinyl flooring, low level WC, wash hand basin, bath with mains shower over,
tiled walls, towel rail and extractor fan.
OUTSIDE The gardens are immaculately maintained and a real credit to the owners with lawned areas, well-stocked
flower beds, multiple seating spaces, BBQ area and a discreet area for bin and wood storage. To the front of
the property there is an additional lawned garden, a driveway providing off road parking and access to the
garage. The property sits on a generous plot with potential to extend above the garage (subject to the
necessary planning permissions).
Property Ref: 735095_102125033412
Similar Properties
Kingfisher Drive, Market Rasen
4 Bedroom Detached House | £285,000
Viewing of this property is essential to fully appreciate the well-apportioned living accommodation on offer, which is p...
2 Bedroom Detached Bungalow | £280,000
A nearly new two double bedroomed detached bungalow situated within the popular new development of Fox Hollow, well loca...
4 Bedroom Detached House | £280,000
A four bedroom modern detached property situated in a tucked away position, in the popular Market Town of Market Rasen....
3 Bedroom Semi-Detached House | £295,000
HOUSE WITH POTENTIAL DEVELOPMENT OPPORTUNITY (Subject to Planning Permission). A well-presented three bedroom semi-detac...
Gainsborough Road, Middle Rasen
4 Bedroom Detached House | £298,500
A spacious four bedroom detached house in the heart of Middle Rasen, with well-presented accommodation comprising of wel...
Brigg Road, South Kelsey, Market Rasen
3 Bedroom Detached House | £299,995
This extended detached house is situated in a non-estate location on a generous-sized plot, offering ample off-road park...

Mundys Market Rasen (Market Rasen)
22 Queen Street, Market Rasen, Lincolnshire, LN8 3EH
How much is your home worth?
Use our short form to request a valuation of your property.
Request a Valuation
