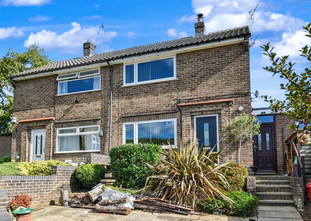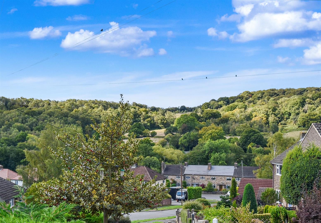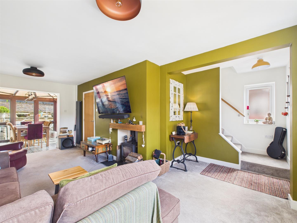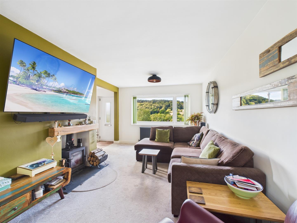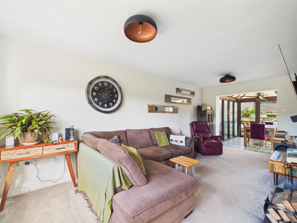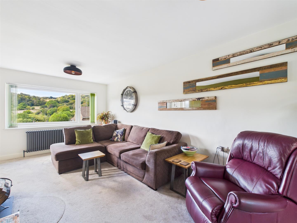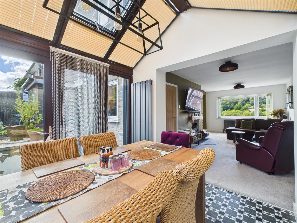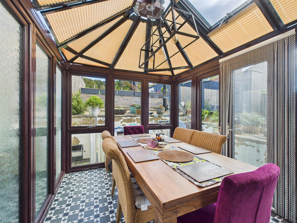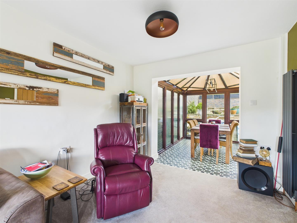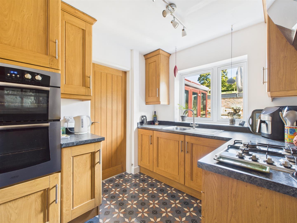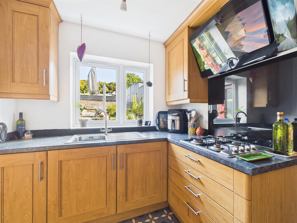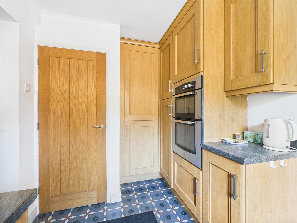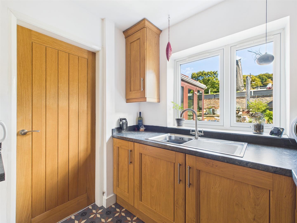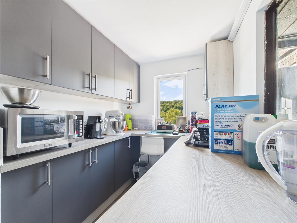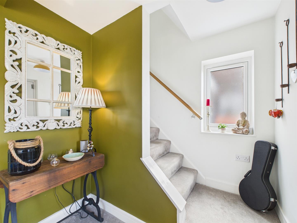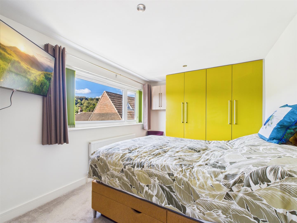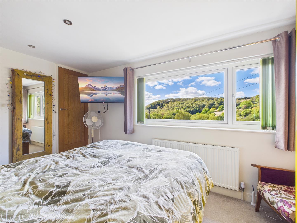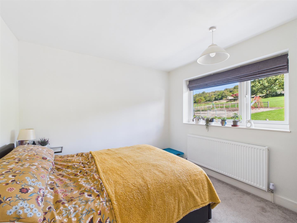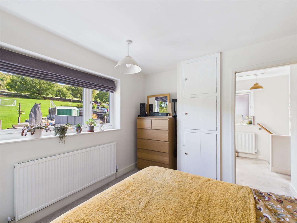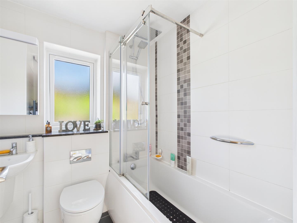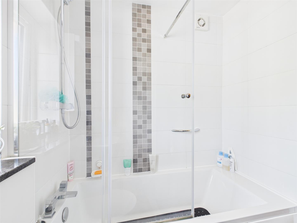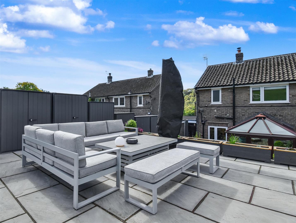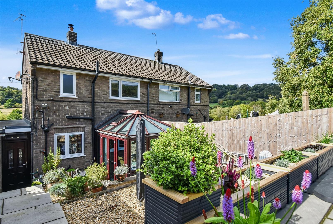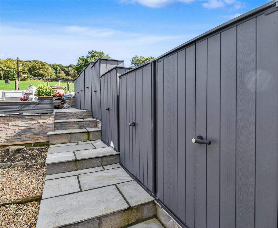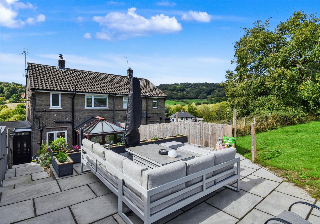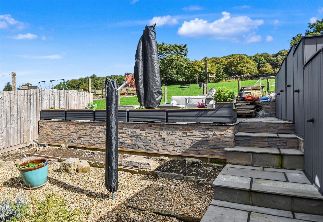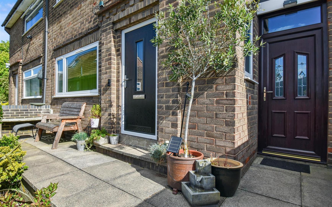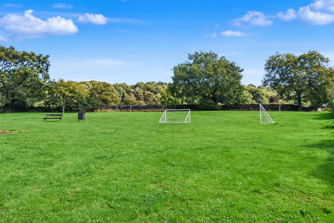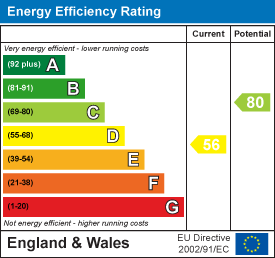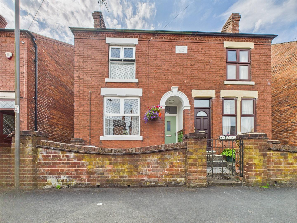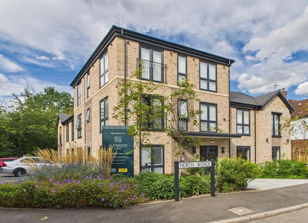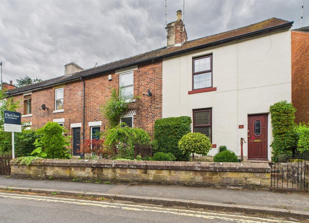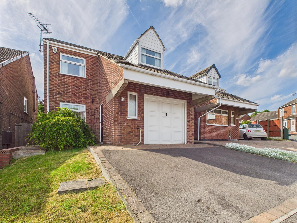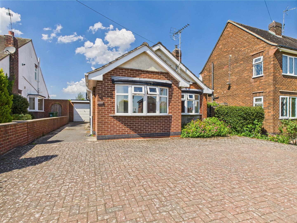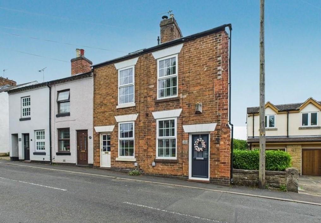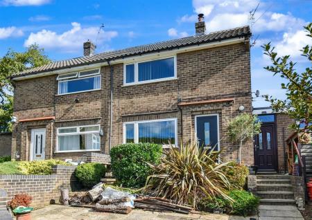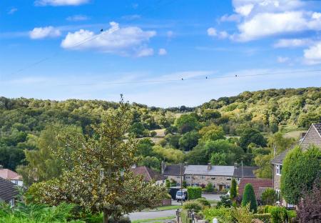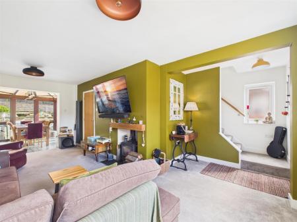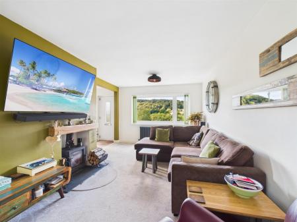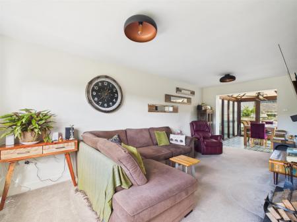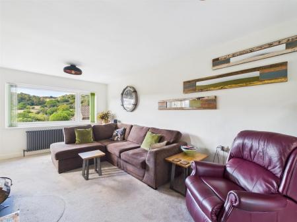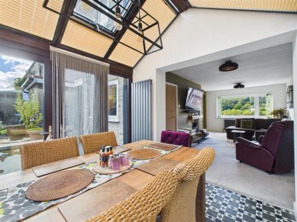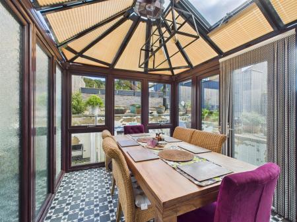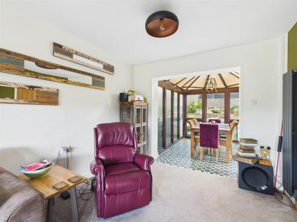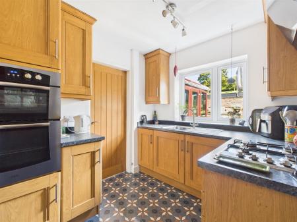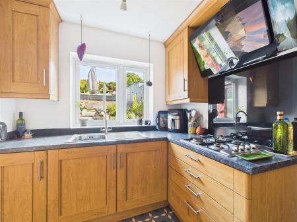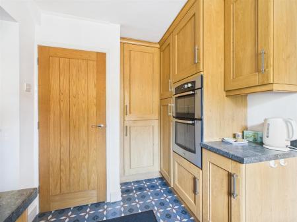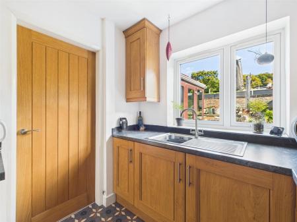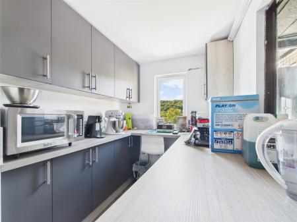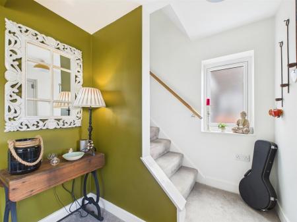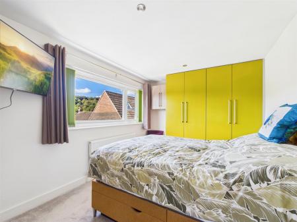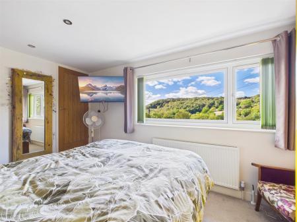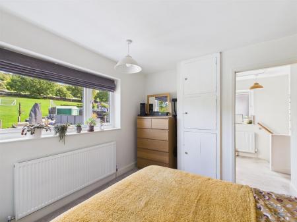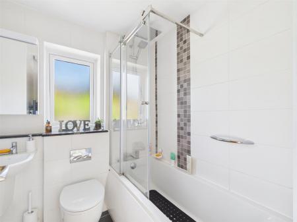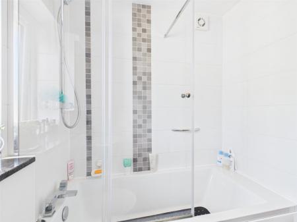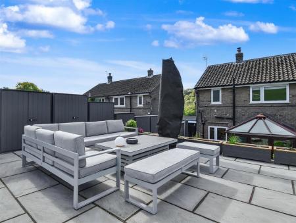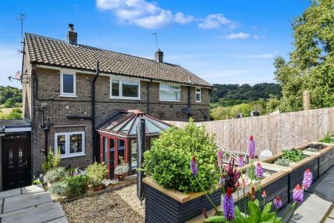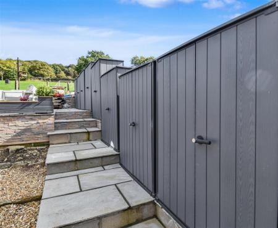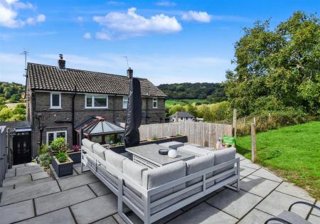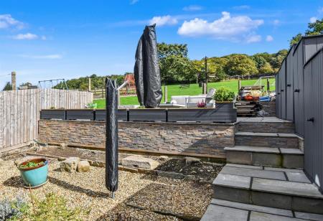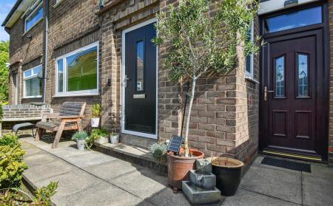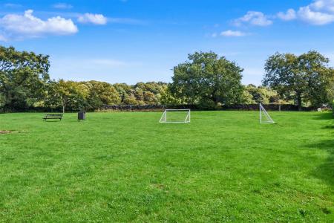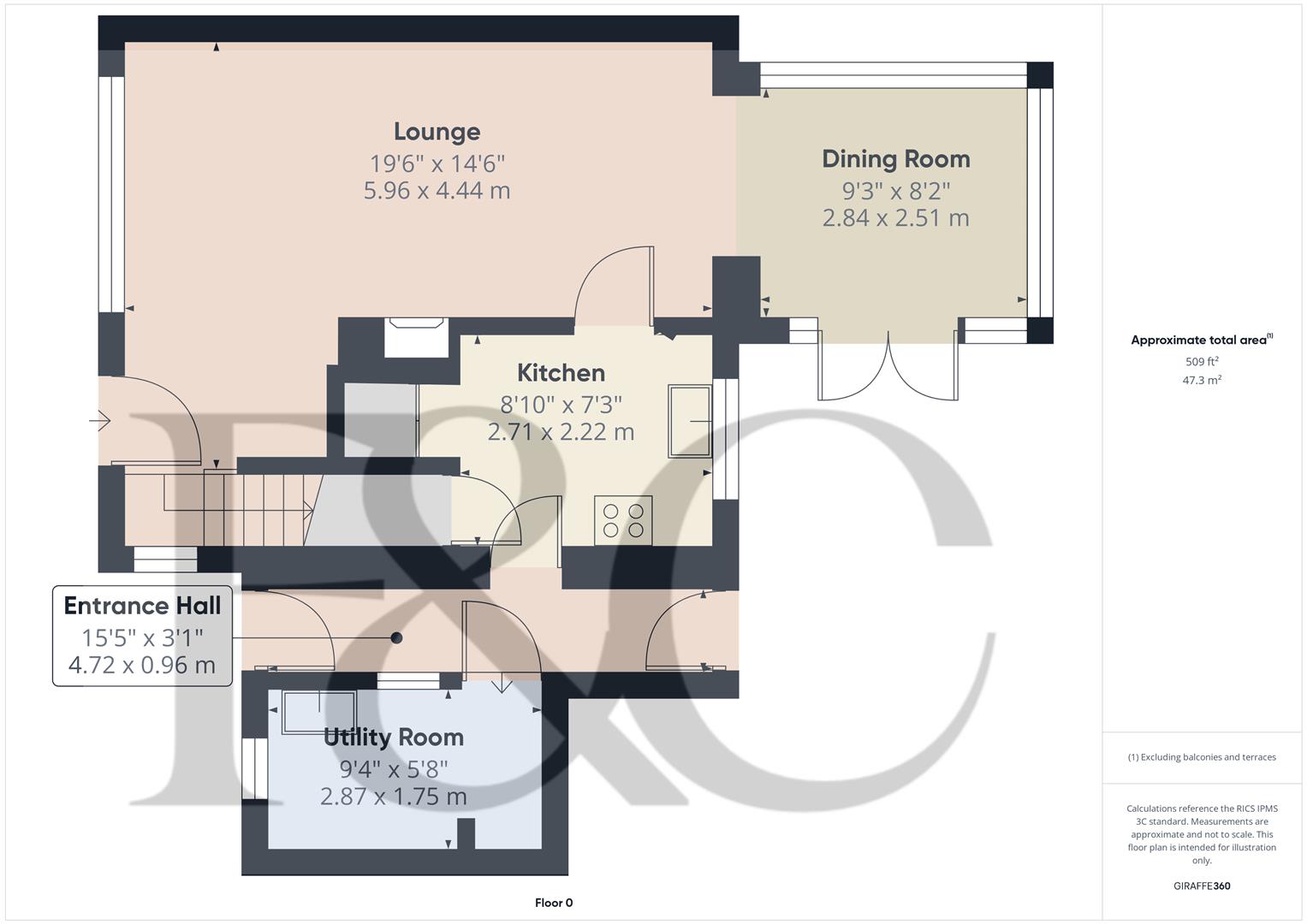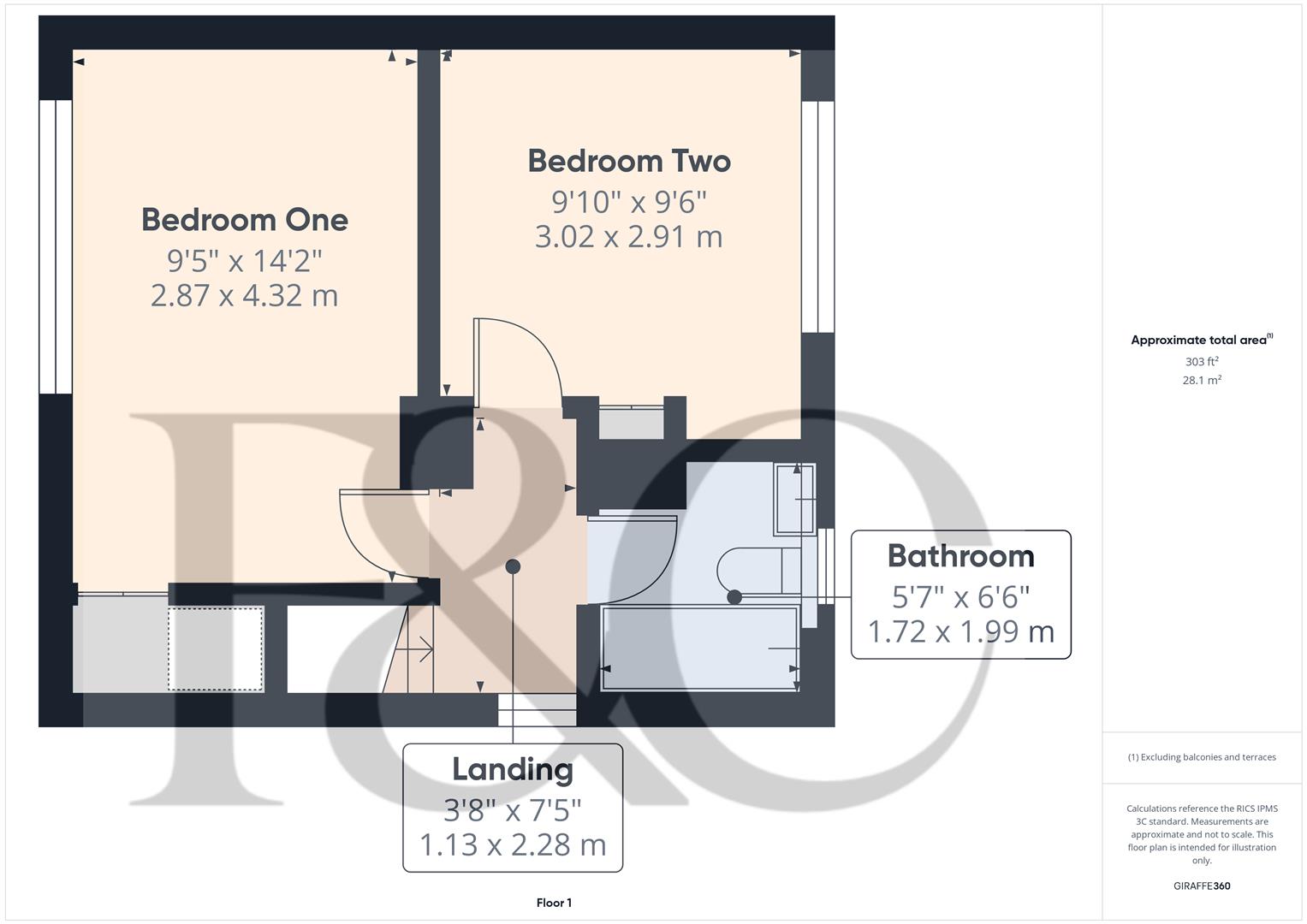- Highly Appealing Semi-Detached Home
- Beautiful Open Views to Front and Rear
- Popular & Convenient Cul-De-Sac Location
- Gas Central Heating & Double Glazing
- Lounge/Dining Room with Log Burner
- Conservatory
- Fitted Kitchen & Fitted Utility Room
- Two Double Bedrooms & Fitted Bathroom with Shower
- Landscaped Gardens
- Easy On-Street Car Parking
2 Bedroom Semi-Detached House for sale in Matlock
OPEN VIEWS - Nestled in the charming cul-de-sac of Nightingale Close in Lea Bridge, Matlock, this well-presented semi-detached home offers a delightful blend of comfort and scenic beauty. With two inviting reception rooms, this property provides ample space for both relaxation and entertaining. The two bedrooms are generously sized, making them perfect for a small family or as a peaceful retreat for professionals.
One of the standout features of this home is the stunning countryside views that can be enjoyed from both the front and rear aspects. These picturesque vistas create a serene atmosphere, allowing you to unwind and appreciate the natural beauty that surrounds you.
The property is ideally situated in a quiet location, ensuring a peaceful living environment while still being conveniently close to local amenities. This combination of tranquillity and accessibility makes it an ideal choice for those seeking a harmonious lifestyle.
Viewing this property is essential to fully appreciate its charm and the wonderful setting it offers.
The Location - Lea Bridge is a delightful village surrounded by beautiful open countryside with fine views and walks, located between the nearby villages of Lea and Holloway where there are local amenities including post office and general store, butchers, doctors, primary school, pub and church. Being conveniently situated for the towns of Matlock, Alfreton and Belper and within easy commuting distance of Nottingham and Derby, with railway stations conveniently located at Cromford (1.6 miles) and Whatstandwell (2.2 miles).
Accommodation -
Entrance Hall - With entrance door, staircase leading to the first floor, double glazed window to side and open space leading into lounge/dining room.
Lounge/Dining Room - 5.96 x 4.44 x 2.84 x 2.51 (19'6" x 14'6" x 9'3" x - With featured log burning stove, radiator, double glazed window to front and far-reaching views.
Conservatory - With double glazed windows and double glazed doors giving access to garden.
Kitchen - 2.71 x 2.22 (8'10" x 7'3") - With single, stainless steel sink unit with mixer tap, wall and base fitted units with matching worktops, built-in four ring gas hob with extractor hood over, built-in double electric fan assisted oven, integrated fridge/freezer, tile effect flooring, double glazed window overlooking rear garden and countryside views to rear.
Understairs Storage Cupboard - Providing storage with oak veneer door with chrome fittings.
Utility Room - 2.87 x 1.75 (9'4" x 5'8") - With single, stainless steel sink unit with mixer tap, wall and base cupboards, matching worktops, plumbing for automatic washing machine, plumbing for dishwasher, space for fridge/freezer, far-reaching views, double glazed window to front, internal latch door.
Side Entry - With quarry tile flooring, front and rear doors and internal stable door giving access to kitchen.
First Floor Landing - 2.28 x 1.13 (7'5" x 3'8") - With radiator, double glazed window and access to roof space.
Double Bedroom One - 4.32 x 2.87 (14'2" x 9'4") - With two fitted double wardrobes, additional built-in wardrobe/cupboard, radiator, spotlights to ceiling, double glazed window to front, far-reaching views and internal oak veneer door with chrome fittings.
Double Bedroom Two - 3.02 x 2.91 (9'10" x 9'6") - With built-in cupboard providing storage, radiator, countryside views to rear, double glazed window and internal oak veneer door with chrome fittings.
Bathroom - 1.99 x 1.72 (6'6" x 5'7") - With bath with chrome shower over with shower screen door, fitted wash basin, low level WC, fully tiled walls, tile flooring, heated towel rail/radiator, spotlights to ceiling, extractor fan, double glazed window to rear and internal oak veneer door with chrome fittings.
Roof Space - Access via a loft ladder, boards for storage.
Front Garden - The property is set back behind a low maintenance fore garden with fine views across the valley to the front. Log store.
Rear Garden - To the rear of the property is a private, landscaped garden with eight storage sheds negotiable on sale.
Car Parking - There is easy on-street car parking within the cul-de-sac.
Council Tax Band - B - Amber Valley
Property Ref: 10877_34206604
Similar Properties
Clement Road, Horsley Woodhouse, Derbyshire
3 Bedroom Semi-Detached House | Offers in region of £249,950
This is a traditional, three bedroom, semi-detached residence occupying a quiet cul-de-sac location in the popular villa...
Nutwood Court, Darley Abbey, Derby
2 Bedroom Apartment | Offers in region of £249,950
GROUND FLOOR APARTMENT WITH PATIO GARDEN - Luxury 2023 built two double bedroom, two bathroom apartment with French door...
Tamworth Street, Duffield, Belper, Derbyshire
2 Bedroom End of Terrace House | Offers in region of £249,950
Nestled in the charming village of Duffield, this highly appealing end-terraced cottage on Tamworth Street offers a deli...
Broadlands, South Normanton, Alfreton
3 Bedroom Detached House | £250,000
Located in the popular cul-de-sac of Broadlands, South Normanton, this charming three-bedroom house offers a delightful...
Heanor Road, Smalley, Derbyshire
2 Bedroom Detached Bungalow | Offers in region of £250,000
Located in the sought after village of village of Smalley, this delightful detached bungalow on Heanor Road presents an...
2 Bedroom House | Offers Over £250,000
ECCLESBOURNE SCHOOL CATCHMENT AREA - A traditional, end terrace cottage located in the highly desirable village of Quarn...

Fletcher & Company (Duffield)
Duffield, Derbyshire, DE56 4GD
How much is your home worth?
Use our short form to request a valuation of your property.
Request a Valuation
