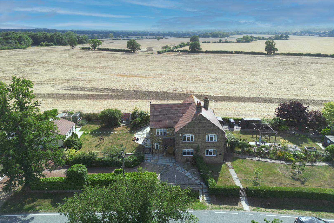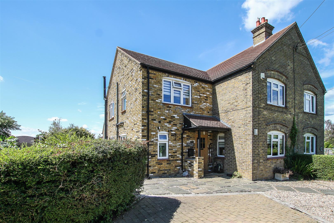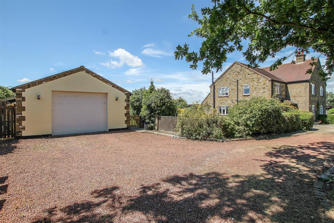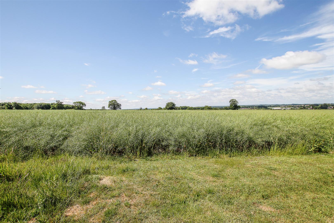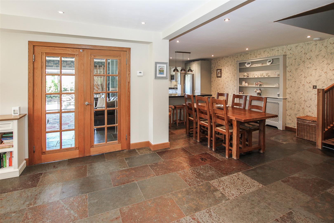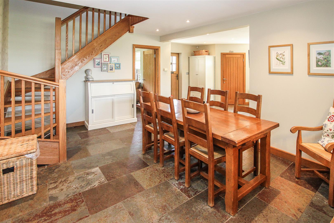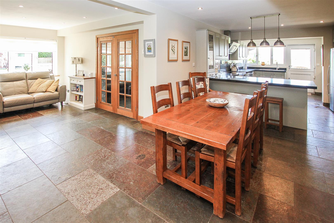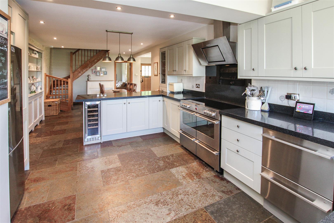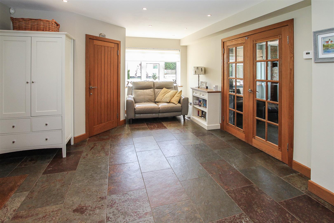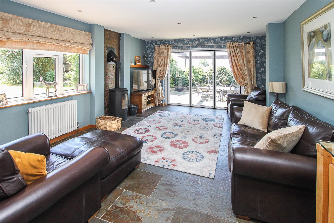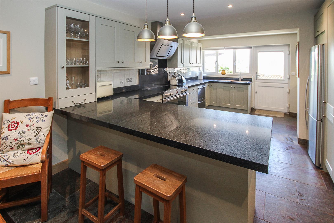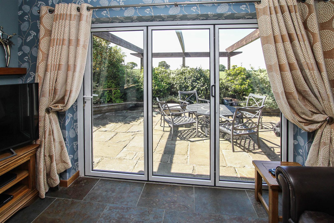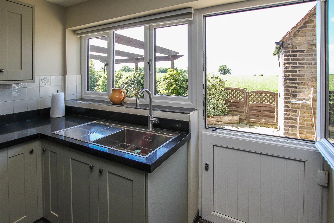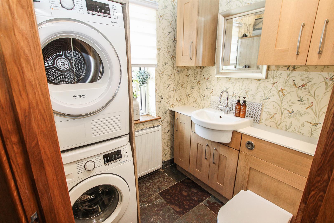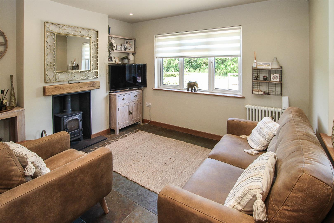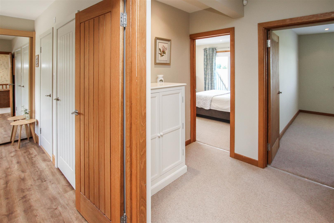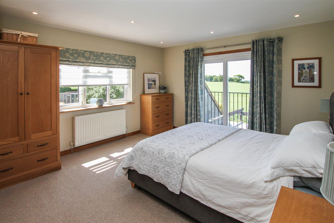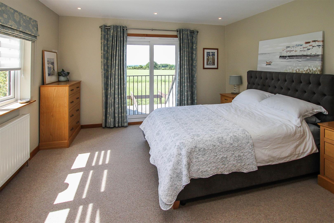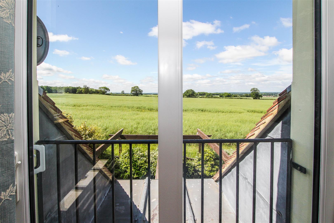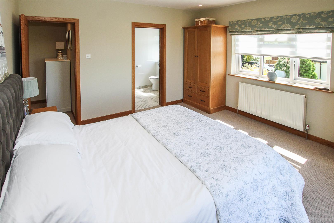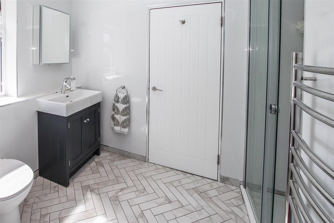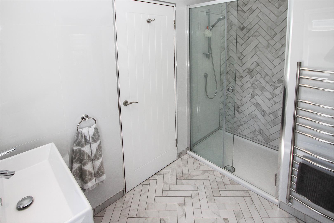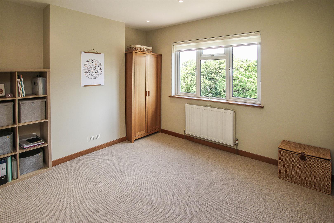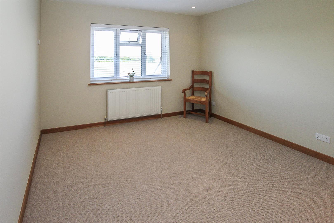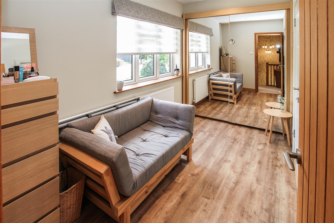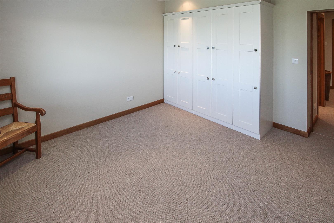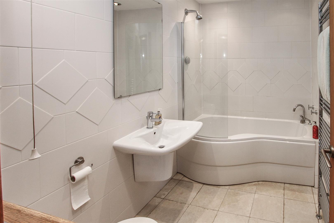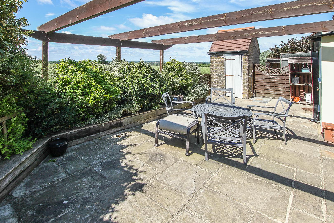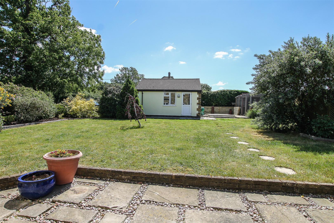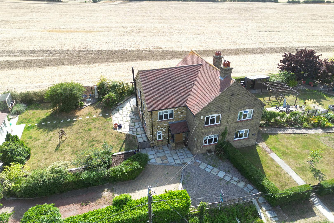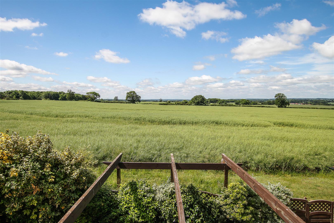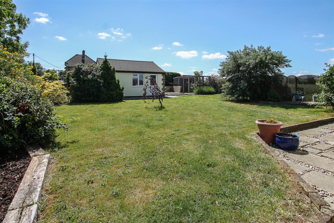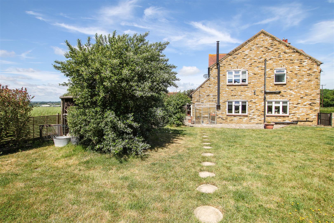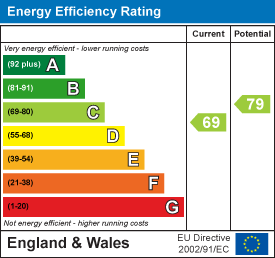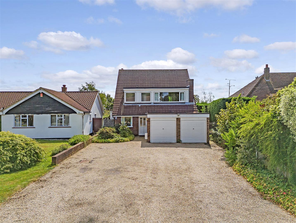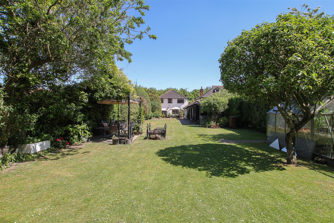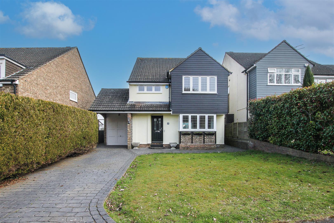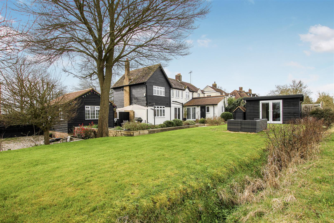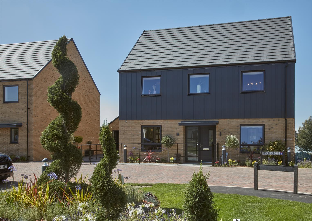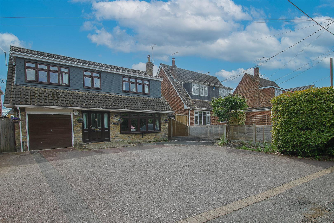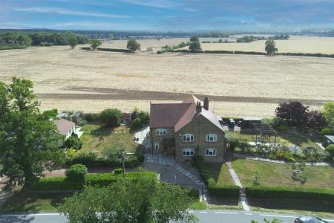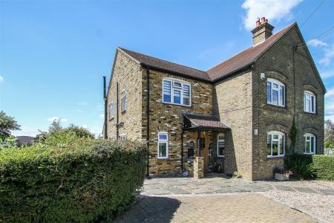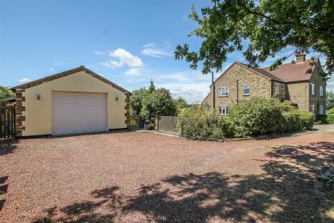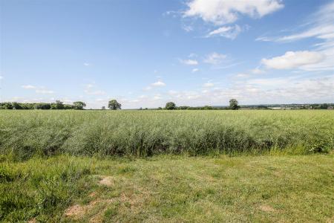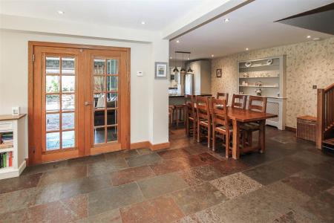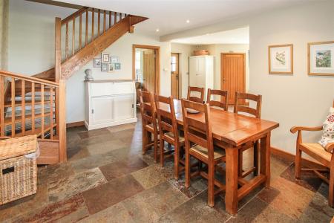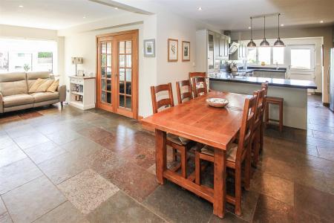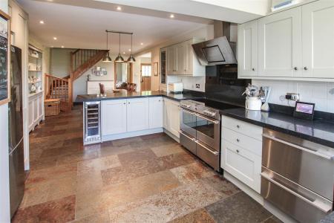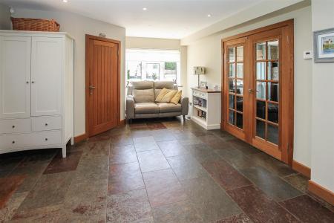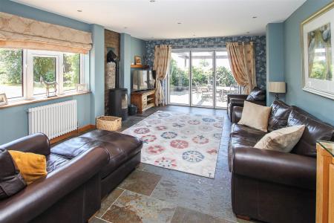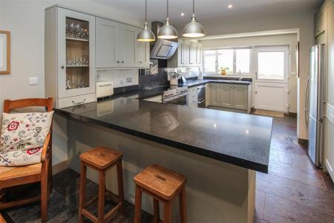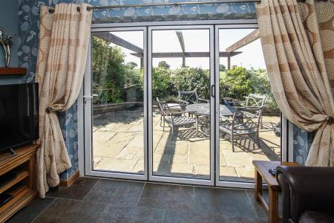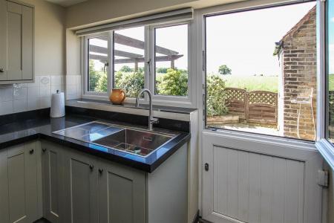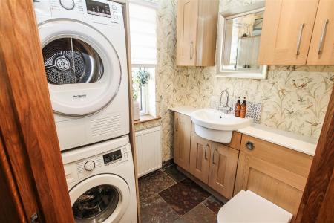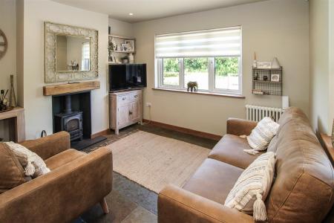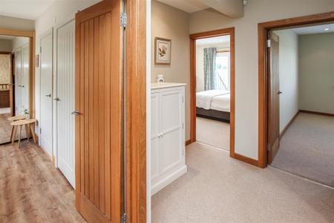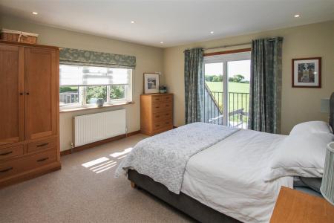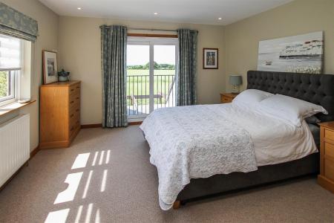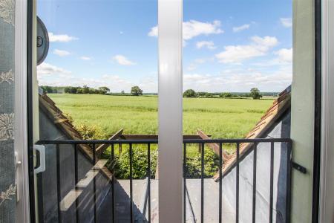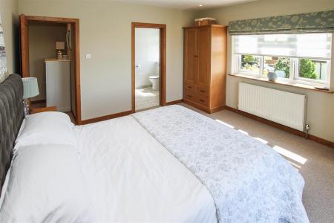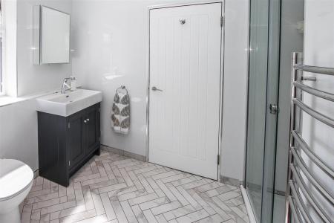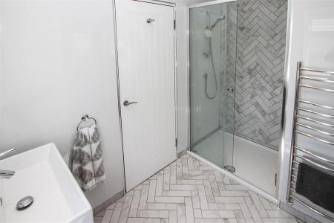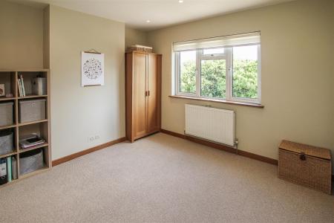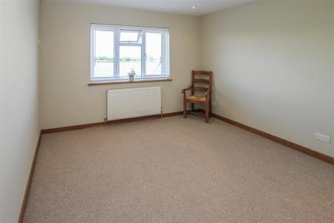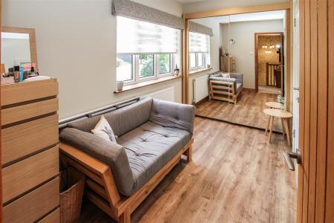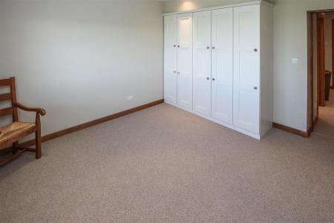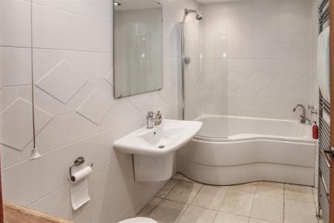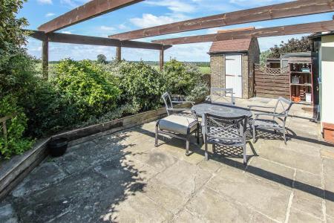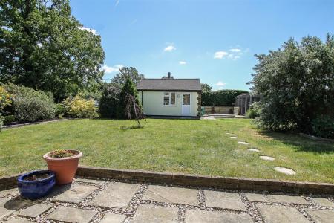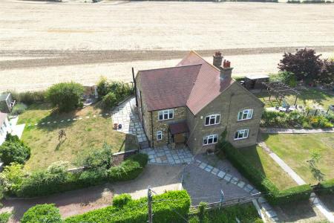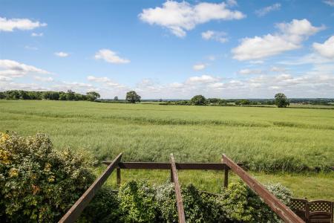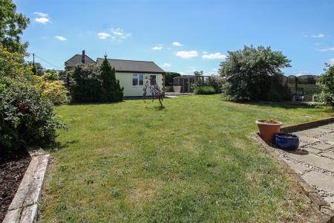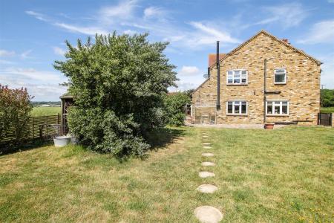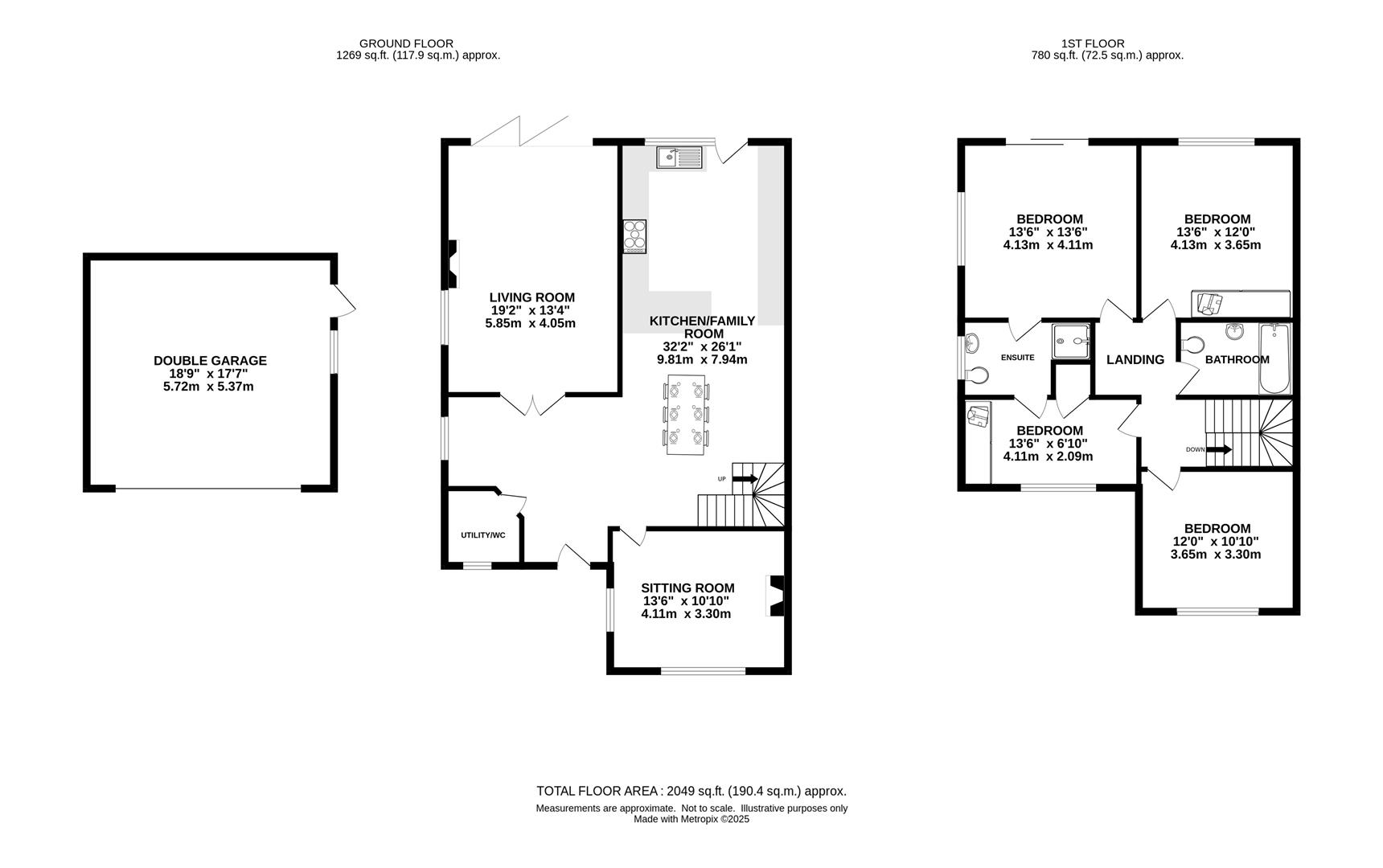- EXTENDED SEMI-DETACHED HOUSE
- SEMI-RURAL LOCATION WITH FIELD VIEWS
- NO ONWARD CHAIN
- GOOD-SIZED PLOT
- FOUR GOOD-SIZED BEDROOMS
- KITCHEN / FAMILY ROOM
- TWO FURTHER RECEPTIONS
- DOUBLE GARAGE
4 Bedroom Semi-Detached House for sale in Ongar
Sitting on a good-sized of just under ? of an acre and with beautiful views over farmland to the rear and a pleasant outlook to the front elevation is this extended, semi-detached cottage set in a fabulous semi-rural location. The property has excellent off-street parking, with a large driveway and detached, double garage allowing parking for several vehicles. Accommodation is well-balanced over both levels, with around 2049 sq.ft of accommodation which includes four spacious bedrooms, 'Jack & Jill' en-suite, and main family bathroom to the first floor and an open-plan kitchen/family room, utility/wc and two further reception rooms to the ground floor. 'Paslow Hall Cottages' are perfectly situated, with Ongar and its vibrant High Street being just a 2-minute drive from the property. There are excellent transport links with the A414, A12 and M11 roads all being within easy reach, and Chelmsford City and Brentwood Town Centre with mainline train services into London both around a 20-minute drive. NO ONWARD CHAIN.
The front door opens directly into a reception hallway, which is open plan to the kitchen / family room. There is a wooden open tread staircase to one corner which rises to the first-floor level. The kitchen area is fitted in a lovely range of 'Shaker' style wall and base units which include glass display cabinets and there is granite work surface over the counter tops and to the splashbacks. A breakfast bar has seating to one side and there is ample room for a large, family sized dining table and chairs. There is space for a Range style cooker with extractor above and inset space for a large fridge / freezer, and to one side of the breakfast bar there is an integrated wine cooler. Space is provided for a washing machine and tumble dryer in a separate utility room / w.c., fitted with a wash hand basin and w.c. set into a base/vanity unit with wall units above. Furthermore, there are two reception spacious rooms both with log burning stoves as a central feature. You have access into the rear garden from the living room via bi-folding doors and from the kitchen via a stable style door.
Rising to the first floor you will find four spacious bedrooms. The master bedroom has a double aspect, enjoying far reaching views over farmland; a particularly nice feature to this room is the 'Juliette' balcony to the rear. The master bedroom and bedroom four have access to an en-suite 'Jack & Jill' shower room, with wash hand basin, w.c. and separate shower cubicle. Also to this level is the main family bathroom, fully tiled and fitted with a modern suite, comprising of 'P' shaped bath with shower over, floating wash hand basin and w.c.
As previously mentioned, the property sits on a good-sized plot of just under ? of an acre. To the immediate rear of the property with direct access from the lounge and the kitchen is a spacious paved patio with timber pergola over, with the remainder of the garden being laid to neat lawn. There is excellent off-street parking available at this property, via a large driveway and a detached, double garage, both of which provide parking for several vehicles.
Front door into :
Reception Hallway - Open-plan to kitchen / family room. There are doors into the utility room / w.c and French doors into the living room. Tiled floor which extends through the whole of the ground floor level.
Kitchen / Family Room - 9.80m x 7.95m (max measurements) (32'2 x 26'1 (max - Stairs rising to the first floor level. Kitchen area is fitted in a range of 'Shaker' style wall and base units with glass display cabinets and granite work surface and splash backs over. There is space for a Range style cooker with extractor above, and inset space for a large fridge/freezer. Wine cooler. Seating to one side of the breakfast bar and there is ample space in the dining area for a large family sized table and chairs. A door to the rear gives access into the garden.
Ground Floor W/C / Utility - 1.78m x 1.78m (5'10 x 5'10) - Wash hand basin and w.c. Space for washing machine and tumble dryer.
Living Room - 5.84m x 4.06m (19'2 x 13'4) - Window to side aspect. Bi-folding doors opening directly onto the patio. Log burning stove with feature exposed brick work to the wall behind.
Sitting Room - Windows to front and side aspect. Log burning stove.
First Floor Landing - Spacious landing with doors to all rooms.
Master Bedroom - 4.11m x 4.11m (13'6 x 13'6) - Window to side aspect and 'Juliette' balcony to the rear, both have views over farmland. Door to :
'Jack & Jill' En-Suite Shower Room - 3.05m x 1.78m (10' x 5'10) - Double shower cubicle, wash hand basin and w.c. Herringbone effect tiling to flooring and shower cubicle. Further door giving access from bedroom four.
Bedroom Four - 4.11m x 2.08m (13'6 x 6'10) - Fitted wardrobes to one wall. Built-in storage cupboard. Door to en-suite shower room.
Bedroom Two - 4.11m x 3.66m (13'6 x 12') - Window to rear aspect with far reaching views. Fitted wardrobes.
Bedroom Three - 3.66m x 3.30m (12' x 10'10) - Window to front aspect.
Family Bathroom - 2.74m x 1.78m (9' x 5'10) - Fully tiled, comprising : P shaped bath with shower over, floating wash hand basin and close coupled w.c.
Exterior - Good-sized plot of 0.21 acres (stls) views to the front. Paved patio with pergola over. Remainder of the garden laid to neat lawn. Views over open farmland.
Exterior - Parking - Excellent off street parking on a large driveway, providing parking for several vehicles.
Double Garage - 5.72m x 5.36m (18'9 x 17'7) -
Agents Note - Viewers should note :
* The property has a shared septic tank.
* There is no mains gas to the property and that heating is oil fired.
Agents Note - Fee Disclosure - As part of the service we offer we may recommend ancillary services to you which we believe may help you with your property transaction. We wish to make you aware, that should you decide to use these services we will receive a referral fee. For full and detailed information please visit 'terms and conditions' on our website www.keithashton.co.uk
Property Ref: 59223_33929142
Similar Properties
Nine Ashes Road, Nine Ashes, Ingatestone
4 Bedroom Detached House | Guide Price £800,000
With a larger than average garden for this side of Nine Ashes Road and sitting on an overall plot of 1/3rd of an acre is...
Doddinghurst Road, Parkwood, Doddinghurst, Brentwood
3 Bedroom Detached House | Offers in excess of £800,000
Set in a beautiful, quiet semi-rural location on the Doddinghurst Road with fields to the front and private woodland to...
Park Meadow, Doddinghurst Village, Brentwood.
4 Bedroom Detached House | Offers in excess of £800,000
In a cul-de-sac setting overlooking a pleasant greensward and backing onto open fields is this extended and wonderfully...
Walls Green, Willingale, Ongar.
4 Bedroom Semi-Detached House | Guide Price £840,000
In a lovely rural location and on a generously sized plot of approx ? of an acre (stls) with beautiful field views to th...
Plot 6 The Audley, Stocks Lane, Kelvedon Hatch CM15 0BN
4 Bedroom Detached House | £850,000
** PLOT 6 - THE AUDLEY - STUNNING SHOW HOME!! ** 4 Bedroom detached house - 1670 sq.ft of accommodation.Discover Myleswo...
Second Avenue, Hook End, Brentwood
4 Bedroom Detached House | Guide Price £850,000
Tucked away in the quiet location of 'Second Avenue' Hook End you will find this beautifully presented four DOUBLE bedro...

Keith Ashton Estates - Village Office (Kelvedon Hatch)
38 Blackmore Road, Kelvedon Hatch, Essex, CM15 0AT
How much is your home worth?
Use our short form to request a valuation of your property.
Request a Valuation
