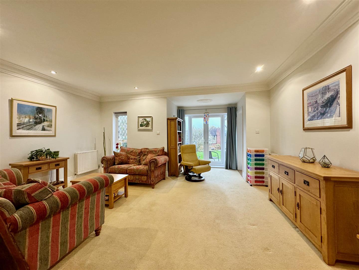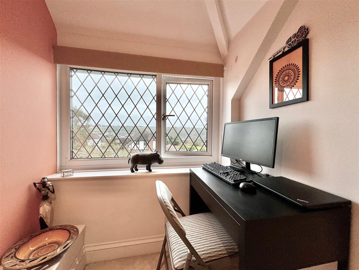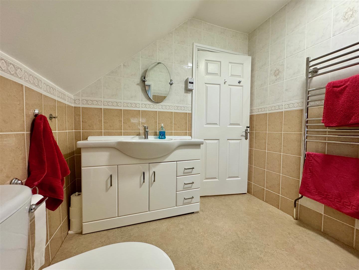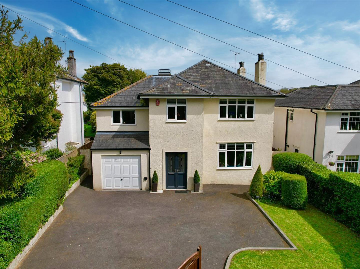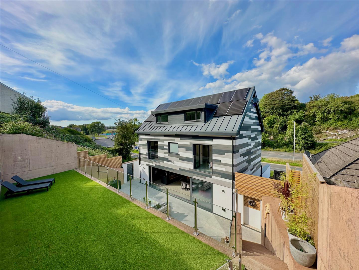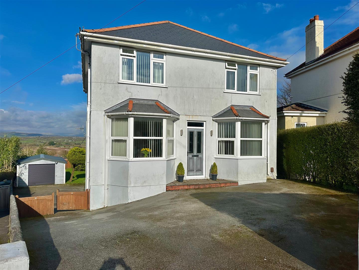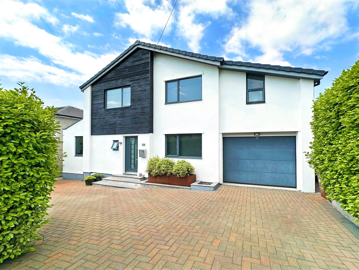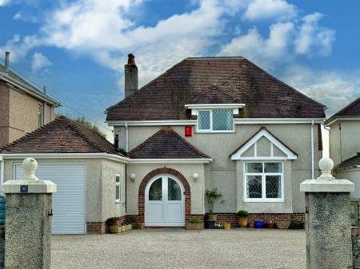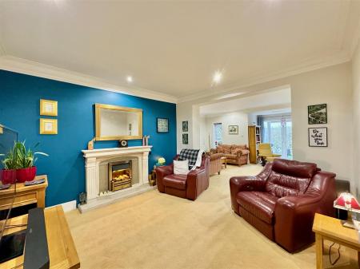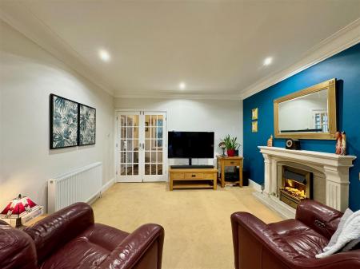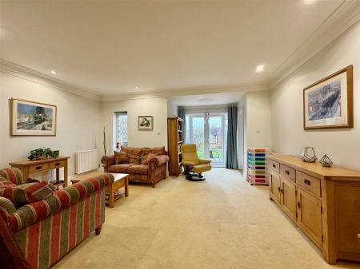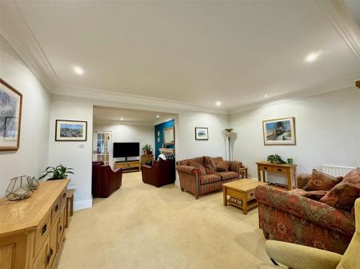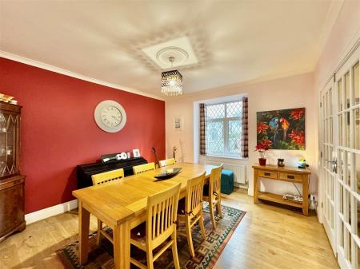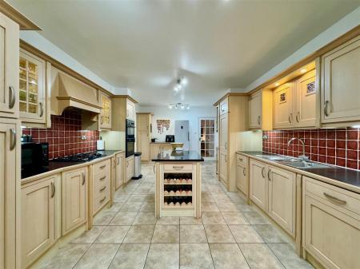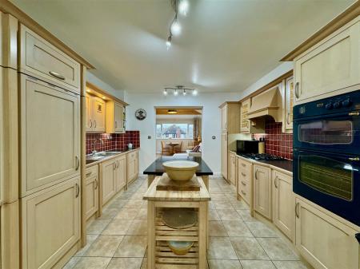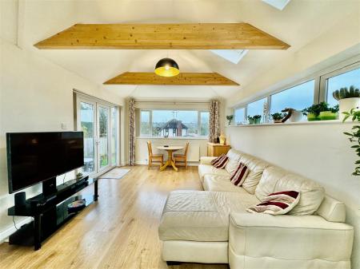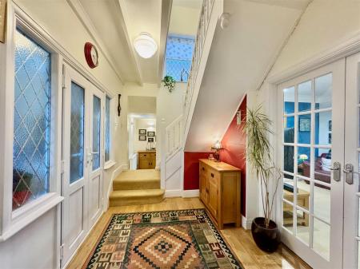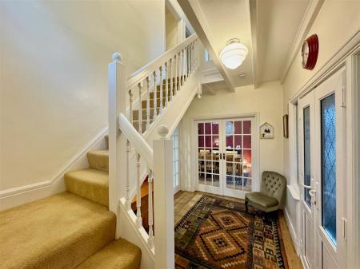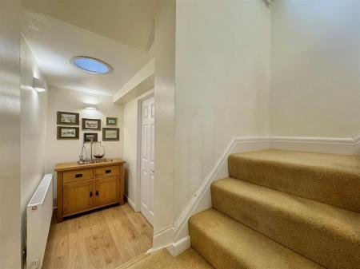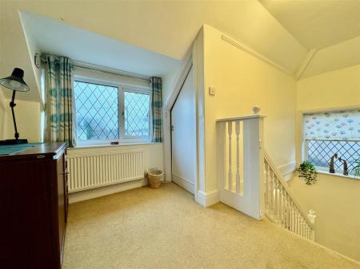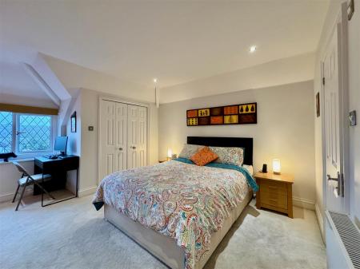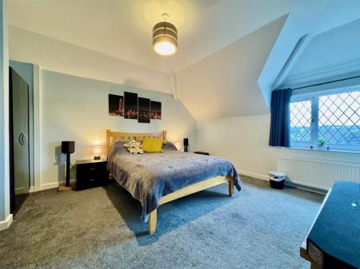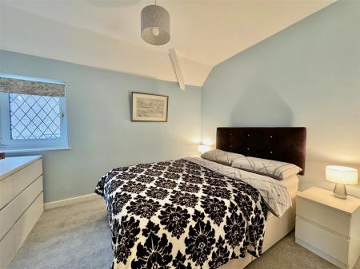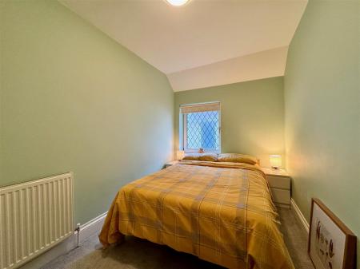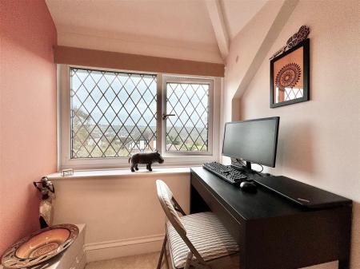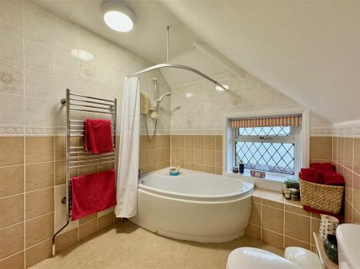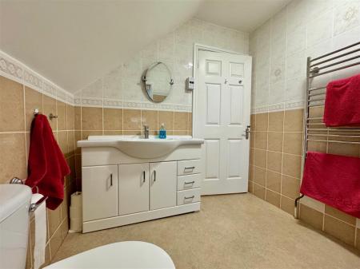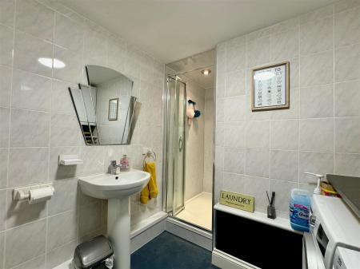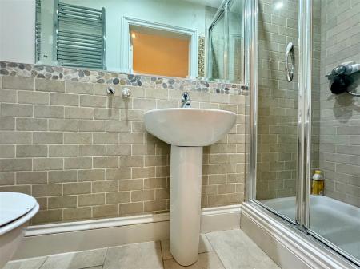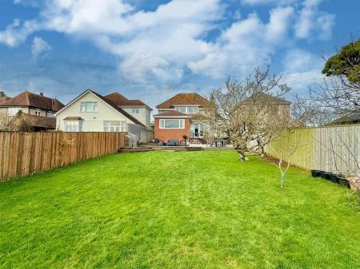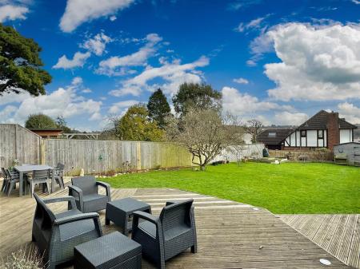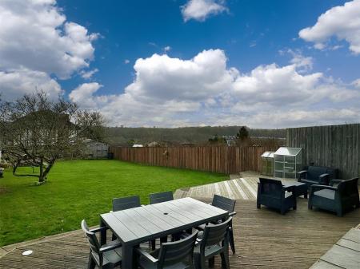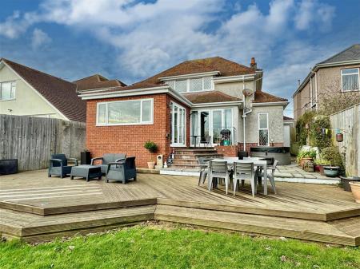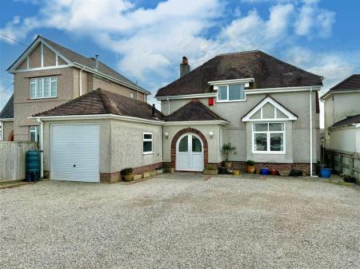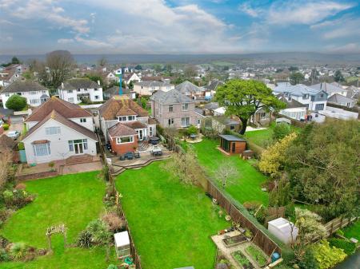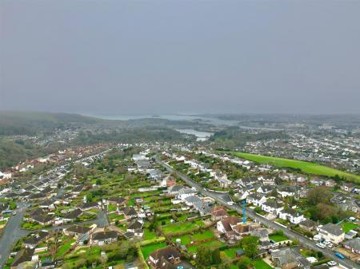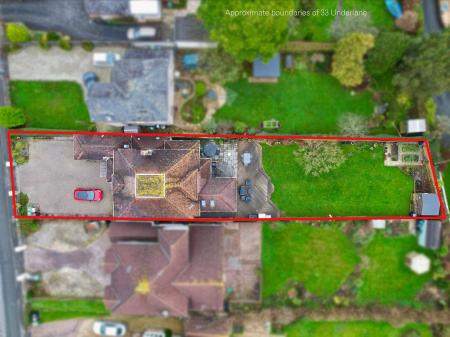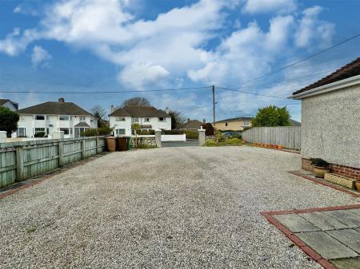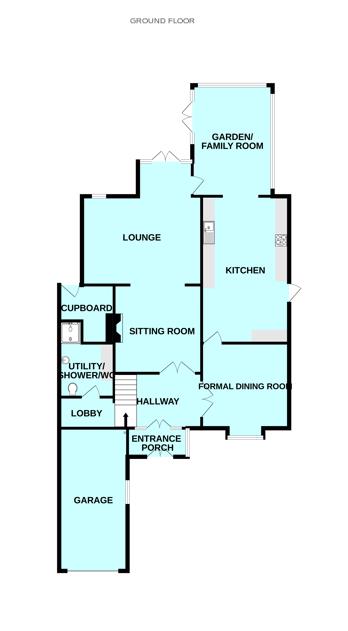- Older-style detached house on a large plot with south-facing gardens & views
- Superbly-appointed accommodation throughout
- Lounge, sitting room & separate dining room
- Superbly-fitted kitchen & separate utility/downstairs shower room/wc
- Garden/family room
- 4 double bedrooms
- Family bathroom & master ensuite shower room
- Plentiful off-road parking & garage
- Double-glazing & central heating
- No onward chain
4 Bedroom Detached House for sale in Plymouth
Superbly-positioned older-style detached house situated in this highly sought-after road. The house is set within a large plot with south-facing gardens with lovely views. To the front there is plentiful off-road parking & garage. The accommodation briefly comprises a porch, entrance hall, inner lobby, lounge, sitting room, formal dining room, superbly-fitted kitchen & extended garden/family room. Also on the ground floor is a utility/shower room with wc. On the first floor a landing provides access to 4 double bedrooms, family bathroom & ensuite shower room to bedroom one. Double-glazing & central heating. No onward chain.
Underlane, Plymstock, Plymouth Pl9 9La -
Accommodation - Arched doors lead to the porch.
Entrance Porch - 2.44m x 1.30m (8' x 4'3) - Opening into the hallway.
Inner Hallway - 3.68m x 2.29m (12'1 x 7'6) - Provides access to the ground floor accommodation. Staircase ascending to the first floor. Over-head window to the side elevation.
Sitting Room - 3.68m x 3.68m (12'1 x 12'1) - Fireplace with a stone surround and hearth. Inset ceiling spotlights. Coved ceiling. Open-plan access through to the lounge.
Lounge - 5.21m x 5.11m max dimensions (17'1 x 16'9 max dime - Matching coved ceiling. Inset ceiling spotlights. Window to the rear elevation. French doors opening onto and overlooking the garden. Separate door leading into the garden/family room.
Formal Dining Room - 3.66m x 3.66m (12' x 12') - Window to the front elevation. Doorway opening into the kitchen.
Kitchen - 6.17m x 3.66m (20'3 x 12') - A superbly-fitted kitchen with a comprehensive range of cabinets with matching fascias, work surfaces and tiled splash-backs. Matching island finished with a polished granite surface and built-in wine rack. Stainless-steel one-&-a-half bowl single drainer sink unit. Integral appliances include a built-in double oven, 4-burner gas hob with cooker hood above, fridge and dishwasher. Space for American-style fridge-freezer if required. One of the cupboards has space and plumbing for washing machine. Illuminated glazed display cabinets. Tiled floor throughout. Doorway to the side leading to outside. Open-plan access through into the garden/family room.
Garden/Family Room - 4.70m x 3.45m (15'5 x 11'4) - Constructed beneath a pitched roof with a vaulted ceiling. Feature beams. Dual aspect with windows to the rear and side elevations providing fabulous views towards Staddon Heights. Velux skylights. French doors leading to outside.
Lobby - 2.24m x 1.27m (7'4 x 4'2) - Doorway opening into the utility/shower room/wc.
Utility/Shower Room/Wc - 3.20m into shower x 2.24m (10'6 into shower x 7'4) - Comprising an enclosed double shower with waterproof panelling to the walls and ceiling and a bi-folding glass door, wc and pedestal basin. Chrome towel rail/radiator. Work surface with space beneath for washing machine and tumble dryer. Wall-mounted cabinet. Fully-tiled walls.
First Floor Landing - Providing access to the first floor accommodation. Window to the front elevation with views over the driveway. Loft hatch. Walk-in storage cupboard.
Bedroom One - 4.32m x 3.68m (14'2 x 12'1) - Situated to the rear of the house with a window to the rear overlooking the garden with lovely far-reaching views. 2 built-in wardrobes. Inset ceiling spotlights. Doorway opening into the ensuite shower room.
Ensuite Shower Room - 2.67m x 0.79m (8'9 x 2'7) - Enclosed shower with bi-folding glass door, wc with a concealed cistern and push button flush and pedestal basin. Wall-mounted mirror. Wall-mounted chrome radiator/towel rail. Tiled floor.
Bedroom Two - 3.71m x 4.19m (12'2 x 13'9) - Window to the rear elevation with views over the garden and beyond.
Bedroom Three - 3.23m x 2.67m (10'7 x 8'9) - Window to the side elevation.
Bedroom Four - 3.63m x 2.16m (11'11 x 7'1) - Window to the side elevation.
Bathroom - 2.54m x 2.24m (8'4 x 7'4) - Comprising a corner-style bath with a shower system over and shower rail and curtain, wc and basin built into a cabinet providing storage. Swivel mirror over the basin. Shaver point. Chrome towel rail/radiator. Fully-tiled walls. Obscured window to the side elevation.
Garage - 6.02m x 2.97m (19'9 x 9'9) - Up-and-over-style door to the front elevation. Window to the side elevation. Power and lighting. Pitched roof providing overhead storage. Floor-mounted gas boiler.
Outside - A full-width gravel driveway provides plentiful parking and access to the garage. There are some shrub beds and a pathway provides access to the rear garden. The rear garden extends in a southerly direction and is mainly laid to lawn. There is a paved patio adjacent to the property plus an area of decking. At the bottom of the garden there are raised vegetable beds and a purpose-built timber shed. Feature magnolia tree. Outside power point. Outside tap. Outside lighting.
Agent's Note - All mains services are connected- mains drainage, mains water, mains electricity and mains gas.
Virgin and BT connections.
Council Tax - Plymouth City Council
Council tax band E
Important information
Property Ref: 11002660_32869218
Similar Properties
5 Bedroom Detached House | £600,000
Substantial detached house situated in the desirable area of Elburton & close to the popular primary school & other loca...
4 Bedroom House | £600,000
A truly remarkable home with a completely unique design beautifully-presented throughout. The property has underfloor he...
5 Bedroom Detached House | Guide Price £600,000
GUIDE PRICE- £600,000-£675,000 An individual detached property which has been developed by the current owner into a fabu...
3 Bedroom Detached House | £625,000
Superb detached house with beautifully-presented reverse-level accommodation throughout. The accommodation briefly compr...
6 Bedroom Detached House | £630,000
Superbly-presented older-style detached house in a highly sought-after position within Elburton enjoying fantastic views...
4 Bedroom Detached House | Offers Over £675,000
Beautifully-presented contemporary family home in a highly sought-after position, with generous gardens & views toward t...

Julian Marks Estate Agents (Plymstock)
2 The Broadway, Plymstock, Plymstock, Devon, PL9 7AW
How much is your home worth?
Use our short form to request a valuation of your property.
Request a Valuation



