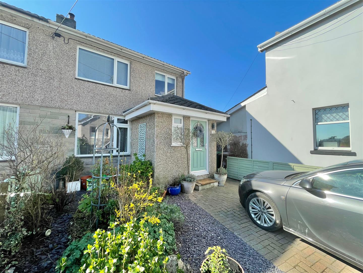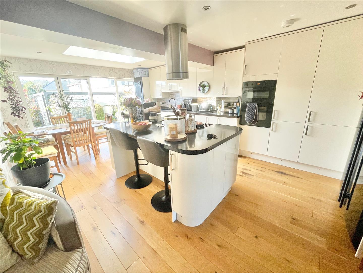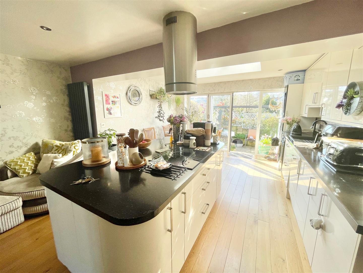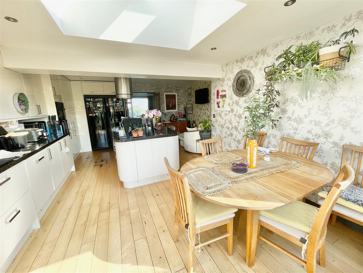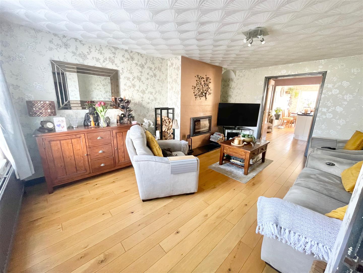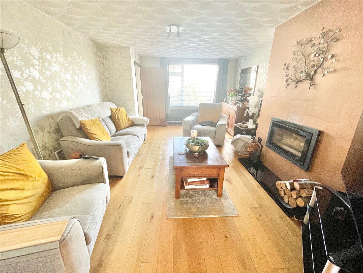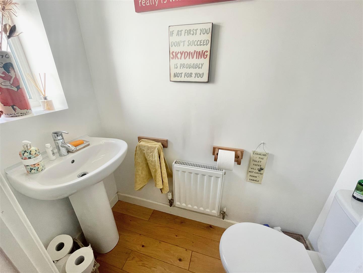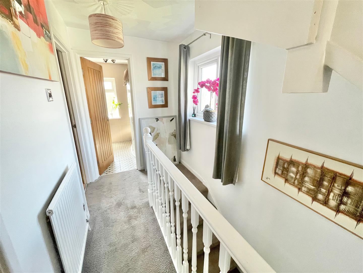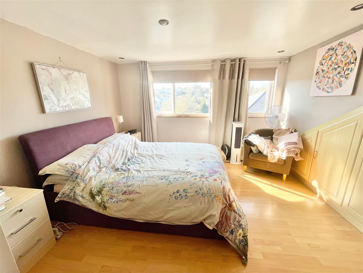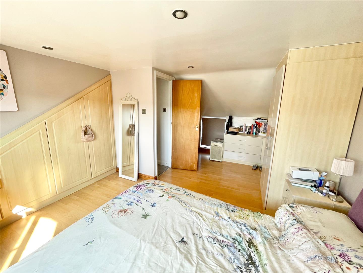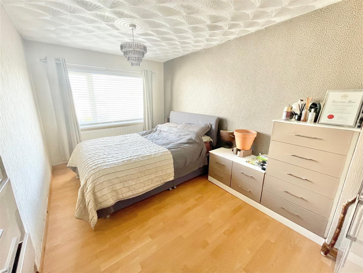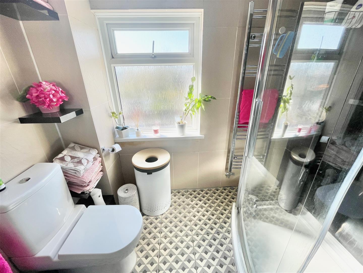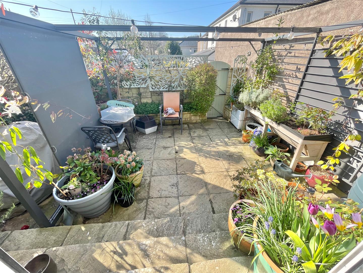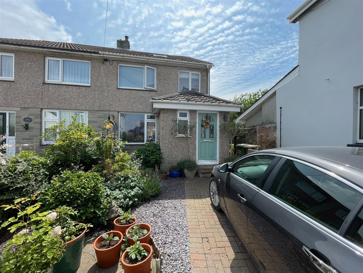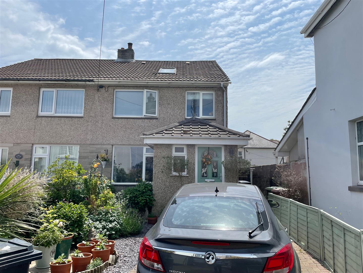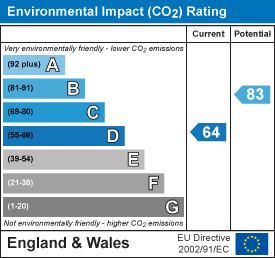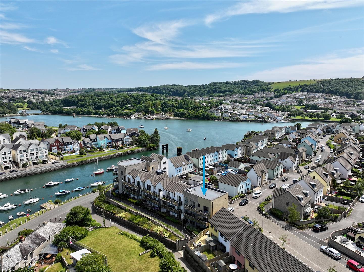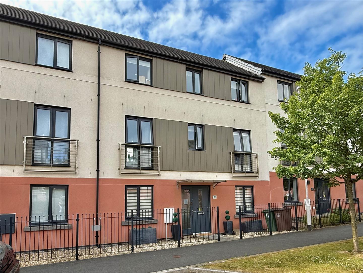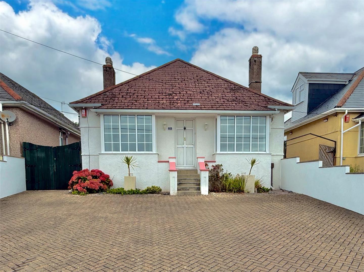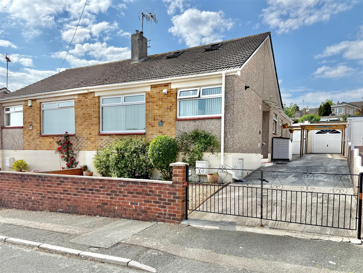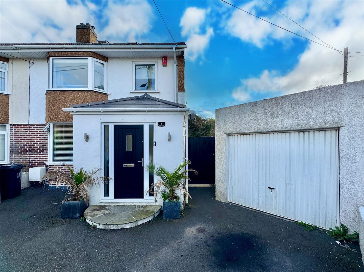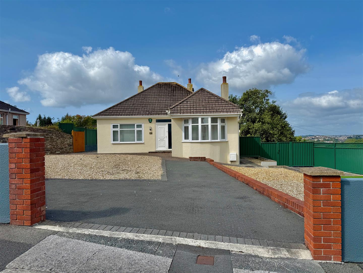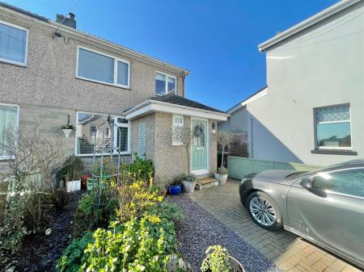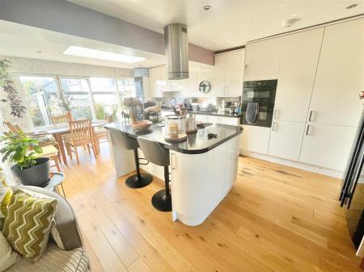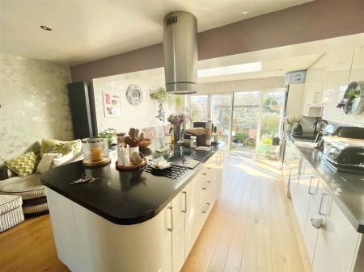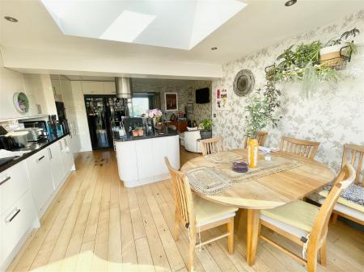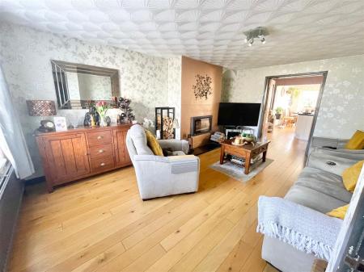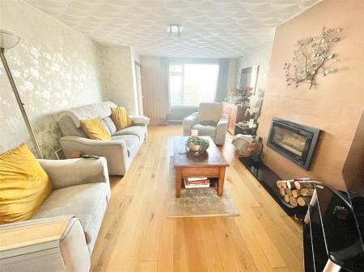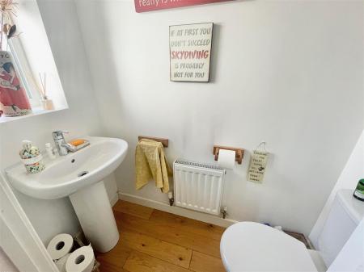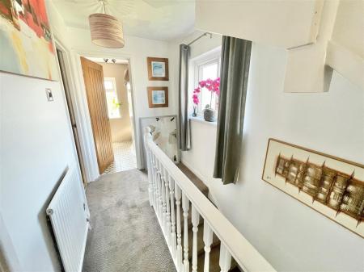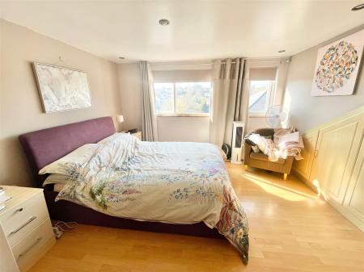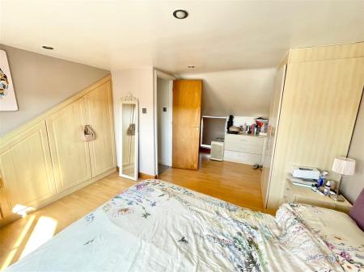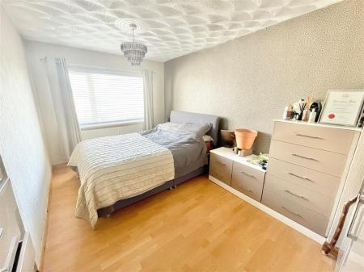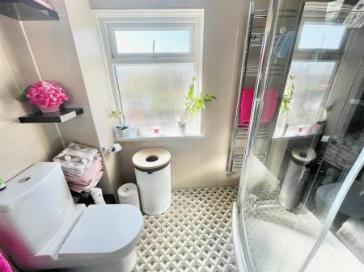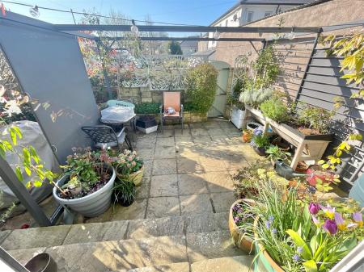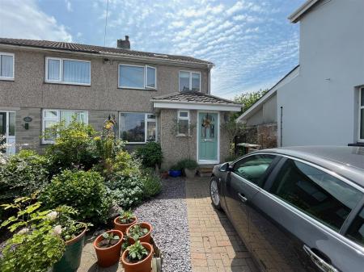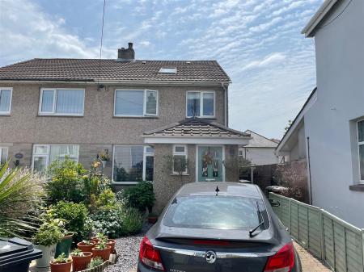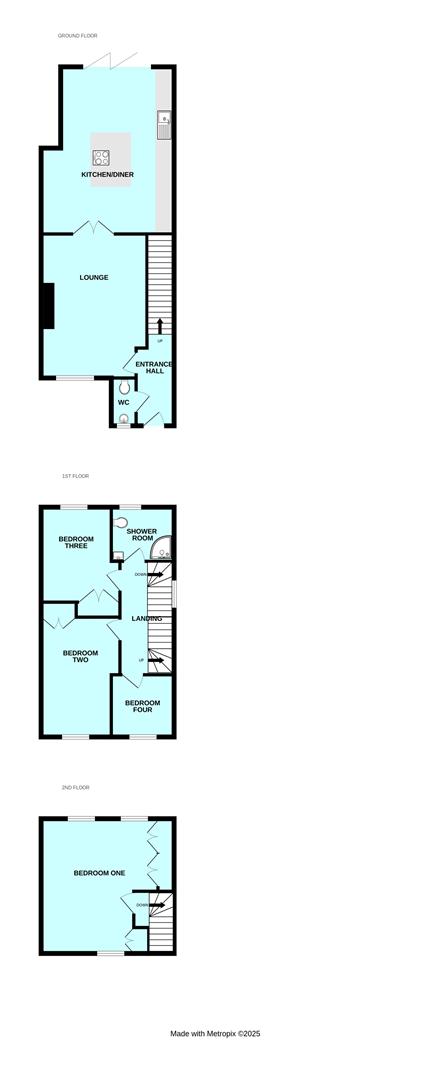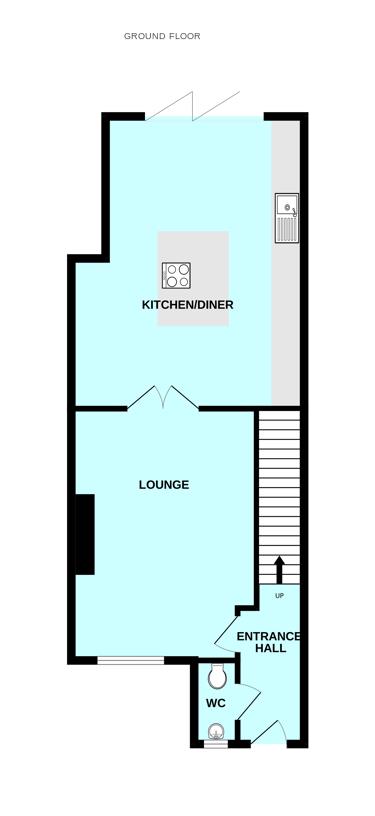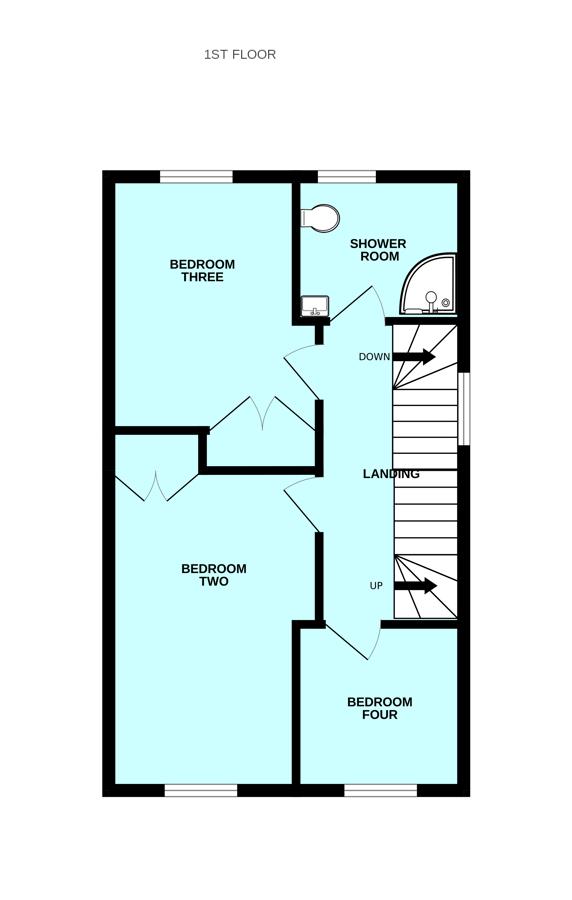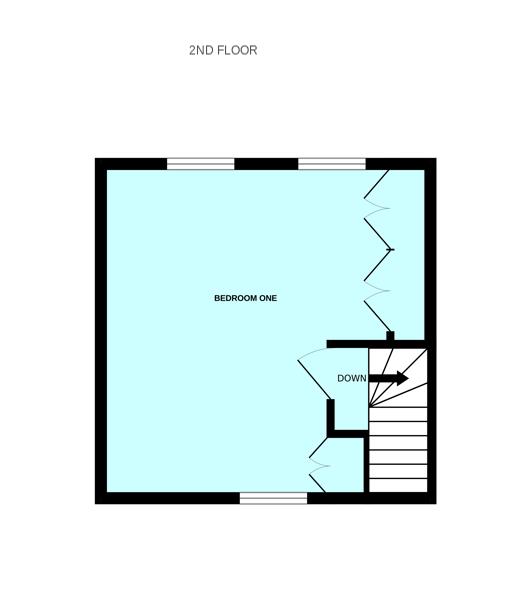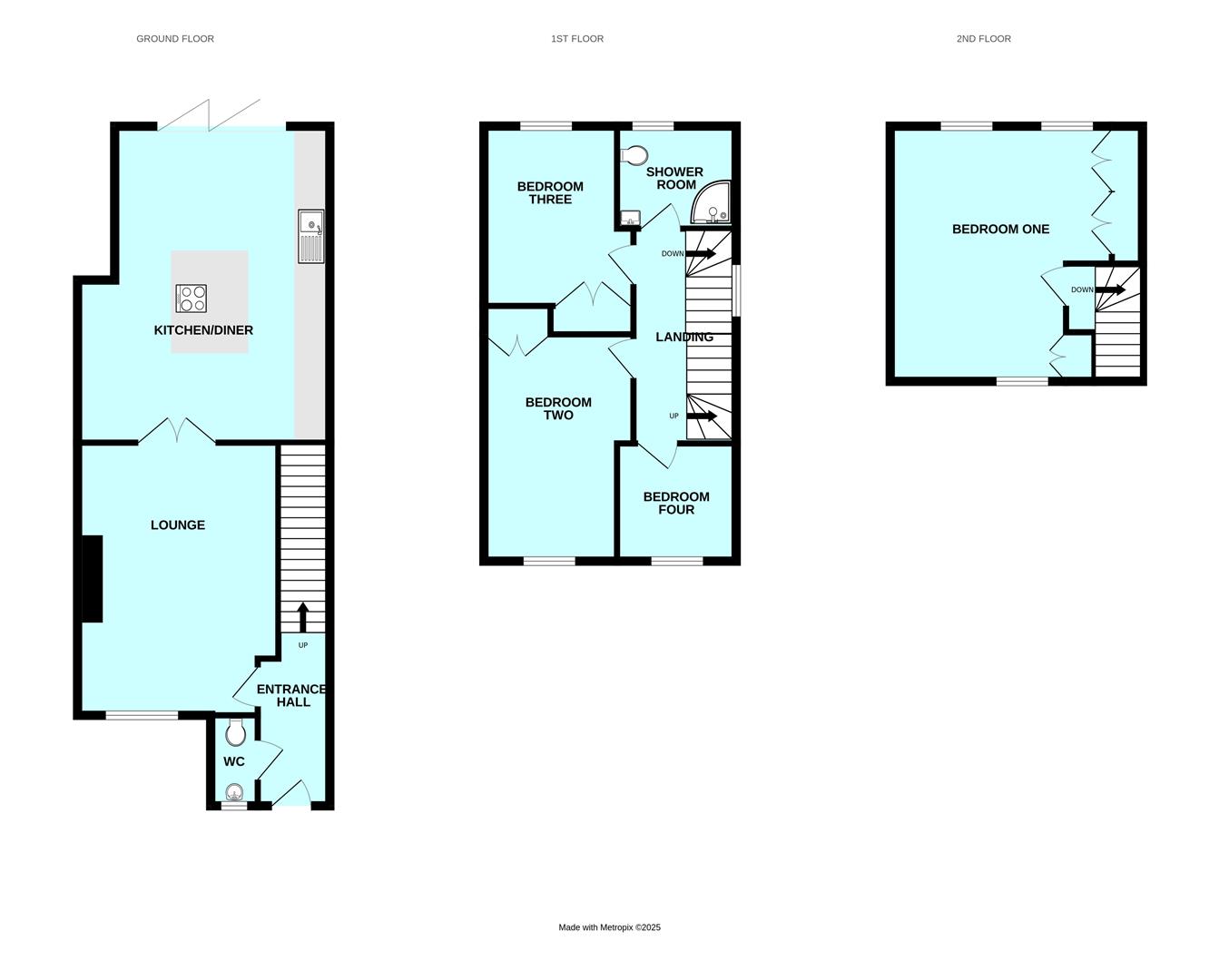- Extended semi-detached property
- Very popular location
- Lounge
- Extended kitchen/dining room
- Downstairs cloakroom/wc
- 4 bedrooms
- Family shower room
- Off-road parking & garage
- Enclosed rear garden
- uPVC double-glazing & gas central heating
4 Bedroom Semi-Detached House for sale in Plymstock
�A lovely extended semi-detached family home located on the edge of Oreston at Honcray. It offers good-sized accommodation including a spacious lounge leading to an extended kitchen/dining room, downstairs cloakroom/wc, 4 bedrooms, one of which is within the converted loft space & family shower room. To the rear there is a small enclosed garden leading to the garage.
Sunnycrest, Oreston, Plymouth Pl9 7Rl -
Accommodation - Access to the property is gained via the part double-glazed entrance door leading into the entrance hall.
Entrance Hall - Provides access to the ground floor accommodation. Staircase ascending to the first floor. Feature wood flooring.
Downstairs Cloakroom/Wc - 1.75 x 0.82 (5'8" x 2'8") - White modern suite comprising a low level toilet and sink unit. Feature wood flooring. Window to the front elevation.
Lounge - 5.29 x 3.89 (17'4" x 12'9") - Chimney breast with wood burner built-in. Feature wood flooring. Double-glazed window to the front elevation. Double doors leading into the kitchen/dining room.
Kitchen/Dining Room - 6.16 x 4.20 (20'2" x 13'9") - Series of contemporary-style matching eye-level and base units with matching central island. Inset one-&-a-half bowl single drainer sink unit with mixer tap. Number of built-in appliances including an electric oven, built-in hob within the island with an extractor hood above. Breakfast bar area. Large built-in cupboard. Feature wood flooring. Inset ceiling spotlights. Folding double-glazed doors overlooking and opening onto the rear garden.
First Floor Landing - Provides access to the first floor accommodation. Staircase rising to the second floor.
Bedroom Two - 4.40 x 3.11 (14'5" x 10'2") - Double-glazed window to the front elevation. Laminate flooring.
Bedroom Three - 4.04 x 3.11 (13'3" x 10'2") - Double-glazed window to the rear elevation providing views over the surrounding area. Laminate flooring.
Bedroom Four - 2.12 x 2.17 (6'11" x 7'1") - Double-glazed window to the front elevation. Laminate flooring.
Shower Room - 2.01 x 1.98 (6'7" x 6'5") - Comprising a walk-in shower, low level toilet and sink unit. Towel rail/radiator. Fully-tiled walls. Matching tiled floor. Obscured double-glazed window to the rear elevation.
Bedroom One - 5.15 x 3.47 (16'10" x 11'4") - Located within the the converted loft space is this good-sized main bedroom with a range of built-in storage cupboards and wardrobes. Laminate floor. Double-glazed window to the rear elevation.
Garage - 5.50 x 2.75 (18'0" x 9'0") - Situated to the rear of the property with an up-and-over-style door to the front elevation.
Outside - At the front of the property there is off-road parking together with a paved and gravelled area. There is an adjacent front garden area which is home to a variety of flowering plants and shrubs. The rear garden has a private paved sitting area, raised planted borders and a gate leading out to the rear parking and access to the garage.
Council Tax - Plymouth City Council
Council tax band C
Property Ref: 11002660_33905604
Similar Properties
2 Bedroom Apartment | £325,000
A stunning top floor apartment situated in a wonderful position within the Hooe district overlooking the Cattewater & Pl...
4 Bedroom Terraced House | £325,000
Superbly-presented 3-storey townhouse situated in this very popular position. The accommodation briefly comprises an ent...
2 Bedroom Detached Bungalow | £325,000
Superbly-presented detached older-style double bay-fronted bungalow situated in this very popular position with a large...
3 Bedroom Semi-Detached Bungalow | £330,000
Superb & spacious semi-detached bungalow in a highly popular position. The accommodation has been extended & briefly com...
3 Bedroom Semi-Detached House | £330,000
Located in the very popular district of Oreston is this older-style 3-bedroom semi-detached property which enjoys spacio...
2 Bedroom Detached Bungalow | £335,000
Extremely spacious detached bungalow set within a generous plot with accommodation briefly comprising an entrance hall,...

Julian Marks Estate Agents (Plymstock)
2 The Broadway, Plymstock, Plymstock, Devon, PL9 7AW
How much is your home worth?
Use our short form to request a valuation of your property.
Request a Valuation
