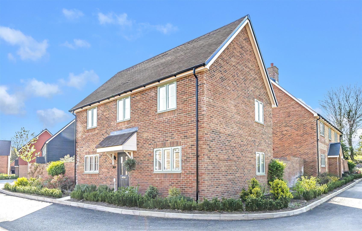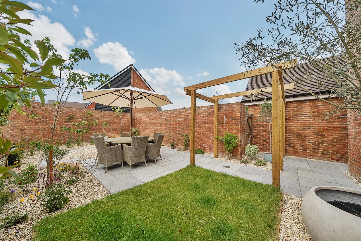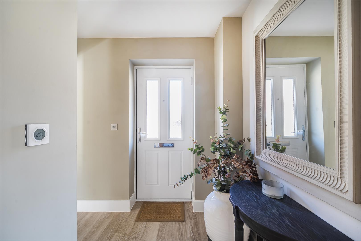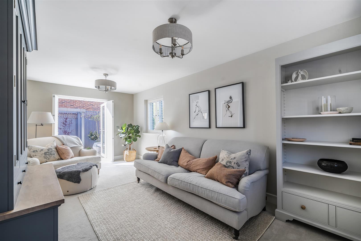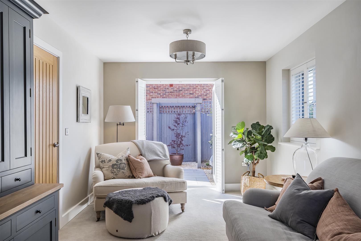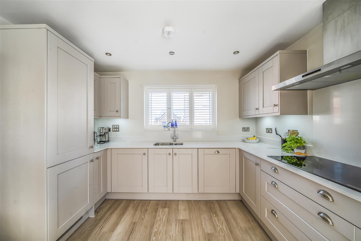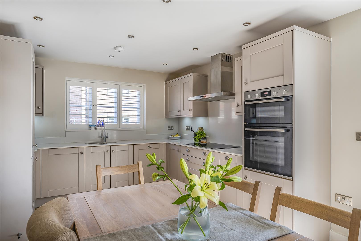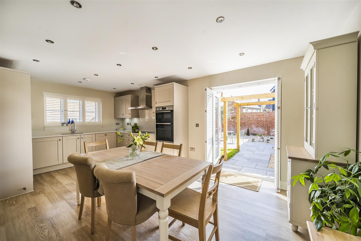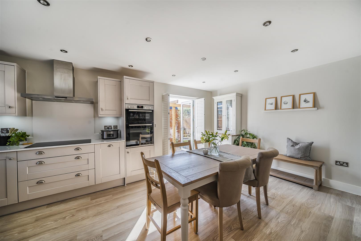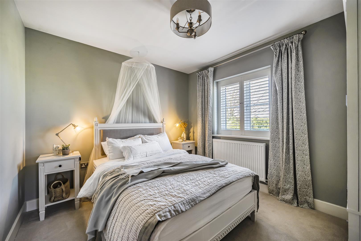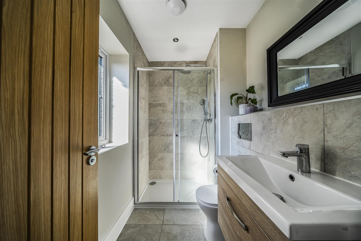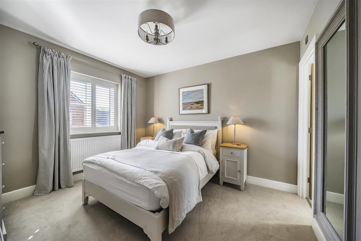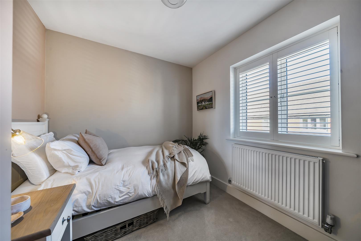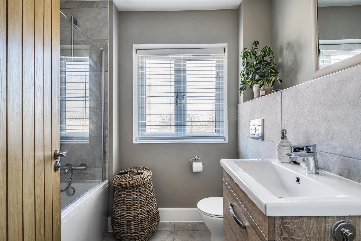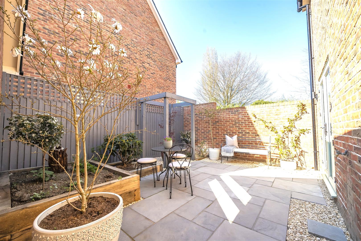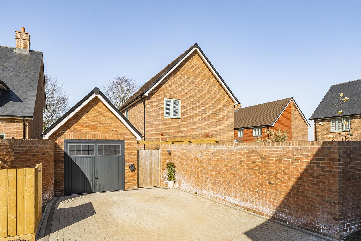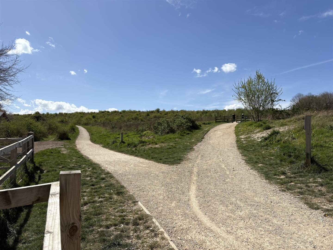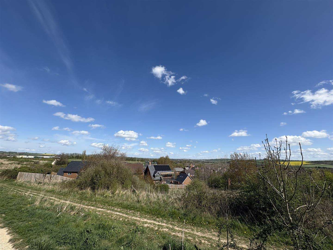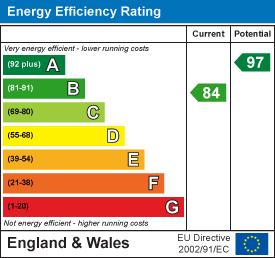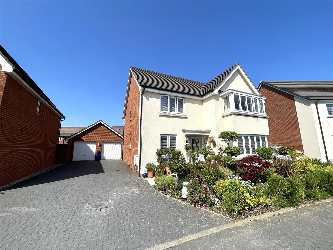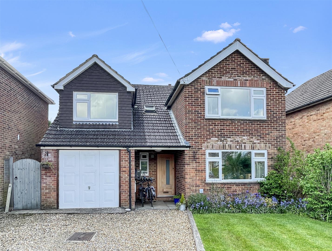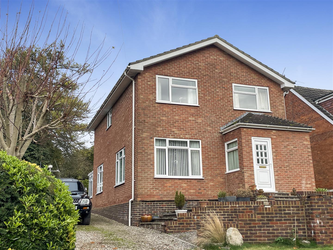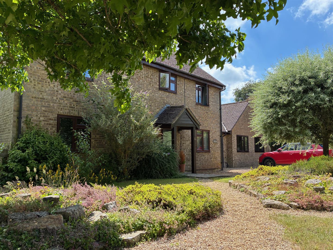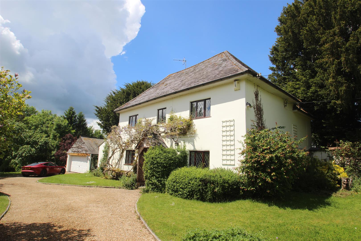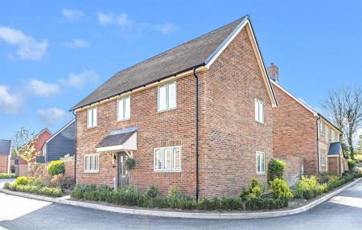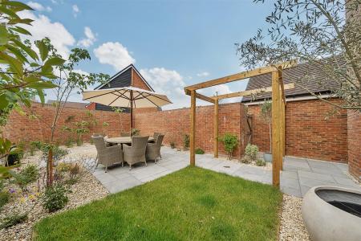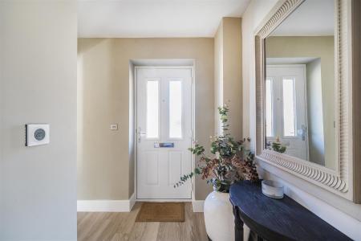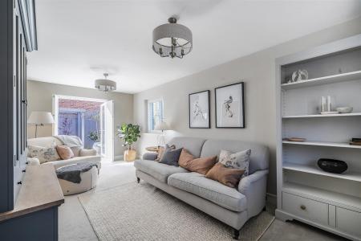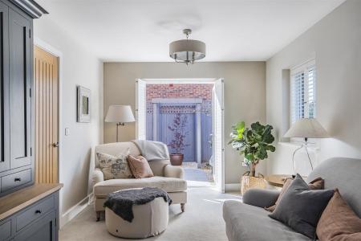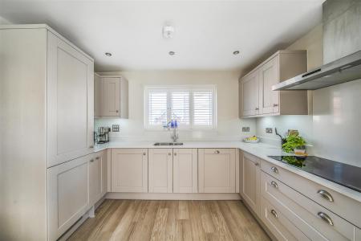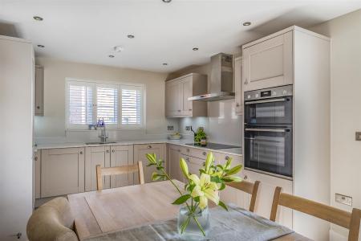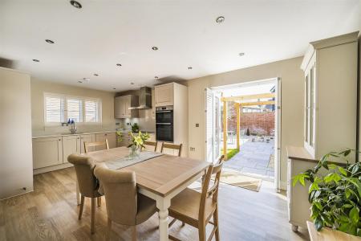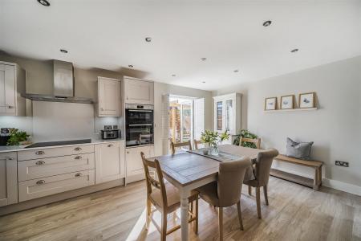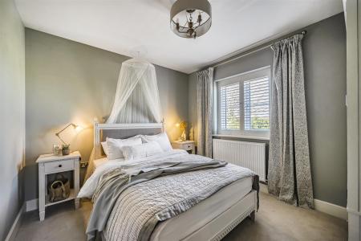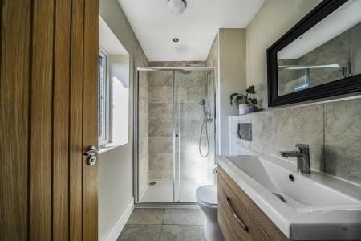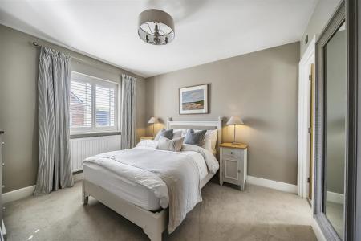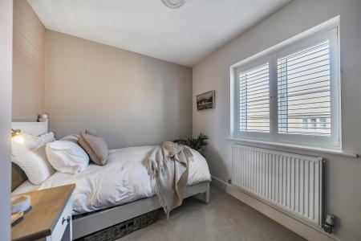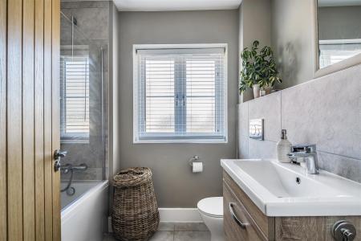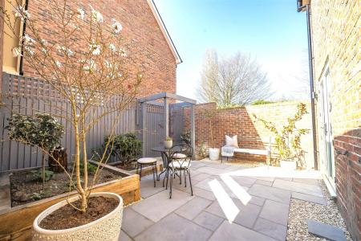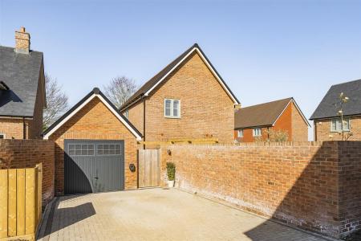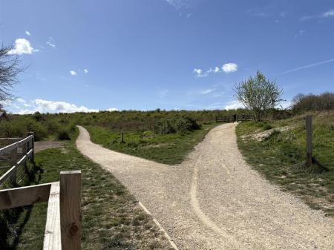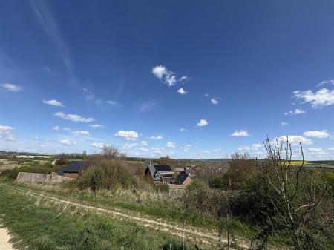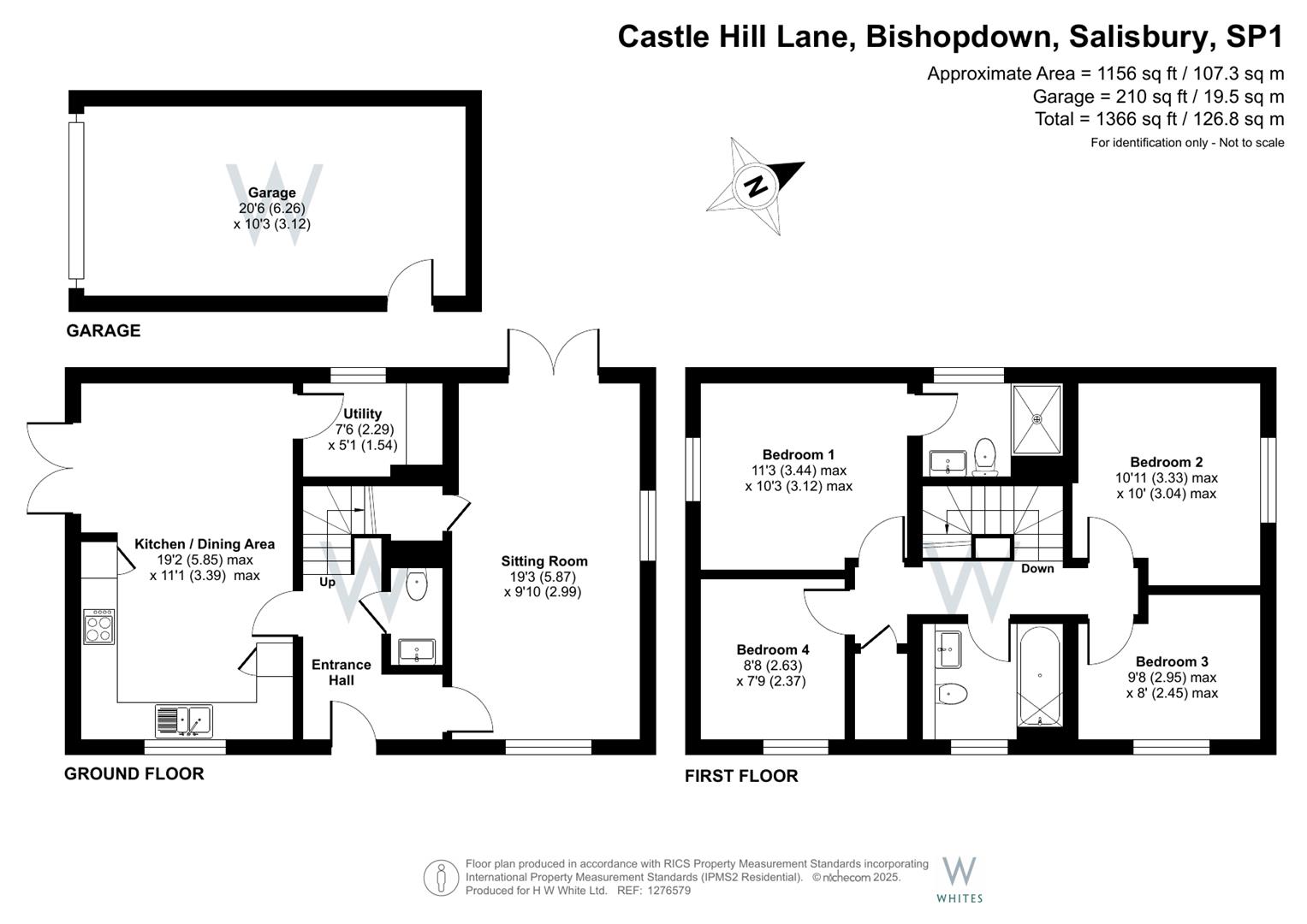- Immaculate and beautiful family home
- Four bedrooms
- En-suite shower room
- Kitchen/breakfast room
- Utility room
- Garage and driveway
- Exclusive gated decelopment
- Landscaped gardens
4 Bedroom Detached House for sale in Salisbury
An exceptional opportunity to own a pristine, a nearly new home in an exclusive gated development nestled in Castle Hill Country Park.
Description - An exceptional opportunity to own a pristine, a nearly new home in an exclusive gated development nestled in Castle Hill Country Park. Externally there are two areas of beautifully landscaped and easy maintenance gardens, the one to the rear with a southerly aspect, garage and driveway parking. An air source heat pump powers underfloor heating to the ground floor and radiators to the first floor and the windows and doors are all double glazed, offering good running costs. The accommodation consists of entrance porch, entrance hall, cloakroom, utility room, kitchen/breakfast room, sitting room, four bedrooms, bathroom and en-suite shower room. Further benefits include integrated kitchen with Silestone worktops, window shutters and easy maintenance garden. A wonderful family home which demands an early inspection.
The Castle Hill Country Park offers cycling and walking paths to the city , whilst in Bishopdown there is a mini mart, doctors' surgery, dentist, veterinary clinic and Green Trees Primary School.
Entrance Porch -
Entrance Hall - Stairs to first floor.
Cloakroom - Low level WC and wash hand basin.
Sitting Room - Triple aspect with double doors to rear garden, deep storage cupboard.
Kitchen/Dining Area - Range of Silestone worktops with base and wall mounted cupboards and drawers, ceiling downlighters, wood-effect flooring, built-in double oven, built-in induction hob with extractor hood over, one-and-half bowl sink unit with mixer tap, built-in dishwasher, built-in fridge-freezer.
Utility Room - Work surface with space and plumbing for washing machine and further appliance below, wall cupboards.
First Floor Landing - Hatch to loft space, deep airing cupboard.
Bedroom One -
En-Suite Shower Room - Tiled cubicle with sliding glass screen and thermostatic mixer shower, WC with concealed cistern, wash hand basin with drawer below. Tiled walls and floor, heated towel rail.
Bedroom Two -
Bedroom Three -
Bedroom Four -
Family Bathroom - Panel bath, low level WC with concealed cistern, wash hand basin, part-tiled walls and floor.
Outside - To the front and side of the house are well stocked shrub borders. The garden off the kitchen has recently been landscaped and has a paved terrace leading to a gravelled area with inset shrubs, plants and trees enclosed by brick walling. Off the sitting room the garden has a paved terrace with raised flower and shrub borders, again enclosed by brick walling. The gardens have been designed for ease of maintenance and have southerly and westerly aspects respectively.
Garage - Pedestrian door to garden, up-and-over door, light and power. To the front of the garage is a brick paviour driveway offering parking for a number of vehicles.
Agents Note - This property forms part of a managed estate, with responsibility for the communal areas and access ways due to transition to a resident-led management company. An estimated annual service charge of £480.81 applies, covering the maintenance and upkeep of shared spaces.
Services - Mains gas, water, electricity and drainage are connected to the property.
Outgoings - The Council Tax Band is 'E' and the payment for the year 2025/2026 payable to Wiltshire Council is £3231.99.
Directions - From Salisbury proceed north. After passing Hudson's Field on the left hand side, turn right signposted to Ford. Pass the country park on the right hand side and the turning to Castle Hill Lane will be seen on the right hand side. At the end of this drive there are electric gates and visitors' parking is available beyond these.
What3words - What3Words reference is: ///coverage.opened.shine
Property Ref: 665745_33824774
Similar Properties
5 Bedroom Detached House | Guide Price £625,000
Stunning family home offered in beautiful condition together with double garage, ample parking and lovely garden, quietl...
Homington Road, Coombe Bissett
4 Bedroom Cottage | £625,000
An extended four bedroom character property with superb far reaching views over open countryside.
4 Bedroom Detached House | Guide Price £600,000
A superb modern detached house, extended in recent years to provide exceptionally spacious family accommodation, quietly...
4 Bedroom Detached House | Guide Price £750,000
Exceptionally spacious four bedroom detached family home set in a plot of circa 0.3 acres, together with ample parking a...
4 Bedroom Detached House | Guide Price £750,000
A wonderful detached family home offered in excellent order throughout, situated within a large corner garden with ample...
3 Bedroom Cottage | Guide Price £775,000
A detached, period character cottage set on a spacious plot with a garage and parking, located in the highly sought-afte...

Whites Estate Agents (Salisbury)
47 Castle Street, Salisbury, Wilts, SP1 3SP
How much is your home worth?
Use our short form to request a valuation of your property.
Request a Valuation
