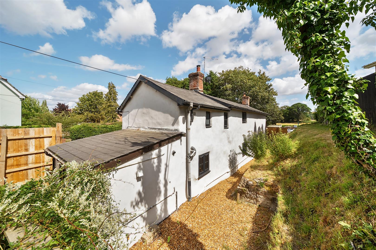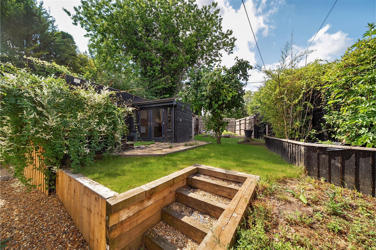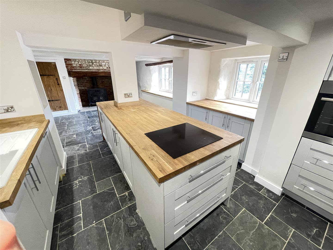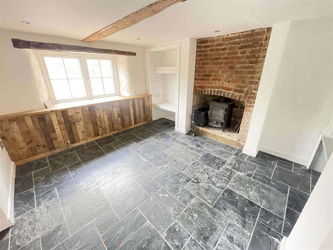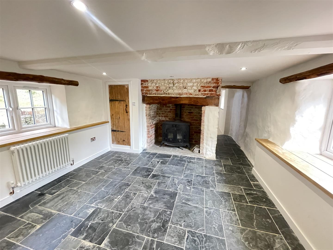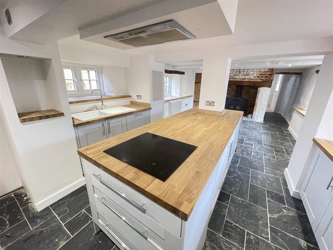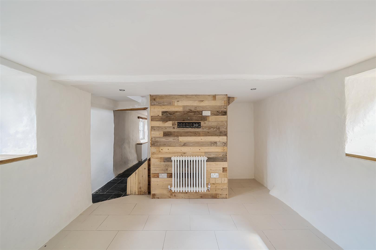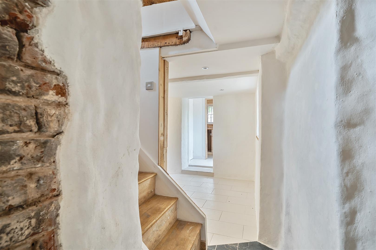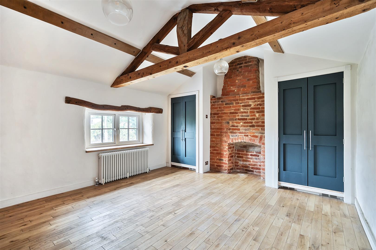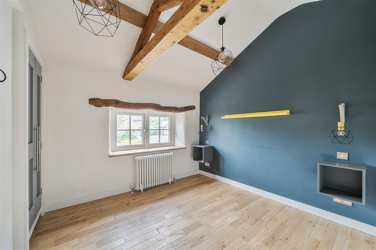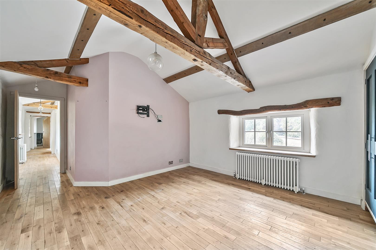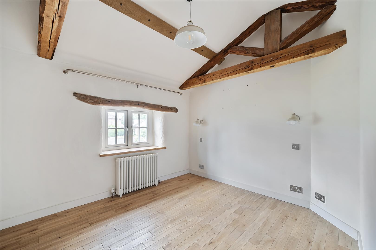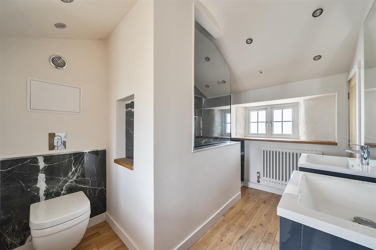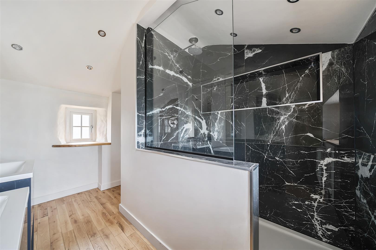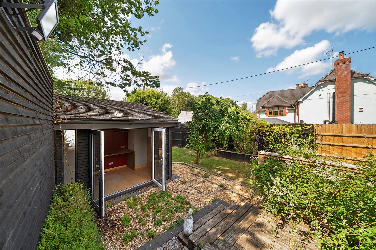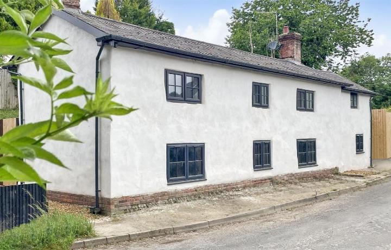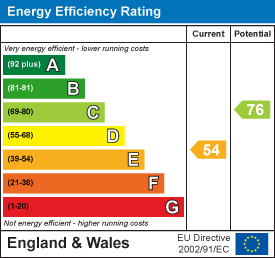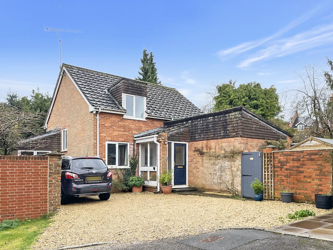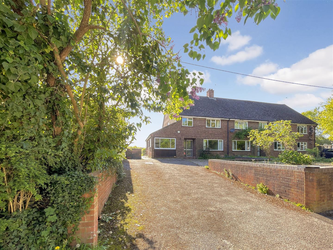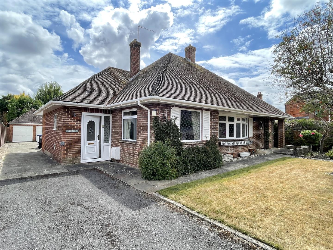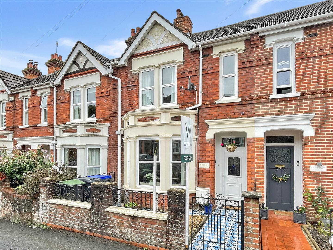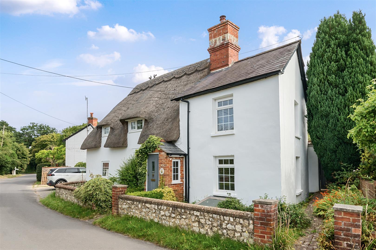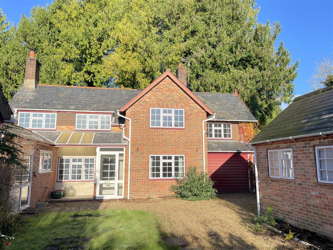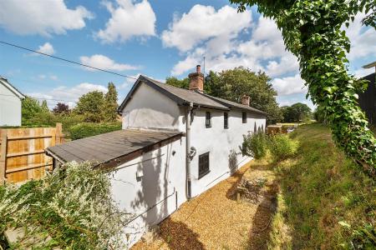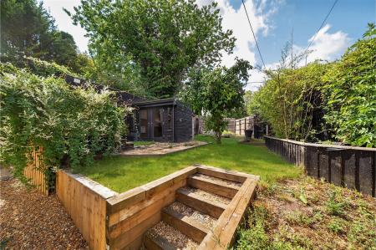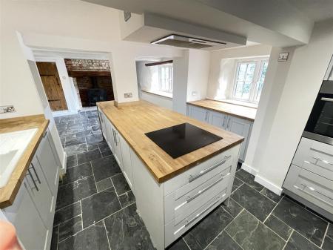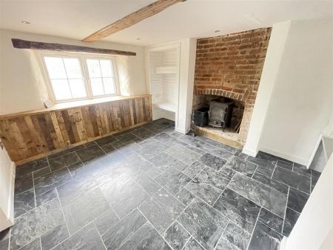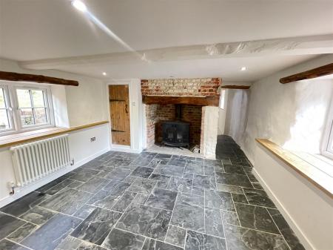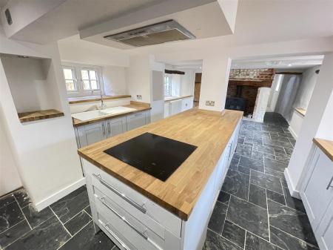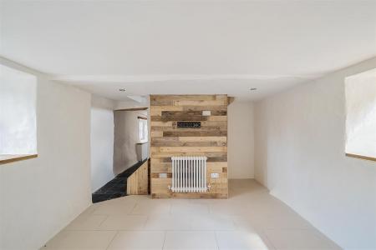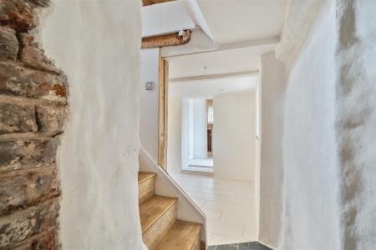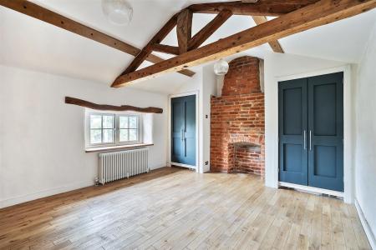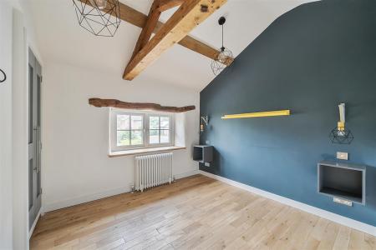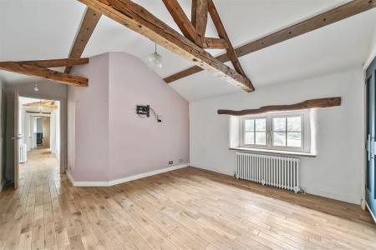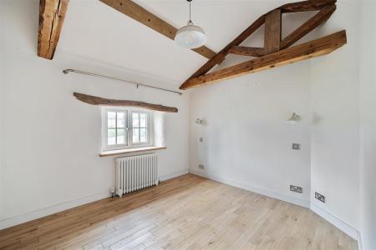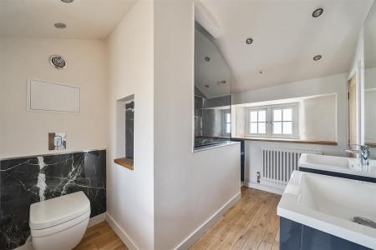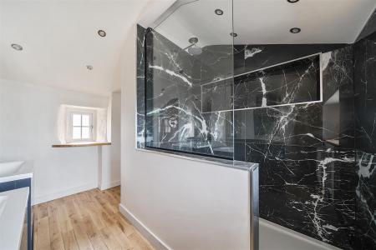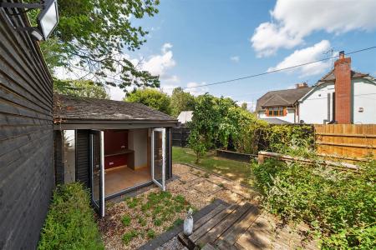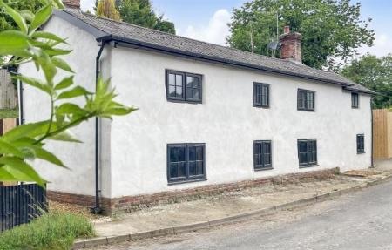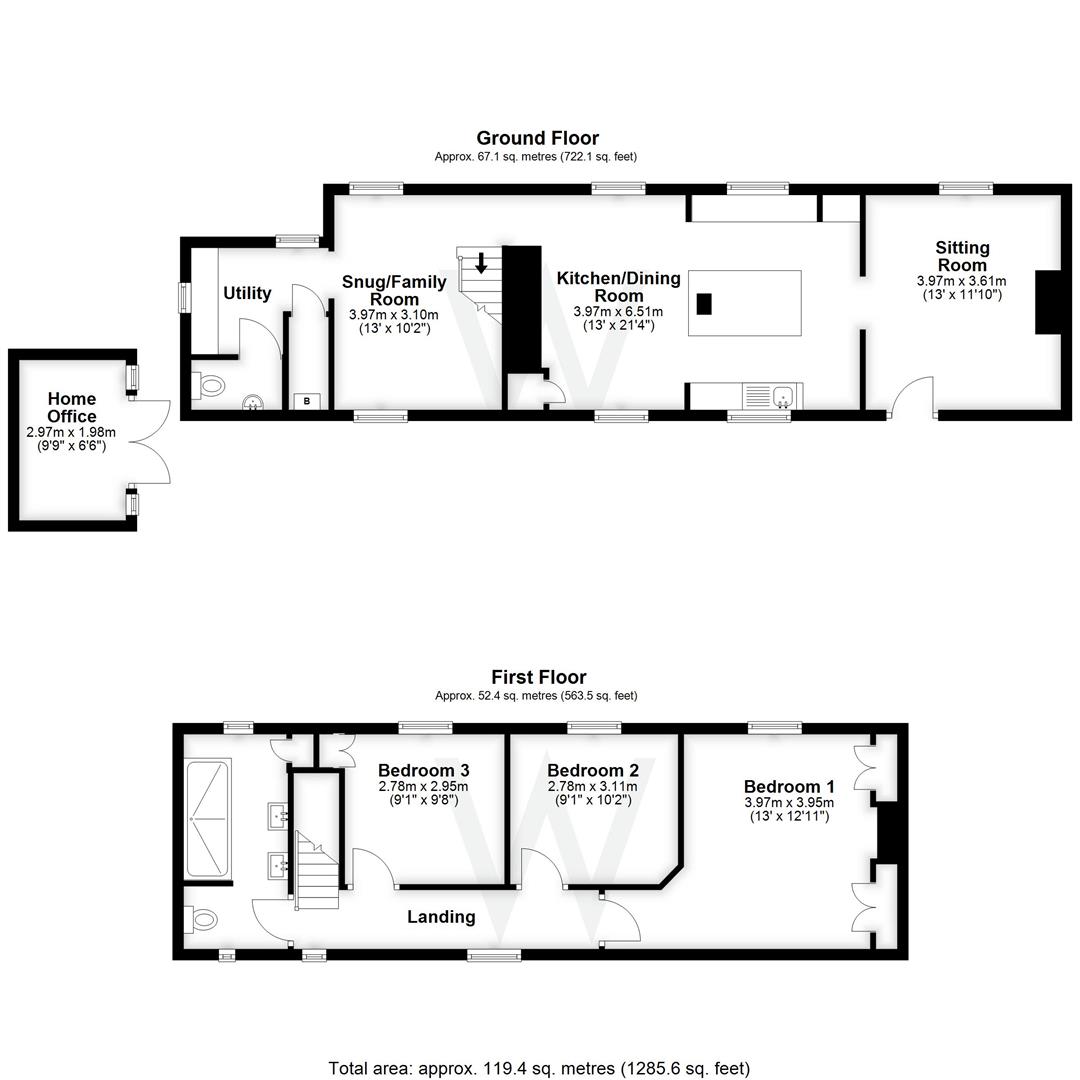- Period Cottage
- Sought after village
- Beautiful countryside
- Three bedrooms
- Parking for several vehicles
- Full of character
- Newly fitted kitchen
- LPG heating
- Vacant possession
- ** Buyers legal fee's paid subject to T&C's **
3 Bedroom Detached House for sale in Salisbury
A brilliant opportunity to purchase a good-sized period cottage which is now in need of finishing off and perhaps alteration to create a stunning family home.
** BUYERS LEGAL FEE'S PAID SUBJECT TO T&C'S **
Sava Cottage is situated in the heart of the village of Upper Woodford, close to The Bridge public inn, primary school in Middle Woodford and stunning countryside all around. The property is believed to have originally been two cottages, constructed with cob walls under a slate roof, and now benefits from LPG fired central heating, a new consumer unit, double glazed windows, exposed timbers throughout, newly-installed kitchen, newly-installed bathroom, outside studio and garden. There are also parking spaces for two vehicles to the front. Vacant possession is offered.
The cottage is approached over a brick pavior parking space with stone gabions and timber surrounds, gravel pathways leading through to the garden and front door. The sitting room has a slate floor with fireplace with woodburning stove. An archway gives access to the kitchen/dining room which is double length with wooden worktops, extensive base and wall mounted cupboards, single drainer ceramic sink, built-in oven, built-in induction hob, built-in dishwasher, slate floor, downlighters and woodburning stove in inglenook fireplace with exposed brickwork, flint wall and bressumer beam with cupboard to side. Continue through to the family room which has a tiled floor and stairs to first floor. To the rear of the cottage is a utility area with space and plumbing for washing machine and tumble dryer, cupboard housing Ideal LPG fired boiler for central heating and hot water. A cloakroom completes the downstairs accommodation with low level WC and wash hand basin. On the first floor are three good sized bedrooms with oak strip flooring, the main bedroom has two double built-in wardrobes and exposed brick fireplace. The third bedroom has a built in double wardrobe and all the bedrooms have a considerable number of exposed timbers. The bathroom is a good size with concealed cistern WC, twin wash hand basins with drawers below, built-in storage cupboard and walk-in cubicle with rainfall shower and retaining glass screen.
The garden is private and on several levels, with retaining walls and timber sides. It is primarily laid to lawn with flowerbed areas, gravelled sitting area and a timber-clad studio, external light, power and tap. There are 2 further access gates onto Chine Road.
Property Ref: 665745_34000224
Similar Properties
St. Nicholas Close, Porton, Salisbury
4 Bedroom Detached House | £460,000
A versatile detached house situated in a small cul de sac and offered with no onward chain. Three/four bedrooms, three r...
3 Bedroom Semi-Detached House | Guide Price £450,000
A spacious semi-detached house situated in the heart of the village with a lovely outlook over open fields to the rear,...
Recreation Road, Durrington, Salisbury
3 Bedroom Detached Bungalow | £450,000
A deceptively spacious three bedroom detached bungalow with a large plot and a double garage. Some updating required and...
3 Bedroom Terraced House | £490,000
A character three bedroom terraced house which has been refurbished throughout. It has a DETACHED GARAGE and is in a pri...
3 Bedroom Cottage | Guide Price £495,000
A charming period cottage, superbly renovated full of character features, together with parking and garden, in the heart...
4 Bedroom Detached House | Guide Price £500,000
A character detached house offering scope for modernisation and alteration, situated in one of the areas most sought aft...

Whites Estate Agents (Salisbury)
47 Castle Street, Salisbury, Wilts, SP1 3SP
How much is your home worth?
Use our short form to request a valuation of your property.
Request a Valuation
