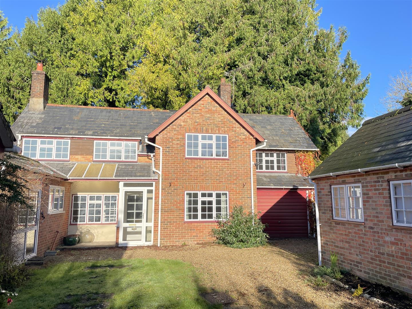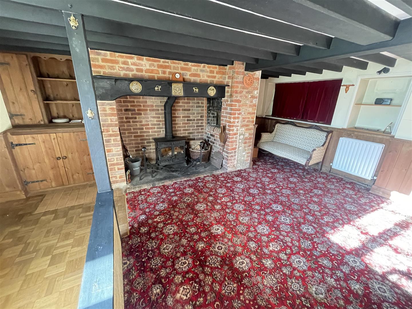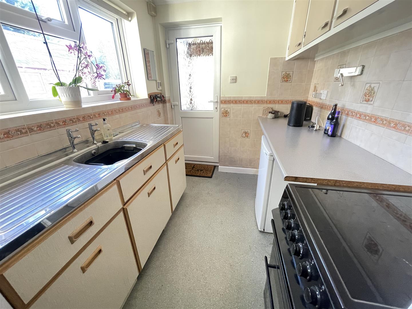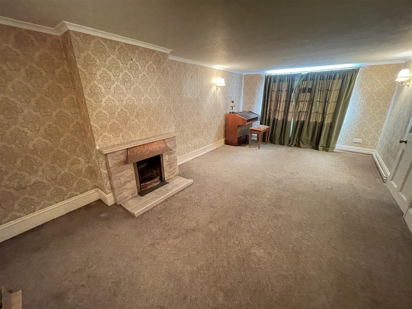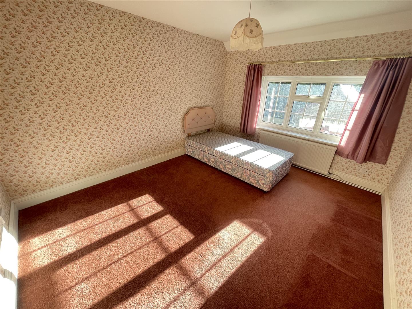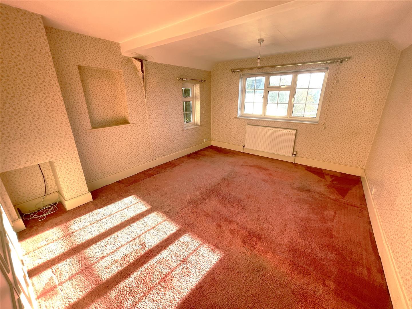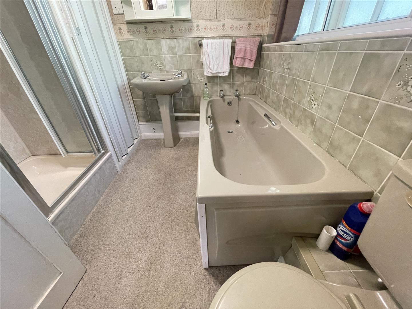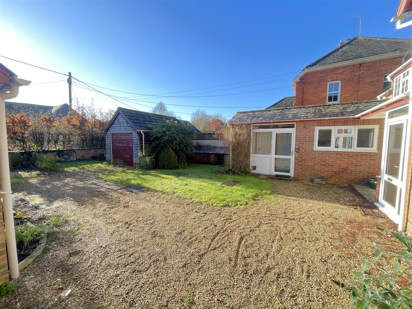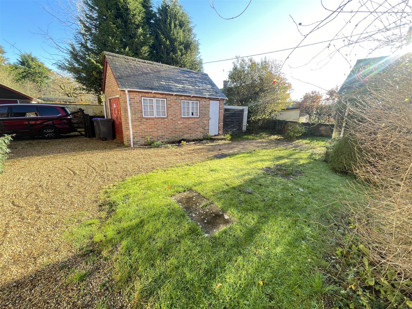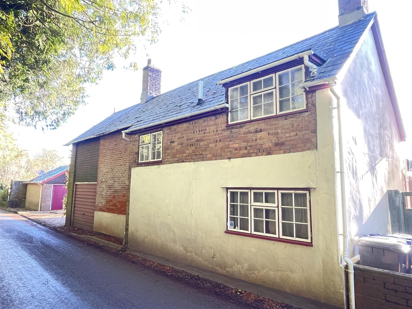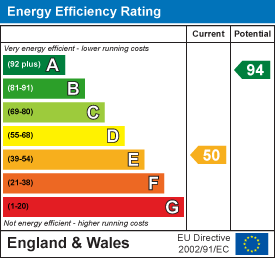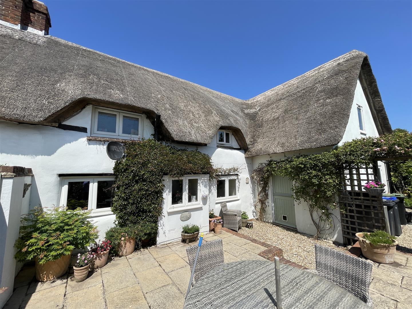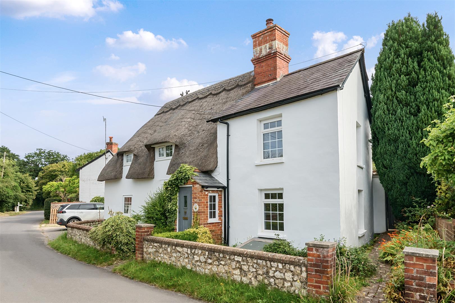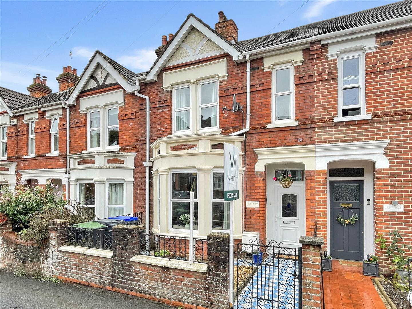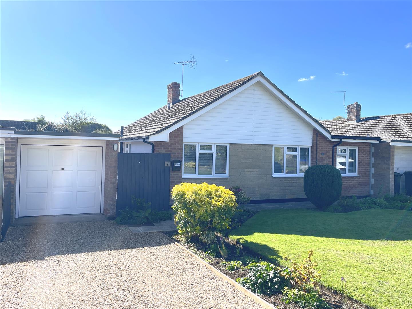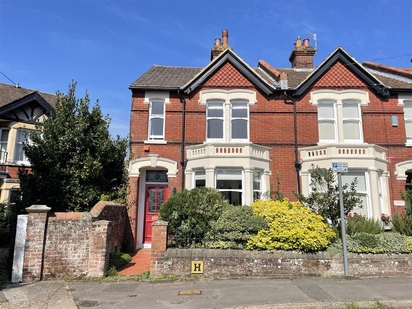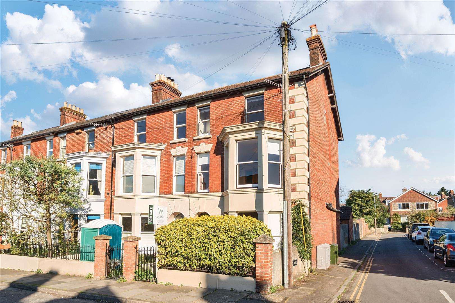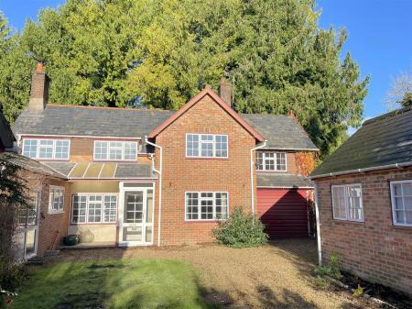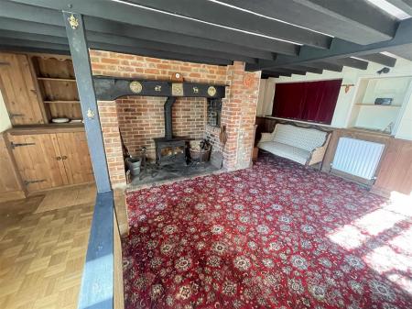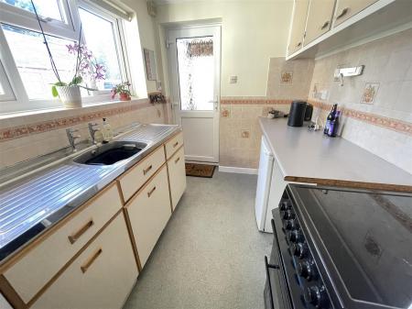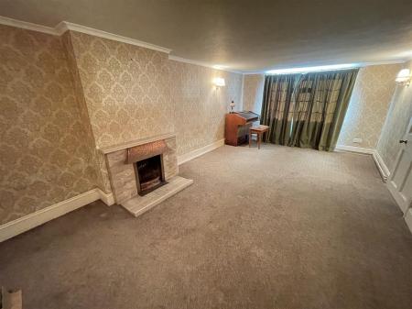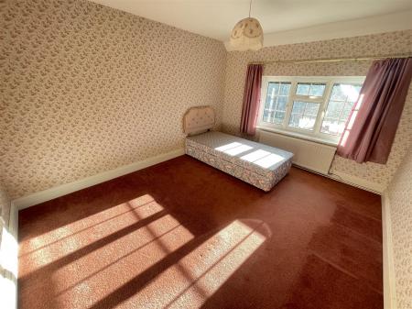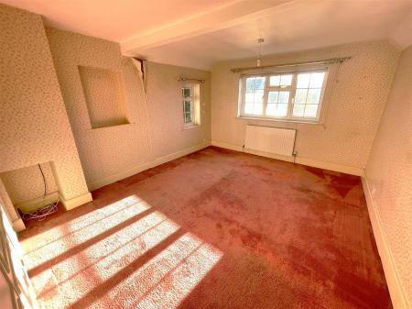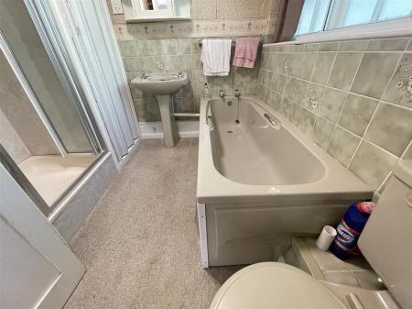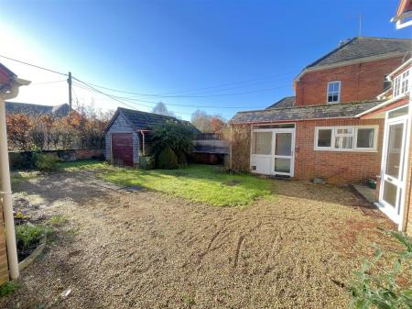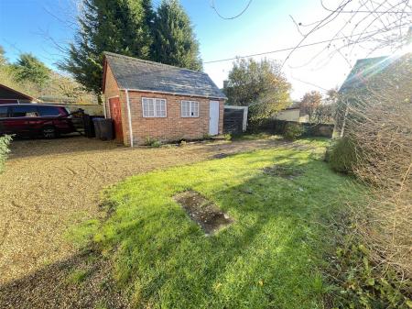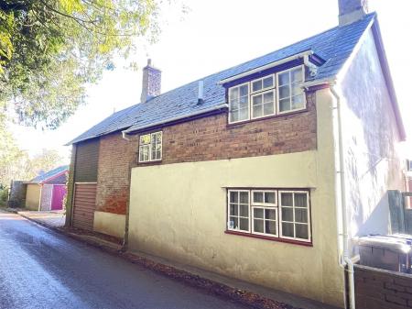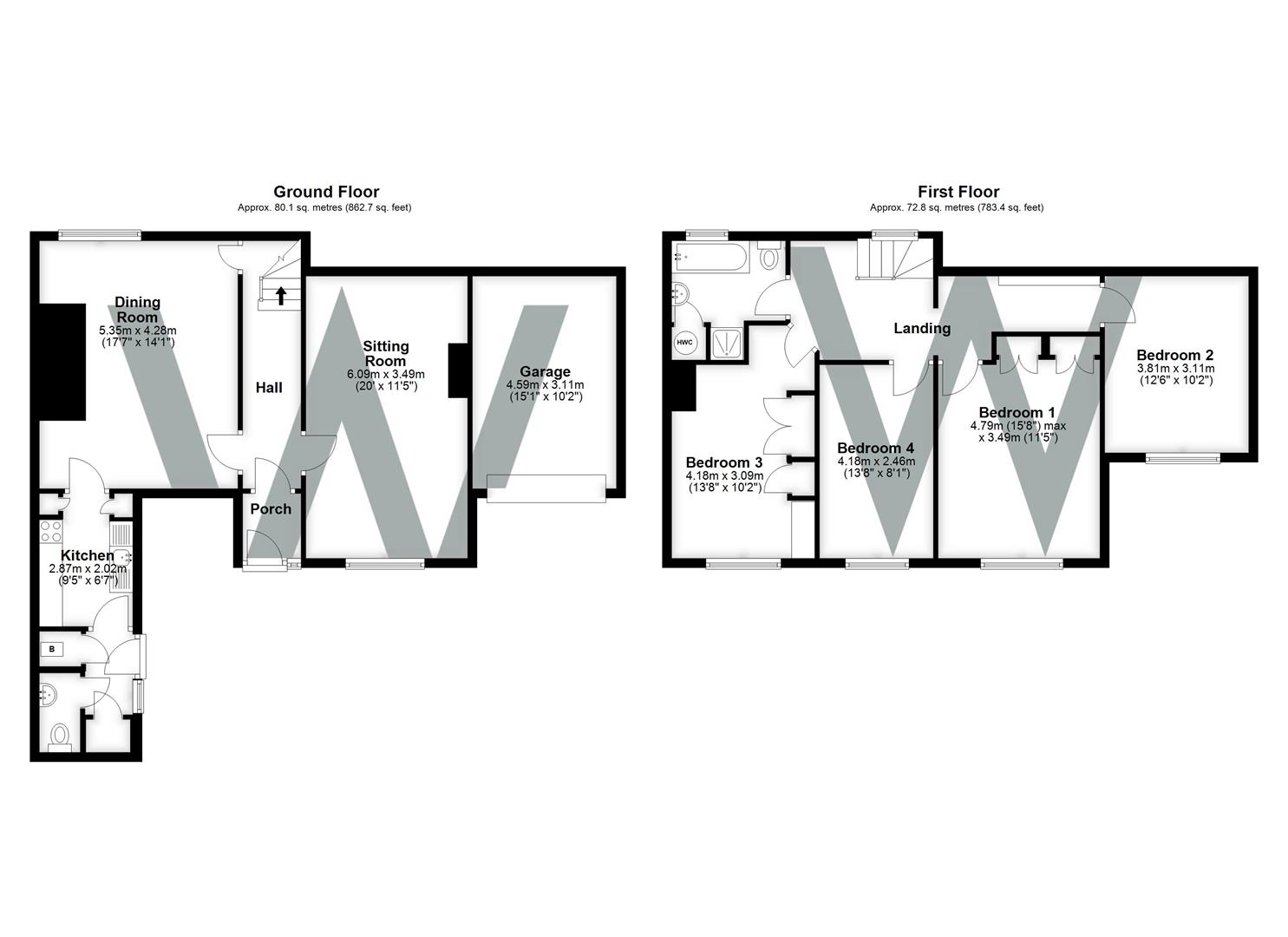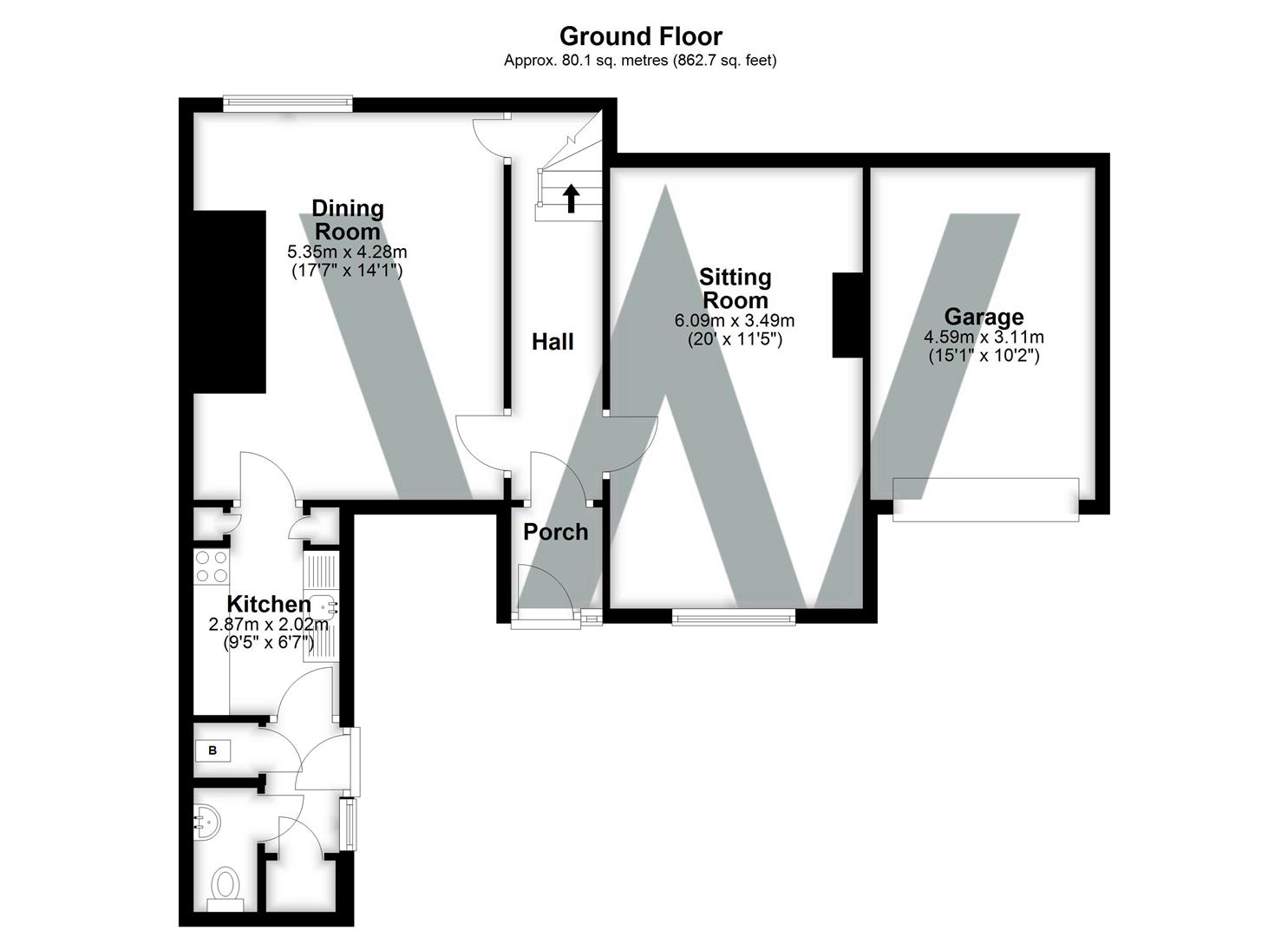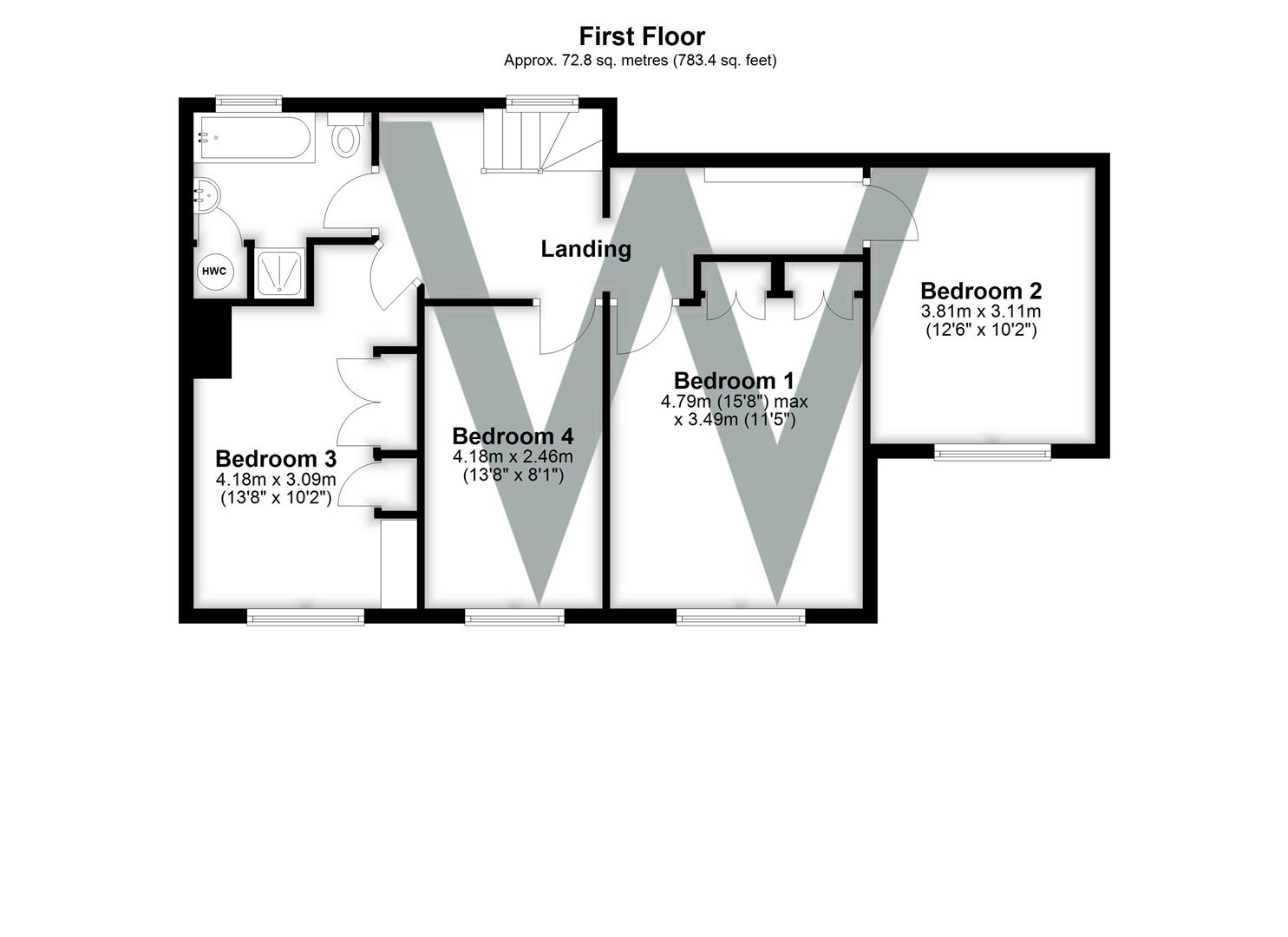- Character home
- Popular village
- Huge potential
- Garaging and parking
- Four bedrooms
- Two large receptions
- Central heating
- Inglenook fireplace
4 Bedroom Detached House for sale in Salisbury
A character detached house offering scope for modernisation and alteration, situated in one of the areas most sought after villages to the west of Salisbury.
Description - A character detached house offering superb scope for modernisation and alteration, situated in one of the areas most sought after villages to the west of Salisbury. There are two fireplaces, one is open the other an inglenook with woodburning stove. The windows are either upvc double glazed or secondary glazed and there is oil fired central heating by radiators. The garden is south facing and private and offers parking as well as three garages (the integral garage would be perfect for conversion into further accommodation). Offered with vacant possession.
The village has a very good primary school, community shop with post office and cafe, church, doctors' surgery and public house.
Entrance Porch - Quarry tiled floor, door to hall.
Hall - Stairs to first floor, wall mounted thermostat for central heating.
Dining Room - Open tiled fireplace, recess with cupboard and shelves, wall light points, TV point.
Sitting Room - Part parquet flooring, large inglenook fireplace with wood burning stove and bread oven, bressumer beam over, ceiling beams, wood panelled walls, shelved recess, understairs cupboard, further storage cupboards.
Kitchen - Two floor-to-ceiling storage cupboards, double drainer stainless steel sink unit with cupboards and drawers below, work surface with space and plumbing for washing machine beneath, further appliance space, electric cooker space, wall cupboards.
Rear Porch - Quarry tiled floor, deep storage cupboard, cupboard housing Grant oil-fired boiler for heating and hot water.
Cloakroom - WC and wash hand basin.
First Floor - Landing - Hatch to loft space, fitted bookshelves.
Bedroom One - Range of built-in wardrobe cupboards, double aspect room.
Bedroom Two -
Bedroom Three -
Bedroom Four - Range of wardrobes and shelves.
Bathroom - Shower cubicle with Mira electric shower, shelved airing cupboard with lagged hot water tank and immersion heater, WC, wash hand basin, panelled bath, part-tiled walls.
Outside - The garden faces south and is mainly laid to lawn with flowerbeds and shrubs, gravel parking for several vehicles, log store, outside tap, outside light. Five bar gate and pedestrian gate to side.
Two detached garages with up and over doors under slate and tiled roofs. Integral garage with up and over door, light and power
Parking - Parking for one vehicle is permitted on the gravel drive beside Hydon House.
Directions - From Salisbury take the A36 turning right at Coombe Bissett signposted to Bishopstone and Broad Chalke. Proceed into Broad Chalke where the road bears to the right and then to the left, where Hydon House will be seen almost immediately on the left hand side.
Services - Mains water and electricity are connected to the property. Septic tank drainage, oil fired central heating by radiators.
Outgoings - The Council Tax Band is 'E' and the payment for the year 2024/2025 payable to Wiltshire Council is �2727.13.
What3words - What3Words reference is: ///wiring.indicated.adopt
Property Ref: 665745_33534932
Similar Properties
Tanners Lane, Shrewton, Salisbury
4 Bedroom Detached House | Guide Price £500,000
Unusually spacious detached cottage, full of character features together with woodburning stove, exposed timbers, ledged...
3 Bedroom Cottage | Guide Price £495,000
A charming period cottage, superbly renovated full of character features, together with parking and garden, in the heart...
3 Bedroom Terraced House | £490,000
A character three bedroom terraced house which has been refurbished throughout. It has a DETACHED GARAGE and is in a pri...
3 Bedroom Detached Bungalow | £525,000
A spacious detached bungalow situated in a highly favoured location on the edge of the village but still within walking...
4 Bedroom End of Terrace House | £530,000
A character end of terrace house in a prime city centre location. Four bedrooms and a large open plan kitchen/dining roo...
4 Bedroom End of Terrace House | Guide Price £550,000
A substantial classic period townhouse set over three floors with period features throughout including sash windows, str...

Whites Estate Agents (Salisbury)
47 Castle Street, Salisbury, Wilts, SP1 3SP
How much is your home worth?
Use our short form to request a valuation of your property.
Request a Valuation
