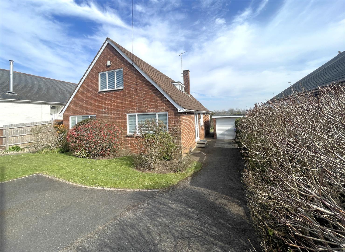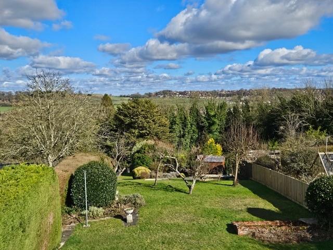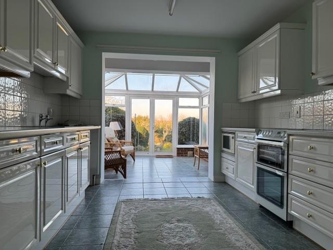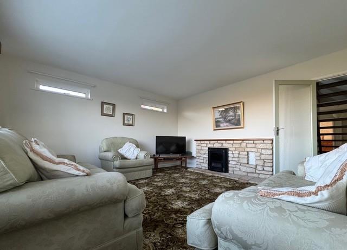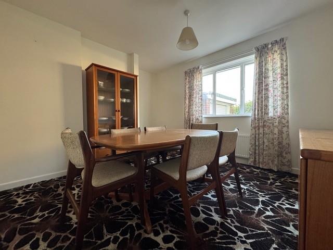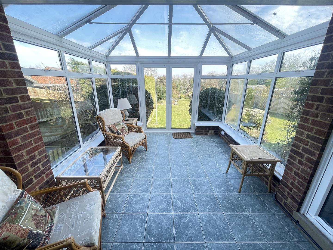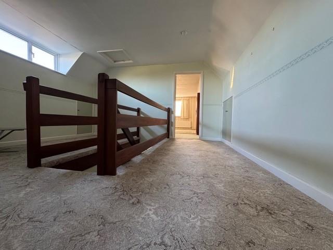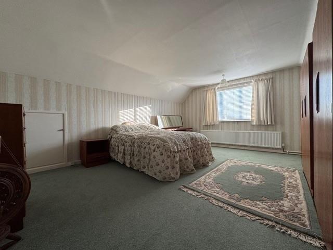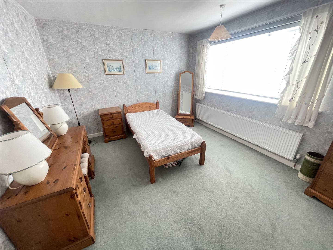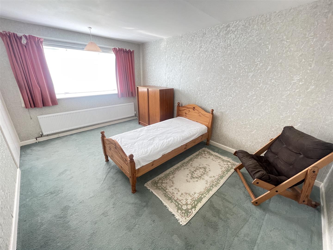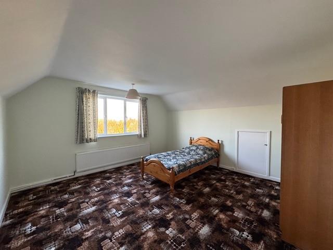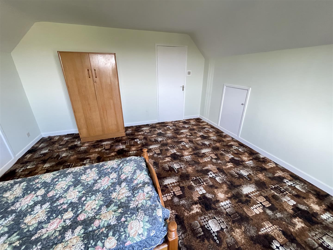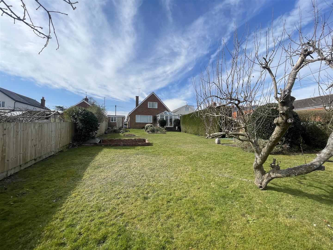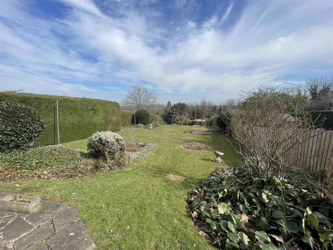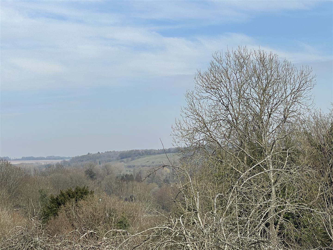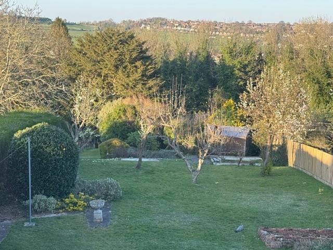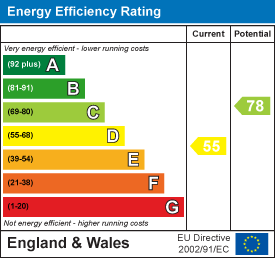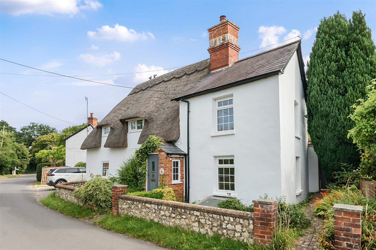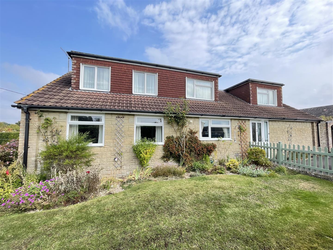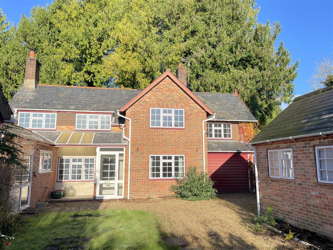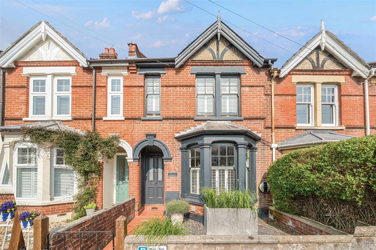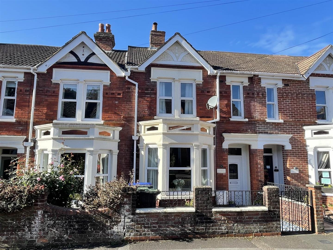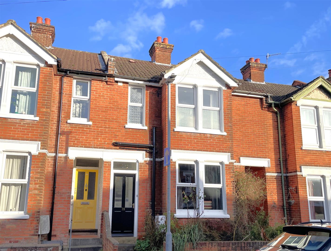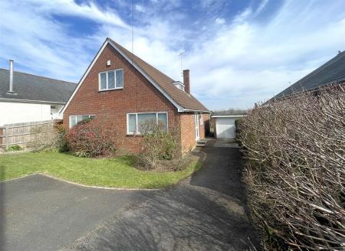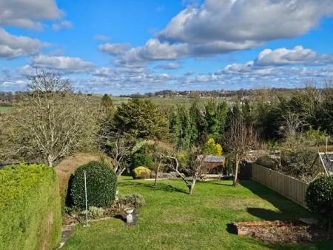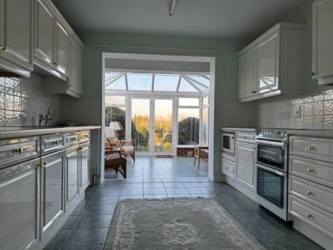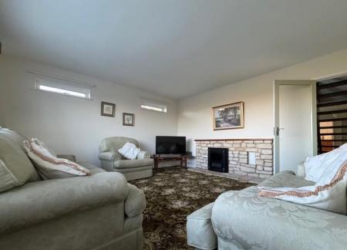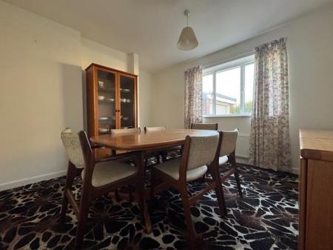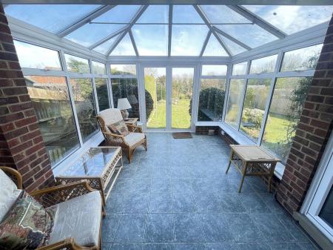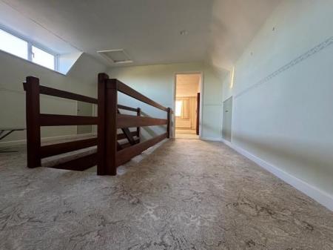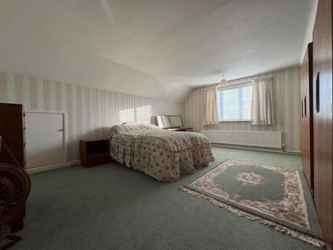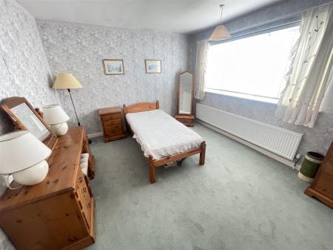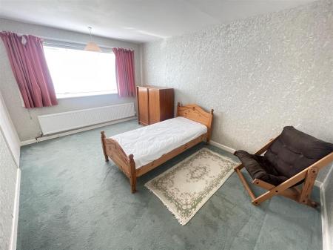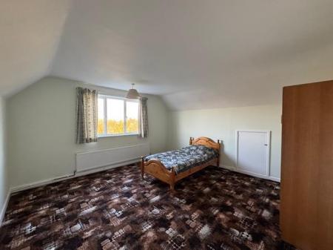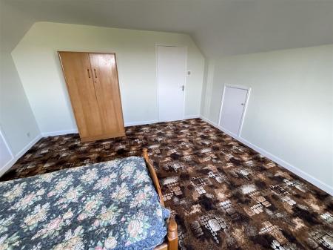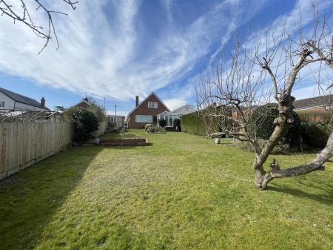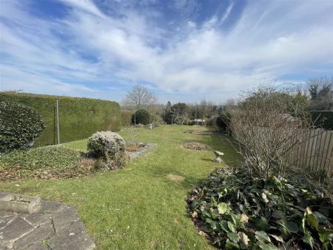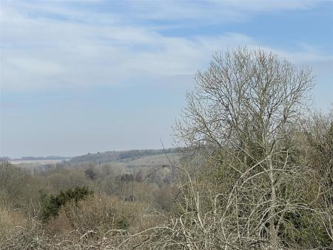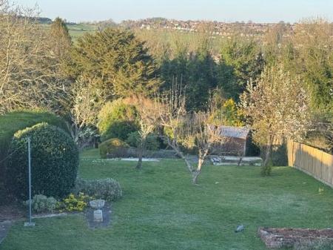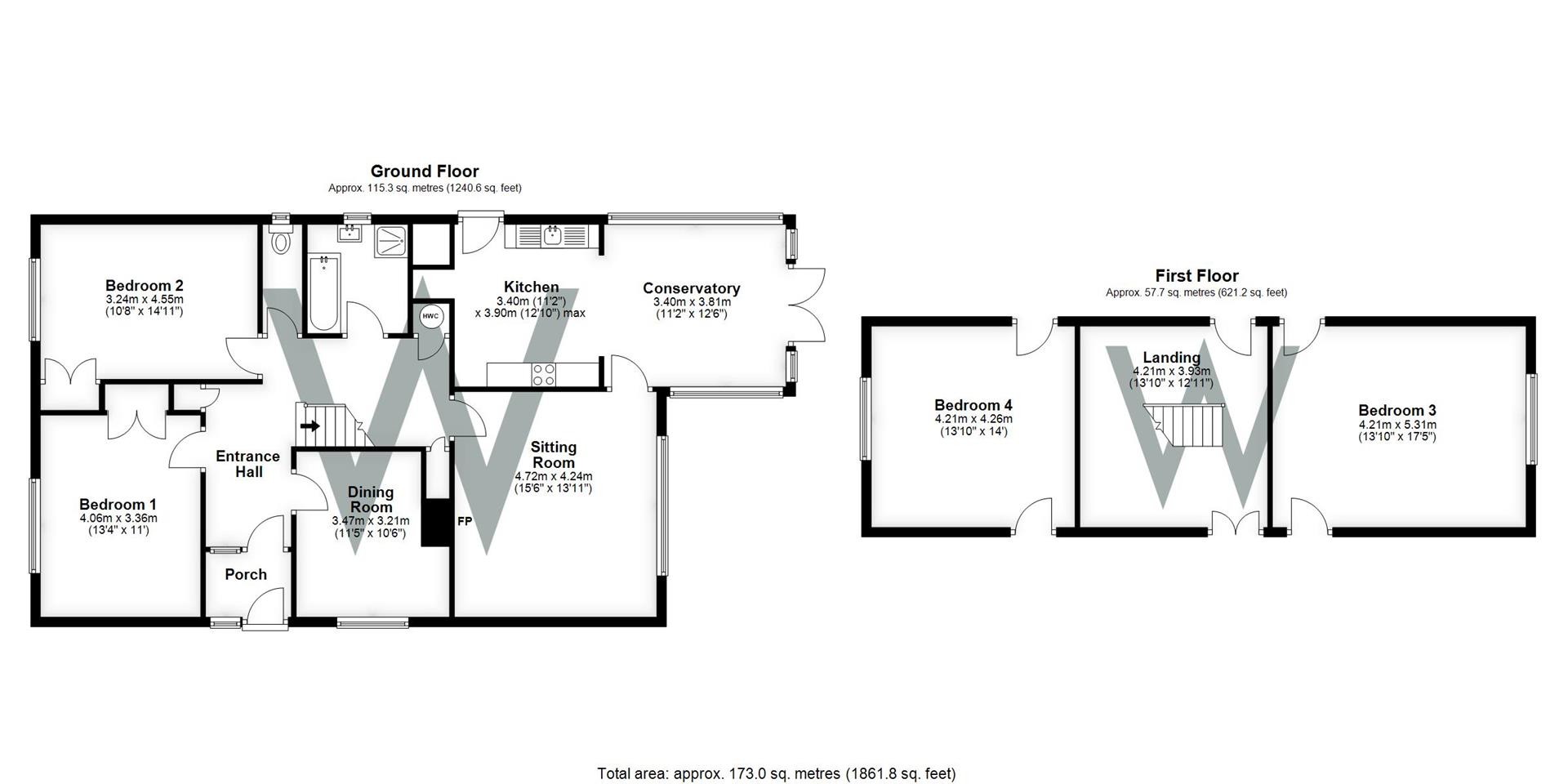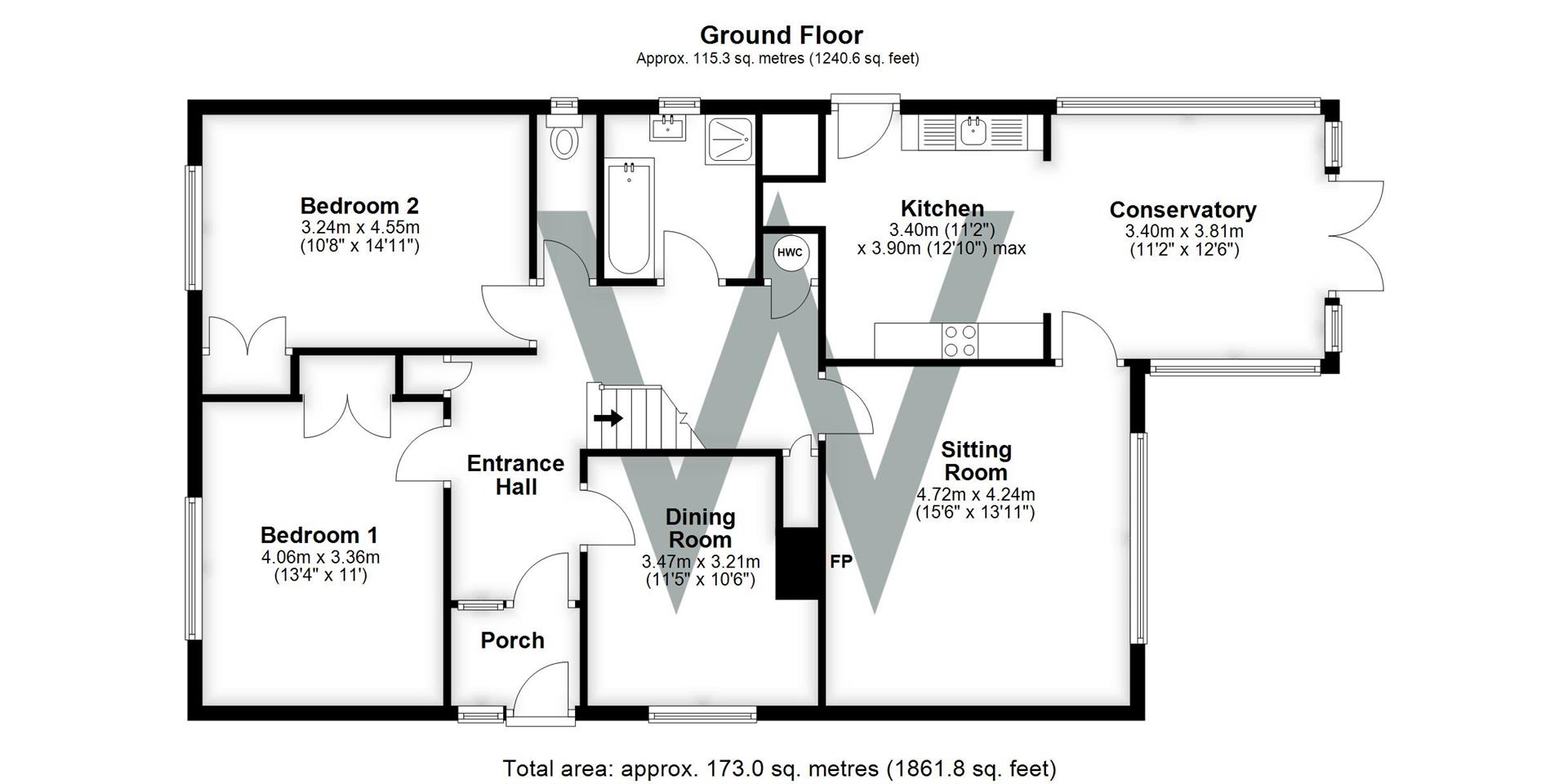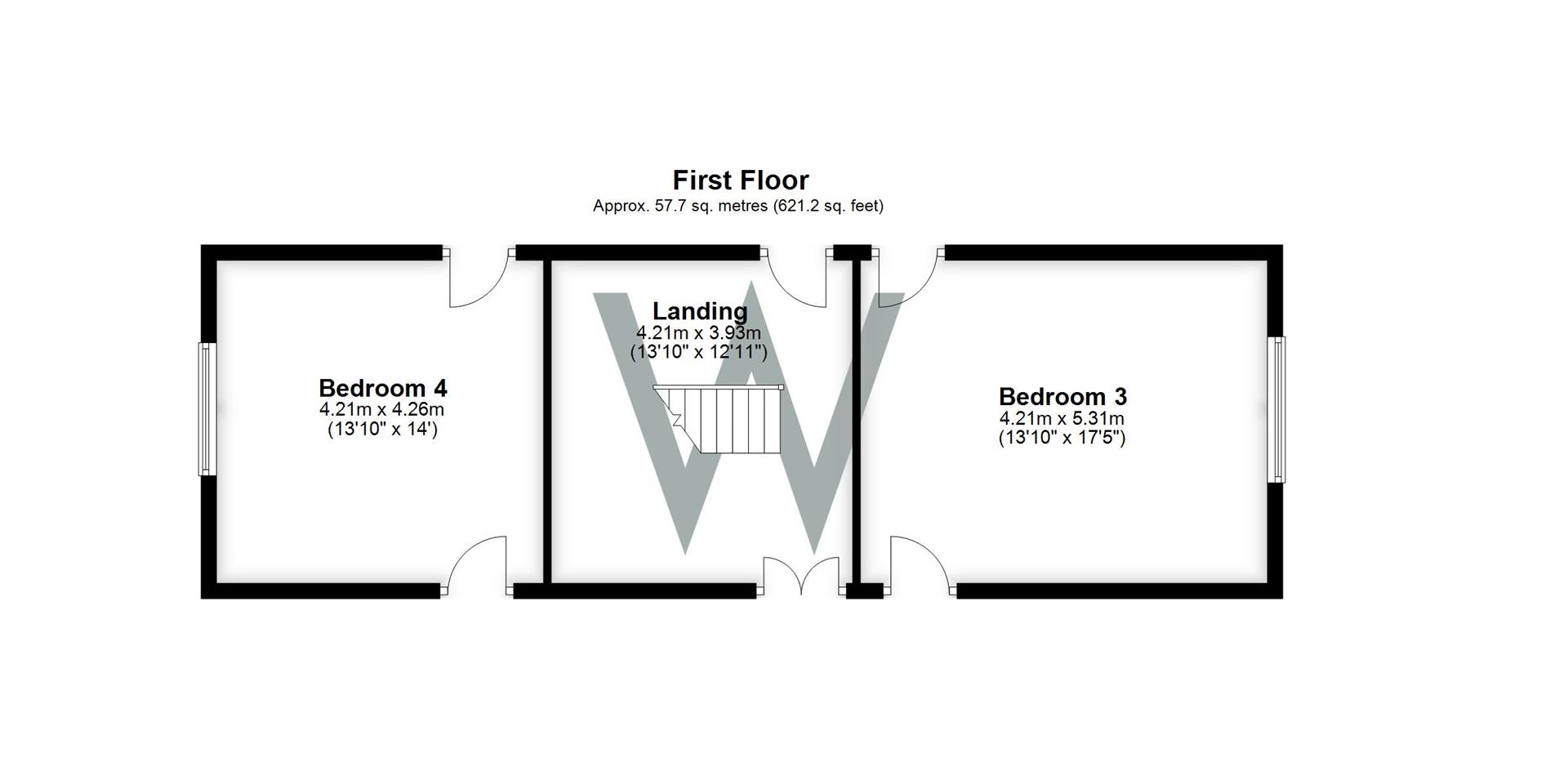- Exceptionally spacious detached chalet bungalow
- Potential to alter, extend and improve
- Plot of circa one third of an acre
- Lovely outlook to the rear
- Sitting room
- Dining room
- Kitchen
- Conservatory
- Four double bedrooms
- Detached garage
4 Bedroom Chalet for sale in Salisbury
An exceptionally spacious detached chalet bungalow offering exceptional potential to alter, extend and improve, together with a plot of circa 1/3rd of an acre.
Description - A unique detached property within a large plot (circa 1/3rd acre) with views to Old Sarum. Built in 1971 to a high standard and well-maintained by the original owner, this spacious and versatile property consists of an entrance porch, hall with cloakrooms, dining room/study, large sitting room, kitchen & conservatory/dining area, bathroom, WC, four large double-bedrooms and generous storage space. Fully double-glazed with gas central heating; a new boiler and radiators were fitted in 2022.
The property benefits from a detached garage and driveway providing off-road parking for four cars. The wonderful garden contains a mixture of lawns, flowers beds, shrubs and mature ornamental and fruit trees.
The freehold property is offered with no chain / vacant possession.
Entrance Porch - Fully-glazed front porch with glazed front door and side panel, plus original internal frosted glass panel and door to hall.
Hall - Large spacious hall, carpeted with parquet flooring beneath, feature staircase to first floor, radiator, two storage cupboards and airing cupboard.
Dining Room/Study - Double-glazed window, carpeted floor, radiator, 'phone and fibre sockets.
Sitting Room - Spacious lounge with large double-glazed picture window to rear and two 'letter box' side windows, carpeted floor with parquet flooring beneath, feature stone fireplace, radiator, glazed door to conservatory and original frosted glass door to hall.
Kitchen/Diner - Range of matching wall and base units, with worktops. Stainless steel double sink, electric cooker, tiled floor and radiator, with space and plumbing for washing machine and fridge/freezer. Side door to garden and fully open to conservatory, with views through to rear garden.
Separate Wc - Toilet, double-glazed frosted window to side, vinyl floor.
Conservatory - Double-glazed with double doors to garden and single glazed door to lounge. Fully open to kitchen providing a versatile single space for dining or seating. Continuation of tiled floor from kitchen.
Bathroom - Shower cubical with thermostatic mixer shower, bath and hand basin, part tiled, double-glazed frosted window, radiator, carpeted floor.
Double Bedroom One (Ground Floor) - Double-glazed window to front, built in wardrobe, carpeted, radiator.
Double Bedroom Two - Double-glazed window to front, built in wardrobe, carpeted, radiator.
Feature Stairs To First Floor -
First Floor Landing - Spacious first floor gallery landing, dormer with double-glazed side windows, access to loft and two access points to roof storage spaces.
Double Bedroom Three - First floor, double-glazed window to front, access door to roof storage space, carpeted, radiator.
Double Bedroom Four - First floor, double-glazed window to rear with views across the Avon valley, two access doors to roof storage space, carpeted, radiator.
Outside - Front garden with lawn, borders and mature planting, pedestrian gate and path to side, door to storage cupboard, back door to property, utility meters and water tap. Tarmac drive leading to front door and garage. Gate to rear garden with lawns, borders, pond, summer house, BBQ area, wooden shed, fenced and hedged. Side access to rear of property.
Garage - Electric roller door, light and power, window with view to rear and rear pedestrian door.
Services - Mains gas, water, electricity and drainage are connected to the property.
Useful Information - Council tax band E for 2025/26 £3,231.99
Directions - From our offices in Castle Street proceed north and turn left at the roundabout. At St. Pauls roundabout take the third turning onto Devizes Road. Proceed up the hill and the property will be seen on the right just after Roman Road.
What3words - What3Words reference is: ///artist.learns.that
Property Ref: 665745_33809180
Similar Properties
3 Bedroom Cottage | Guide Price £500,000
A charming period cottage, superbly renovated full of character features, together with parking and garden, in the heart...
4 Bedroom Detached Bungalow | Guide Price £500,000
A four bedroom detached chalet bungalow with gardens on three sides, a garage and off road parking.
4 Bedroom Detached House | Guide Price £500,000
A character detached house offering scope for modernisation and alteration, situated in one of the areas most sought aft...
3 Bedroom Townhouse | £515,000
A stylish three bedroom Victorian terraced house in a sought after city centre position and offered with no onward chain...
3 Bedroom Terraced House | £515,000
A character three bedroom terraced house which has been refurbished throughout. It has a detached garage and is in a pri...
4 Bedroom Townhouse | £525,000
An Edwardian terrace house situated in a sought after city centre location. No chain. Four bedrooms over three floors. G...

Whites Estate Agents (Salisbury)
47 Castle Street, Salisbury, Wilts, SP1 3SP
How much is your home worth?
Use our short form to request a valuation of your property.
Request a Valuation
