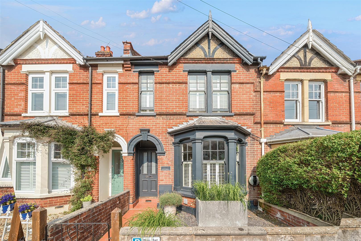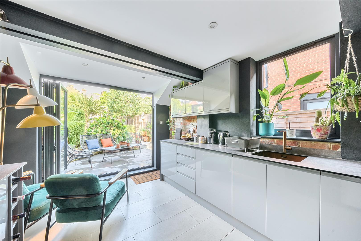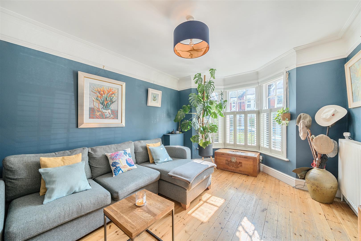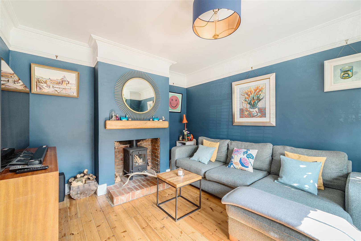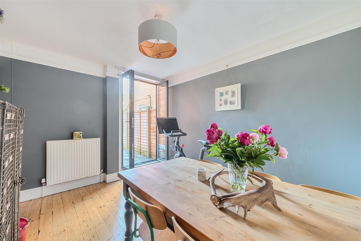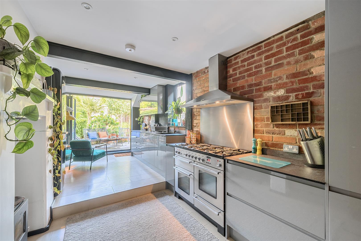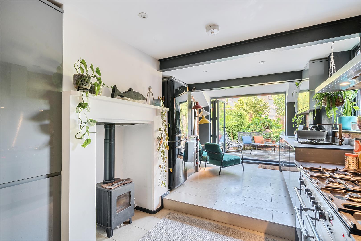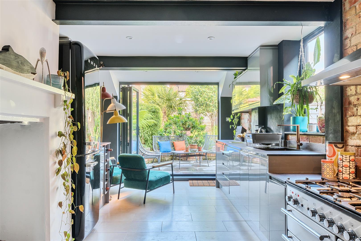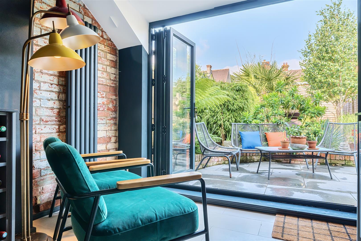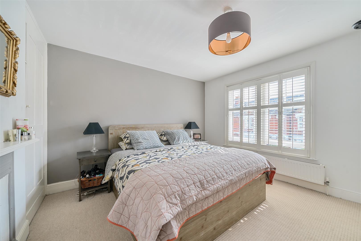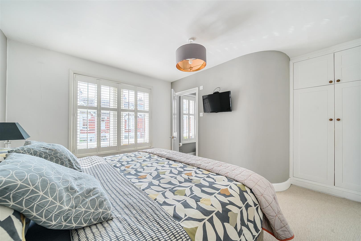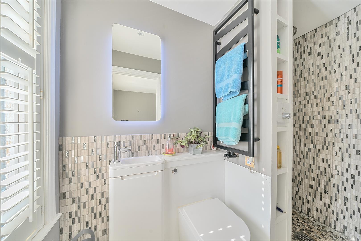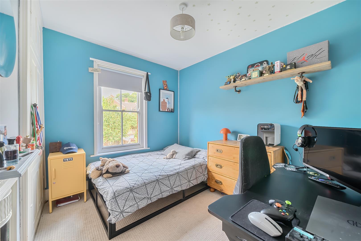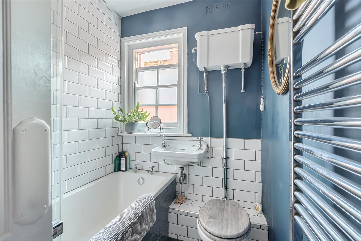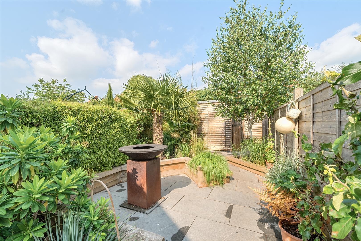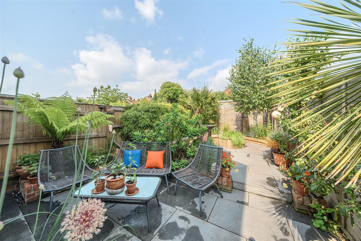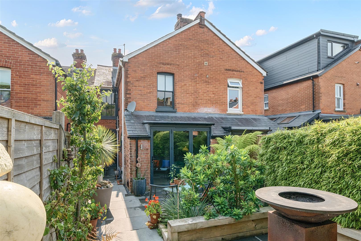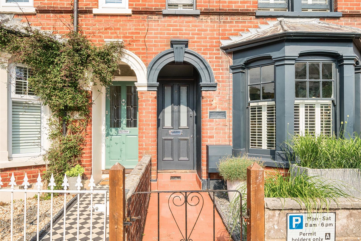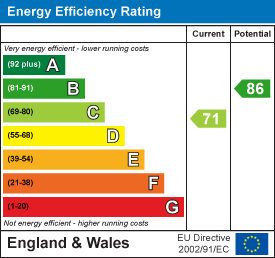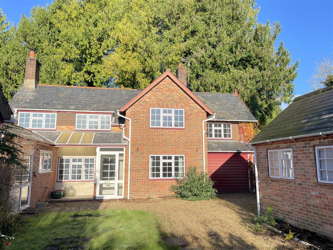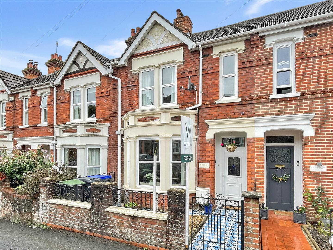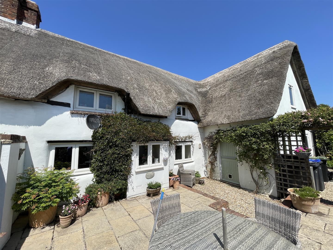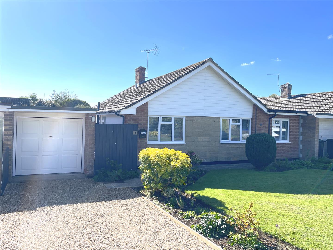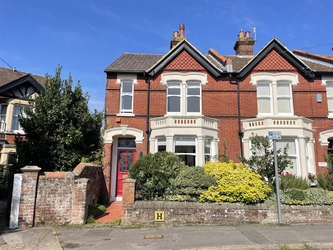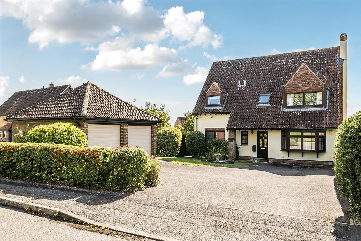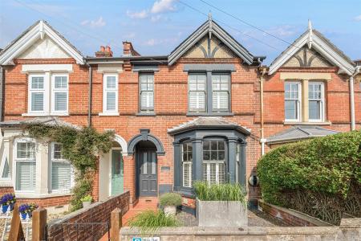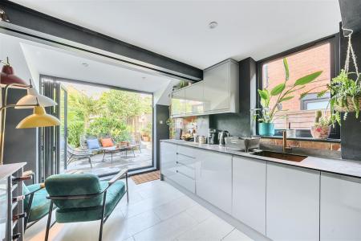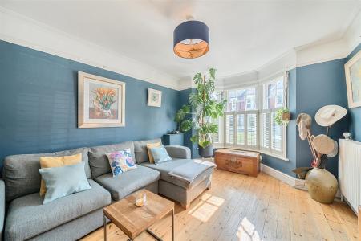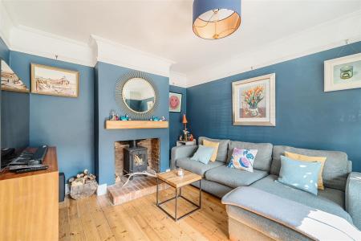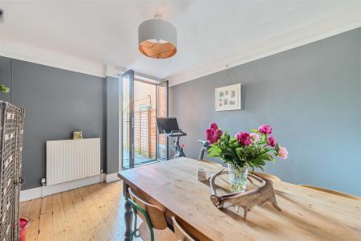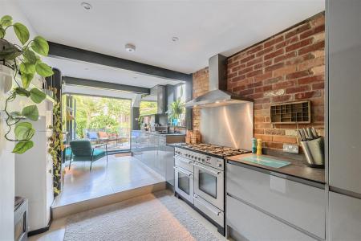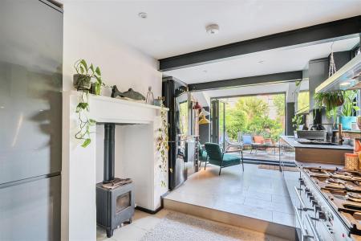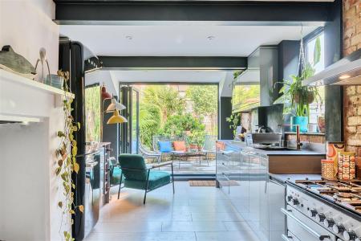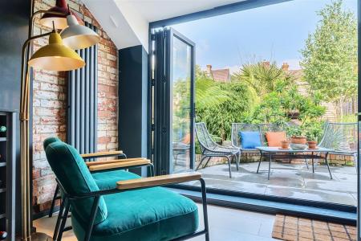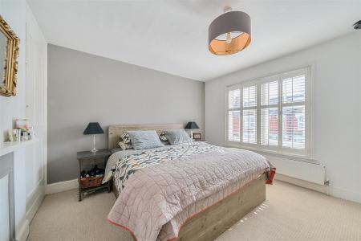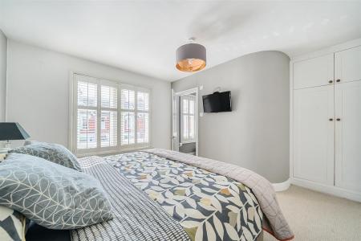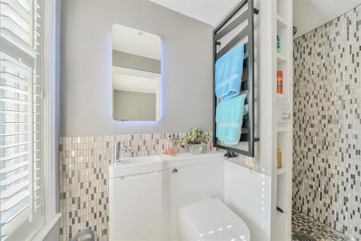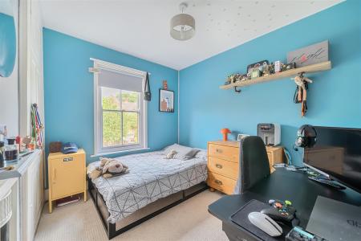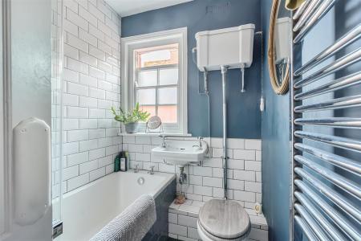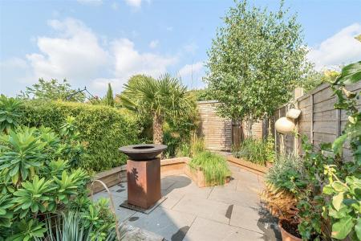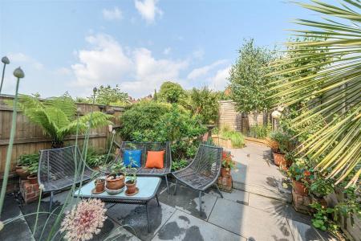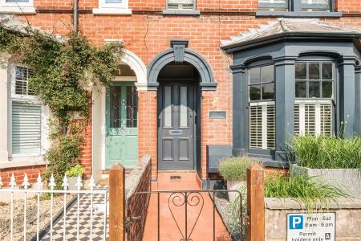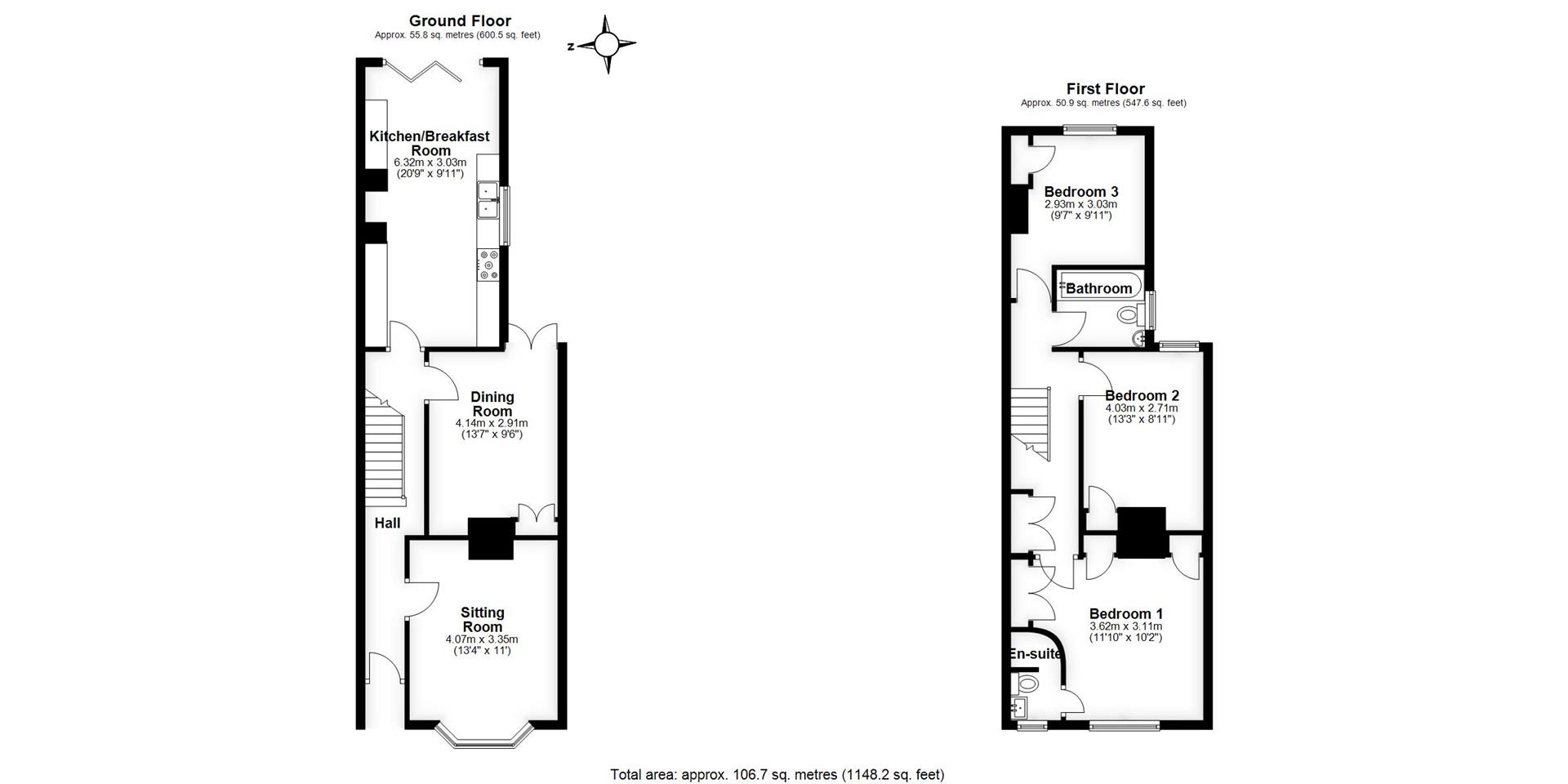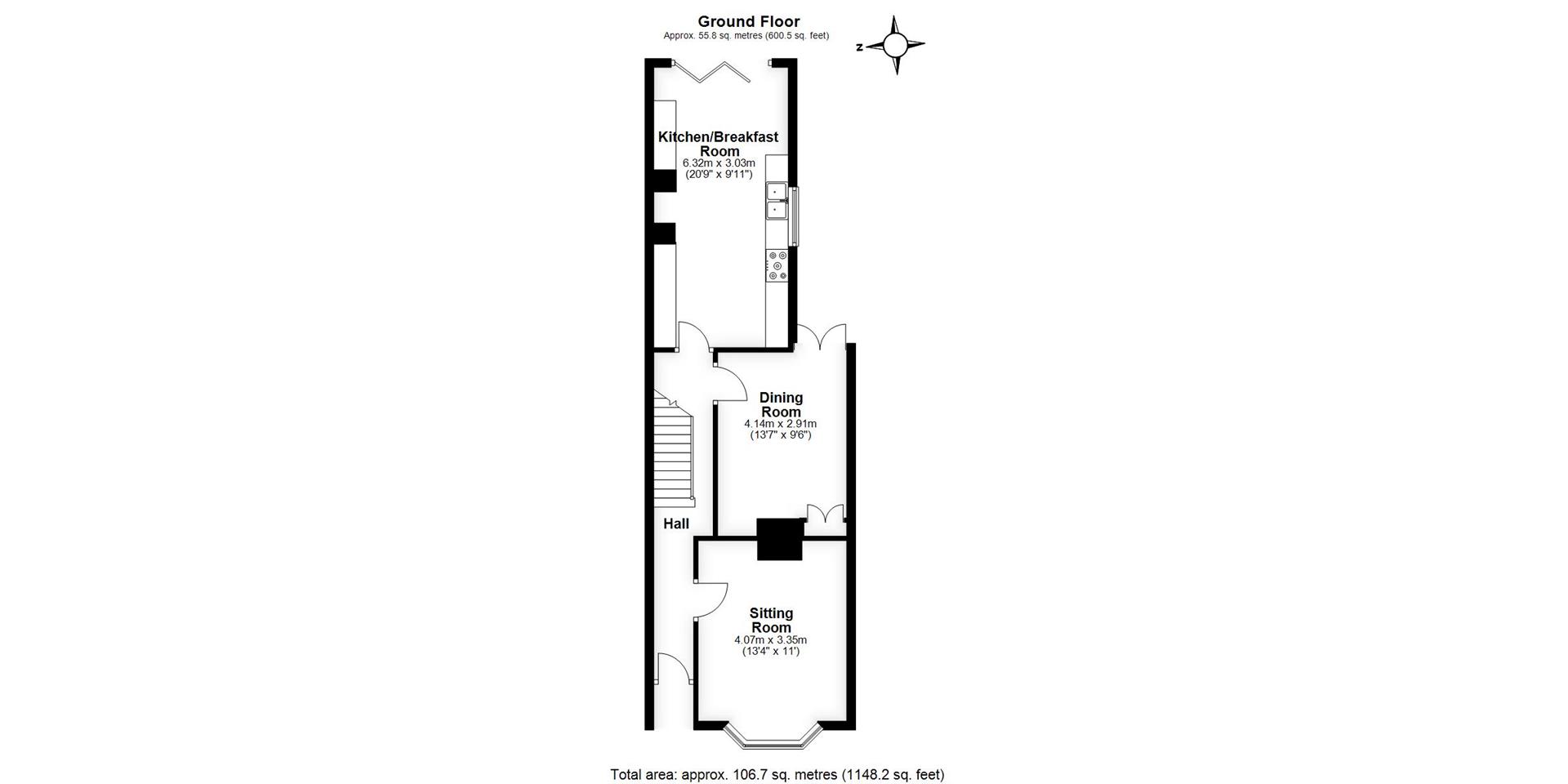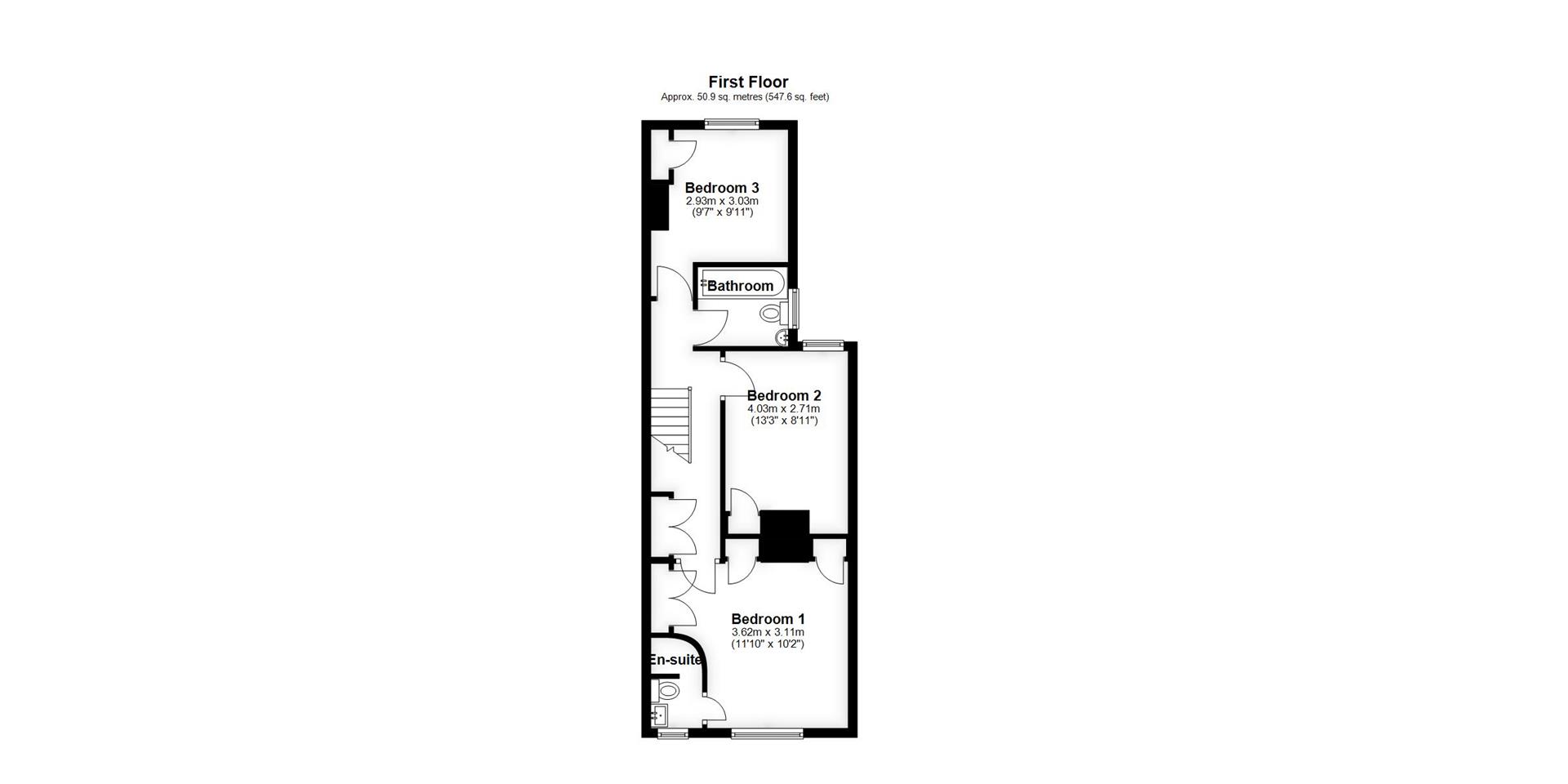- Victorian terraced house
- Three bedrooms
- Two reception rooms
- Extended kitchen/breakfast room
- En suite to master bedroom
- No chain
- Period features
- Landscaped garden
- Sympathetically updated
- Popular city centre location
3 Bedroom Townhouse for sale in Salisbury
A stylish three bedroom Victorian terraced house in a sought after city centre position and offered with no onward chain.
Description - The property is an extended three bedroom Victorian terraced house situated in a sought after central location near to the city centre and offered to the market with no onward chain. The accommodation has been sympathetically refurbished by the present owners with the retention of many existing period features and is presented in excellent order throughout with a low maintenance, landscaped rear garden. On the ground floor is a sitting room with an attractive bay window and Morso woodburner, a dining room with an original dresser and a kitchen/breakfast room. This has been extended and updated to include an excellent range of units and integrated appliances and the breakfast area has tri-fold doors opening on to the garden. Features of this space include another woodburner, exposed brickwork, Portland stone flooring and exposed steelwork. On the first floor, the master bedroom has excellent fitted wardrobe space and an en-suite shower room and there are two further good sized bedrooms both with built in wardrobes. The bathroom has a contemporary white suite. Many of the windows have shutters which are included and there is gas central heating. At the front of the house is a small garden area with an electric car charging point and the rear garden has a granite stone patio and a large storage shed. Albany Road lies inside the ring road within easy walking distance of the city centre and amenities including the railway station and the Waitrose store.
Property Specifics - The accommodation is arranged as follows, all measurements being approximate:
Entrance Hall - Inset porch with part glazed front door, original oak floorboards, moulded archway, radiator, stairs.
Sitting Room - Bay window to front, fireplace with inset woodburner, ornate coving and picture rail, original oak floorboards, radiator, cupboard housing electric fusebox and meter.
Dining Room - Built in dresser style cupboard with glazed display shelving, original oak floorboards, picture rail, French doors to rear, radiator.
Kitchen/Breakfast Room - Fitted with floor to ceiling units, integrated 6 burner Rangemaster oven with 2 electric ovens and grill with extractor over, fitted woodburner, Portland stone flooring, brass sink and mixer tap under window to side, integrated dishwasher, washing machine, dryer and microwave, space for fridge/freezer, inset spotlights, radiator, exposed brickwork and steelwork, Tri-fold doors to rear.
Stairs To First Floor - Landing - Storage cupboard, radiator.
Bedroom One - Two sash windows to front, radiator, feature cast iron fireplace, fitted wardrobes, door to;
En Suite Shower Room - Fitted with a white suite comprising concealed low level WC, wash hand basin, storage shelves, heated towel rail, shower area with rainfall style shower over, inset spotlights, sash window to front.
Bedroom Two - Sash window to rear, radiator, fitted wardrobe, feature cast iron fireplace.
Bedroom Three - Sash window to rear, radiator, fitted wardrobe, feature cast iron fireplace.
Bathroom - Fitted with a white suite comprising panelled bath with shower over, high level WC, wash hand basin, sash window to side, part tiled walls, heated towel rail, shelving.
Outside - The rear garden has been landscaped with Granite stone and raised beds and borders. There is a large timber shed/store and wood store, an outside tap and a rear access gate. The garden is enclosed on all sides by timber fencing.
Agents Note - Drawings have been made for a loft extension to provide a further en suite bedroom and dressing room.
Services - Mains gas, water, electricity,,drainage and high speed broadband are connected to the property.
Outgoings - The Council Tax Band is ' D ' and the payment for the year 2025/2026 payable to Wiltshire Council is �2644.36.
Directions - From our office in Castle Street proceed opposite into Scots Lane and at the T junction turn left into Endless Street. Bear round to the right into Albany Road, before bearing left and the property can be found towards the end on the right hand side.
What3words - What3Words reference is: ///dock.organs.driven
Property Ref: 665745_33955952
Similar Properties
4 Bedroom Detached House | Guide Price £500,000
A character detached house offering scope for modernisation and alteration, situated in one of the areas most sought aft...
3 Bedroom Terraced House | £500,000
A character three bedroom terraced house which has been refurbished throughout. It has a detached garage and is in a pri...
Tanners Lane, Shrewton, Salisbury
4 Bedroom Detached House | Guide Price £500,000
Unusually spacious detached cottage, full of character features together with woodburning stove, exposed timbers, ledged...
3 Bedroom Detached Bungalow | £525,000
A spacious detached bungalow situated in a highly favoured location on the edge of the village but still within walking...
4 Bedroom End of Terrace House | £530,000
A character end of terrace house in a prime city centre location. Four bedrooms and a large open plan kitchen/dining roo...
4 Bedroom Detached House | £550,000
A four bedroom detached house and double garage situated in an elevated position on the northern outskirts of the city.

Whites Estate Agents (Salisbury)
47 Castle Street, Salisbury, Wilts, SP1 3SP
How much is your home worth?
Use our short form to request a valuation of your property.
Request a Valuation
