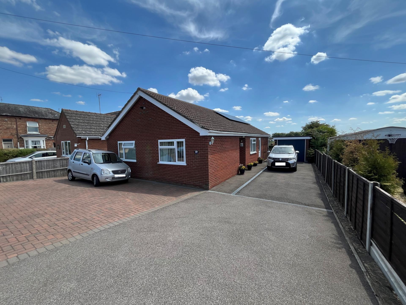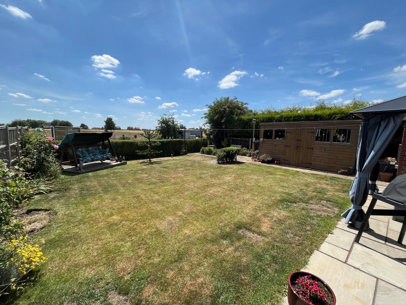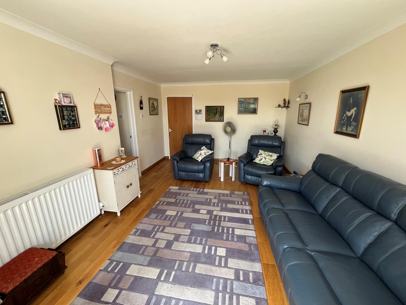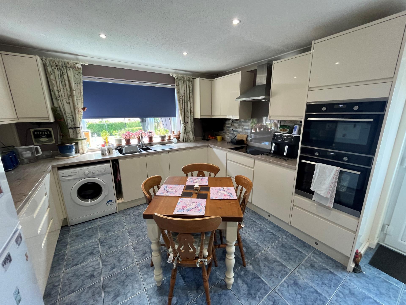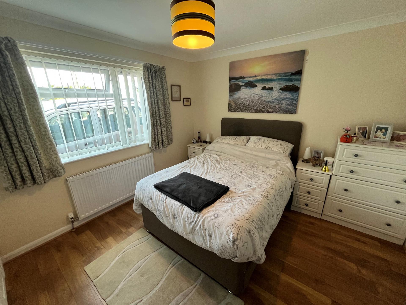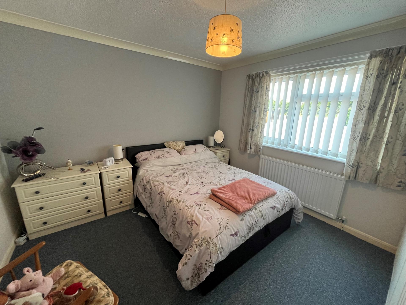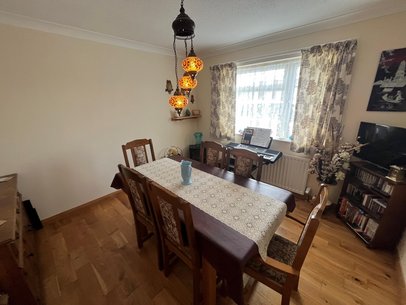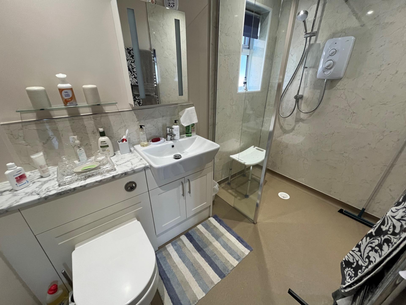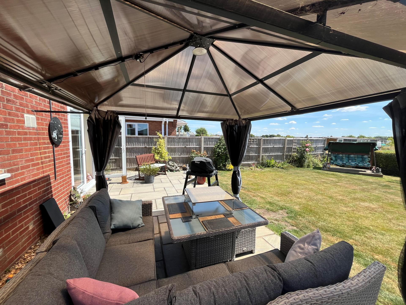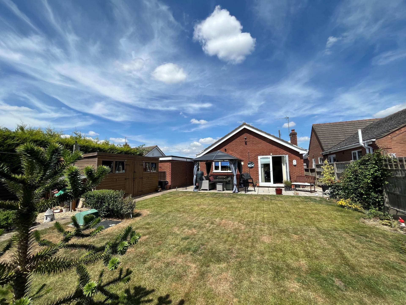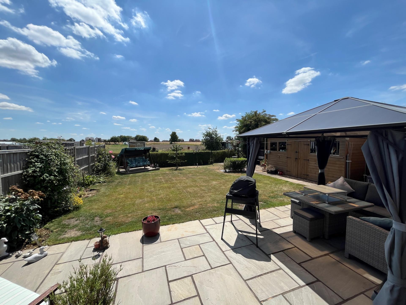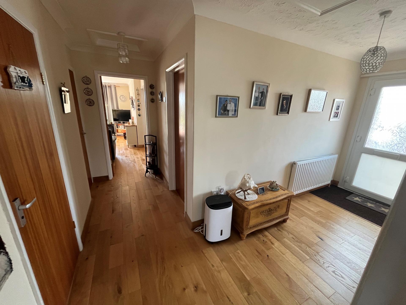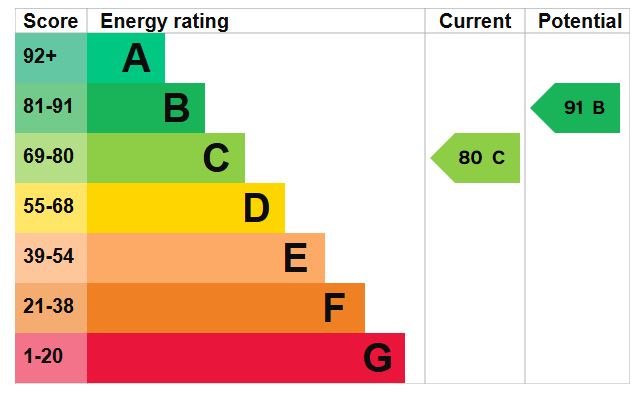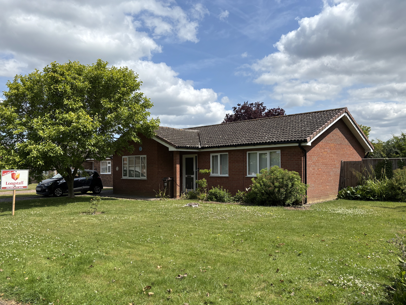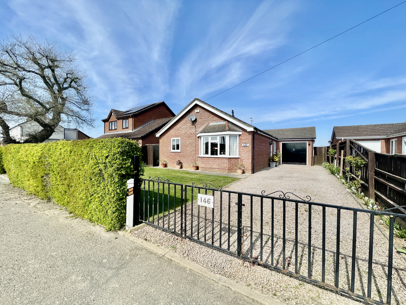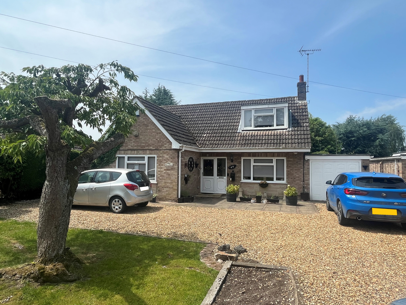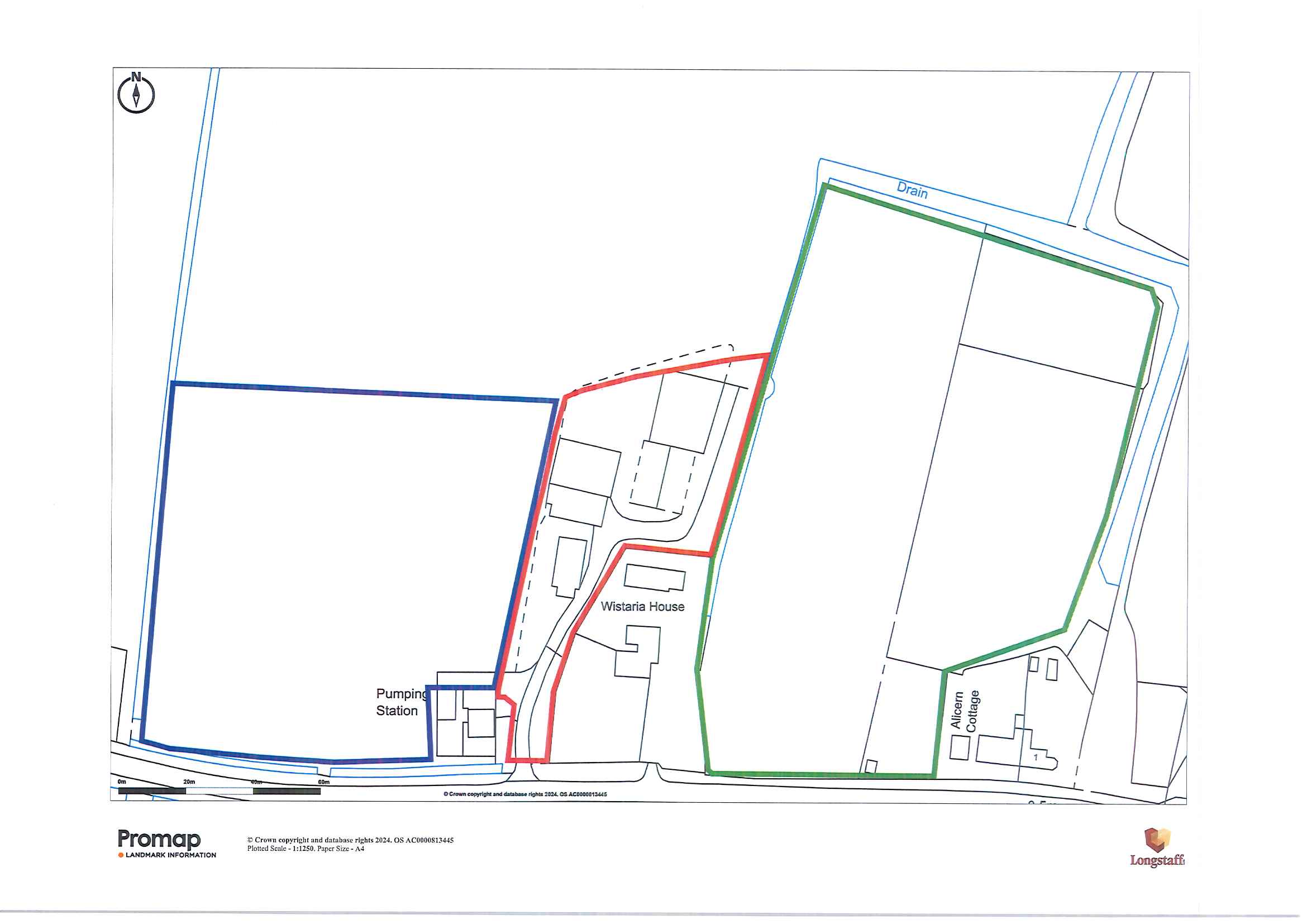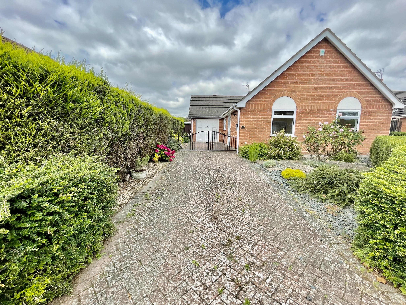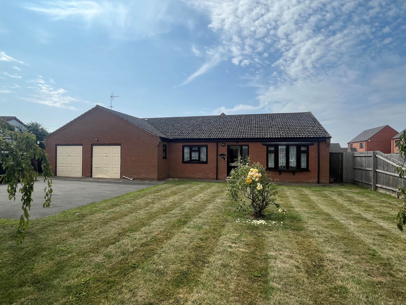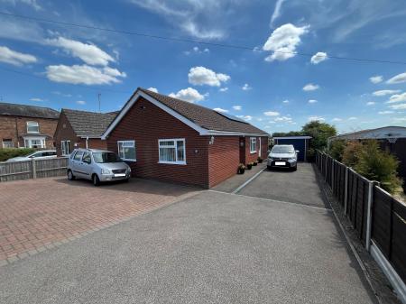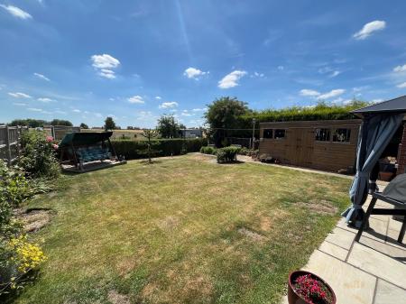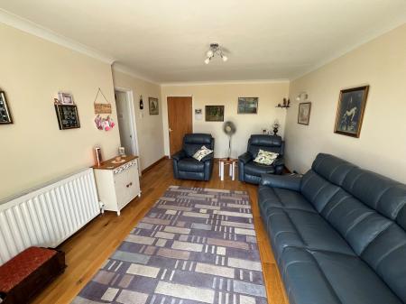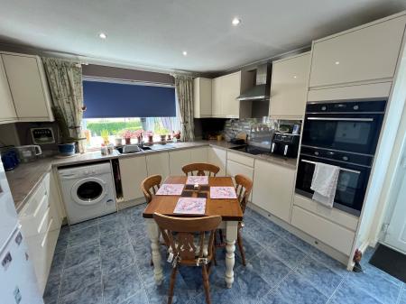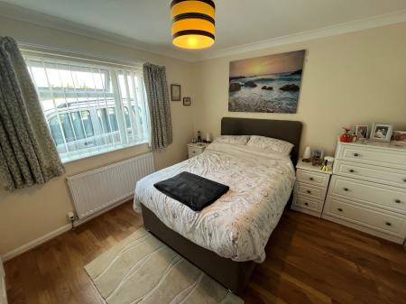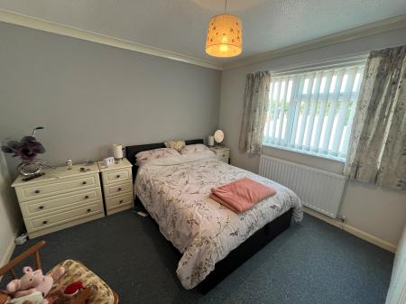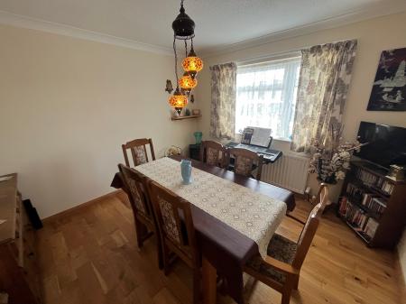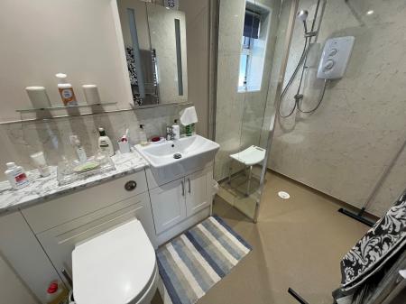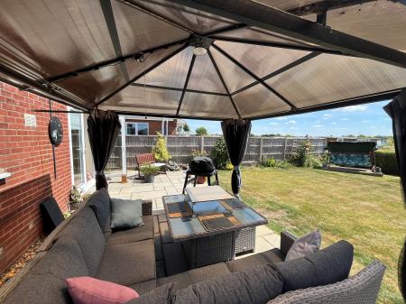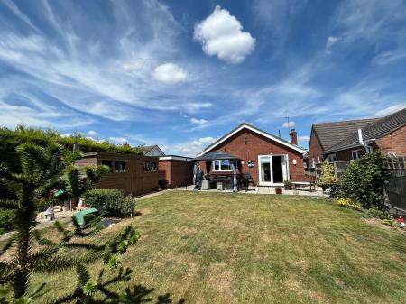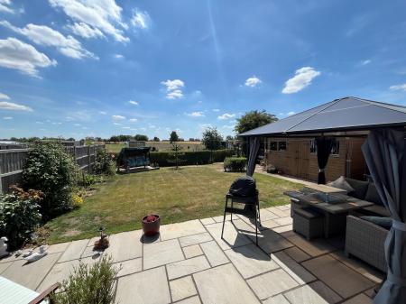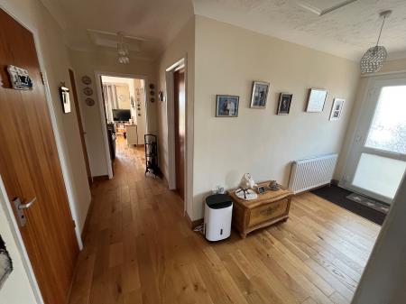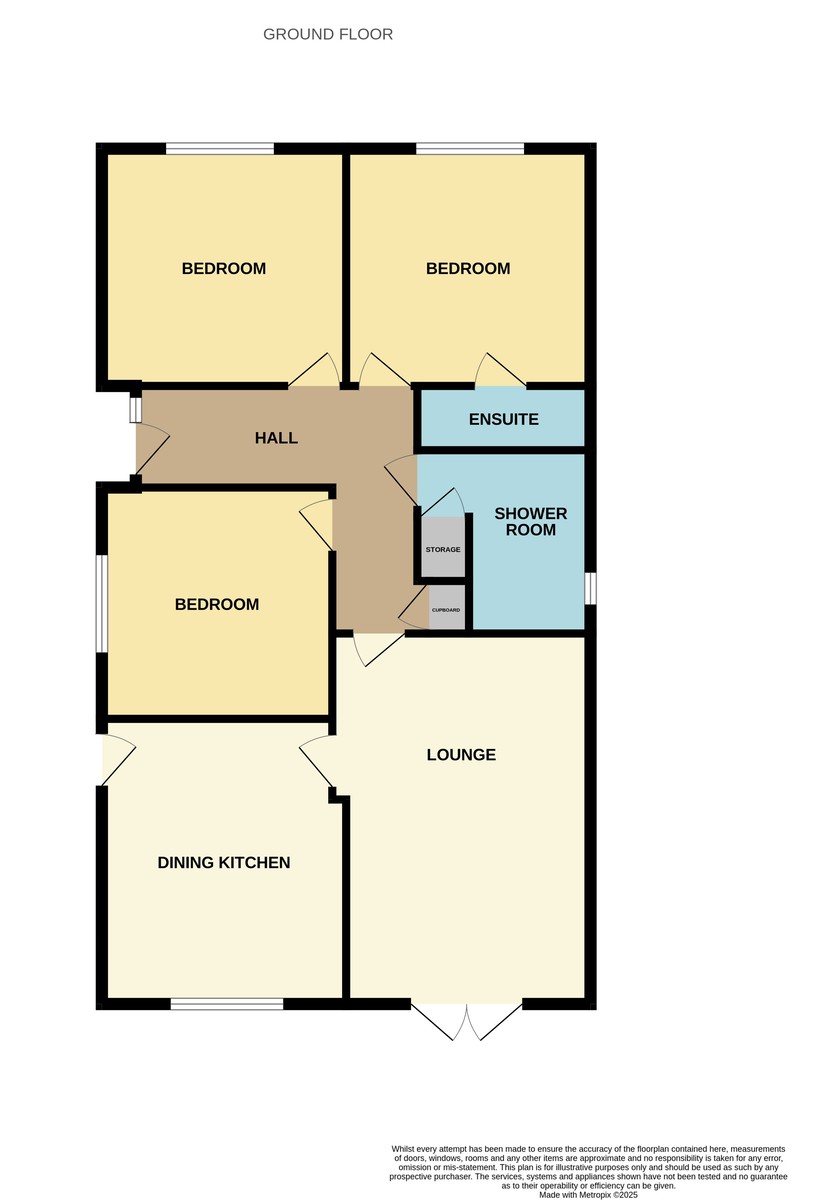- 3 Bedroom Detached Bungalow
- South Facing Rear Garden
- Ample Off Road Parking
- Good Sized rear Garden with Open Views
- Highly Recommended
3 Bedroom Detached Bungalow for sale in Spalding
127 BOURNE ROAD Superbly appointed spacious detached bungalow with 3 double bedrooms (one en-suite), lounge, dining kitchen, shower room, ample off-road parking and brick garage. Delightful established south facing rear gardens with open views. The property has been fully modernised over the past 4 to 5 years and provides comfortable, spacious, well appointed accommodation. Inspection highly recommended.
ACCOMMODATION Through the obscure glazed UPVC side entrance door with similar side panel to:
L SHAPED RECEPTION HALL 11' 5" x 3' 11" (3.50m x 1.20m) plus 11'5'' x 3'11'' (3.20m x 1.52m), coved and textured ceiling, access to loft space with modern fold down ladder (loft space is part boarded and insulated). Second loft access, 2 ceiling lights, wood flooring, integrated door mat, radiator, store cupboard with a modern consumer unit and a solar boost box relating to the solar panels. Doors arranged off to:
BEDROOM 1 10' 11" x 11' 9" (3.33m x 3.59m) Wood grain effect laminate flooring, 6 door wardrobe units, coved cornice, UPVC window to the front elevation, ceiling light, radiator, TV point, door to:
EN-SUITE SHOWER ROOM 7' 6" x 2' 6" (2.31m x 0.78m) Shower cabinet, low level WC, space saver hand basin with mixer tap and store cupboard beneath, tiled floor, panelled ceiling, recessed ceiling lights.
BEDROOM 2 11' 1" x 11' 6" (3.38m x 3.52m) UPVC window to the front elevation, radiator, fitted carpet, coved cornice, ceiling light, TV point.
BEDROOM 3 11' 5" x 10' 9" (3.48m x 3.29m) UPVC window to the side elevation, coved cornice, ceiling light, radiator, wooden flooring (this room is currently used as a formal Dining Room).
SHOWER ROOM 7' 4" x 8' 5" (2.26m x 2.59m) overall Walk-in shower/wet room with fitted Mira electric shower, glazed screen, non-slip flooring with integrated drain, low level WC with push button flush and concealed cistern, wash hand basin with mixer tap, store cupboards beneath, medicine cabinet with illuminated mirror, panelled ceiling, recessed ceiling lights, automatic extractor fan, vertical radiator/towel rail, linen cupboard with shelving.
LOUNGE 17' 9" x 11' 5" (5.43m x 3.50m) Wooden flooring, coved cornice, ceiling light, radiator, TV point, 2 wall lights, UPVC French doors to the rear elevation overlooking the south facing rear garden. Door to:
DINING KITCHEN 12' 11" x 11' 5" (3.96m x 3.50m) Comprehensive range of stylish modern units comprising numerous base cupboards and drawers beneath the wood grain effect roll edged worktops, integrated Franke resin sink unit with one and a quarter bowl single drainer and mixer tap, matching eye level wall cupboards, multi speed cooker hood above the 4 ring induction hob, built-in electric oven and microwave combi, integrated dishwasher, modern water softener, plumbing and space for washing machine, UPVC window to the rear elevation, coved and textured ceiling, recessed ceiling lights, tiled floor, radiator, part obscure glazed UPVC external entrance door.
EXTERIOR The property is situated in a non-estate location with an extensive modern tarmacadam driveway and block paved frontage giving total parking for around 7 or 8 cars. The driveway leads to:
DETACHED BRICK GARAGE 16' 8" x 8' 2" (5.09m x 2.51m) Up and over door, concrete floor, power and lighting, external light, double external power socket.
SOUTH FACING REAR GARDENS Delightful established gardens with open views. Modern extensive paved patio area (full width) with fixed gazebo frame, outside tap and external lights. Lawned garden with stocked borders, low hedge to the rear boundary with views over allotments and farmland to the rear.
TIMBER GARDEN SHED With shelving, internal and external power sockets, lighting.
DIRECTIONS From Spalding proceed in a westerly direction along Winsover Road, continue into Bourne Road, on to the traffic lights at Monks House Lane, proceed straight over into the continuation of Bourne Road and the property is situated after a short distance on the left hand side.
AMENITIES The town centre is less than 2 miles from the property. There are various shops and primary schools within walking distance of the property. Spalding offers a full range of shopping, banking, leisure, commercial, educational and medical facilities along with bus and railway stations.
Property Ref: 58325_101505031529
Similar Properties
3 Bedroom Detached Bungalow | £295,000
Superbly presented 3 bedroom detached bungalow with lounge, kitchen diner, utility, cloakroom and bathroom. Set on a gen...
3 Bedroom Detached Bungalow | £295,000
Superbly presented three bedroom detached bungalow situated in the village location of Gosberton Risegate with accommoda...
3 Bedroom Chalet | Guide Price £295,000
3 bedroom detached chalet style residence in favoured village location with generous sized established gardens, ample pa...
Northgate, Pinchbeck, PE11 3TA
Residential Development | Offers Over £299,950
** New Build development - Very pleasant semi-rural setting with field views - Land area approximately 4,349m2 - Additio...
3 Bedroom Detached Bungalow | £299,950
Superbly presented 3 bedroom detached bungalow situated in a popular location close to the town centre. Accommodation co...
2 Bedroom Detached Bungalow | £299,950
Spacious, individually designed detached bungalow in non-estate village location with established gardens, multi-car dri...

Longstaff (Spalding)
5 New Road, Spalding, Lincolnshire, PE11 1BS
How much is your home worth?
Use our short form to request a valuation of your property.
Request a Valuation
