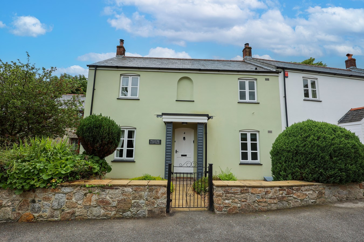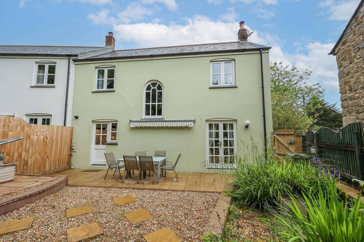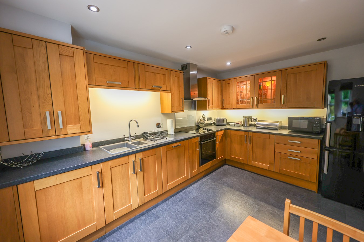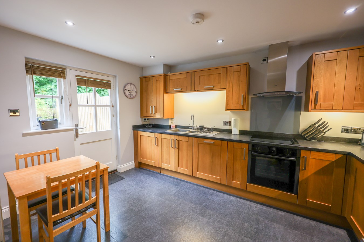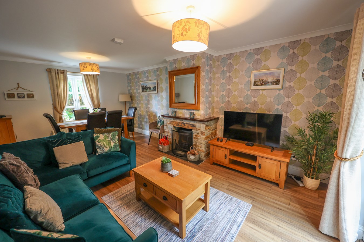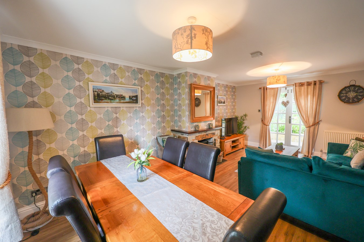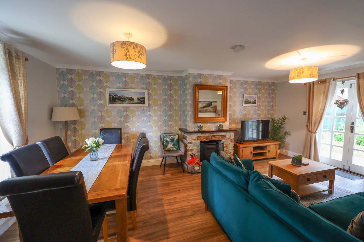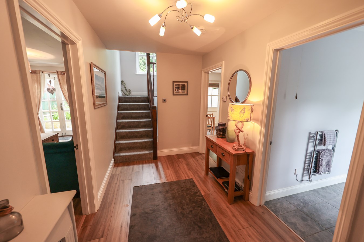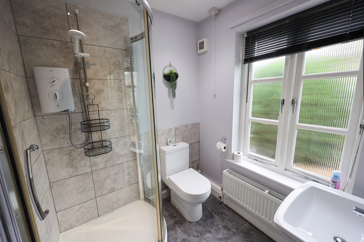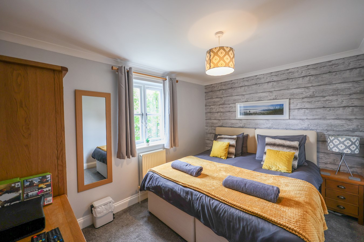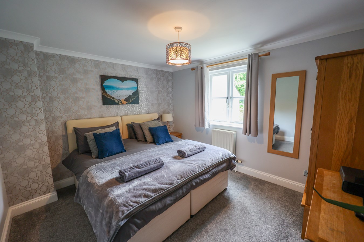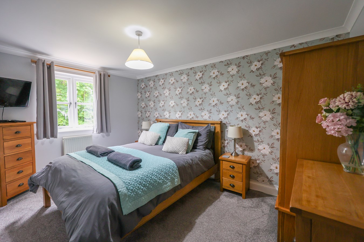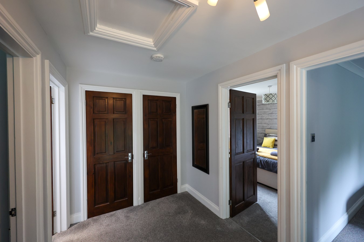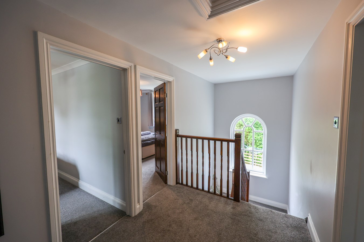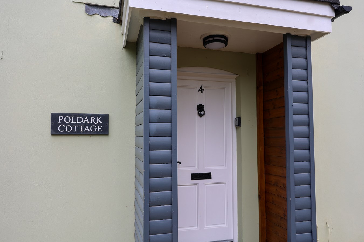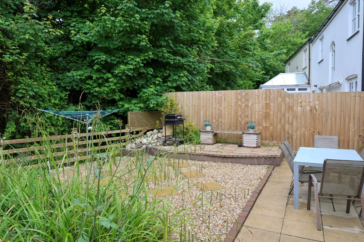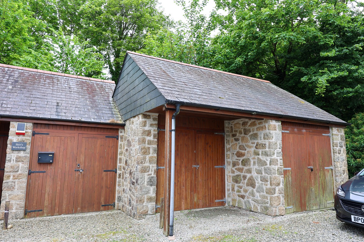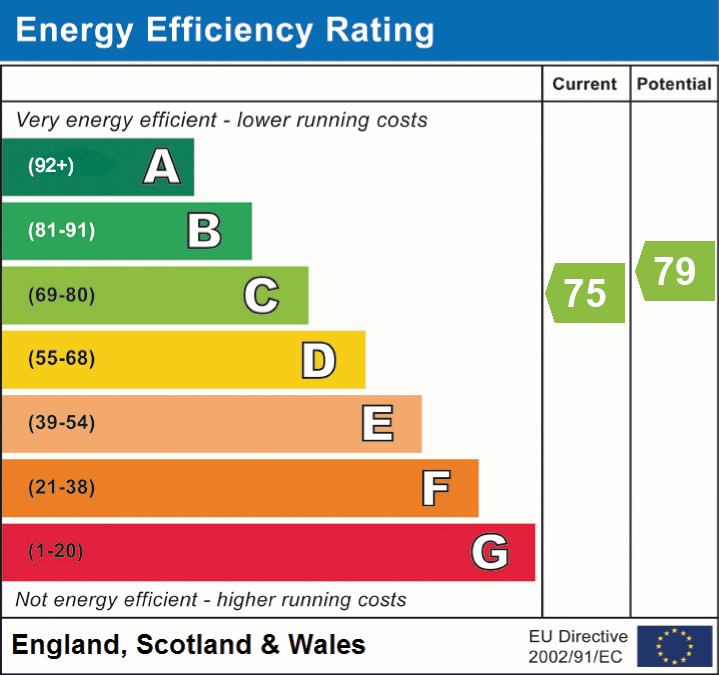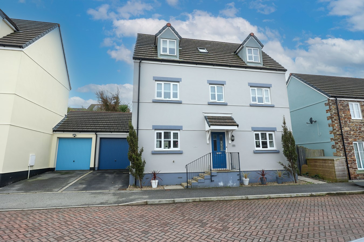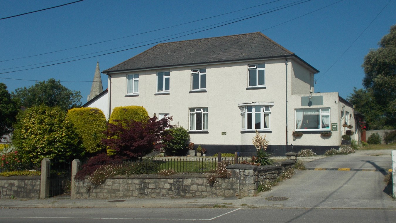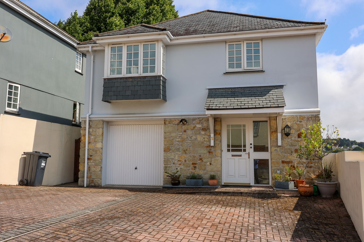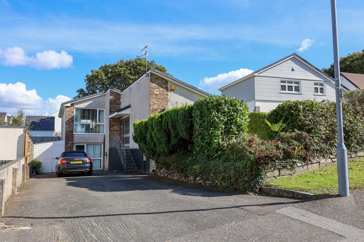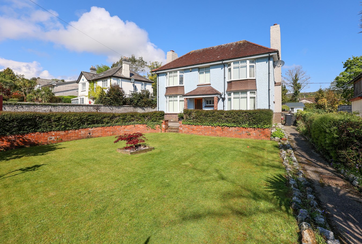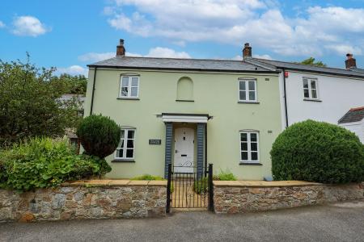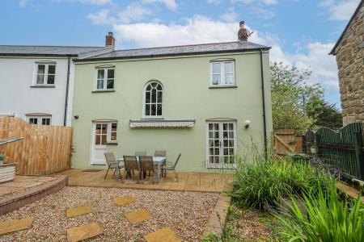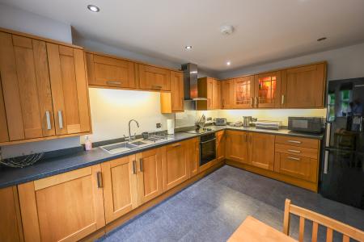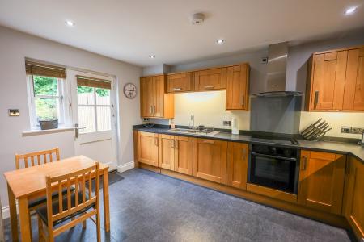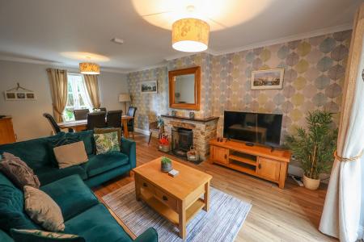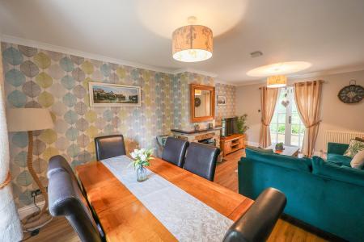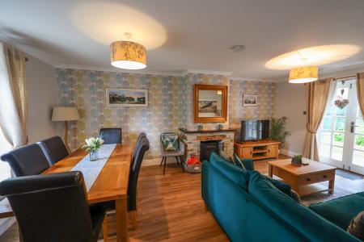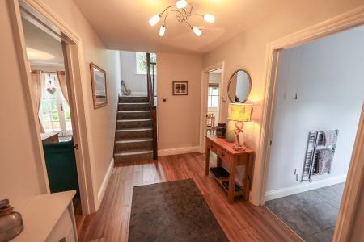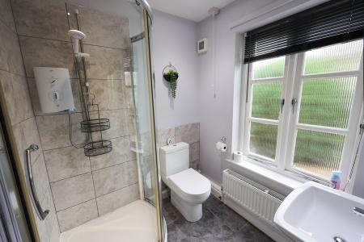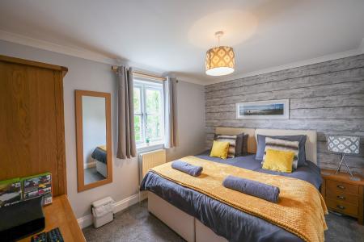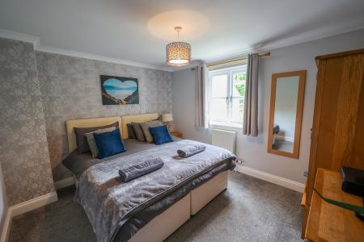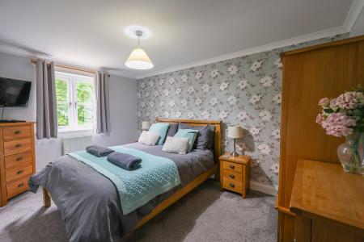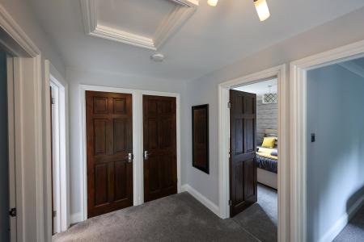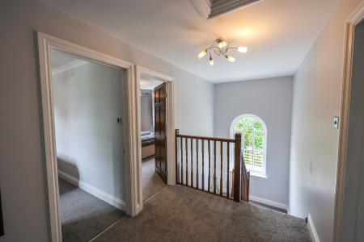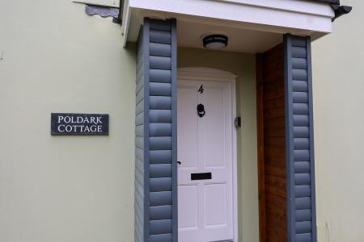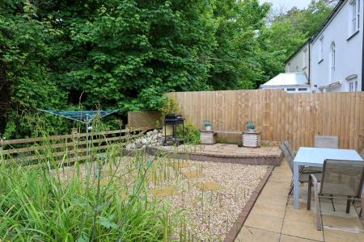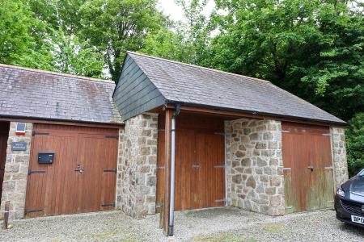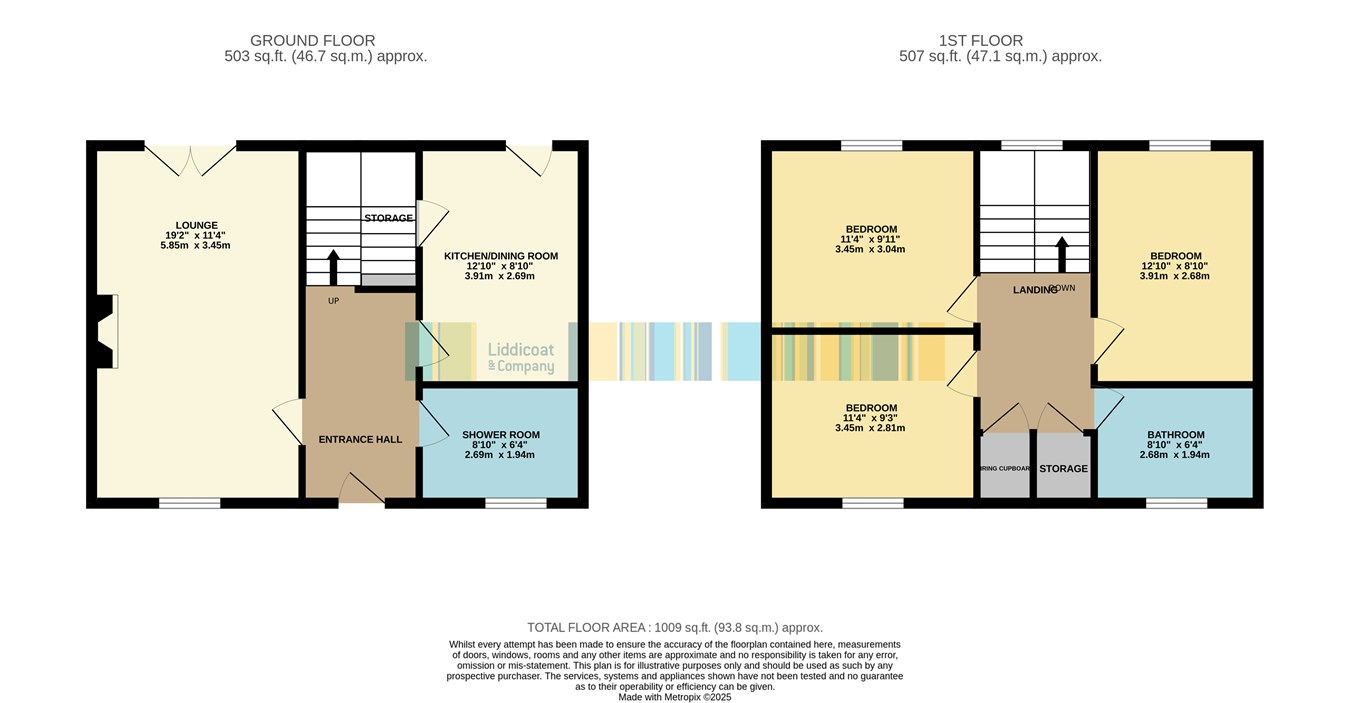- Unique Opportunity
- Located in the heart of Charlestown
- Gas Central heating
- Garage and Parking
- Enclosed level and easy to maintain rear garden
- Chain Free
3 Bedroom Semi-Detached House for sale in St Austell
Nestled in the heart of historic Charlestown, this Georgian-style home offers three double bedrooms, modern comforts, and a rare chain-free opportunity for tranquil coastal living. A unique turnkey retreat, it provides privacy beside the harbour and beach, away from the lively energy of this renowned World Heritage site, famed for its Tall Ships and breathtaking scenery.
Inside, the spacious entrance hall leads to a ground-floor shower room, a dual-aspect living room with an open fireplace, and a well-appointed kitchen with oak-fronted units. Upstairs, a large landing connects three double bedrooms and a family bathroom. Outside, a private low-maintenance garden offers a peaceful escape, complemented by a garage further along the lane. The property benefits from gas central heating.
Charlestown is a popular Georgian harbour side village situated around a picturesque inner and outer harbour with pebble beach, some two miles from St Austell town centre. The harbour currently houses some fishing boats and several tall ships, and has been the back drop of several feature films and TV series such as Poldark, Alice in Wonderland, Doctor Who, The Three Musketeers and The Eagle Has Landed, largely due to its picturesque natural and unspoilt coastline surrounds. Charlestown has a hotel and guest houses, with excellent restaurants, and a selection of public houses. To both sides of Charlestown harbour there is the South West coastal footpath providing some wonderful walks with cliff top views and sandy coves and beaches. To the east lies the natural deep harbour port of Fowey with excellent boating facilities and with a range of excellent local shops and restaurants. Nearby is the beach of Porthpean which has its own sailing club. The Eden project is approximately 5 miles away.
Entrance HallThe property welcomes you with an elegant open Georgian-style porch and panelled door, leading to a spacious entrance hall. A striking turning staircase ascends to the first floor, where a large arched landing window bathes the space in natural light. The expansive landing includes a well-appointed hat and coat cupboard with practical racking.
Living Room
19' 3" x 11' 3" (5.87m x 3.43m) The living space features stylish wood-effect LVT flooring, with a front-facing window and French doors at the rear, inviting natural light and seamless indoor-outdoor living. A striking natural slate open fireplace, framed by a wooden mantel and slate hearth, houses a charming wood burner inset, adding warmth and character to the space.
Shower Room
8' 8" x 5' 6" (2.64m x 1.68m) The front-facing window brightens the space, which features a corner shower cubicle with a Mira shower unit, a low-level WC, and a wash hand basin. Recessed low-voltage lighting enhances the ambiance, complemented by an extractor fan and a convenient shaver socket.
Kitchen/Dining Room
8' 9" x 12' 10" (2.67m x 3.91m) The kitchen features stylish light oak-effect units, complemented by a one-and-a-half bowl sink, a built-in Neff dishwasher and oven, a Bosch induction hob, and a Zanussi extractor with a sleek glass splashback. Glazed display high-level cupboards and chrome furniture add a touch of elegance, alongside low-voltage ceiling and plinth lighting. There�s space for a fridge freezer, and a half-glazed door and rear window invite natural light. An under-stair cupboard provides practical storage, including room for a tumble dryer.
Landing
16' 6" x 6' 3" (5.03m x 1.91m) A charming small-paned arched window illuminates the main landing area, which provides roof access and features two generously sized built-in cupboards for ample storage.
Bedroom 1
9' 2" x 12' 10" (2.79m x 3.91m) window to rear.
Bedroom 2
11' 3" x 8' 5" (3.43m x 2.57m) Window to the front.
Bedroom 3
10' 0" x 11' 3" (3.05m x 3.43m) Window to the rear.
Bathroom
8' 8" x 5' 4" (2.64m x 1.63m) The bathroom features a front-facing window, a stylish corner-edged bath with a shower mixer attachment, and a separate corner shower cubicle with a mains-fed shower. A wash hand basin with a mixer tap sits alongside a low-level WC, an illuminated mirror, and a heated towel radiator. An extractor fan and low-voltage lighting complete the space, ensuring both comfort and functionality.
Garage
The garage is situated along Barkhouse lane slightly away from the property and offers additional parking outside the garage. The garage enjoys a natural stone finish with a pitched roof.
Outside
Poldark Cottage features a charming natural stone dwarf wall and a pedestrian gate leading to an open porch. Golden chippings ensure easy maintenance, while a side pathway provides access to the rear. Here, a fully enclosed, level garden offers low-maintenance appeal, with a paved seating area, a slightly raised barbecue space, and a raised shrub border. Finished with golden chippings throughout. This property is perfectly suited for a family home, a second residence, or a serene holiday retreat, offering comfort, character, and low-maintenance living in an exclusive coastal setting.
Important Information
- This is a Freehold property.
Property Ref: 13667401_29089296
Similar Properties
4 Bedroom Detached House | £445,000
For sale: a modern detached four-bedroom family home, peacefully positioned on the edge of Fowey — a vibrant coastal tow...
St Austell Road, St Blazey Gate, Par, PL24
5 Bedroom Detached House | £425,000
For sale a large versatile detached older style house which offers the main house plus an annex being ideal for two fami...
4 Bedroom Detached House | Offers in excess of £425,000
Spacious Four/Five-Bedroom Family Home Set within a quiet, select development on the town’s western edge, this deceptive...
Porthmeor Road, St Austell, PL25
5 Bedroom Detached House | £475,000
For Sale - Individual split level detached five-bedroom home offering versatile accommodation , situated at the end of a...
Trewoon, St. Austell, St. Austell , PL25
4 Bedroom Detached House | Guide Price £480,000
For Sale – Move in Today! Brand new and ready to go, this spacious four-bedroom home sits in a peaceful cul-de-sac in th...
Penwinnick Road, St Austell, PL25
5 Bedroom Detached House | £485,000
For sale a very versatile large 4/5 bedroom detached family home with proven income potential prominently positioned and...

Liddicoat & Company (St Austell)
6 Vicarage Road, St Austell, Cornwall, PL25 5PL
How much is your home worth?
Use our short form to request a valuation of your property.
Request a Valuation
