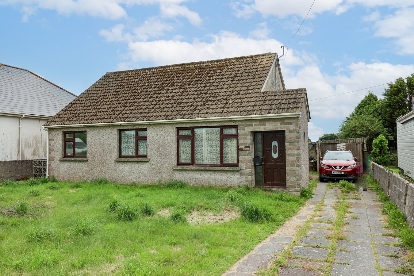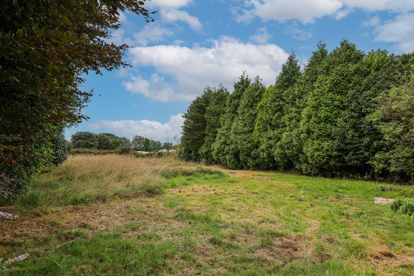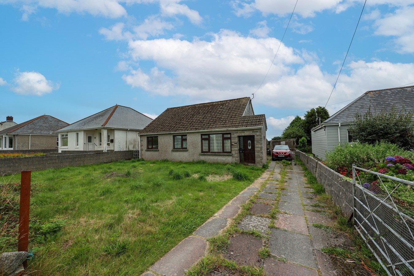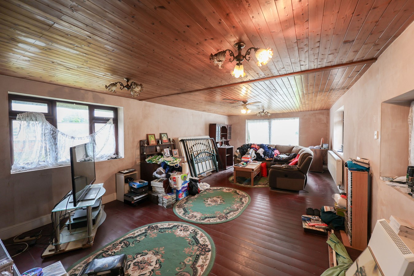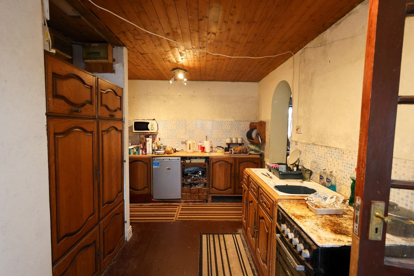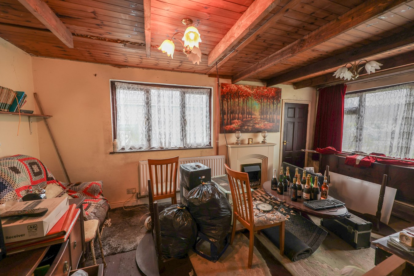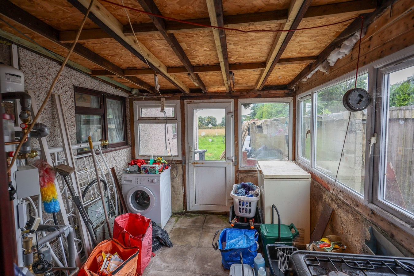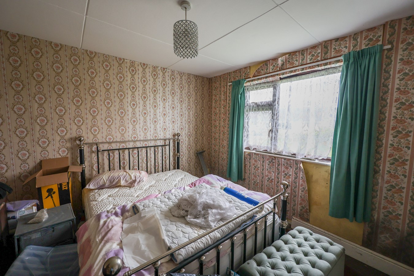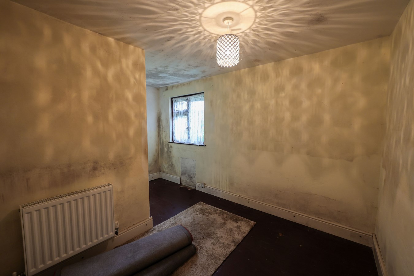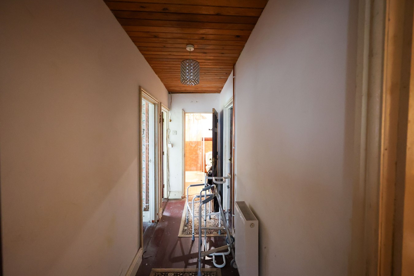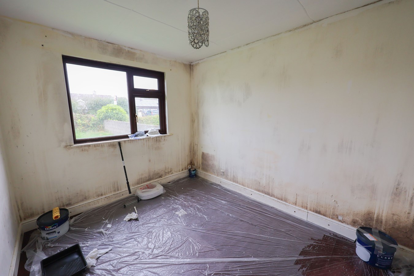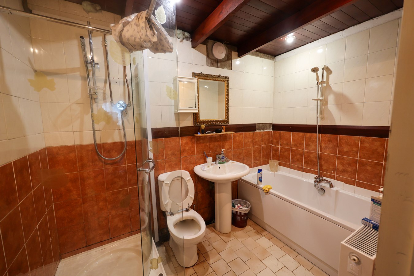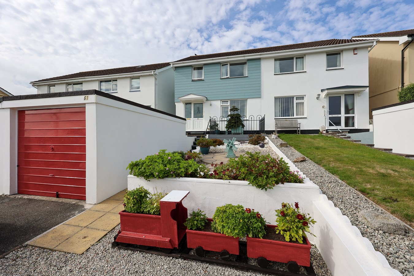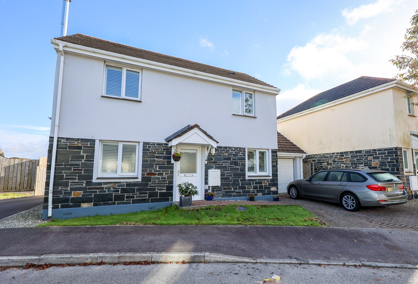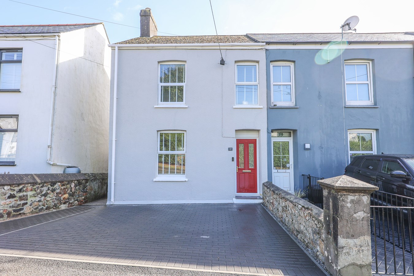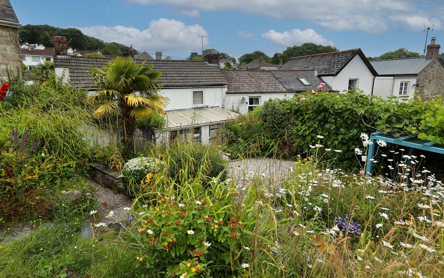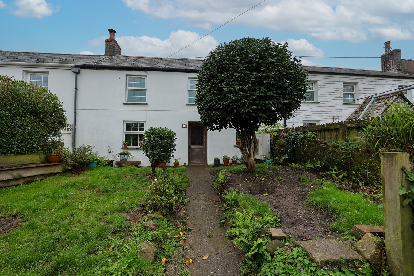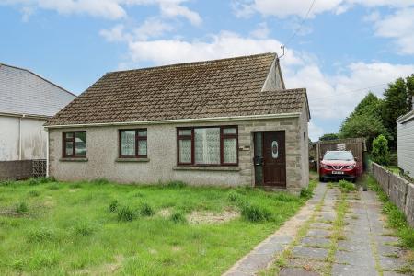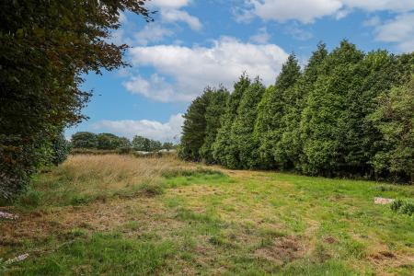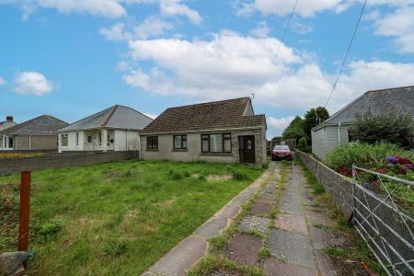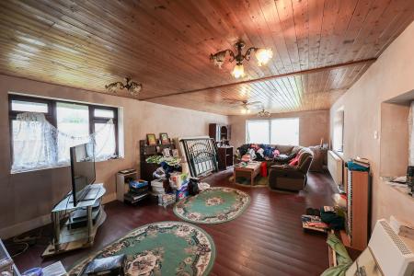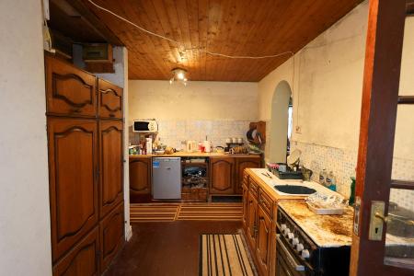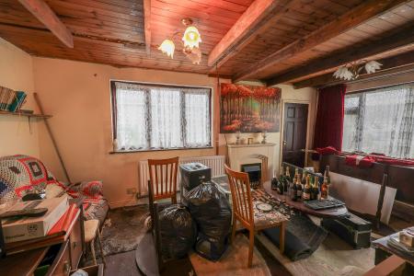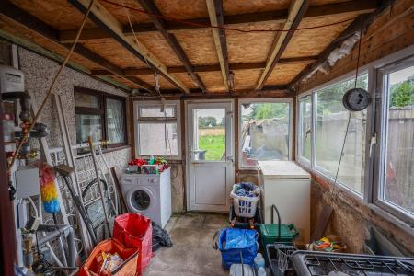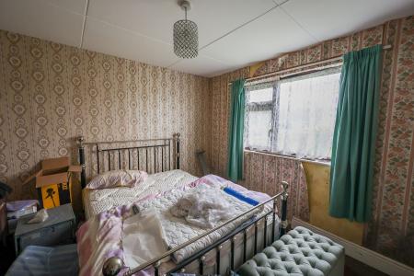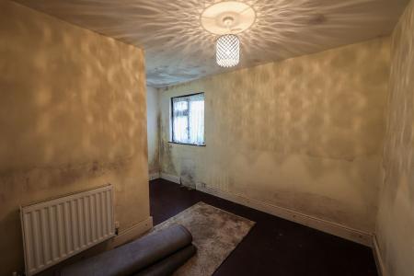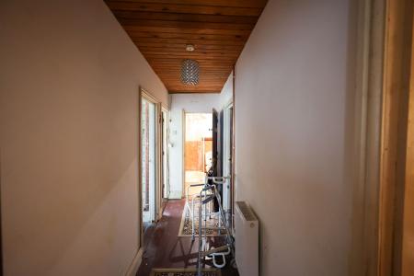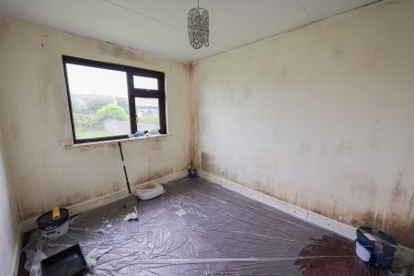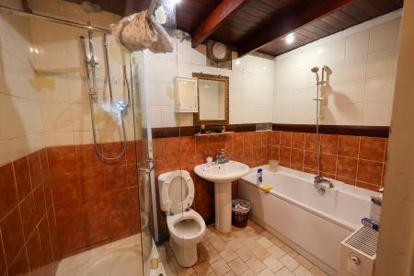- Non estate rural location
- 3/4 bedrooms
- 28 ft main lounge
- Large level garden
- plenty of parking
3 Bedroom Detached Bungalow for sale in St Austell
For sale a detached bungalow occupying a non estate rural location enjoying a large level plot backing onto open fields to the rear which requires some improvement internally but with great potential. In brief the accommodation comprises of side entrance porch, second lounge, three bedrooms, main lounge, kitchen, utility room and bathroom. Outside garage which requires a new roof.
The property has the benefit of recently installed air source heating and photovoltaic solar panels on the roof.
The majority of the windows and Upvc double glazed units with sliding patio doors leading to the rear garden from the main lounge which could easily be split into two rooms, or the second lounge could be a fourth bedroom.
Lounge3.0m x 5.75m (9' 10" x 18' 10") Window to the side and front, open beamed ceiling, door leading to the side porch.
Kitchen
3.18m x 4.89m (10' 5" x 16' 1") With archway through to the second lounge, built in pantry cupboard, part glazed door leading to a utility area. window to the side.
Utility room
2.8m x 2.9m (9' 2" x 9' 6") With Upvc door and windows to the rear and side, hot water cylinder and equipment for the air source unit and photovoltaic solar panels.
Inner Hallway
4.3m x 1.19m (14' 1" x 3' 11")
Bathroom
2.8m x 1.7m (9' 2" x 5' 7") With tiled floor, panelled bath with mixer tap, extractor fan, exposed beamed ceiling, large shower cubicle with mains shower, low level W.C. wash hand basin.
Main Lounge
8.4m x 4.3m (27' 7" x 14' 1") window to either side of the room, Upvc double double glazed sliding door leading to the rear garden.
Bedroom
2.74m x 3.3m (9' 0" x 10' 10") Upvc window to the front.
Bedroom
3.3m x 3.3m (10' 10" x 10' 10") Double glazed Upvc window to the front.
Bedroom 3
3.2m x 4.3m (10' 6" x 14' 1") L shaped, window to the rear.
Block built garage
5.59m x 4.3m (18' 4" x 14' 1"), 5.6m x 2.78m (18' 4" x 9' 1") The garage does require a new roof, and door.
Outside
Green Gables occupies a very large level garden set well back from the road. To the front is a lawn garden with a long driveway leading to a block built garage which needs a new roof. The rear is a large space and has huge potential for landscaping or just a great outdoor space.
Important Information
- This is a Freehold property.
Property Ref: 13667401_29419850
Similar Properties
3 Bedroom Semi-Detached House | £275,000
For Sale Modern 3 bed semi-detached home in a sought-after cul-de-sac with breathtaking coastal views. Set back from the...
Springfields, Bugle, St Austell, PL26
3 Bedroom Detached House | £275,000
A beautifully presented detached three bedroom house lying on the fringe of this popular village forming part of this de...
3 Bedroom End of Terrace House | £275,000
For Sale and Chain Free this beautifully presented, older-style three bedroom semi-detached home offers generous living...
Chapel Hill, Sticker, St Austell, PL26
3 Bedroom Detached Bungalow | £279,950
CASH ONLY - For sale a detached three bedroom bungalow situated in a very popular and sought after village position back...
3 Bedroom End of Terrace House | £280,000
For sale a charming and deceptively spacious semi detached cottage situated in the highly desirable village of Polgooth...
Holmbush Road, St Austell, PL25
3 Bedroom Semi-Detached House | £285,000
A charming mid terraced character cottage originally forming part of the Charles Rashleigh estate , the man responsible...

Liddicoat & Company (St Austell)
6 Vicarage Road, St Austell, Cornwall, PL25 5PL
How much is your home worth?
Use our short form to request a valuation of your property.
Request a Valuation
