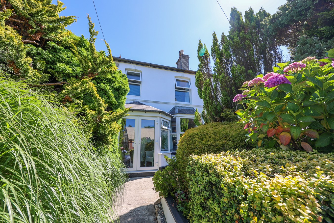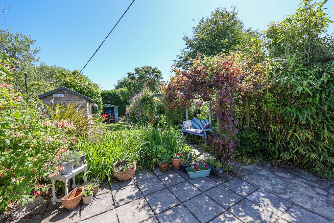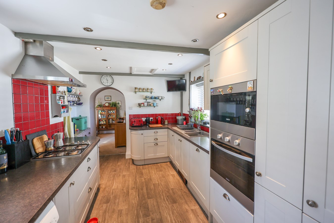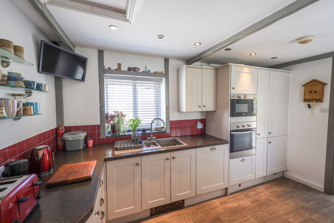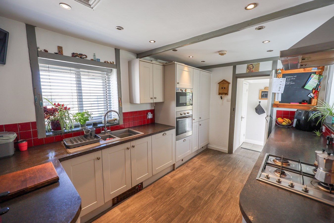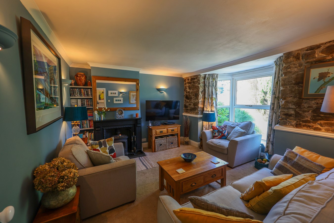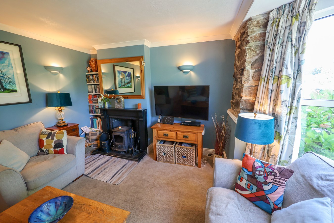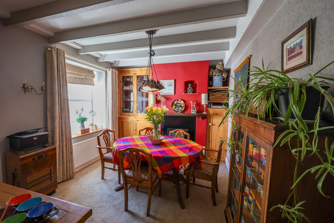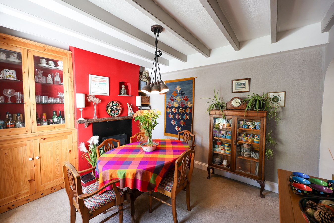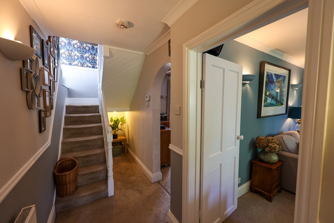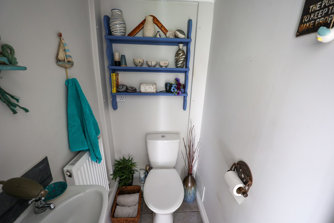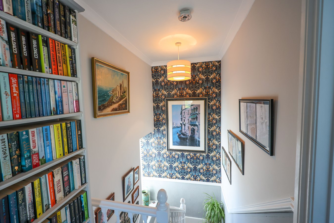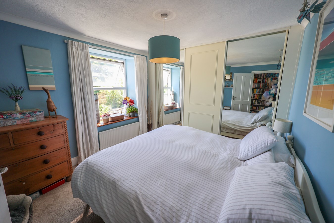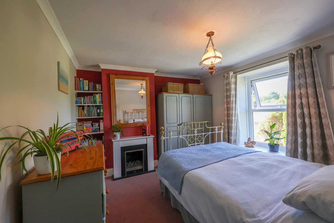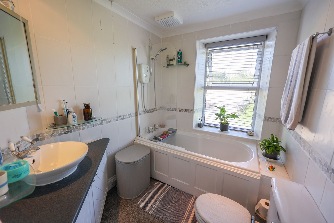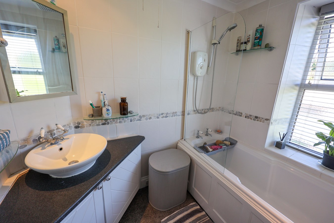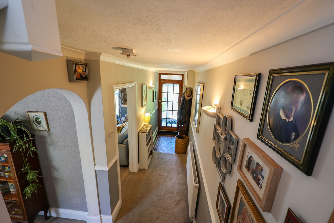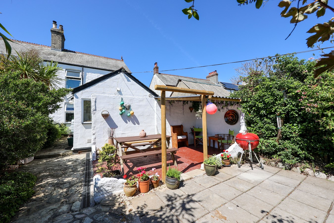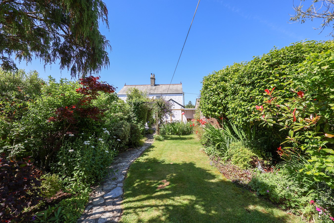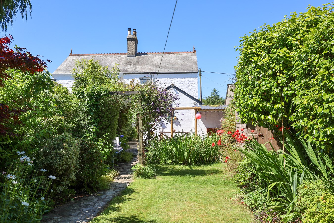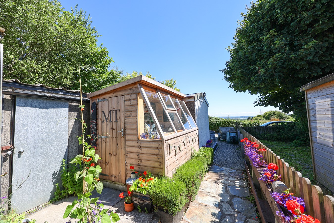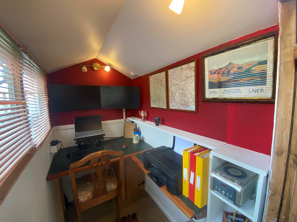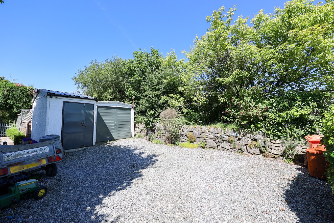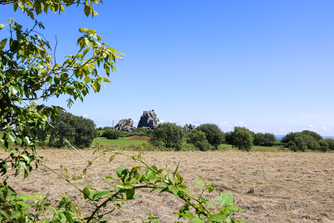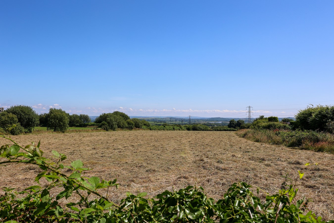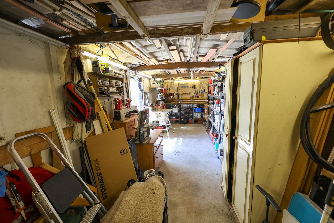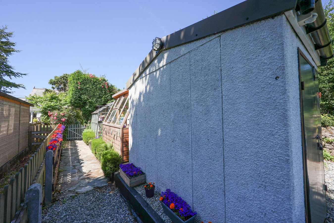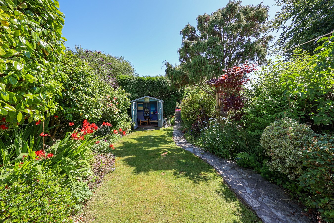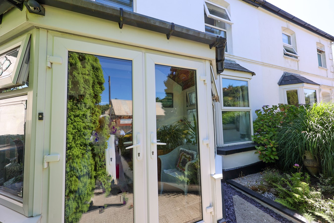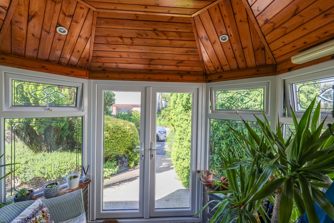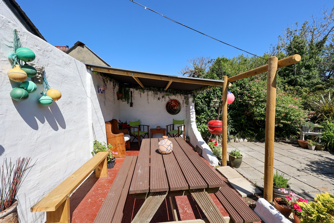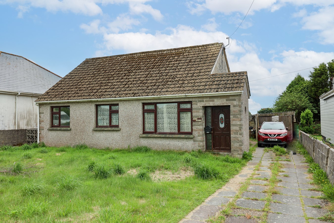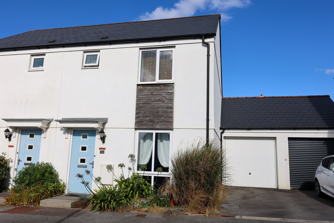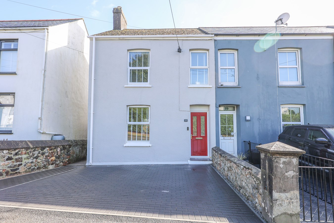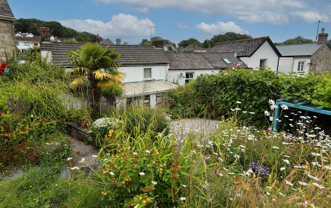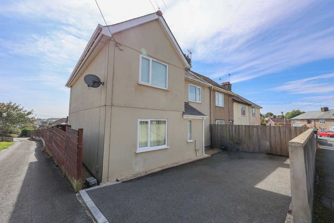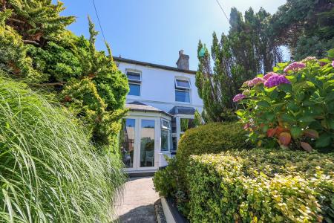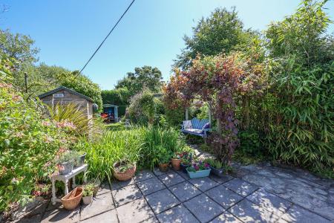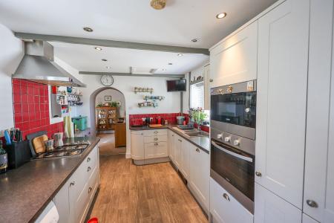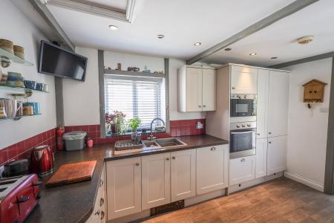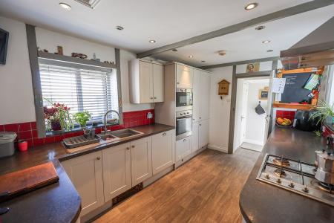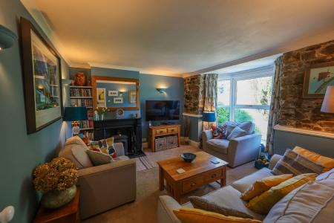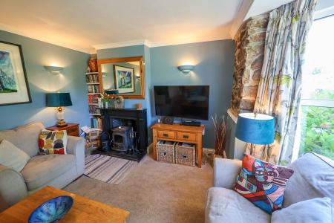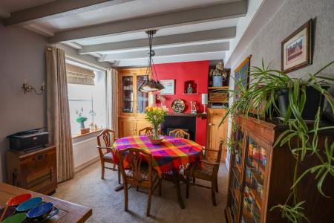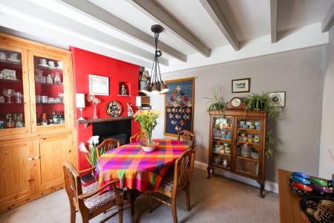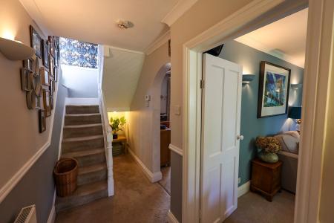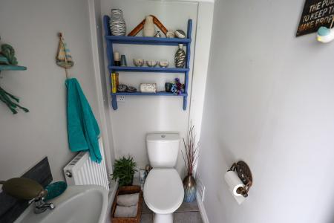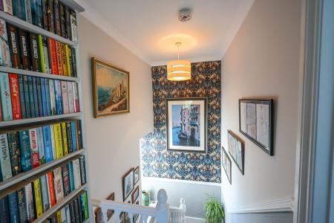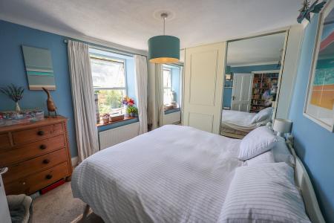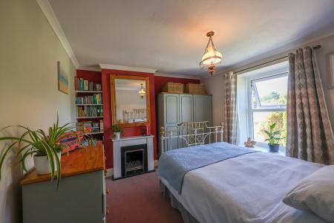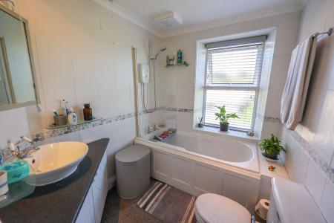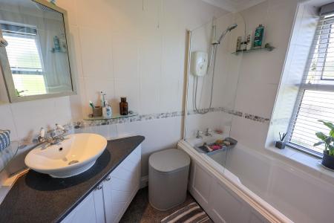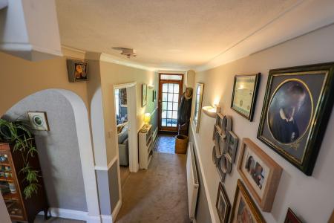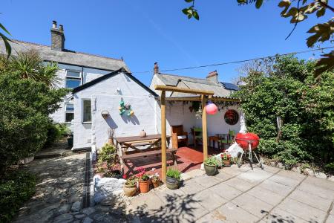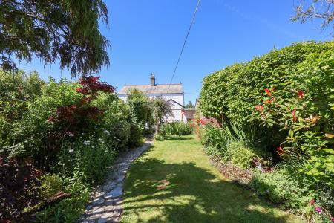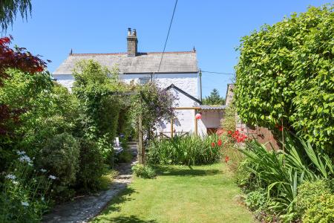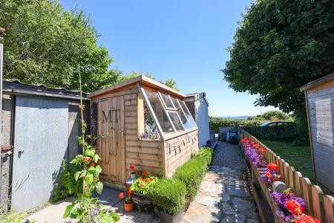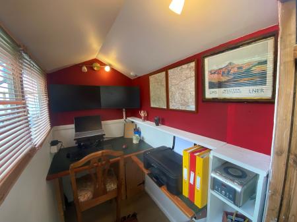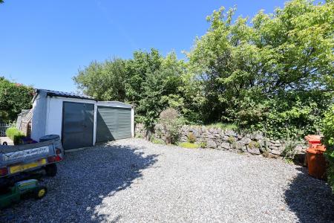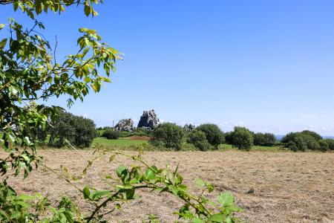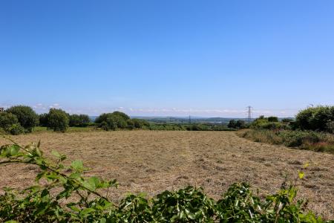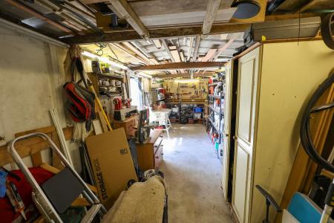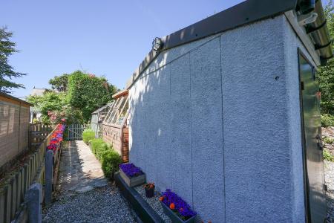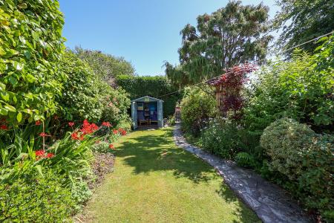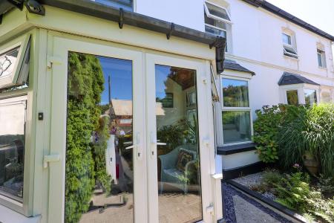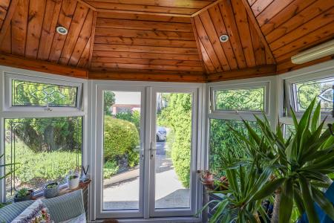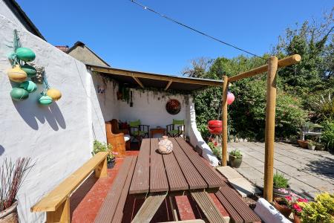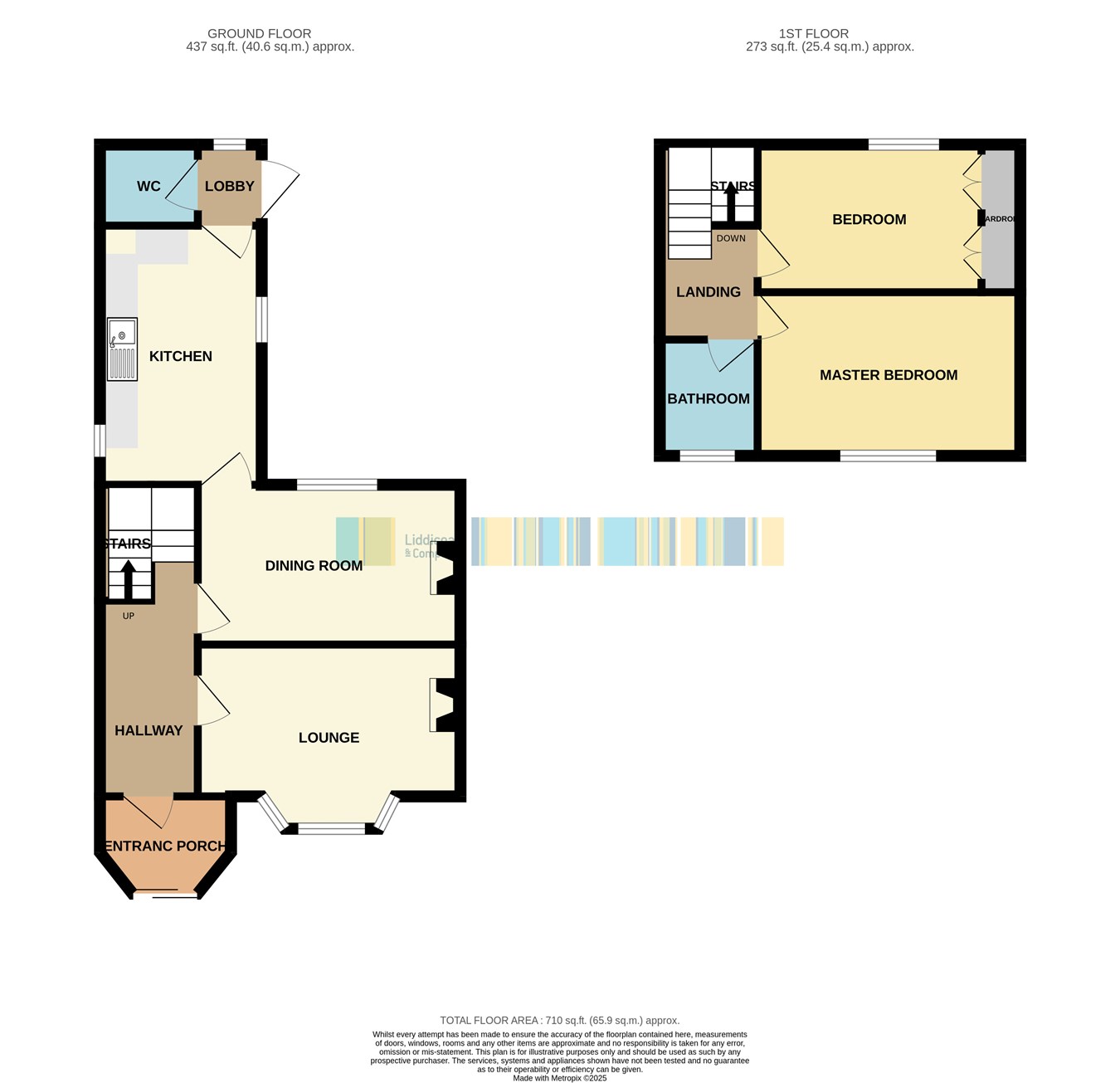- Chain free
- Character property
- Large rear garden
- Ample parking
- Timber Home Office
- Large Garage / Workshop
- Rural Views
- Two Reception Rooms
- Village location
2 Bedroom Semi-Detached House for sale in St Austell
Tucked behind mature shrubs, this charming Victorian semi offers surprisingly spacious interiors and a beautifully planted level garden. With multiple outbuildings—including a fully equipped timber home office—and generous rear parking with workshop, it’s ideal for remote working or creative pursuits. Now set on a quieter road thanks to recent improvements, it’s a private retreat with enduring character.
The accommodation is well presented and in brief comprises of a large entrance porch leading through to a pleasant entrance hall, lounge with bay window, a dining room with open beamed ceiling a large modern kitchen with rear lobby and cloakroom, landing two double bedrooms and bathroom. To compliment the accommodation the garden is a really great feature and for those with a passion for outdoor space this property offers a delightful combination which must be seen to be appreciated.
Entrance PorchA five side Upvc porch finished with a timber ceiling and recessed spotlights, French doors, ceramic tiled floor, small paned door leading to the entrance hall.
Entrance hall
Finished in part with a clay tiled mosaic tiled floor, dado rail, consumer unit, stairs to the first floor with under stair recess and window to the side.
Lounge
3.3m x 4.0m (10' 10" x 13' 1") Plus a bay window to the front, character open fireplace with a wood burner and tiled hearth, a lovely feature wall with exposed stonework, four uplighters on dimmer switch.
Dining room
3.8m x 3.0m (12' 6" x 9' 10") Brimming with character, this inviting space features open-beamed ceilings, a garden-facing rear window, and a charming fireplace with marble mantel. Bespoke recessed cabinetry and a graceful archway leading to the kitchen.
Kitchen
3.99m x 2.67m (13' 1" x 8' 9") Recessed lighting, access to the roof void, well fitted with a large selection of light Grey fronted base units and high level cupboards including tall larder units, Granite effect work surface, one and a half bowl sink unit, windows to two sides, built in Zanussi oven and combination microwave, built in fridge/freezer, space and plumbing for washing machine and space for tumble dryer, four ring LPG gas hob with extractor above, various open shelving, door leading through to the rear lobby.
Rear Lobby
With window and stable door leading to the garden, door to the cloakroom with low level W.C., downflow electric heater, wash hand basin.
Landing
With access to the roof space.
Bedroom 1
3.3m x 3.1m (10' 10" x 10' 2") Fitted with a range of wardrobe cupboards, window to the rear.
Bedroom 2
3.4m x 3.3m (11' 2" x 10' 10") Window to the front, mock fireplace.
Bathroom
With window to the front, Fully tiled, towel radiator, panelled bath with Triton electric shower over, corner vanity basin with storage below, low level W.C. extractor vent, downflow heater.
Outside
A charming approach leads to the entrance porch, with side access to the rear garden and a neat LPG bottle storage nook. At the back, a fully screened and partially covered seating area offers a serene spot to unwind�opening onto a generous lawn flanked by mature shrub borders.
There is a gate leading to numerous outbuildings including a fully equipped timber home office�and generous rear parking with a large workshop/garage, it�s ideal for remote working or creative pursuits.
Gravelled parking via a service road offers convenience and privacy, while open fields beyond the rear boundary frame a stunning view of Roche Rock.
Workshop/Garage
9.0m x 2.6m (29' 6" x 8' 6") With power and light connected, windows, metal up and over door.
Important Information
- This is a Freehold property.
Property Ref: 13667401_29254198
Similar Properties
Crown Road, Whitemoor, St Austell, PL26
3 Bedroom Detached Bungalow | £275,000
For sale a detached bungalow occupying a non estate rural location enjoying a large level plot backing onto open fields...
Borlase Crescent, St Austell, PL25
3 Bedroom Semi-Detached House | £275,000
Offered for sale and chain free this stylish semi-detached home, ideally positioned on St Austell’s sought-after souther...
3 Bedroom End of Terrace House | £275,000
For Sale and Chain Free this beautifully presented, older-style three bedroom semi-detached home offers generous living...
Chapel Hill, Sticker, St Austell, PL26
3 Bedroom Detached Bungalow | £279,950
CASH ONLY - For sale a detached three bedroom bungalow situated in a very popular and sought after village position back...
3 Bedroom End of Terrace House | £280,000
For sale a charming and deceptively spacious semi detached cottage situated in the highly desirable village of Polgooth...
Tremayne Road, St Austell, PL25
Not Specified | £285,000
Updated and improved 4-bed semi detached house offering spacious family living in a prime location. Features lounge with...

Liddicoat & Company (St Austell)
6 Vicarage Road, St Austell, Cornwall, PL25 5PL
How much is your home worth?
Use our short form to request a valuation of your property.
Request a Valuation
