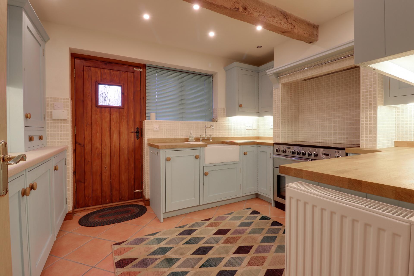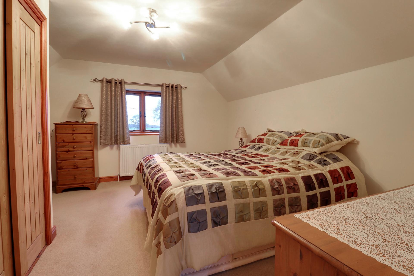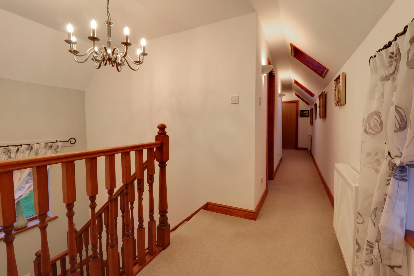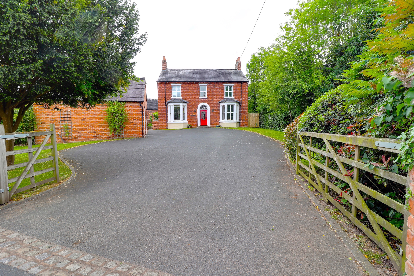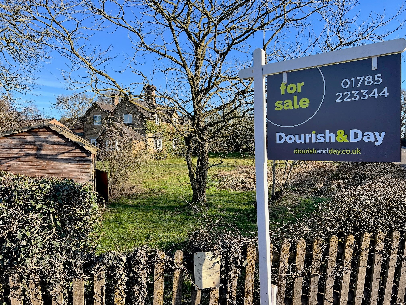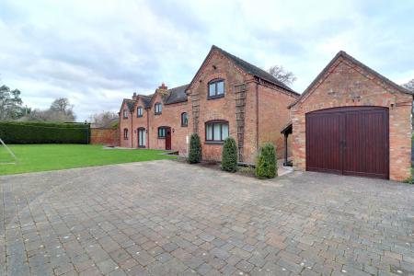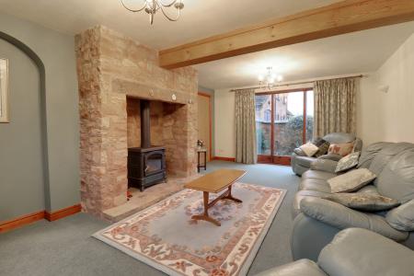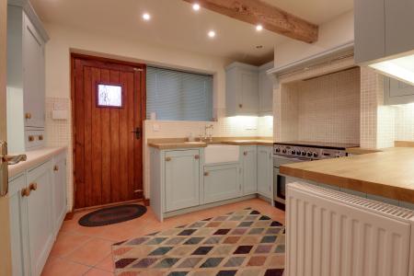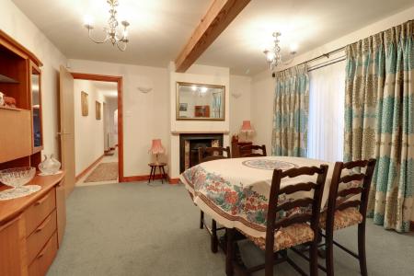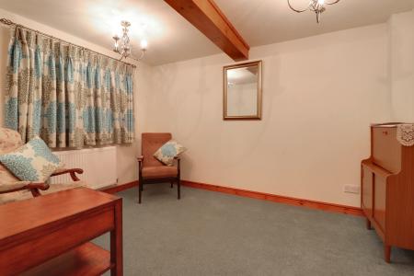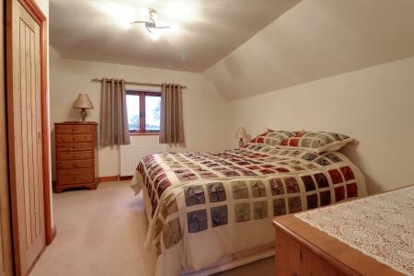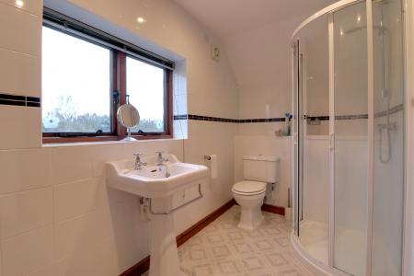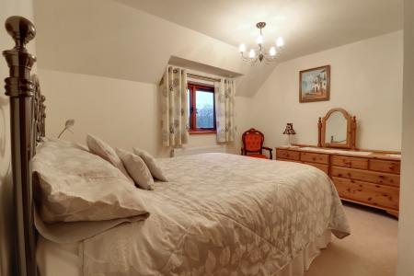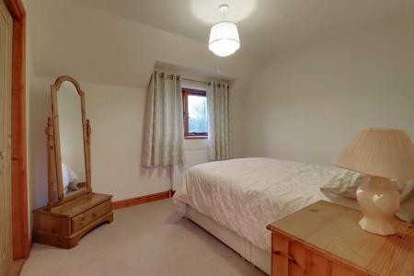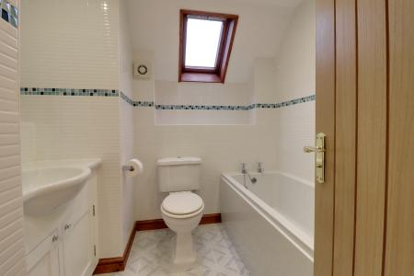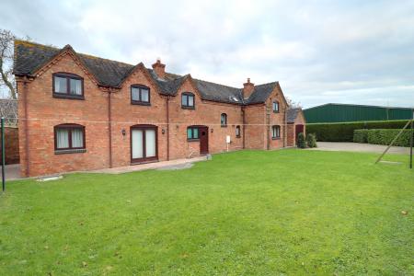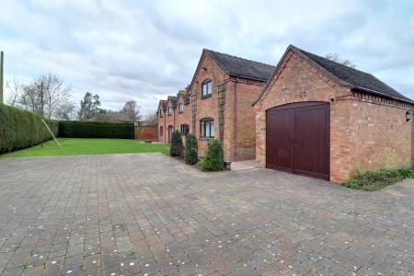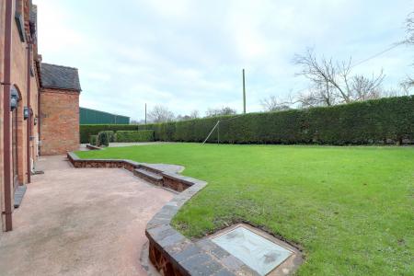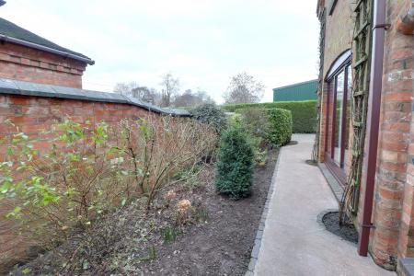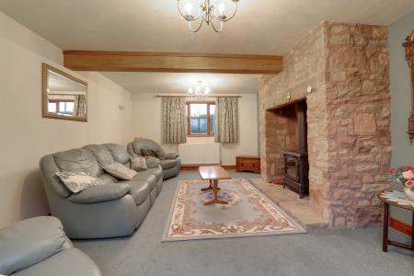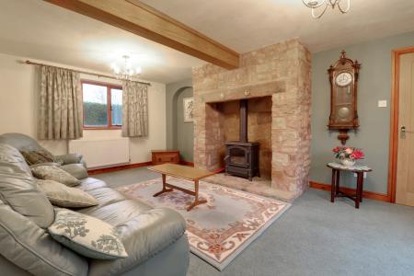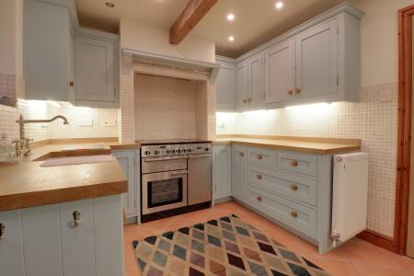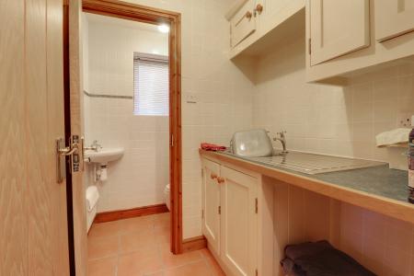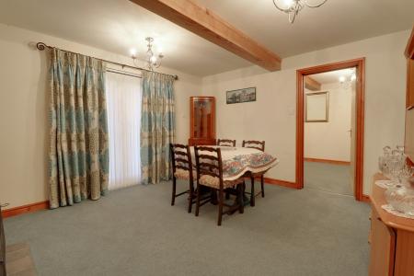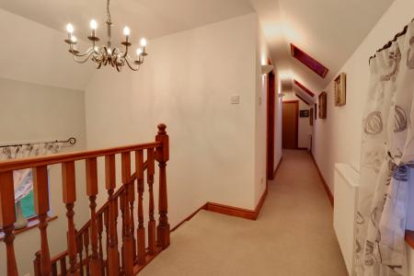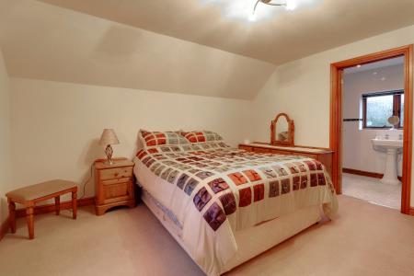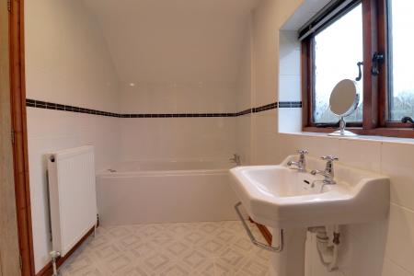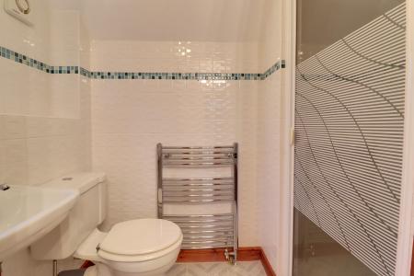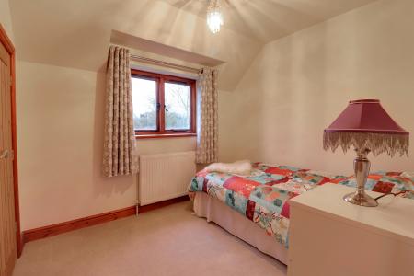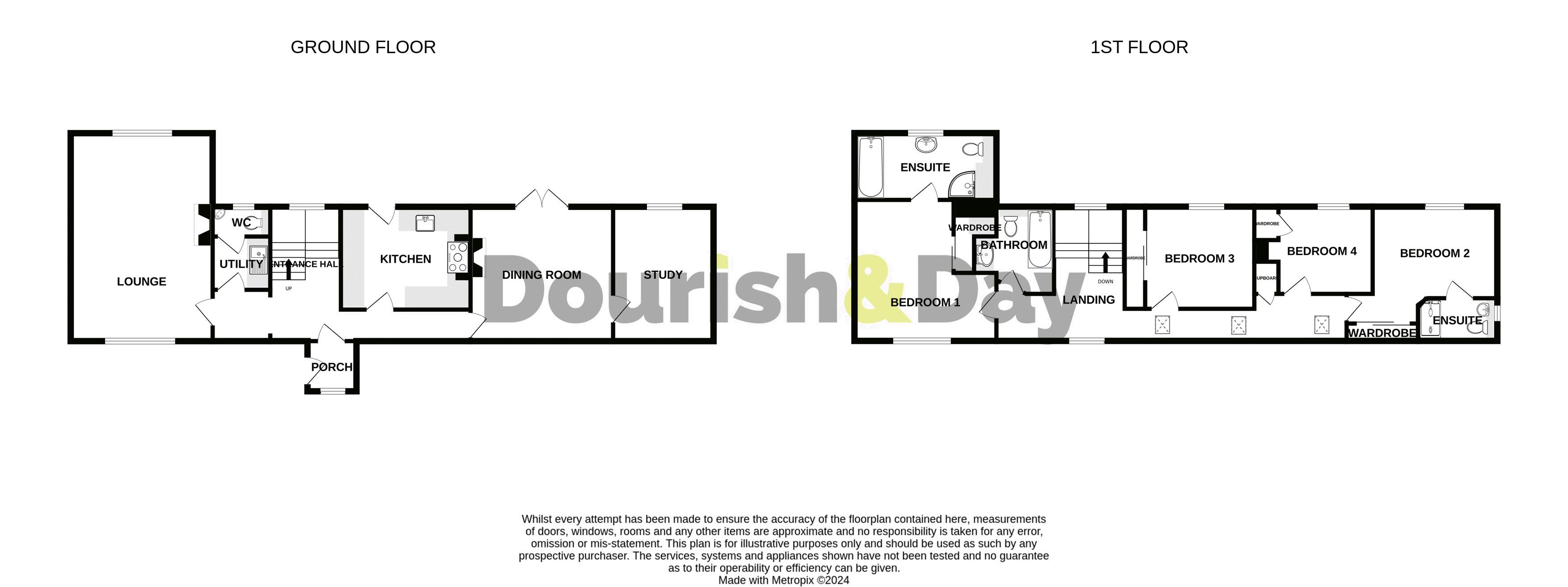- Large Detached Barn Conversion
- Living Room with Log Stove & Large Dining Room
- Country Cottage Style Kitchen & Sitting Room/Office
- Utility & Guest WC
- Four Bedrooms, Two En-Suites & Family Bathroom
- Private Gated Driveway, Garage & Garden
4 Bedroom House for sale in Stafford
Call us 9AM - 9PM -7 days a week, 365 days a year!
Nestled in a charming rural setting, this detached barn conversion is a rare find. Its allure lies in the beautiful exterior, spacious layout, and unique charm that's sure to captivate you. Approaching the property through a private gated entrance drive, discover a well-kept garden and detached garage. Inside, a welcoming entrance porch and hallway lead to a living room with dual aspect windows and an exquisite stone fireplace with log burning stove. Explore further to find a country-cottage-style kitchen, a spacious dining room, an office/sitting room, utility, and guest WC on the ground floor. Upstairs, a surprising amount of space unfolds with a modern family bathroom and four generously sized bedrooms, two with en-suites. This property is truly special, offering an exceptional opportunity. Don't miss out—secure your viewing by contacting us today!
Entrance Hallway
There are stairs off, rising to the First Floor Landing & accommodation with an understairs cupboard housing an oil fuelled central heating boiler. There is also tiled flooring, a radiator, and a double glazed window to the front elevation.
Living Room
19' 4'' x 12' 3'' (5.90m x 3.73m)
A good sized dual-aspect reception room which features double glazed windows to both the front & rear elevations, an imposing stone Inglenook fireplace housing a contemporary styled cast-iron stove. The room also benefits from having two radiators.
Utility Room
4' 11'' x 5' 4'' (1.49m x 1.62m)
Fitted with a range of wall & base units with work surfaces over, and incorporating an inset stainless steel sink/drainer, and space(s) for appliance(s). There is also tiling to the floor, and a radiator.
Guest WC
2' 7'' x 4' 11'' (0.79m x 1.50m)
Fitted with a modern contemporary styled white suite comprising of a low-level WC, and a wash hand basin with mixer tap. There is also a radiator, tiled flooring, and a double glazed window to the rear elevation.
Kitchen
8' 11'' x 12' 0'' (2.73m x 3.65m)
A country styled kitchen which is fitted with a matching range of wall, base & drawer units with fitted work surfaces over & discreet under cupboard lighting, and incorporating an inset Belfast style sink with mixer tap over. Integrated/fitted appliances include an integrated dishwasher, refrigerator, freezer, and space to accommodate a freestanding Range style cooker. The room also benefits from recessed ceiling downlighting throughout, tiled flooring, a radiator, a double glazed window to the rear elevation, and to the rear elevation a wooden door with a glazed panel insert.
Dining Room
12' 5'' x 13' 3'' (3.79m x 4.04m)
A second good sized reception room, that features a period style cast-iron open fireplace with a tiled hearth, a radiator, and double glazed French doors which provide views and access out to the garden.
Office/Sitting Room
12' 5'' x 9' 4'' (3.79m x 2.84m)
Having a double glazed window to the rear elevation, and a radiator.
First Floor Landing
Featuring three skylight windows, with two radiators, a further two double glazed windows, a useful built-in cupboard with door off, and further internal door(s) providing access to;
Bedroom One
13' 1'' x 13' 4'' (4.0m x 4.06m) maximum measurements
A spacious double bedroom which features a built-in double wardrobe, and having a radiator and a double glazed window to the front elevation. A further internal door leads through into the En-suite.
En-suite (Bedroom One)
5' 7'' x 12' 6'' (1.71m x 3.80m)
Fitted with a modern contemporary styled white suite comprising of a low-level WC, a pedestal wash hand basin, a panelled bath featuring multiple water jets, and a separate tiled shower cubicle fitted with a mains-fed shower. There is inset ceiling downlighting, tiled flooring, a radiator, and a double glazed window to the rear elevation.
Bedroom Two
11' 0'' x 11' 6'' (3.36m x 3.51m)
A second double bedroom with a built-in double wardrobe, a radiator, and a double glazed window to the rear elevation. A further internal door leads through into the En-suite.
En-suite (Bedroom Two)
3' 10'' x 7' 4'' (1.18m x 2.24m)
Fitted with a modern contemporary styled white suite comprising of a low-level WC, a wash hand basin, and a tiled shower cubicle fitted with an electric shower. There is also a chrome towel radiator, tiled flooring, and a double glazed window to the side elevation.
Bedroom Three
9' 1'' x 10' 2'' (2.77m x 3.11m)
A third double bedroom with a built-in double wardrobe, a radiator, and a double glazed window to the rear elevation.
Bedroom Four
7' 9'' x 8' 10'' (2.35m x 2.68m)
Having a built-in wardrobe, a radiator, and a double glazed window to the rear elevation.
Bathroom
8' 1'' x 7' 6'' (2.47m x 2.29m) maximum measurements
Fitted with a modern contemporary styled white suite comprising of a low-level WC, a wash hand basin with mixer tap, and a panelled bath. There is also a chrome towel radiator, inset ceiling downlighting, tiled flooring, and a skylight window.
Externally
The property is approached over a private & gated driveway which sweeps to the rear of the property allowing access to the detached single garage & well-maintained lawned garden area.
Garage
A detached single garage accessed through double opening barn style garage doors.
Important information
This is a Freehold property.
Property Ref: EAXML15953_12240227
Similar Properties
Waterside Place, Tenby Drive, Stafford
3 Bedroom Bungalow | Asking Price £600,000
Built in 2016 by an extremely reputable developer, this is one of seven stunning bungalows situated in an exclusive, pri...
Littywood Lane, Bradley, Stafford
3 Bedroom House | Asking Price £600,000
Stop Scrolling... You really do not want to miss this opportunity to secure yourself a bit of bliss! This simply beautif...
Diamond Ridge, Barlaston, Staffordshire
4 Bedroom House | Asking Price £595,000
Like the Koh-I-Noor this stunning, detached property is definitely not a Diamond in the rough it's cut to perfection! Di...
Newport Road, Gnosall, Stafford
5 Bedroom House | Asking Price £635,000
Some properties just have all the right ingredients, character, location, space and finish, this stunning five double be...
Deanshill Close, Stafford, Staffordshire
4 Bedroom House | Asking Price £650,000
There's no handicap with this fabulous property as it sits in a large plot overlooking Stafford Golf Course and is prese...
Yew Tree Farm, Lawnhead, Staffordshire
4 Bedroom House | Asking Price £650,000
Are you after the Good Life? Maybe your goal is to become self-sufficient, this superb, four bedroom detached small hold...

Dourish & Day (Stafford)
14 Salter Street, Stafford, Staffordshire, ST16 2JU
How much is your home worth?
Use our short form to request a valuation of your property.
Request a Valuation


