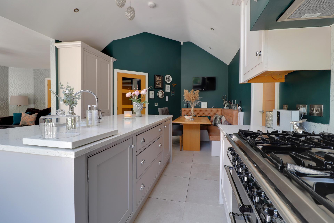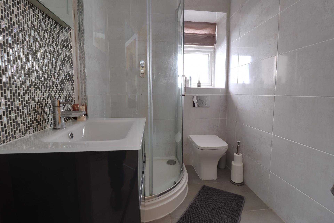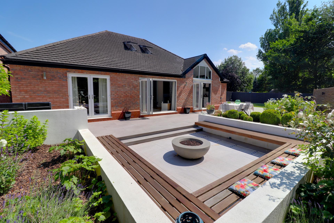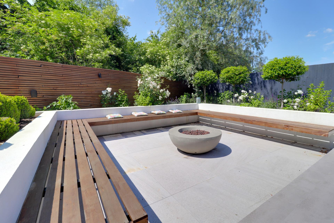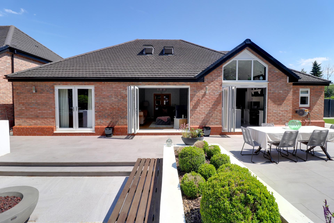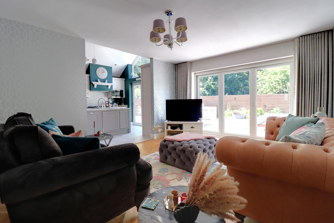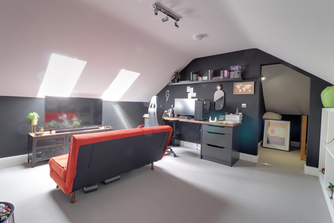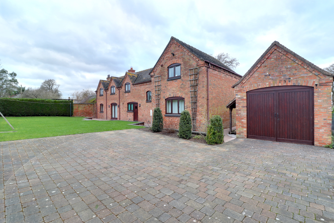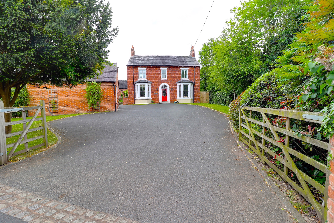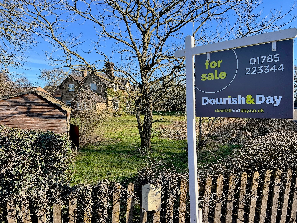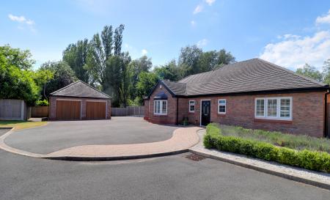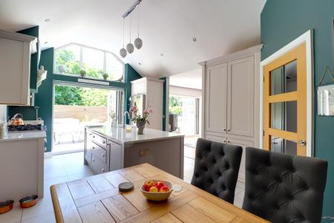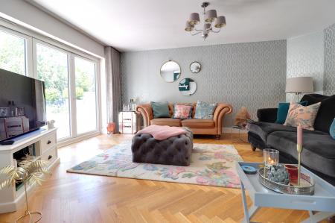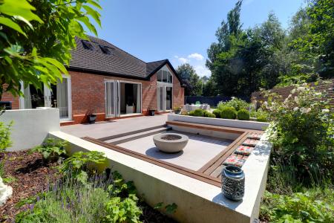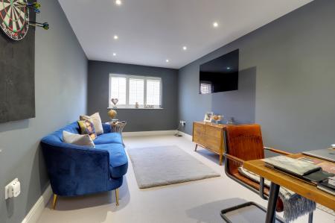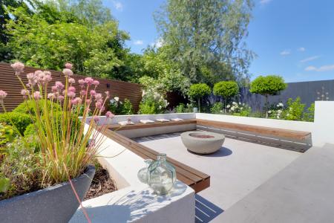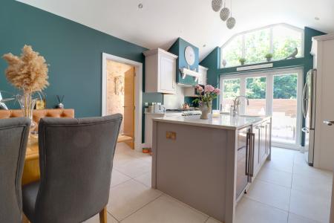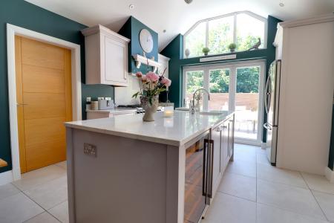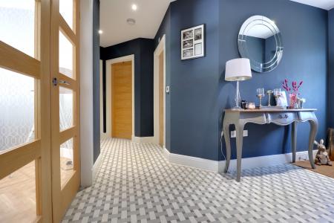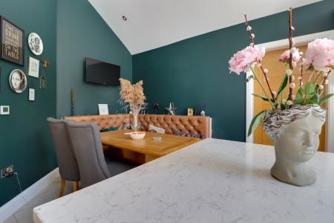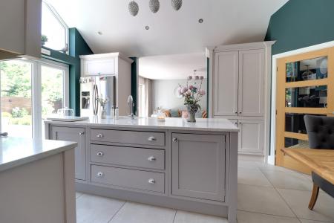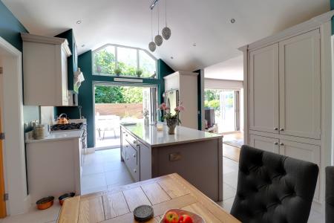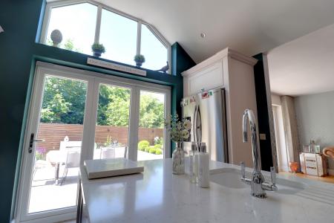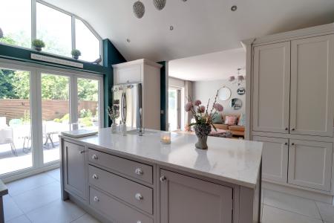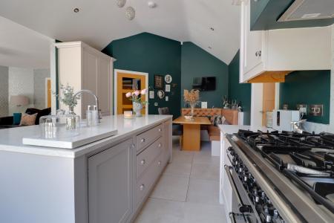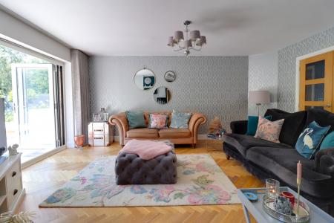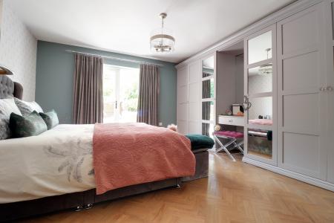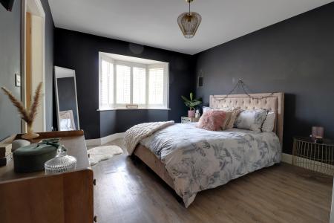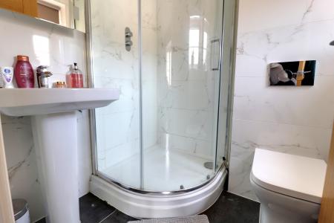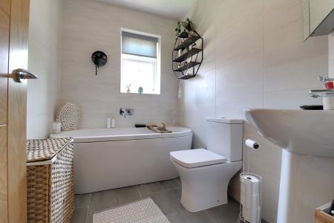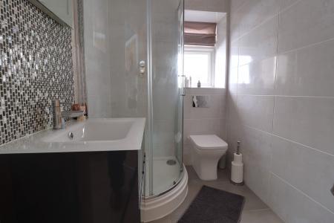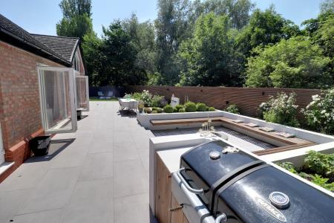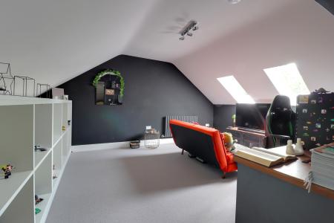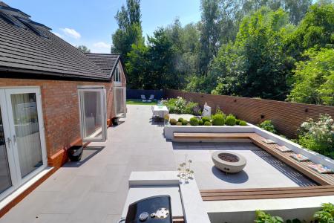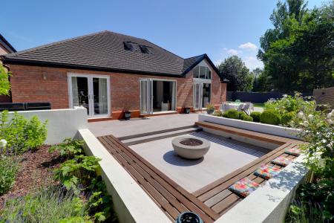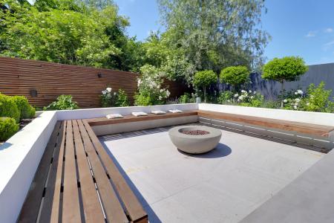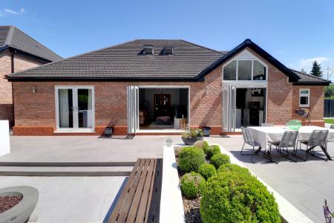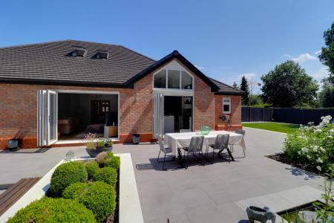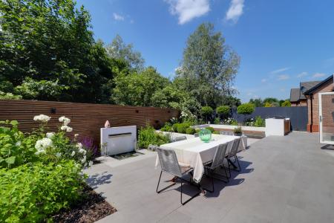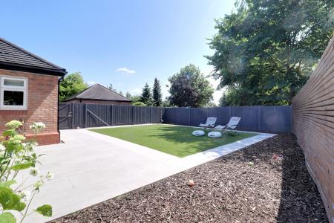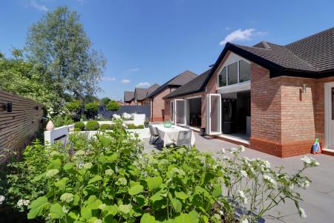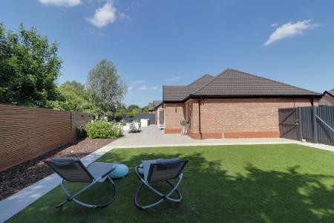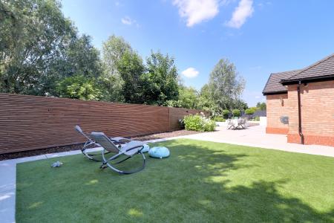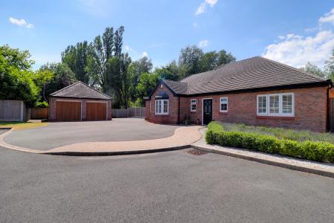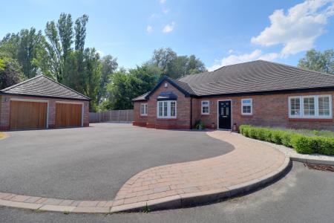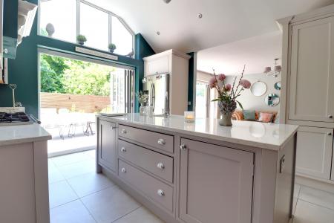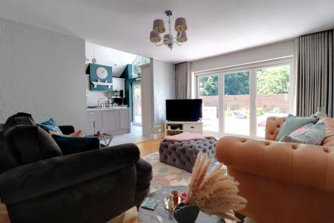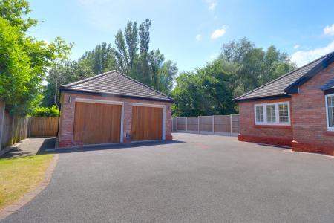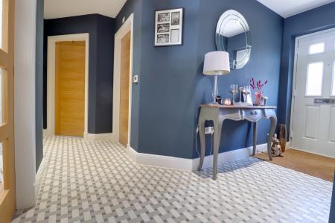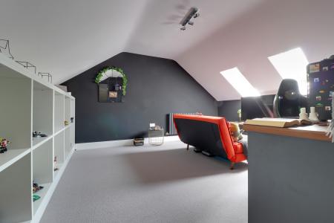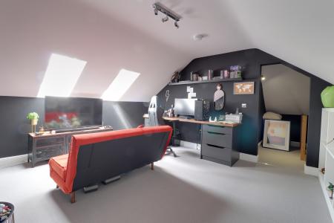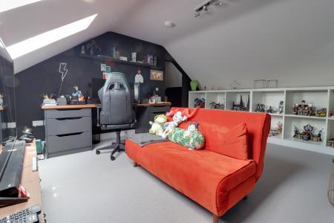- Stunning & Substantial Detached Bungalow
- Three Bedrooms, Two En-Suites & Family Bathroom
- Bespoke Open-Plan Fitted Family Kitchen & Dining Area
- Large Living Room & Spacious Sitting Room
- Outstanding Private Landscaped Gardens & Double Detached Garage
- Exclusive, Private Gated Development Conveniently Located for Stafford Town Centre
3 Bedroom Bungalow for sale in Stafford
Call us 9AM - 9PM -7 days a week, 365 days a year!
Built in 2016 by an extremely reputable developer, this is one of seven stunning bungalows situated in an exclusive, private gated development. You would be forgiven to think you were somewhere rural, yet conveniently positioned for nearby Stafford's Town Centre amenities and commuter links. This property sits on a large, private and stunning plot of professionally landscaped and easy maintained gardens with a sunken seating area and BBQ area. What's more, there is parking for numerous vehicles and space for a boat or caravan ,as well as benefiting from also having a large detached double garage. Internally, the accommodation is outstanding and finished to a very high standard having under floor heating throughout and comprising of an entrance hallway, bespoke fitted open-plan family kitchen & dining area with a range cooker, centre island area, and bi-folding doors, an open-plan living room with bi- folding doors, large sitting room/games room, utility room, three double bedrooms, two luxury En-suite's and a family bathroom. In addition to the accommodation, there is also a substantial loft space which is used as a home office. Being sold with No Onward Chain!
Entrance Hallway
Accessed via a double glazed composite entrance door, featuring a stunning Karndean tiled effect flooring, inset ceiling downlighting throughout, cloaks cupboard, and glazed oak framed internal double doors to the open-plan Lounge.
Lounge
17' 1'' x 12' 5'' (5.20m x 3.78m)
A stunning beautifully presented open-plan lounge which features Parquet oak herringbone flooring, bi-folding doors providing view & access to the private rear garden on to a an adjacent porcelain tiled terrace area, and opening through to the Kitchen & Dining Area.
Open-Plan Kitchen & Dining Area
19' 5'' x 12' 3'' (5.93m x 3.73m)
The kitchen area features a stunning bespoke & hand-made shaker style fitted kitchen, which consists of a comprehensive range of wall, base & drawer units with a rang of matching double height storage cupboard & centre island which has a range of built-in pan-drawers & storage cupboards. All base units are fitted above with Quartz work surfaces, and within the centre island area also incorporates an inset 1.5 bowl ceramic sink with a contemporary style chrome mixer tap, and etched drainer within the Quartz surface. Appliances include a "Falcon" range cooker with an extractor above, integrated dishwasher, integrated wine cooler, and having space to accommodate a freestanding American style fridge/freezer. In addition, there is inset ceiling downlighting throughout the open-plan area & pendant lighting above the centre island, a feature half-vaulted ceiling with a double glazed window built-in to the pitch angle, bi-folding doors to the rear elevation, providing views and access to the rear garden, a fitted dining bench within the dining area space, and oak panelled internal door leading through to the Rear Hallway.
Rear Hallway
Having ceramic tiled flooring, a double glazed door to the rear elevation, and internal doors off, providing access to;
Utility Room
Featuring a fitted double height bespoke hand-make shaker style storage unit, and matching base units with Quartz work surface & matching splashback upstands, incorporating an inset stainless steel sink with drainer & mixer tap, and also having space & plumbing for a washing machine beneath. In addition, there is ceramic tiled flooring, a double glazed window to the rear elevation, and the utility room also houses the wall mounted gas central heating boiler,
Sitting Room
17' 6'' x 9' 9'' (5.34m x 2.98m)
A spacious second reception room offering flexible usage, having inset ceiling downlighting, and a double glazed window to the front elevation fitted with Plantation style shutters.
Bedroom One
13' 10'' x 11' 8'' (4.22m x 3.55m)
A spacious & beautifully presented double bedroom, featuring a range of bespoke hand-made fitted bedroom furniture, Karndean herringbone patterned oak effect flooring, double glazed double doors providing views and access out to the private rear garden onto an adjacent terrace area, and further oak panelled internal door to the En-suite.
En-suite (Bedroom One)
Fitted with a modern contemporary style white suite comprising of a enclosed dual-flush low-level WC, a feature glass wash hand basin with chrome mixer tap & vanity unit beneath, and a walk-in ceramic tiled shower cubicle housing a mains-fed mixer shower. In addition, there is ceramic tiling to the walls, ceramic tiled flooring, a contemporary style chrome towel radiator, inset ceiling downlighting, and a double glazed window to the side elevation.
Bedroom Two
16' 2'' x 11' 2'' (4.94m x 3.41m) (maximum measurements)
A second spacious double bedroom, featuring a double glazed walk-in bay window to the front elevation with Plantation style shutter blinds, Karndean wood effect flooring, and further internal door to the En-suite.
En-suite (Bedroom Two)
Fitted with a modern white suite comprising of a dual-flow low-level WC, a pedestal wash hand basin with chrome mixer tap, and a walk-in tiled shower cubicle housing a mains-fed mixer shower. In addition, there is ceramic tiling to the walls, ceramic tiled flooring, and a double glazed window to the front elevation.
Bedroom Three
9' 5'' x 11' 6'' (2.88m x 3.51m)
A third double wardrobe, having Karndean wood effect flooring, a fitted double wardrobe, a double glazed window with Plantation style shutter blinds to the front elevation, and an access hatch to a substantial & boarded room via a useful pull-down ladder, and also benefitting from having both power & lighting installed. The loft space is currently used as a home office.
Bathroom
Fitted with a modern & contemporary style white suite comprising of a dual-flush low-level WC, a pedestal wash hand basin with chrome mixer tap, and a panelled bath with a wall mounted contemporary style chrome mixer tap. In addition, there is ceramic tiling to the walls, ceramic tiled flooring, and a double glazed window to the front elevation.
Externally
The property boasts being positioned on a substantial end plot in a small cul-de-sac location, and is approached over a Tarmacadam block edged driveway which provides parking for numerous vehicles, and also ideal to park-up a caravan or boat. The front garden area is laid mainly to decorative gravel providing ease of maintenance, and the driveway continues to a large brick constructed detached double garage, and having an outside electrical power point & lighting. To the side of the property is secure gated access which leads to a truly stunning, substantial & landscaped rear garden which has all been designed with ease of maintenance in mind for the occupier(s), having a large light grey natural stone patio seating/outdoor entertaining area, which extends to the entirety of the rear of the property, there is a further feature sunken seating area, a variety of deep & well stocked flowerbeds housing plants, shrubs & trees, a large artificial turfed garden area, and a natural stone pathway. There are two useful external water supply taps, external electrical lighting, a purpose-built BBQ area with a Quartz work surface with a useful storage unit beneath, and finished with a beautiful feature contemporary style water feature.
Detached Double Garage
17' 9'' x 17' 10'' (5.42m x 5.44m)
A brick constructed garage having to electronically operated up and over vehicular access doors to the front elevation, a double glazed pedestrian access door to the side elevation, and benefitting from having both power & lighting installed.
Additional Property Information
The property is situated within a small & select highly regarded gated development of just seven bungalows, accessed via secure electronically operated double wrought iron gates, and also benefits from having underfloor heating throughout the ground floor living accommodation. The property has been built and presented to an exceptional standard as you will no doubt agree when viewing this excellent property & home.
Loft Room
15' 9'' x 12' 5'' (4.79m x 3.79m)
A substantial loft space, currently used as a study/tv room by the current owner, having power, lighting and two Velux windows to the rear elevation.
Important information
This is a Freehold property.
Property Ref: EAXML15953_12006615
Similar Properties
Littywood Lane, Bradley, Stafford
3 Bedroom House | Asking Price £600,000
Stop Scrolling... You really do not want to miss this opportunity to secure yourself a bit of bliss! This simply beautif...
Long Lane, Derrington, Stafford
4 Bedroom House | Asking Price £600,000
Nestled in a charming rural setting, this detached barn conversion is a rare find. Its allure lies in the beautiful exte...
Diamond Ridge, Barlaston, Staffordshire
4 Bedroom House | Asking Price £595,000
Like the Koh-I-Noor this stunning, detached property is definitely not a Diamond in the rough it's cut to perfection! Di...
Newport Road, Gnosall, Stafford
5 Bedroom House | Asking Price £635,000
Some properties just have all the right ingredients, character, location, space and finish, this stunning five double be...
Deanshill Close, Stafford, Staffordshire
4 Bedroom House | Asking Price £650,000
There's no handicap with this fabulous property as it sits in a large plot overlooking Stafford Golf Course and is prese...
Yew Tree Farm, Lawnhead, Staffordshire
4 Bedroom House | Asking Price £650,000
Are you after the Good Life? Maybe your goal is to become self-sufficient, this superb, four bedroom detached small hold...

Dourish & Day (Stafford)
14 Salter Street, Stafford, Staffordshire, ST16 2JU
How much is your home worth?
Use our short form to request a valuation of your property.
Request a Valuation














