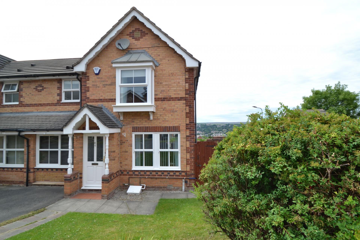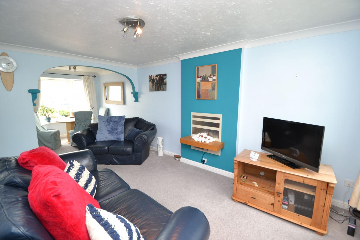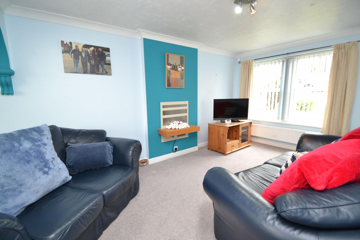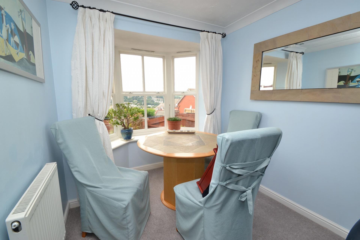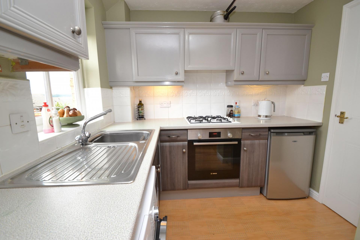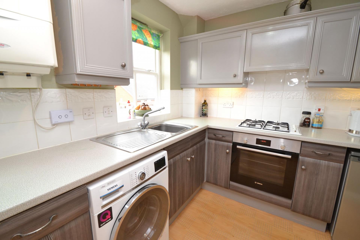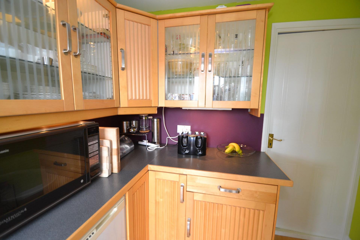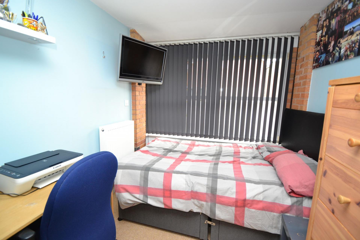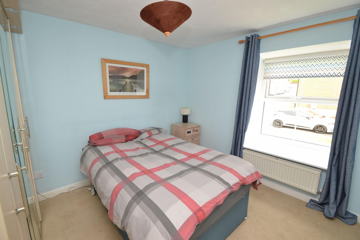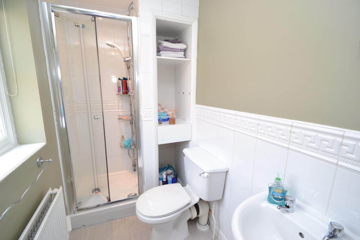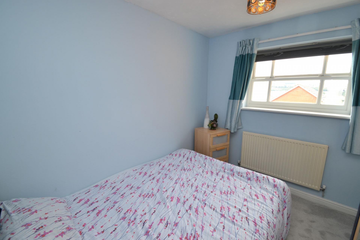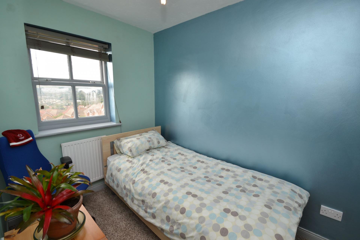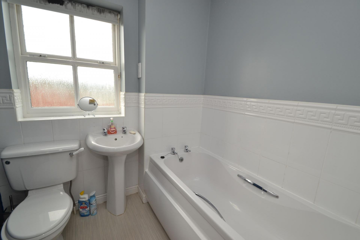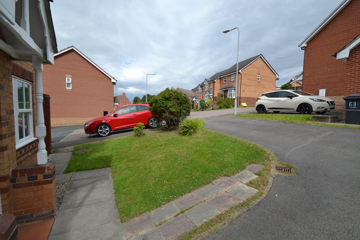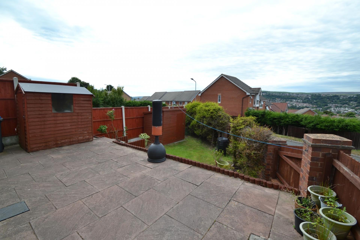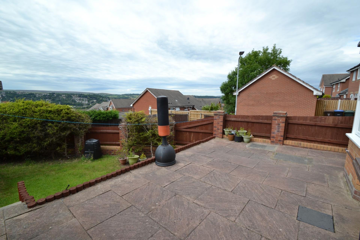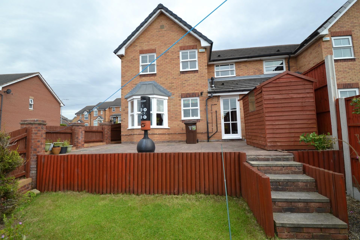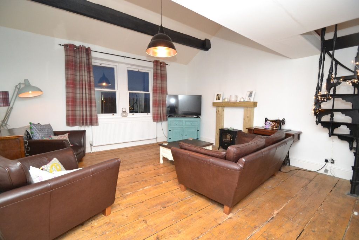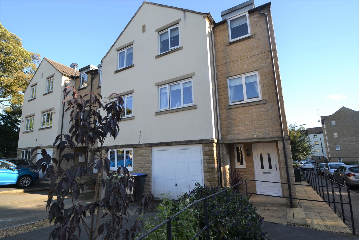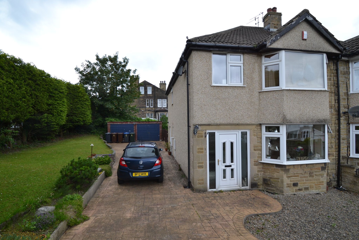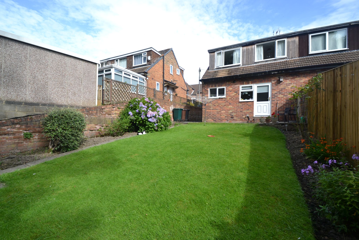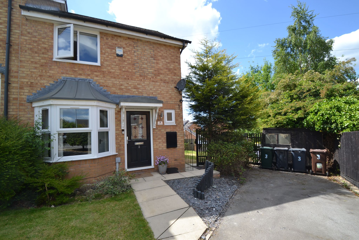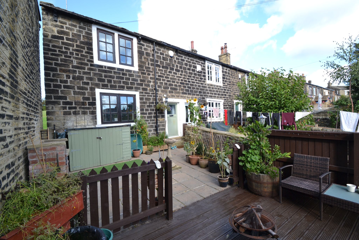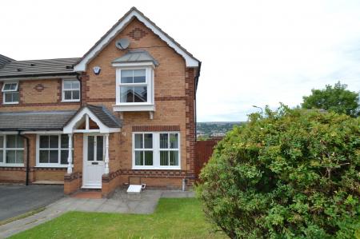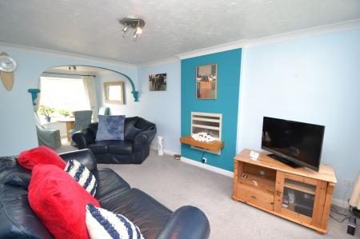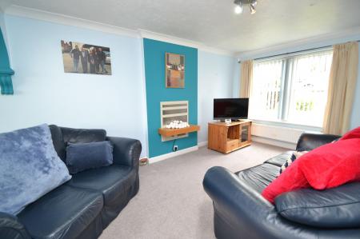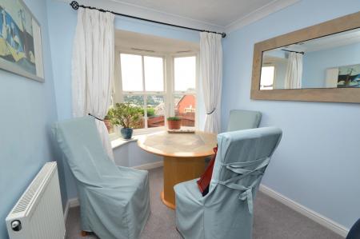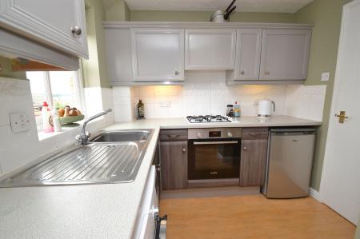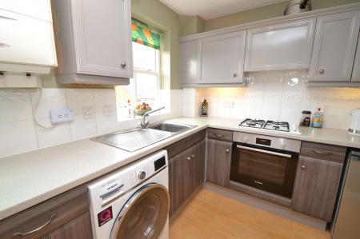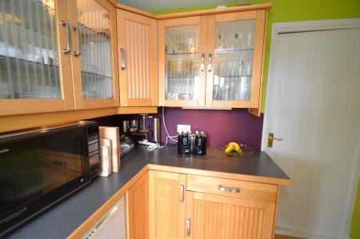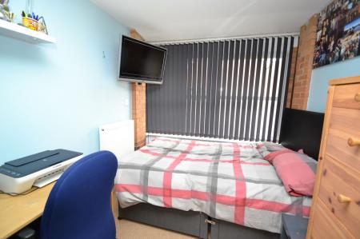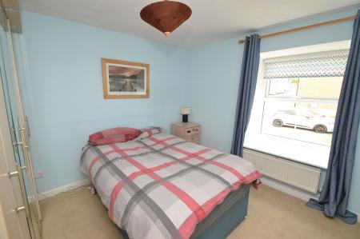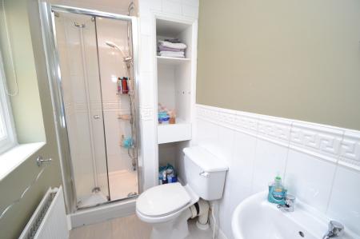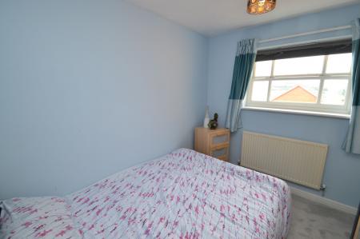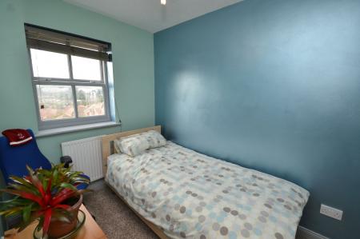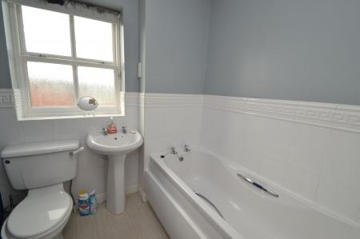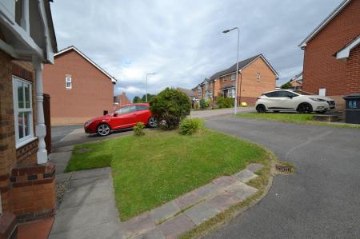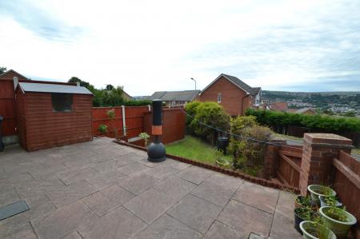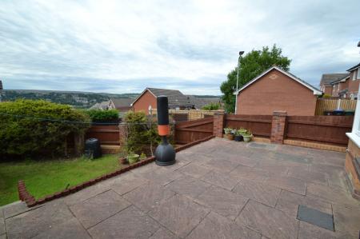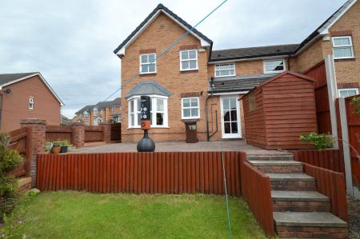- 3 BEDROOM SEMI-DETACHED KNOWN AS THE ROWAN
- POPULAR COTE FARM DEVELOPMENT
- GARAGE CONVERSION TO AN ADDITIONAL RECEPTION/BEDROOM PLUS EXTRA KITCHEN SPACE
- MASTER BEDROOM HAS AN EN-SUITE SHOWER ROOM
- DG & GCH
- FRONT & REAR GARDENS WITH 2 SHEDS
- DRIVE FOR 1 CAR PLUS ADDITIONAL SIDE PARKING BAY
- IDEAL COUPLES/YOUNG FAMILY HOME
3 Bedroom Semi-Detached House for sale in Thackley
POPULAR STYLE OF PROPERTY KNOWN AS THE ROWAN WITH THE ADVANTAGE OF A GARAGE CONVERSION * 2 RECEPTIONS AND 2 BATHROOM FACILITIES * LARGER KITCHEN AREA PLUS AN EXTRA DOWNSTAIRS BEDROOM OR HOME WORK OFFICE * DG AND GCH WITH A REPLACEMENT BOILER * 3 BEDROOMS * FRONT & REAR GARDENS PLUS 2 SHEDS * DRIVE TO THE FRONT AND SIDE BAY PARKING AREA * AN IDEAL COUPLES OR YOUNG FAMILY HOME * MUCH SOUGHT AFTER DEVELOPMENT *
Here we have a much sought after style of property known as The Rowan, with this being a semi-detached and benefiting from a garage conversion, which offers a home work office or an additional bedroom 4. Comprising, hall, lounge, dining room, fitted kitchen with an extra area, home work office or 4th bedroom, upstairs are 3 bedrooms, the master having a dressing room leading to the en-suite shower room, family bathroom. Externally a front lawned garden, tarmac drive for 1 car, rear enclosed garden with a flagged patio and lawned garden plus 2 sheds. Extensive long distance rear views onto moorland. Ideal couples home or a young family to enjoy.
Entrance: Front door into the hall, stairs, radiator, alarm panel.
Lounge: 4.44m x 3.92m (14'5 x 12'8). Wood dg mullion style window to front with a fitted blind, radiator, coving, understairs cupboard, archway leads onto the:
Dining Room: 3.05m x 2.26m (10'0 x 7'4). Wood dg bay window to rear, radiator, coving.
Kitchen: 3.62m x 2.38m (11'8 x 7'8). Range of wall & base units, work tops with tiling above, extractor over a 4 ring AEG gas hob and built in Bosch electric cooker, stainless steel sink, plumbed for an auto-washer, space for a fridge, dg wood rear window and glazed entrance door, Alpha E-Tec Plus 33 boiler, service hatch, radiator, additional contrasting wall & base units with work tops, space for a freezer.
Cloaks wc: Wash basin and wc in white, radiator, frosted Upvc dg window.
Home Work Office/Bedroom 4: 3.45m x 2.43m (11'3 x 7'9). Upvc dg window with a fitted blind to front, radiator.
Landing & Stairs: Useful linen cupboard, loft access.
Bedroom 1: 3.36m x 2.98m (11'0 x 9'7). Upvc dg bay window to front, radiator, archway leads onto the dressing area with twin mirror fitted sliding doors.
En-Suite: 2.41m x 1.31m (7'9 x 4'2). Fully tiled shower cubicle with a chrome shower unit, wc and wash basin in white, vanity cupboard, electric shaving point, extractor, part tiled, frosted wood dg window.
Bedroom 2: 2.96m x 2.43m (9'7 x 7'9). Wood dg window to rear, radiator, excellent views from here.
Bedroom 3: 2.94m x 1.94m (9'6 x 6'3). Wood dg window to rear, radiator, fitted robes in white, excellent views from here.
Bathroom: 1.91m x 1.89m (6'2 x 6'2). Three piece suite in white, part tiled, chrome fittings, heated chrome towel rail, frosted wood dg window, electric shaving point, extractor.
Externally: To the front is a weather canopy over the front door, flagged pathway, drive for 1 car, lawned garden. Side gated access and pathway to the rear garden, which has a large flagged patio area, shed, steps down to an enclosed lawned garden with an additional shed.
Property Reference 0015155
Important Information
- This is a Shared Ownership Property
- This is a Freehold property.
Property Ref: 57897_0015155
Similar Properties
4 Bedroom Cottage | £229,950
3/4 BEDROOM EX WEAVERS COTTAGE ON THREE LEVELS * LOTS OF CHARACTER WITH MULLION WINDOWS AND BEAMS * FEATURE SPIRAL STAIR...
4 Bedroom End of Terrace House | £229,950
SUPERB 3/4 BEDROOM END TERRACE PROPERTY * SPACIOUS ACCOMMODATION THROUGHOUT * THREE STOREY LIVING WITH WELL PROPORTIONED...
3 Bedroom Semi-Detached House | £229,950
GOOD SIZE SEMI-DETACHED WITH WELL PROPORTIONED ROOMS * UPVC DG * GCH & VOKERA CONDENSING BOILER * ALARMED * 2 RECEPTIONS...
3 Bedroom Not Specified | £229,995
IN A MUCH SOUGHT AFTER LOCATION IS TO BE FOUND THIS 3 BEDROOM SEMI-DETACHED DORMER * SPACIOUS LOUNGE * KITCHEN BREAKFAST...
2 Bedroom Semi-Detached House | £230,000
SUPERBLY PRESENTED 2 DOUBLE BEDROOM SEMI-DETACHED KNOWN AS THE CHELSEA * DOWNSTAIRS CLOAKS * BAY LOUNGE * KITCHEN DINING...
2 Bedroom Cottage | £234,950
TWO DOUBLE BEDROOM GRADE II LISTED STONE END COTTAGE IN THIS HOT SPOT PART OF THACKLEY * RETAINING MANY ORIGINAL CHARACT...

Martin S Lonsdale Estate Agents (Bradford)
Thackley, Bradford, West Yorkshire, BD10 8JT
How much is your home worth?
Use our short form to request a valuation of your property.
Request a Valuation
