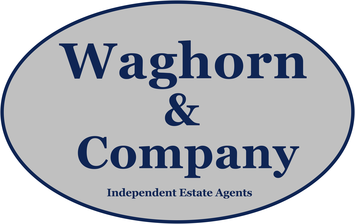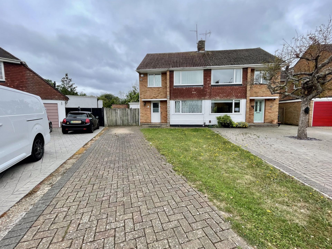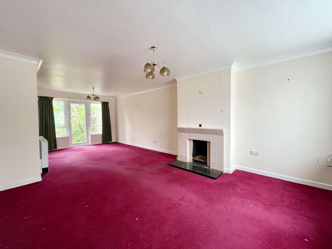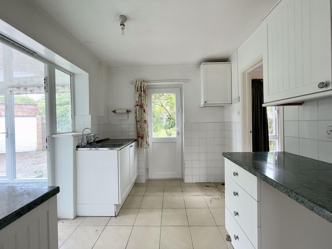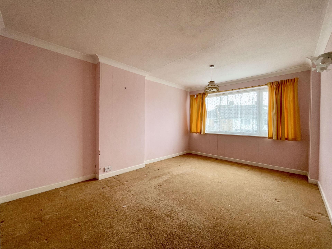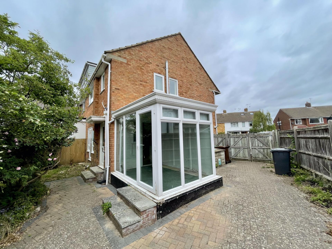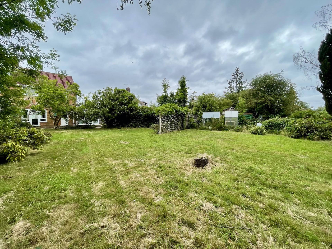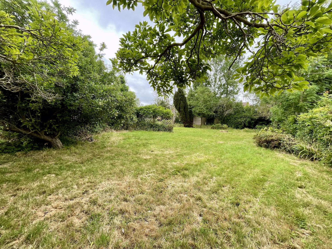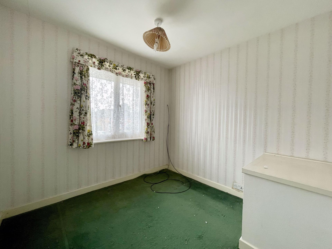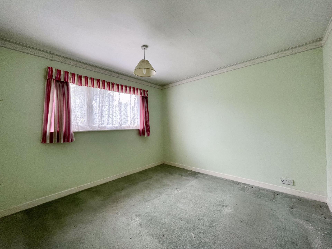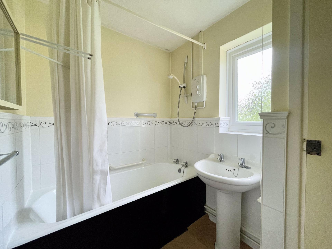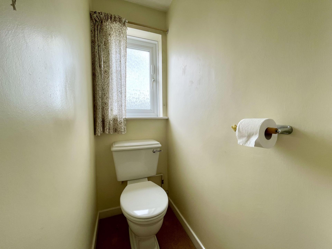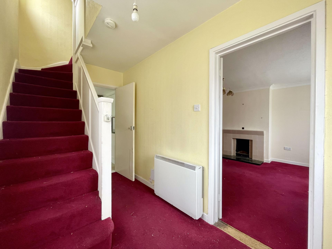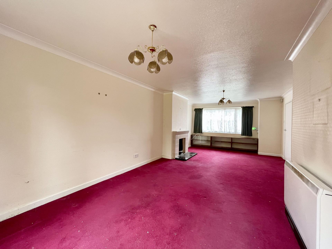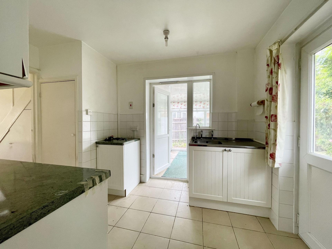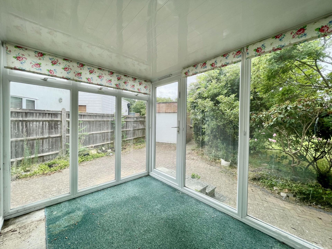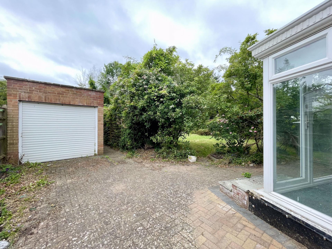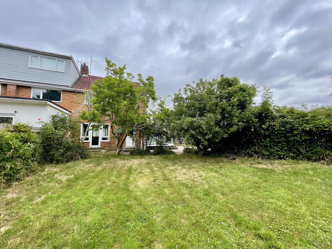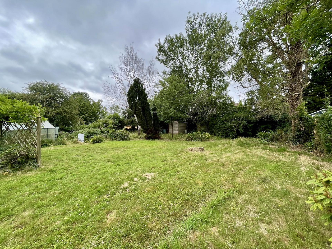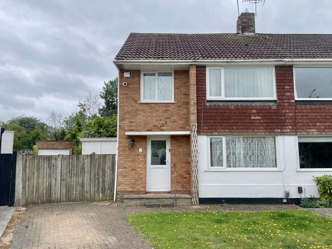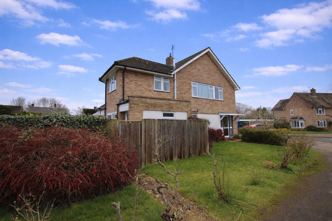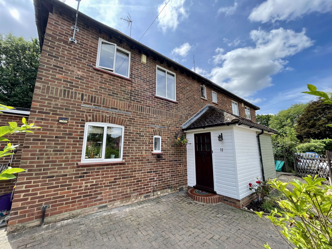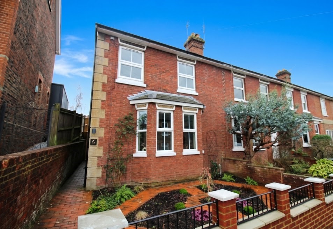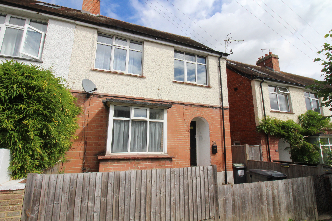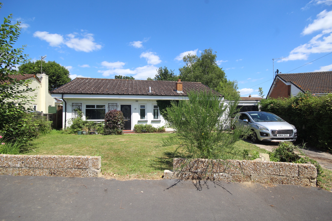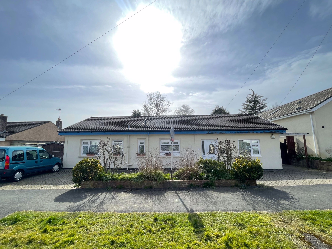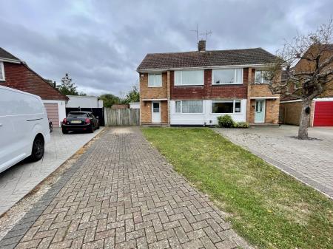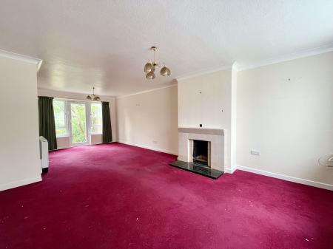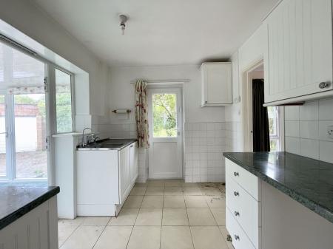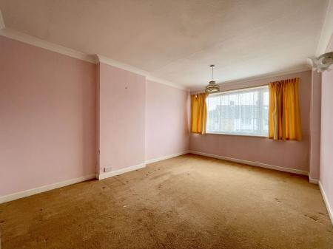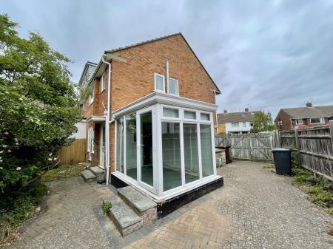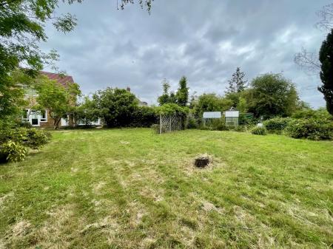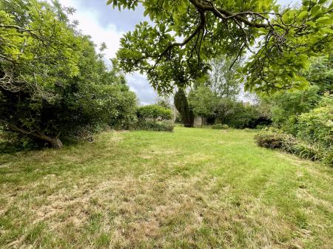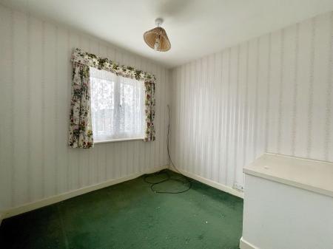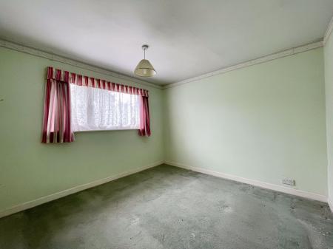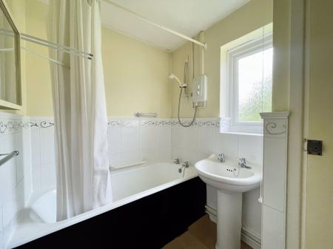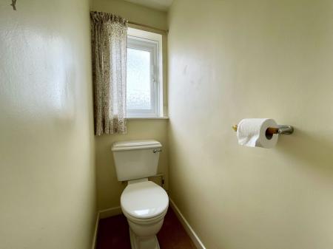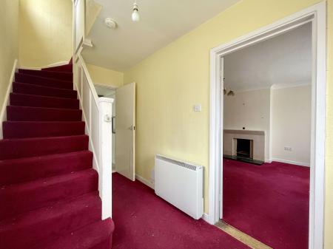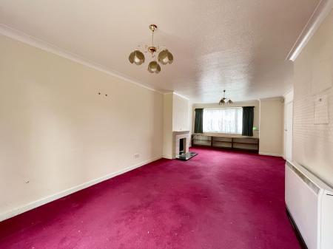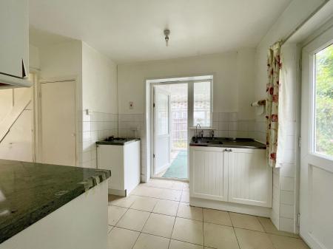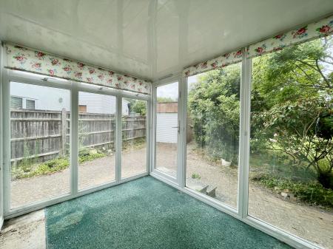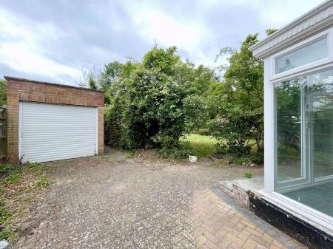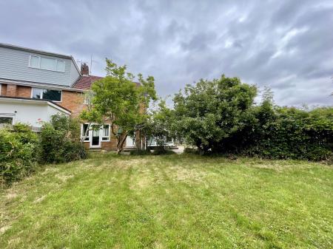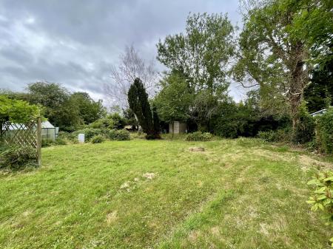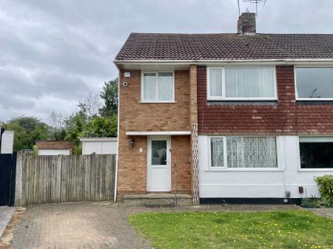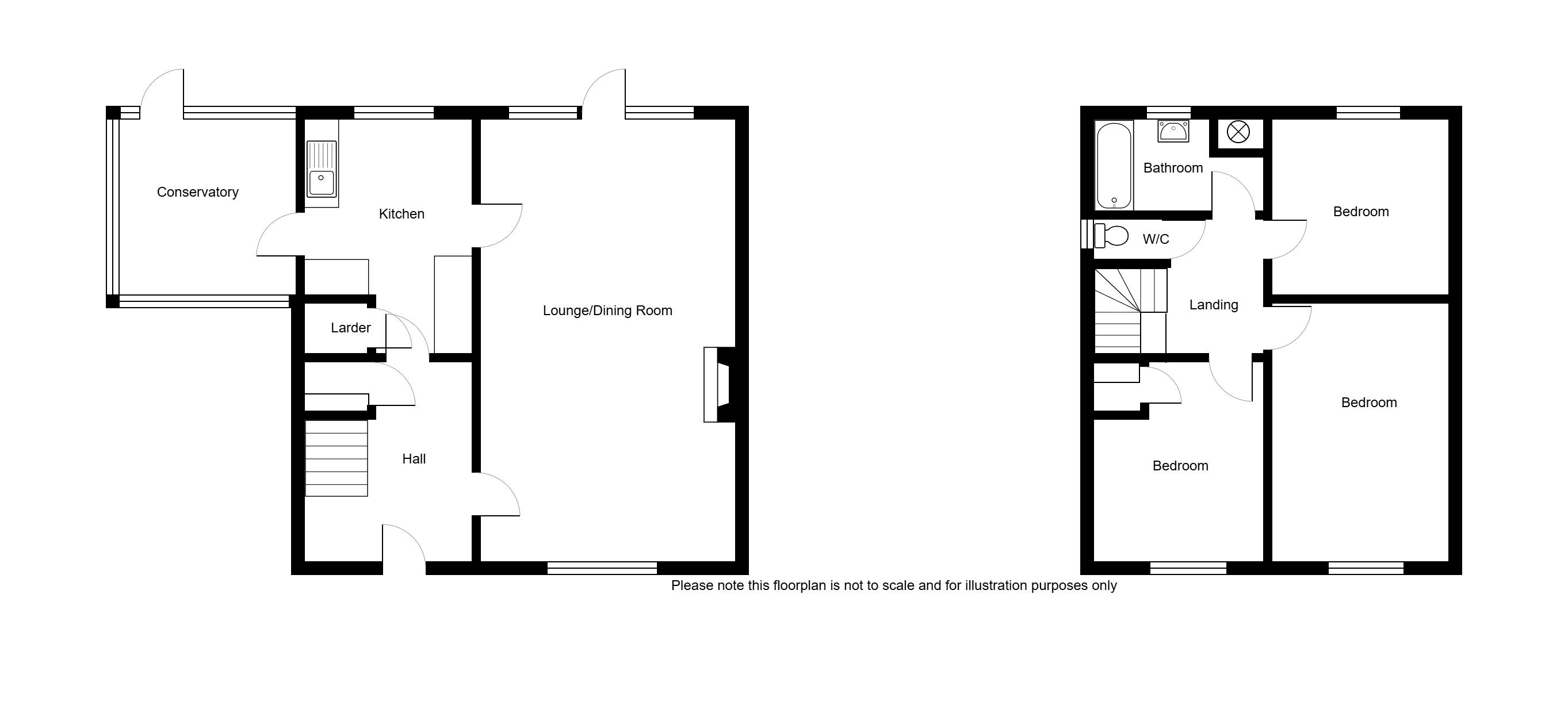- 3 Bedroom Family Home
- Scope for Improvement (STPP)
- Corner Plot
- Front and Rear Gardens
- No Chain
- EPC Rating: E / Council Tax Band: E - £2,857.32 PA
3 Bedroom House for sale in Tonbridge
Waghorn and Company are offering to the market this spacious, 3 bedroom, semi detached family home located in the sought after Bramble Close. The property is within walking distance of the popular Stocks Green Primary School,. The property has the added benefits of a generous plot, scope for improving and updating (STPP) and no forward chain. An early viewing is highly recommended.
Front Garden
To the front of the property is a block paved driveway with the remainder of the garden being mainly laid to lawn.
Entrance
Access to the property is via a canopied entrance porch with part glazed entrance door leading to entrance hall.
Entrance Hall
Double glazed window to side, stairs to first floor landing, doors to living room and kitchen, under stairs storage cupboard and electric storage heater.
Living Room
25' 6'' x 12' 4'' (7.77m x 3.76m)
Double glazed window to front, double glazed patio door to rear with matching side windows, door to kitchen, feature fireplace with tiled back and hearth and electric storage heater.
Kitchen
10' 0'' x 7' 10'' (3.05m x 2.39m)
Double glazed window to side, part glazed door to conservatory and part glazed door to rear garden, stainless steel sink and drainer with cupboards under and a further range of matching base and wall units, space for undercounter fridge / freezer, space for freestanding electric cooker, ceramic wall tiling, tiled flooring, larder cupboard with window to side and shelving.
Conservatory
9' 6'' x 7' 0'' (2.89m x 2.13m)
Double glazed to both side and rear, double glazed door with steps leading to rear garden.
First Floor Landing
Double glazed window to side, doors to bedrooms, bathroom and separate W/C and access to loft.
Bedroom 3
8' 3'' x 8' 10'' (2.51m x 2.69m)
Double glazed window to front.
Bedroom 1
10' 3'' x 14' 6'' (3.12m x 4.42m)
Double glazed window front, wall light points and electric storage heater.
Bedroom 2
10' 4'' x 10' 7'' (3.15m x 3.22m)
Double glazed window to rear and electric storage heater.
Separate W/C
2' 7'' x 4' 7'' (0.79m x 1.40m)
Double glazed frosted window to side and low level W/C.
Bathroom
7' 4'' x 5' 4'' (2.23m x 1.62m)
Double glazed frosted window to rear, panelled bath with electric power shower over, pedestal hand wash basin, airing cupboard with water tank and slatted shelving and ceramic wall tiling.
Tenure
Freehold
Important Information
- This is a Freehold property.
Property Ref: EAXML10807_12676349
Similar Properties
4 Bedroom House | Guide Price £500,000
Guide Price £500,000- £525,000 An extended and substantial family home, ideally located close to local shops, favoured s...
3 Bedroom House | Offers in excess of £500,000
Set at the end of a peaceful cul-de-sac, this three-bedroom semi-detached home offers light-filled interiors and a calm,...
3 Bedroom End of Terrace House | Guide Price £500,000
Guide Price £500,000 - £525,000 Offered to the market by Waghorn and Company, this wonderful and immaculately presented...
4 Bedroom House | Auction Guide Price £520,000
Being sold via Secure Sale online bidding. Terms & Conditions apply. Starting Bid £520,00. The property is being sold wi...
Ashley Road, Hildenborough, Tonbridge
3 Bedroom Bungalow | Guide Price £525,000
Waghorn & Company are delighted to offer for sale this spacious and extended detached bungalow located in the much sough...
3 Bedroom Bungalow | Guide Price £525,000
Waghorn and Company are proud to welcome to the market this wonderful detached bungalow located in the much sought after...
How much is your home worth?
Use our short form to request a valuation of your property.
Request a Valuation
