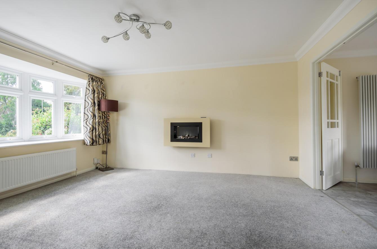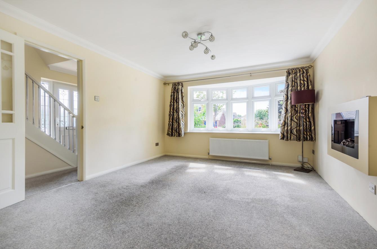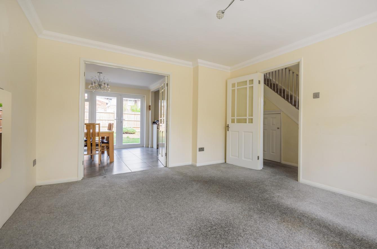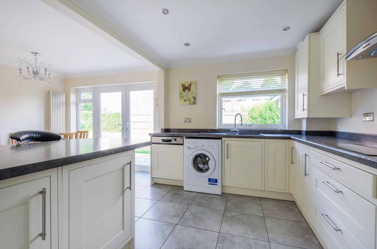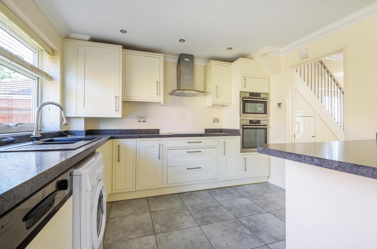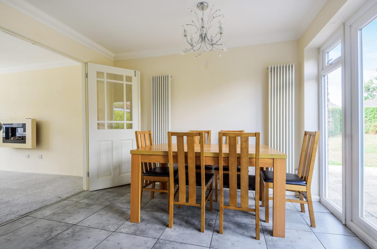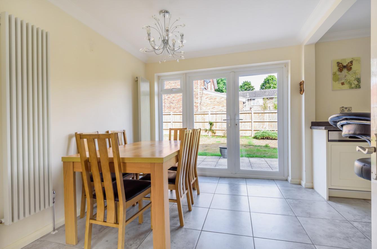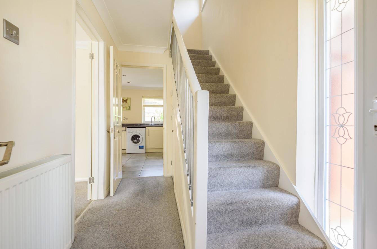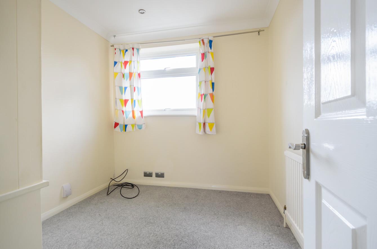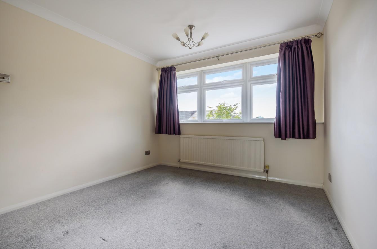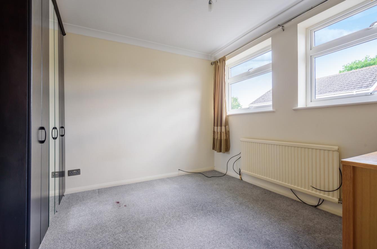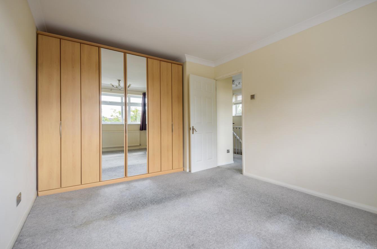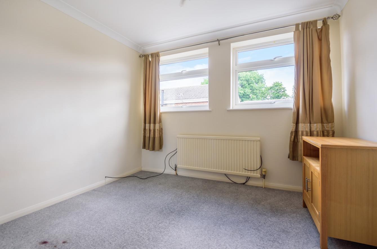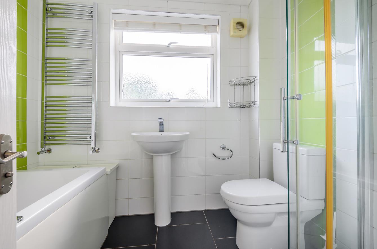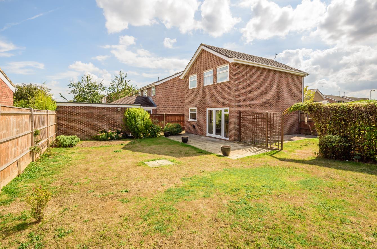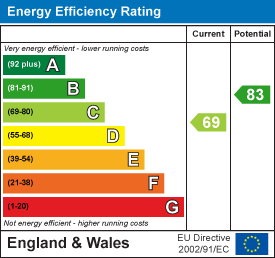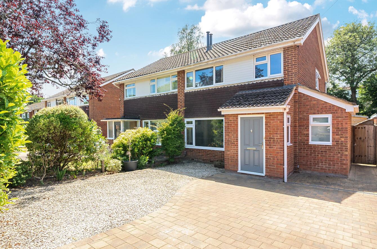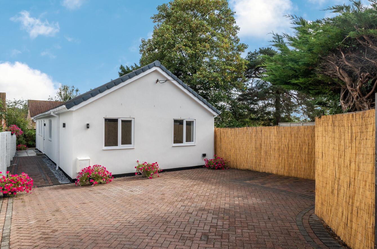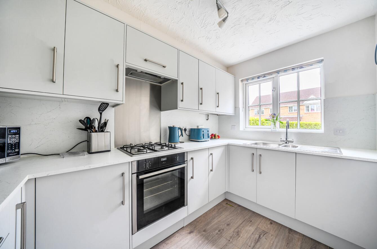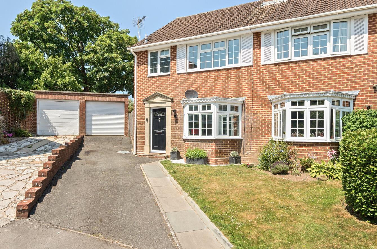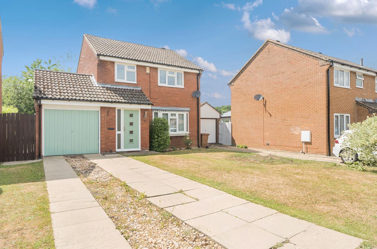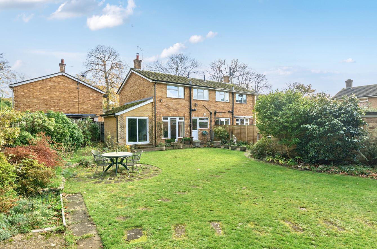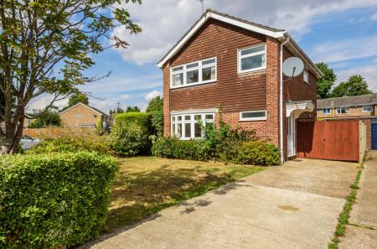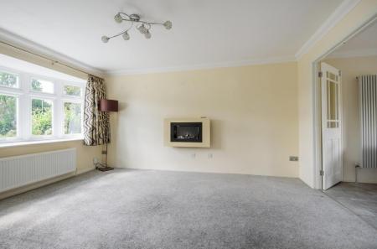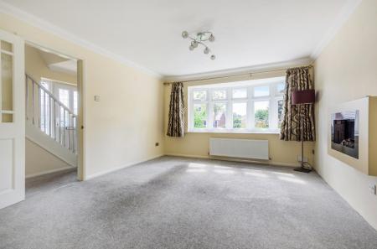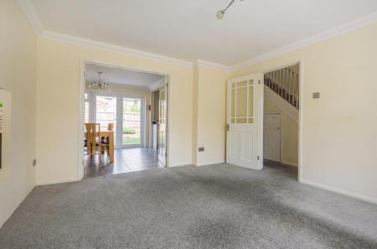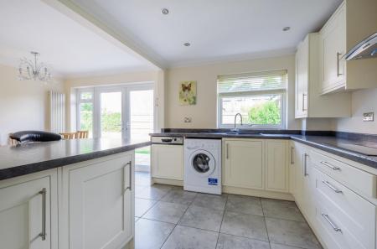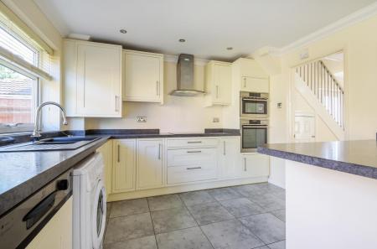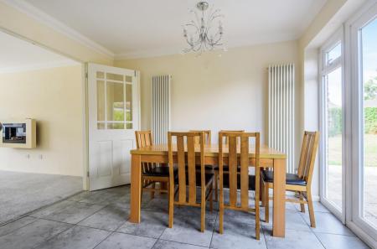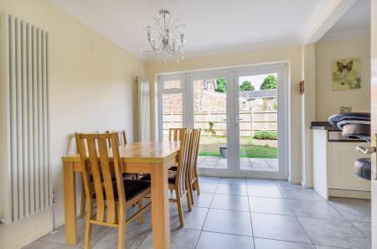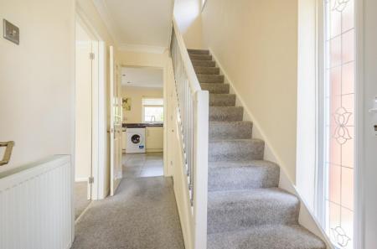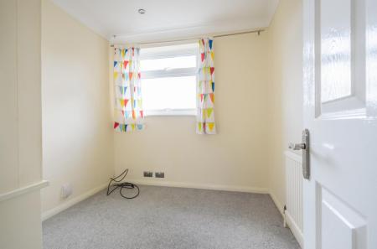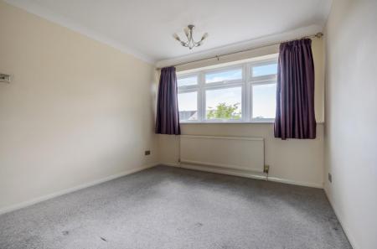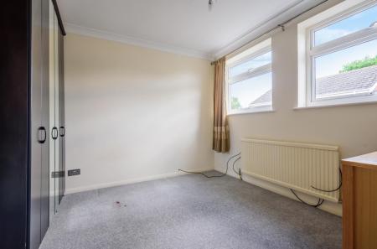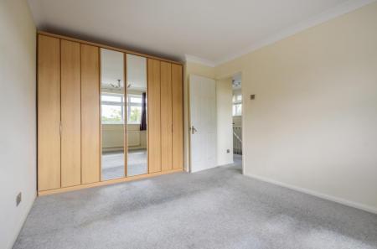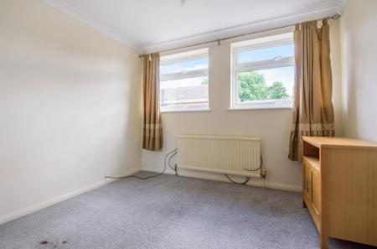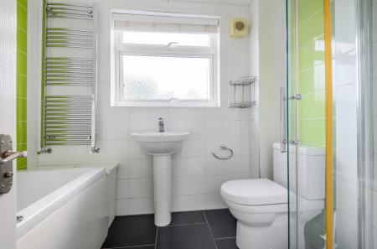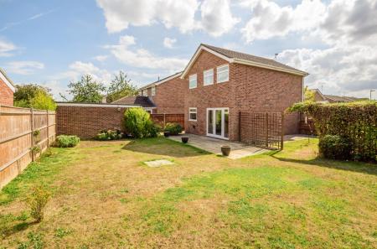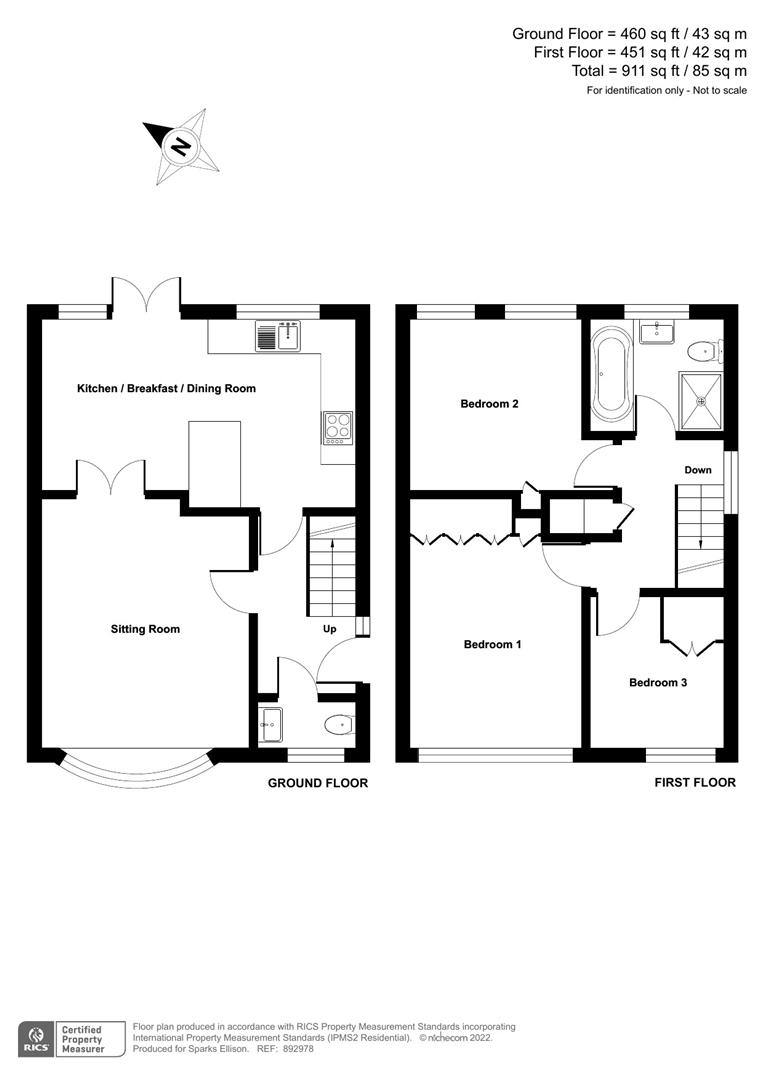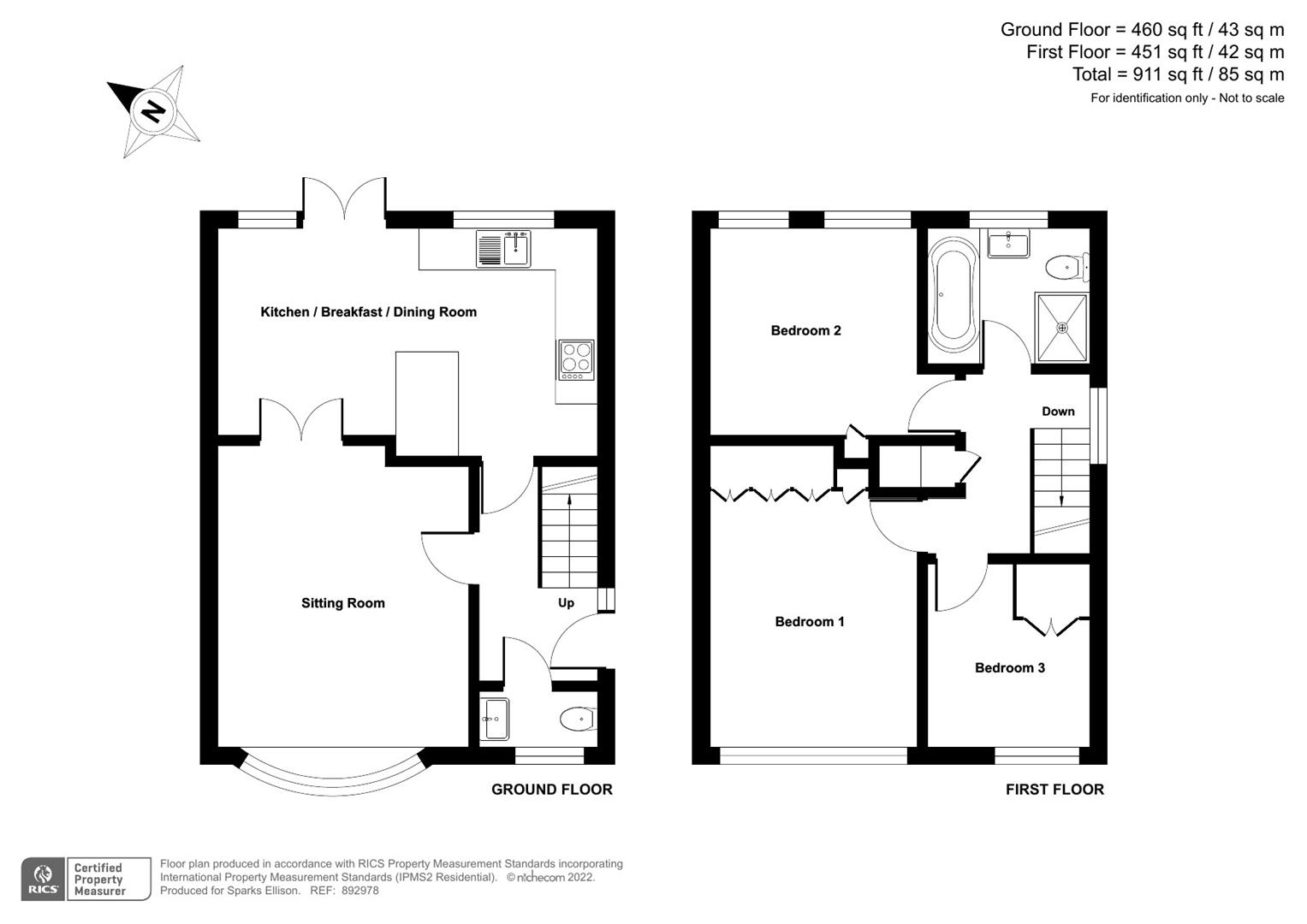3 Bedroom Detached House for sale in Boyatt Wood
A three bedroom detached family home situated on a corner plot providing potential for extending subject to planning permission. Planning permission was granted in 2017 but has since expired. The property benefits from a super kitchen/breakfast/dining room across the rear which overlooks the large rear garden. There is also a four piece bathroom suite and a garage. Boyatt Wood benefits from local shops and easy access to Eastleigh Town Centre and the M3 motorway. The property is offered for sale with no forward chain.
Accommodation -
Ground Floor -
Entrance Hall - Stairs to first floor, under stairs storage cupboard.
Cloakroom: - 5'9" x 2'8" (1.75m x 0.81m) White suite with chrome fitments comprising wash hand basin with drawers under, WC.
Sitting Room: - 14'3" x 12' (4.34m x 3.66m) Wall mounted electric fire.
Kitchen/Breakfast/Dining Room: - Built in double oven, built in four ring induction hob, fitted extractor hood, integrated dishwasher, integrated fridge, integrated freezer, space and plumbing for washing machine, breakfast bar, space for table and chairs, boiler in cupboard, tiled floor.
First Floor -
Landing: - Access to loft space, built in airing cupboard.
Bedroom 1: - 14' max x 10'2" (4.27m x 3.10m)
Bedroom 2: - 10'5" x 10'2" ( 3.18m x 3.10m) Built-in storage cupboard.
Bedroom 3: - 8'9" max x 7'10" (2.67m x 2.39m) Built-in storage cupboard.
Bathroom: - 7'9" x 6'6" (2.36m x 1.98m) White suite with chrome fitments comprising shower cubicle, spa bath with shower over, wash hand basin, WC, tiled floor, tiled walls.
Outside -
Front: - Area laid to lawn, planted beds, driveway providing off-road parking with gates providing access to the continuation of the drive along with the garage and rear garden.
Rear Garden: - Measures approximately 56' max x 35' to garage. Paved patio area, outside tap, area laid to lawn with further paved patio area and area laid to lawn along side of the property.
Garage: - 16'2" x 8'4" (4.93m x 2.54m) With up and over door power and light.
Other Information -
Tenure: - Freehold
Approximate Age: - 1960's
Approximate Area: - 85sqm/911sqft
Sellers Position: - No forward chain
Heating: - Gas central heating
Windows: - UPVC double glazing
Infant/Junior School: - Shakespeare Infant/Junior School
Secondary School: - Crestwood Community School
Local Council: - Eastleigh Borough Council - 02380 688000
Council Tax: - Band D
Agents Note: - If you have an offer accepted on a property we will need to, by law, conduct Anti Money Laundering Checks. There is a charge of £60 including vat for these checks regardless of the number of buyers involved.
Property Ref: 6224678_34169118
Similar Properties
Merrieleas Drive, Chandler's Ford
3 Bedroom Semi-Detached House | £425,000
An exceptional 3 bedroom semi-detached home presented to a very high standard throughout, extended to the ground floor t...
Shaftesbury Avenue, Chandler's Ford, Eastleigh
3 Bedroom Detached Bungalow | £425,000
A detached bungalow presenting an exceptional opportunity for those seeking a modern and spacious home. Completely refur...
Harvest Road, Knightwood Park, Chandler's Ford
3 Bedroom Detached House | £425,000
A beautifully presented three bedroom detached home situated in a quiet cul-de-sac within the sought after Knightwood Pa...
Chestnut Rise, Chandler's Ford
3 Bedroom Semi-Detached House | £440,000
Nestled in the corner of this idyllic Georgian style cul de sac location, this immaculate three bedroom semi detached ho...
Thirlstane Firs, Valley Park, Chandler's Ford
3 Bedroom Detached House | £450,000
A delightful three bedroom detached home situated in a quiet cul-de-sac on the edge of Valley Park offered for sale with...
Maytree Road, Hiltingbury, Chandlers Ford
3 Bedroom Semi-Detached House | £450,000
Located in the desirable area of Hiltingbury, Chandlers Ford is this charming semi-detached house on Maytree Road. Set o...

Sparks Ellison (Chandler's Ford)
Chandler's Ford, Hampshire, SO53 2GJ
How much is your home worth?
Use our short form to request a valuation of your property.
Request a Valuation
