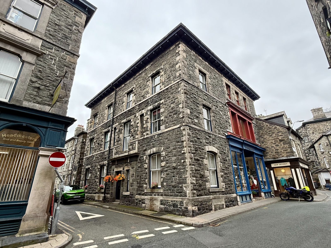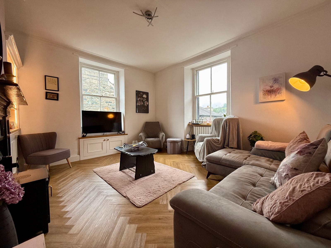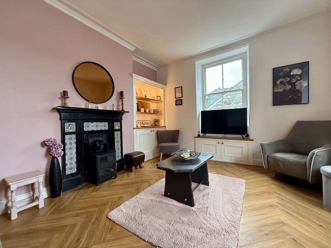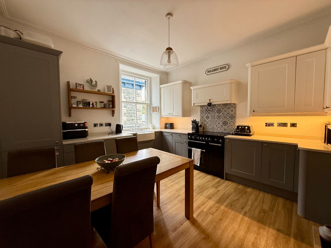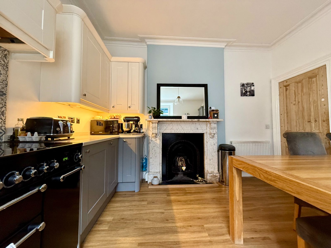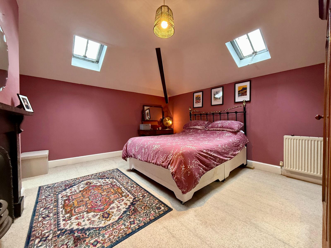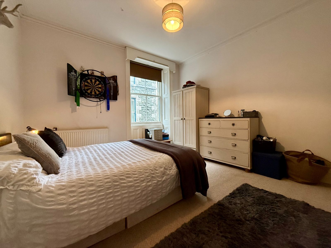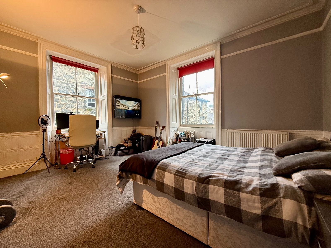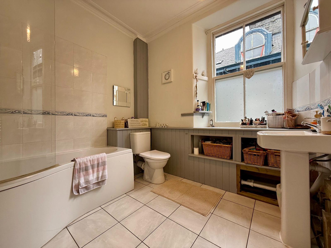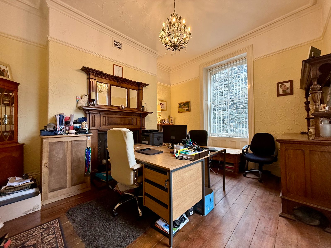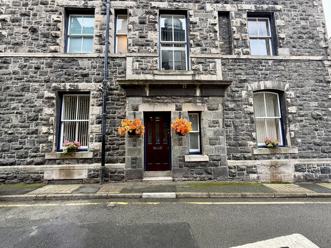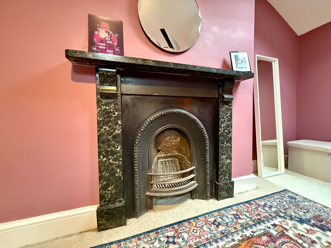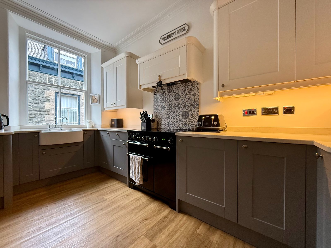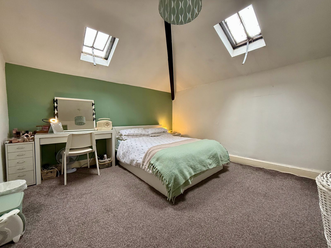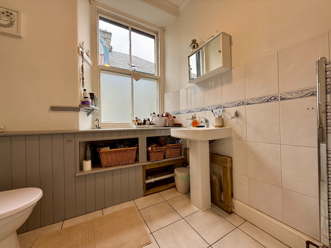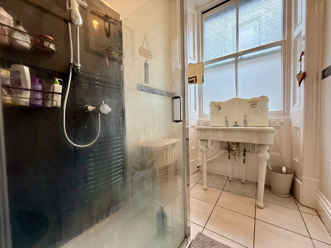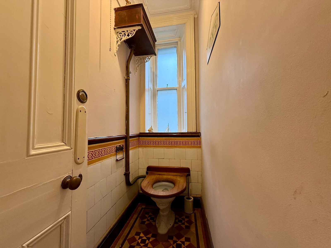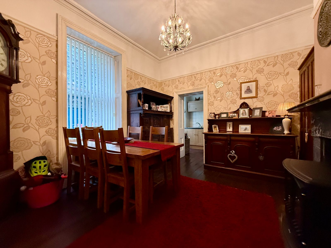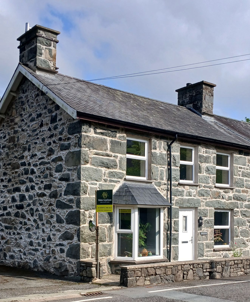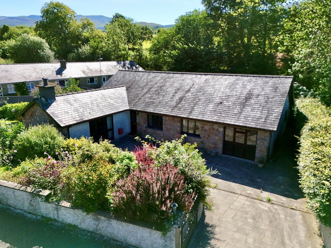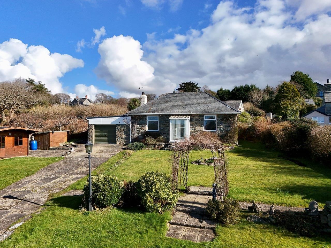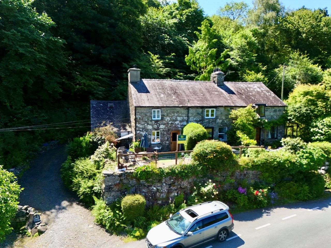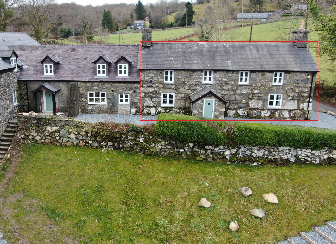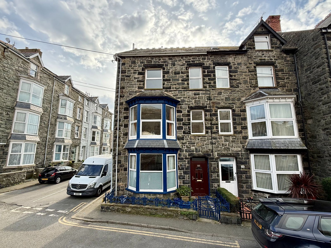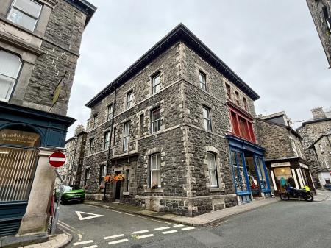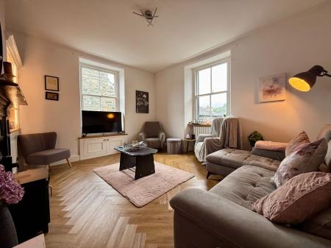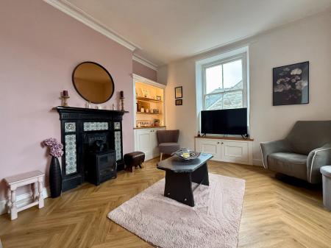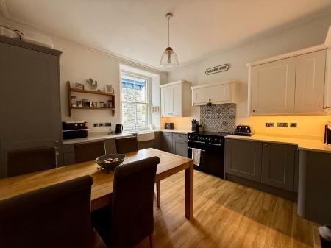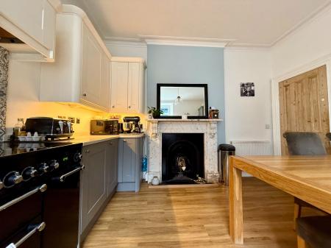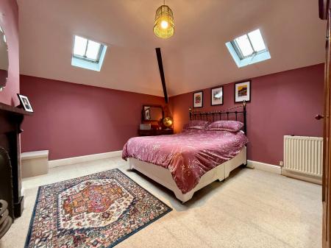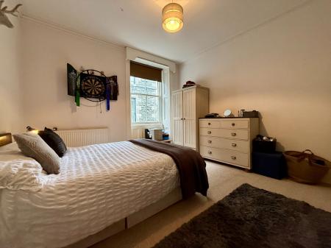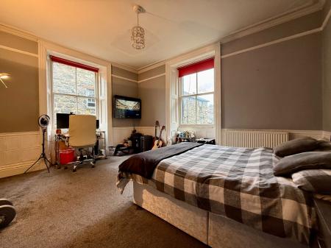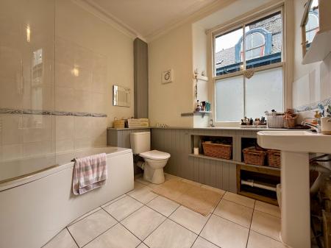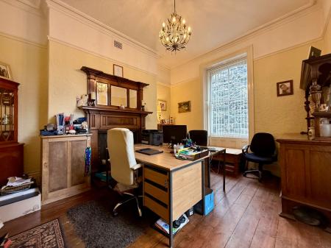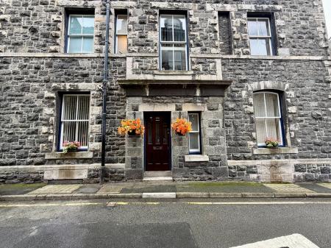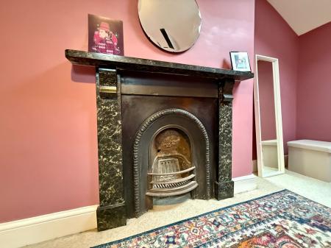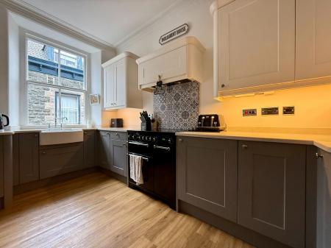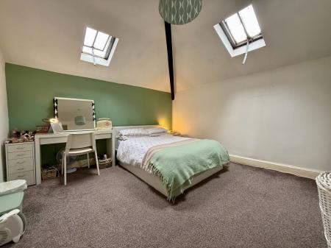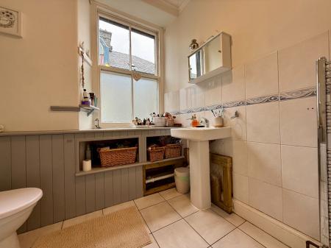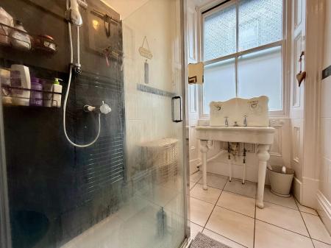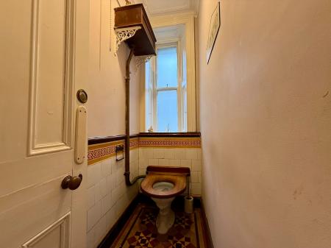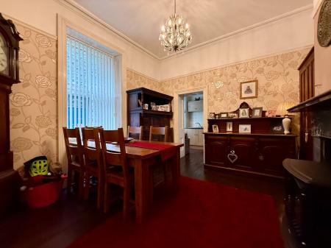- Impressive Grade II Listed Property
- Town centre location
- 5 Bedrooms
- 2 Bathrooms
- 3 Reception Rooms
- Utility Room
- Many period features
- EPC Exempt
5 Bedroom Terraced House for sale in Dolgellau
Parliament House forms the northern wing of one of the town's most historic and iconic buildings. Constructed in the late 19th century on the site of a medieval structure, believed to be where Owain Glynd?r signed his alliance with France in 1404, this exceptional property is rich in heritage.
Formerly part of the renowned T.H. Roberts Ironmongers, this Grade II Listed building has since been thoughtfully adapted into a substantial and well-positioned family home. Offering five bedrooms, three reception rooms, and two bathrooms, the property provides ample and versatile living space.
The interior has been tastefully refurbished throughout, featuring a a modern kitchen with elegant marble worktops. Spanning four floors, the home also includes a practical storage cellar divided into two useful rooms. Original period features have been carefully retained, including Minton tiled flooring, decorative fireplaces, and a feature toilet and wash hand basin. Modern comforts such as gas-fired central heating enhance the properties appeal.
Perfectly located in the heart of the town, Parliament House presents an excellent opportunity for those seeking a spacious family residence or the flexibility for multigenerational living. Early viewing is highly recommended.
The ancient market town of Dolgellau sits within an area of outstanding natural beauty set in the Southern Snowdonia National Park, at the foot of the Cader Idris mountain range. Dolgellau is an excellent base for walkers and outdoor pursuits. The town provides a small cottage hospital, primary & secondary schools, a tertiary college as well as restaurants, pubs, library, rugby & cricket clubs and is within 10 miles of the coast and 6 miles of a main line railway station.
Council Tax Band: E - £2,857.79
Tenure: Freehold
Electricity supply: Mains
Heating: Gas Mains
Water supply: Mains
Sewerage: Mains
Broadband: ADSL
Restrictions: Listed building
Entrance Hallway w: 2.08m x l: 3.76m (w: 6' 10" x l: 12' 4")
Door to front, window to front, stairs to first floor landing, radiator, stairs down to cellar, Minton tiled flooring.
Dining Room w: 3.77m x l: 3.31m (w: 12' 4" x l: 10' 10")
Window to front, coved ceiling, picture rail, original cast iron fireplace with marble surround, built in alcove cupboards, radiator, exposed floorboards, opening to:-
Utility Room w: 1.84m x l: 2.71m (w: 6' x l: 8' 11")
Window to front, 7 wall units and 6 base units to include fridge, stainless steel sink and drainer, tiled splashback, Worcester combi boiler, exposed floorboards.
Sitting Room w: 4.21m x l: 3.74m (w: 13' 10" x l: 12' 3")
Window to front, window to side, coved ceiling, picture rail, original copper fireplace, feature oak surround, tiled hearth, oak fender, radiator, exposed wooden floorboards.
Cellar
Slate steps from the Entrance Hallway lead down to the cellar.
Hallway w: 1.89m x l: 3.84m (w: 6' 2" x l: 12' 7")
Fitted cupboard/pantry with slate shelving and tiled walls, concrete flooring.
Room 1 w: 4.08m x l: 3.75m (w: 13' 5" x l: 12' 4")
Original TH Roberts range, concrete flooring.
Room 2 w: 3.6m x l: 4.64m (w: 11' 10" x l: 15' 3")
Original TH Roberts range, hot water tank, plumbing for washing machine, tumble dryer, concrete flooring.
Room 3 w: 1.76m x l: 3.32m (w: 5' 9" x l: 10' 11")
Original coal chute, gas meter, electric meter box, concrete flooring.
First Floor Landing w: 5.07m x l: 3.77m (w: 16' 8" x l: 12' 4")
Window to front, coved ceiling, dado rail, radiator, carpet.
Bedroom 1 w: 3.64m x l: 3.76m (w: 11' 11" x l: 12' 4")
Coved ceiling, window to front, original cast iron fireplace with slate surround, radiator, carpet.
Cloakroom w: 0.77m x l: 1.71m (w: 2' 6" x l: 5' 7")
Coved ceiling, window to front, original tiled walls, period toilet with level cistern, Minton tiled flooring.
Shower Room w: 1.5m x l: 2.7m (w: 4' 11" x l: 8' 10")
Window to front, shower cubicle with mains shower and wet wall panelling, feature wash hand basin with original fittings, partly tiled walls, heating towel rail, tiled flooring.
Bedroom 2 w: 4.39m x l: 3.72m (w: 14' 5" x l: 12' 2")
Window to front, window to side, coved ceiling, picture rail, feature fireplace with timber surround, radiator, carpet.
Second Floor Landing w: 5.05m x l: 3.76m (w: 16' 7" x l: 12' 4")
Window to front, dado rail, coved ceiling, radiator, carpet.
Sitting Room w: 4.34m x l: 3.42m (w: 14' 3" x l: 11' 3")
Window to front, window to side, coved ceiling, period feature fireplace with fitted alcove shelving with lighting and cupboard below, window seat and cupboard beneath, radiator, laminate flooring.
Bathroom w: 2.49m x l: 2.44m (w: 8' 2" x l: 8' )
Coved ceiling, window to front, low level WC, pedestal wash hand basin, P shaped bath with mains shower over, partially tiled walls, heated towel rail/radiator, tiled flooring.
Kitchen/Dining Room w: 3.64m x l: 3.72m (w: 11' 11" x l: 12' 2")
Coved ceiling, window to front, marble feature fireplace, 7 wall units and 10 base units under a marble worktop, Belfast sink, integrated fridge and freezer, integrated dishwasher, space for electric Rangemaster style stove with extractor hood over, laminate flooring.
Third Floor Landing w: 5.1m x l: 3.76m (w: 16' 9" x l: 12' 4")
Skylight to front, window to front, dado rail, carpet.
Bedroom 3 w: 2.5m x l: 2.41m (w: 8' 2" x l: 7' 11")
Skylight to front, laminate flooring.
Bedroom 4 w: 3.54m x l: 3.61m (w: 11' 7" x l: 11' 10")
Skylight to front and side, radiator, feature fireplace and slate surround, carpet.
Bedroom 5 w: 3.61m x l: 3.54m (w: 11' 10" x l: 11' 7")
Skylight to front and side, radiator, feature fireplace with marble surround, carpet.
Important Information
- This is a Freehold property.
Property Ref: 748451_RS3139
Similar Properties
Gwelfryn, Ganllwyd, Dolgellau, LL40 2TF
3 Bedroom Semi-Detached House | Offers in region of £310,000
Gwelfryn is an exceptionally well-presented, 3 bedroom, semi-detached, double-fronted home, built in traditional stone u...
Swn Yr Afon, Rhydymain, Dolgellau, LL40 2AS
3 Bedroom Detached Bungalow | Offers Over £300,000
Swn y Afon is a beautifully maintained detached bungalow offering 3 to 4 bedrooms, built in a traditional style with cha...
Gerddi, Dyffryn Ardudwy, LL44 2BS
3 Bedroom Bungalow | Offers in region of £299,999
Gerddi is a delightful 3 bedroomed, detached stone property located in a quiet position on the edge of Dyffryn Ardudwy c...
2 Capel Seion, Arthog LL39 1AX
4 Bedroom Semi-Detached House | Offers in region of £320,000
2 Capel Seion is a semi-detached property of traditional stone construction under a slated roof. Part of the property wa...
Cottage 2, Fronolau, Dolgellau, LL40 2PS
3 Bedroom Cottage | Guide Price £325,000
Cottage 2 is a end terraced cottage of traditional stone construction under a slated roof. Being part of the former Fron...
17 Marine Road, Barmouth, LL42 1NR
6 Bedroom Semi-Detached House | Offers Over £325,000
Ty Mary, 17 Marine Road, is a luxurious, 6 bedroomed end terrace property situated in a quiet location in Barmouth. The...

Walter Lloyd Jones & Co (Dolgellau)
Bridge Street, Dolgellau, Gwynedd, LL40 1AS
How much is your home worth?
Use our short form to request a valuation of your property.
Request a Valuation
