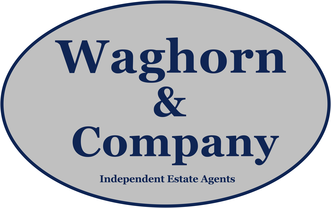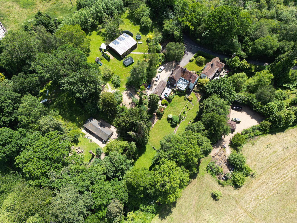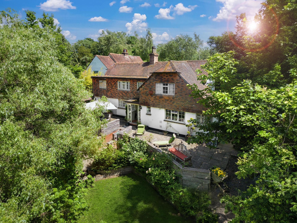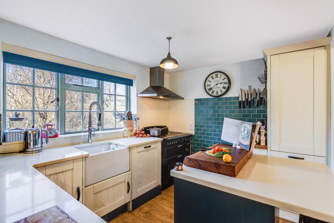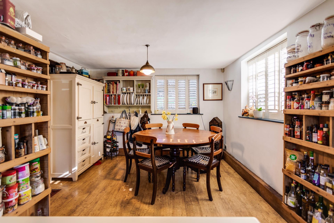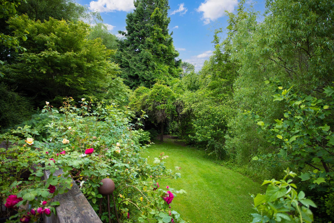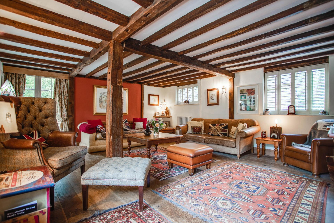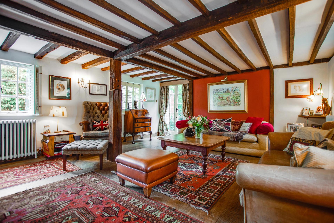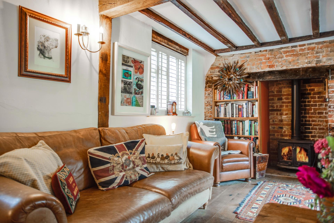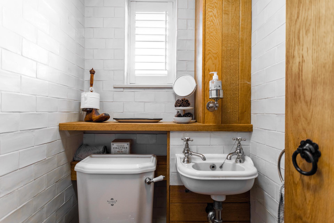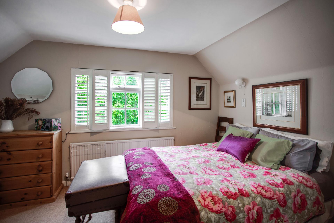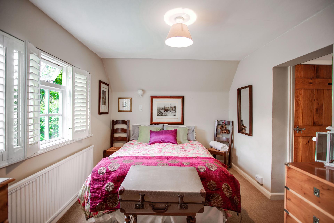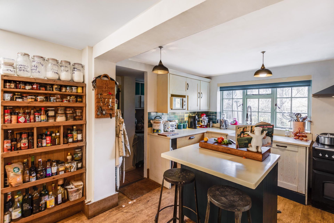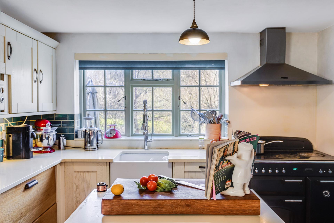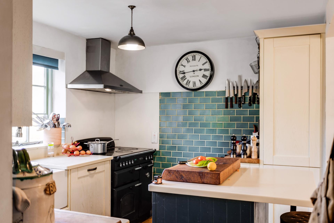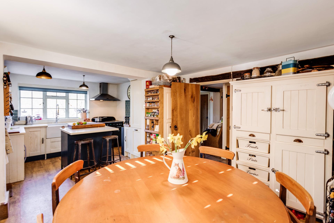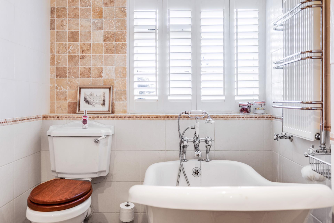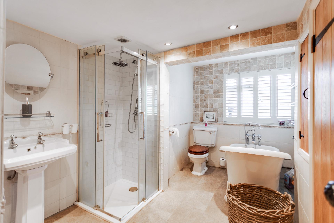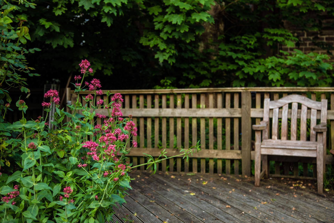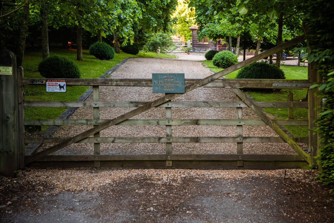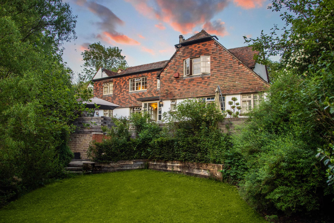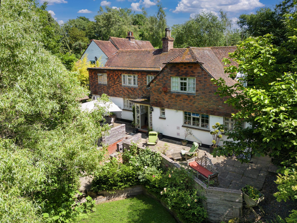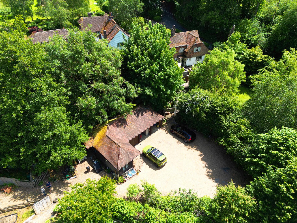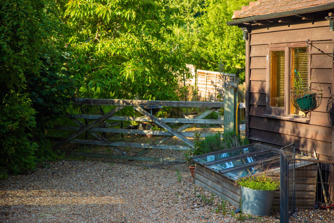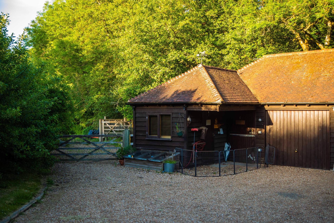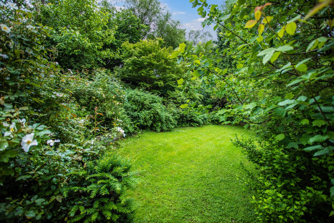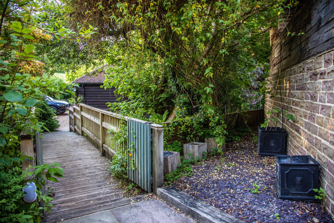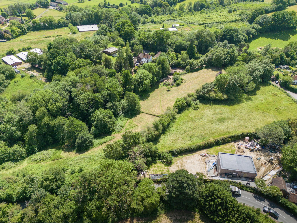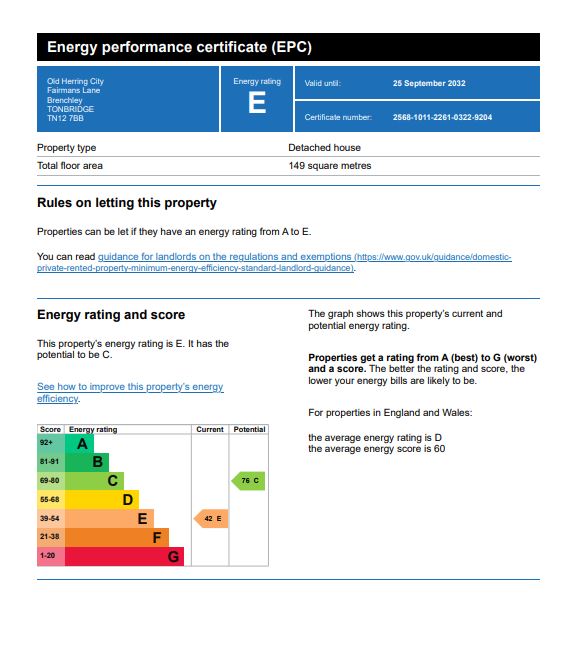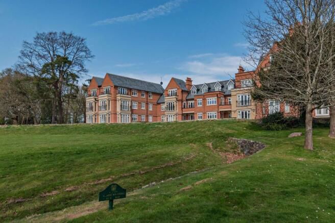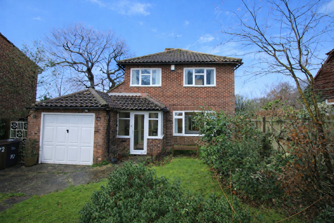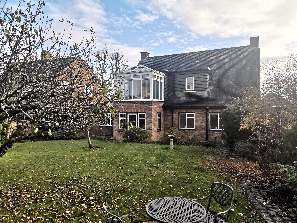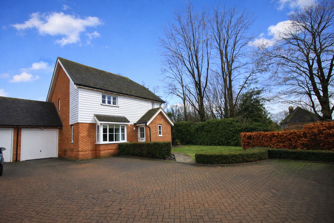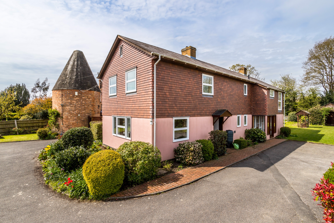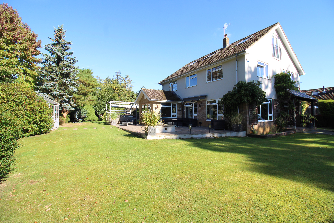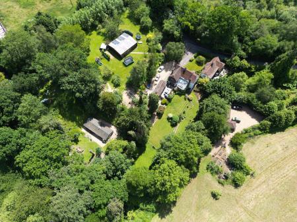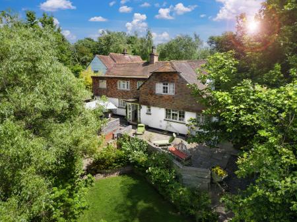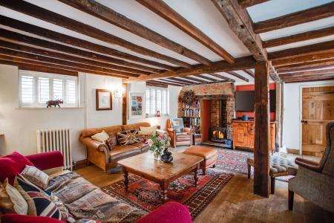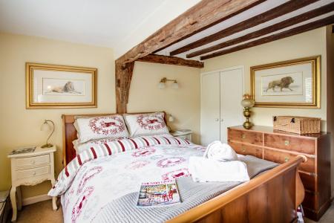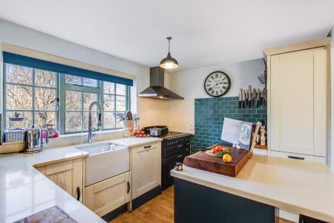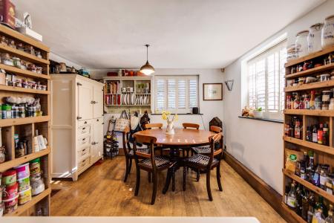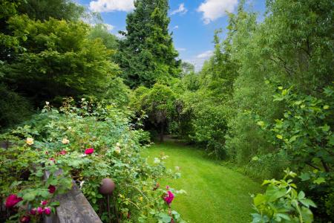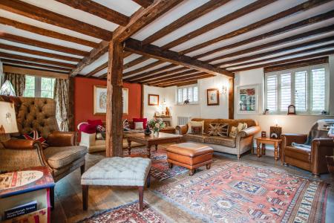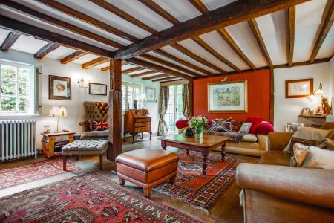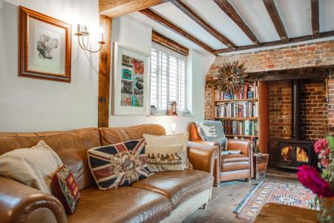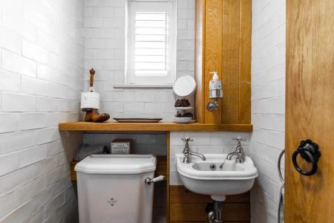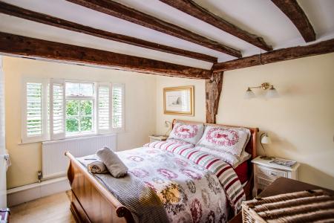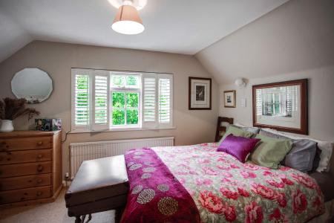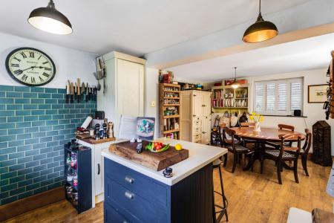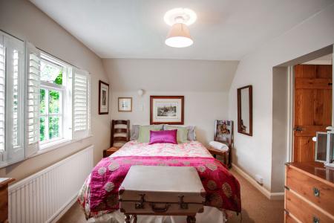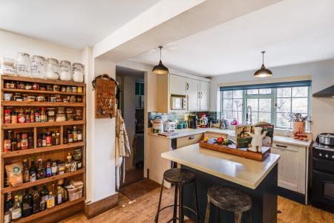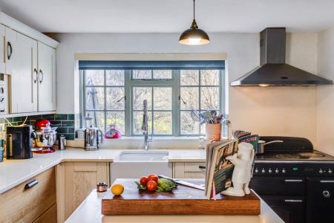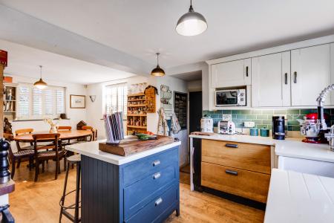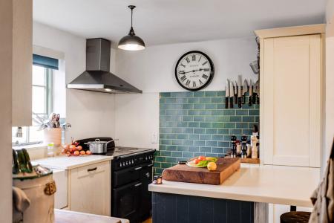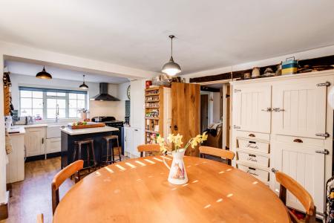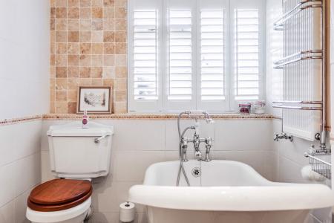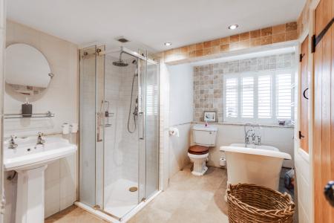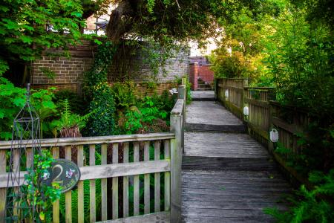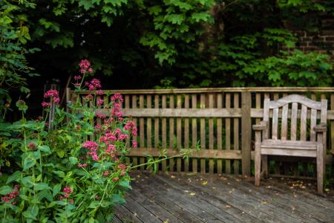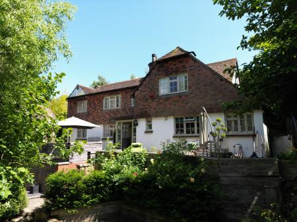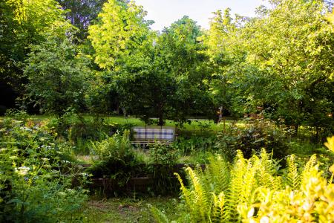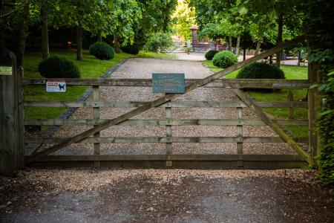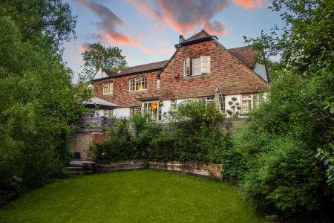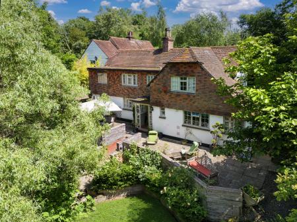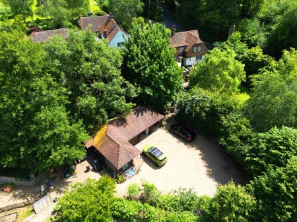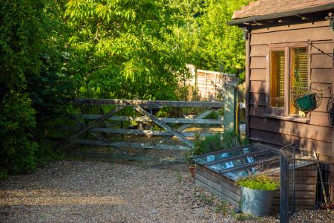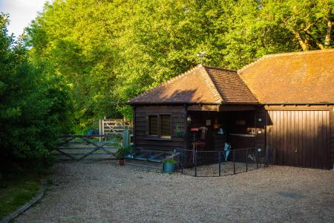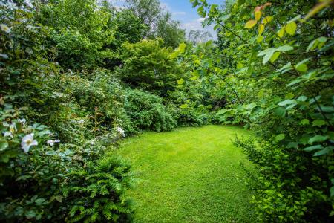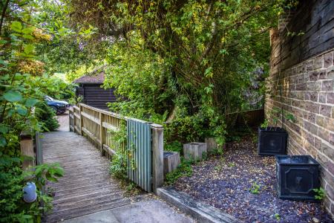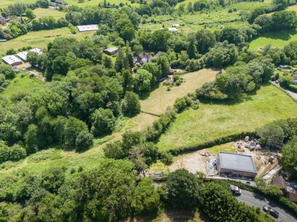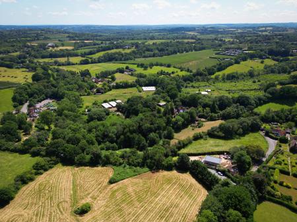- Early viewing highly recommended
- Immediate ‘exchange of contracts’ available
- Unlisted Character Home
- Private Driveway with Detached Garage
- Wealth of Period Features
- EPC Rating E / Council Tax Band G- £3,912.00 PA
4 Bedroom House for sale in Tonbridge
Located on the edge of the popular village of Brenchley is this four-bedroom detached family home, featuring a large landscaped garden, a detached double garage with workshop, office and bathroom, and ample parking. The property also includes approximately 3.32 acres of land plus an additional paddock, all set in an enviable rural position. This property is priced to sell, offering exceptional value for buyers seeking space, versatility, and countryside living.
Overview
Believed to date back to the 17th century and formerly comprising two separate cottages known as “Little Echoes,” Old Herring City is an enchanting and characterful detached property. With its colour-washed brick lower elevation, tile-hung and weatherboarded upper floors beneath a tiled roof, this home offers timeless charm and architectural appeal.
Internally, the property benefits from generous ceiling heights and an abundance of original period features, including exposed wall and ceiling timbers, panelled and latched doors, and deep skirting boards. The current owners have created a beautifully landscaped garden.
One of the home’s most appealing features is the triple-aspect sitting room. Additionally, the detached garage block presents potential for conversion to a self-contained annexe, subject to the necessary planning consents.
Entrance
The long private driveway is flanked by impressive mature trees, a small bridge across a tree lined stream.
Accommodation
Entrance Porch with brick flooring leads to a part-glazed door opening into the Entrance Hall, which includes a built-in cupboard housing the oil-fired boiler. The hall is laid with stone flooring.
A generously sized store room/study area offers hanging space and a walk-in layout, complemented by an under stairs cupboard.
There is a tiled Cloakroom/WC.
The Triple Aspect Sitting Room boasts exposed ceiling timbers and a brick fireplace with a wood-burning stove on the hearth, accompanied by shelving on one side. Glazed double doors open to the side terrace. The room is finished with oak flooring.
The Triple Aspect Kitchen/Dining Room features extensive work surfaces above a range of cupboards and drawers. A recessed Butler’s sink, double larder cupboard, and space for a range-style cooker with stainless steel extractor hood. Integrated fridge and dishwasher, along with eye-level cupboards, complete the space. Oak laminate flooring and deep wood skirting boards add warmth and character.
A separate Utility Room provides plumbing and space for a washing machine and tumble dryer, and has an external door to the side of the property.
The First Floor is accessed via a single flight of stairs leading to a landing with built-in cupboards.
The Triple Aspect principle Bedroom features exposed ceiling timbers, creating a sense of character and space.
There are two additional double bedrooms, each with fitted wardrobes, and a well-proportioned single bedroom with a double aspect.
The Family Bathroom is fitted with a white suite including a slipper-style bath, separate shower, pedestal wash basin, and low-level WC. A built-in airing cupboard completes the space.
Externally
The gardens are mainly to the front of the house and are beautifully landscaped with mature trees, shrubs, and planting. A stream runs through the grounds, complemented by a raised paved terrace with a covered barbecue area overlooking the stream and garden, a truly picturesque spot to relax and entertain. Beyond the parking area, a further five-bar gate provides access to two enclosed paddocks. In all, the property extends to approximately 3.32 acres.
Location
This stunning property is in an enviable rural position on the edge of Brenchley village. With is 13th Century church, Brenchley is situated in an Area Of Outstanding Natural Beauty and offers a plethora of facilities including post office/newsagents and public house. The location offers a variety of outstanding schools in the surrounding areas, including Brenchley Primary School, boys and girls grammar schools in Tonbridge and Tunbridge Wells, as well as well-regarded preparatory schools including Holmewood House, Hilden Grange and Somerhill.
The mainline stations of Paddock Wood and Tonbridge provide direct links to London, while the A21 provides access to the M25 motorway networks.
Tenure
Freehold
Important Information
- This is a Freehold property.
Property Ref: EAXML10807_12687726
Similar Properties
3 Bedroom Flat | Auction Guide Price £850,000
NO ONWARD CHAIN! Being Sold via Secure Sale online bidding. Terms & Conditions apply. Starting Bid £850,000. Waghorn & C...
Knowsley Way, Hildenborough, Tonbridge
3 Bedroom House | Guide Price £750,000
Guide Price £750,000 - £775,000 Waghorn and Company are proud to present to the market this well proportioned detached f...
4 Bedroom House | Asking Price £750,000
NO ONWARD CHAIN. Waghorn & Company are proud to offer to the market this deceptively spacious, 4-bedroom detached family...
4 Bedroom House | Asking Price £925,000
Situated on a generous corner plot within a prestigious modern private development, this extended four-bedroom detached...
7 Bedroom House | Asking Price £1,400,000
Set within the heart of the sought-after village of Shipbourne and located within both a Conservation Area and an Area o...
6 Bedroom House | Asking Price £1,500,000
Waghorn and Company are delighted to present to the market this spacious six-bedroom detached family home in the sought-...
How much is your home worth?
Use our short form to request a valuation of your property.
Request a Valuation
