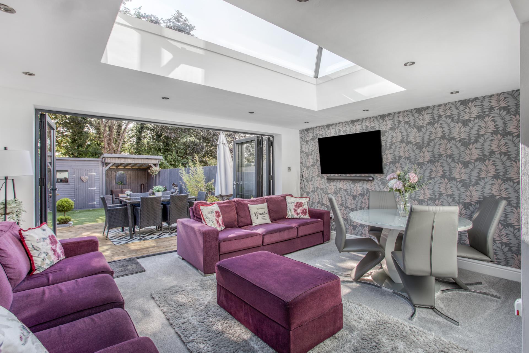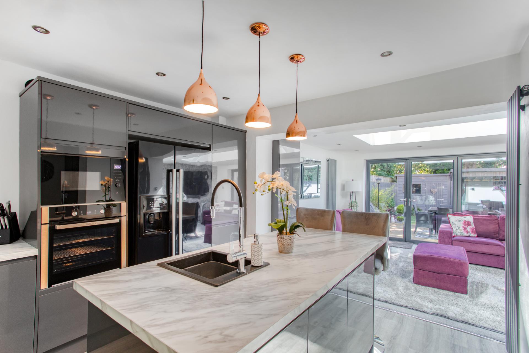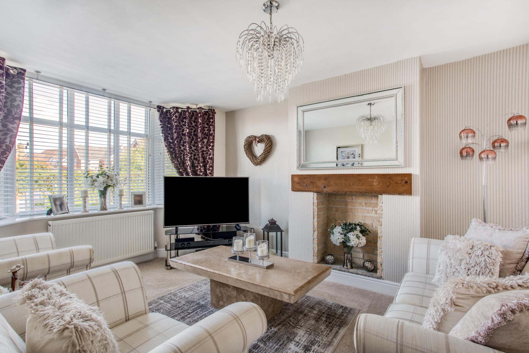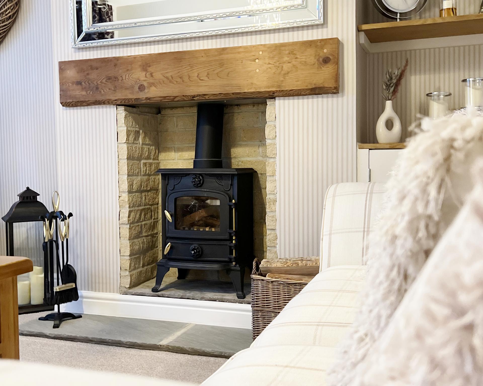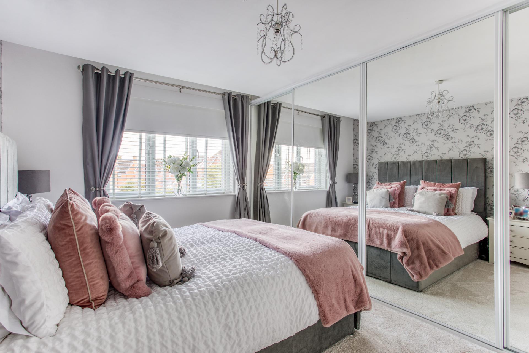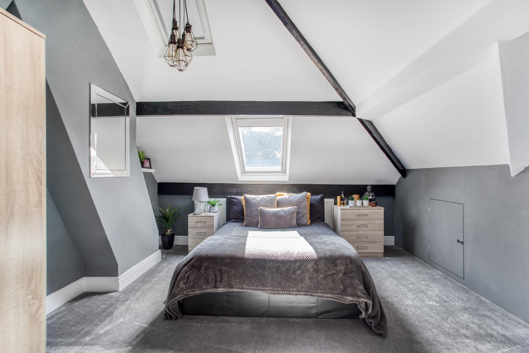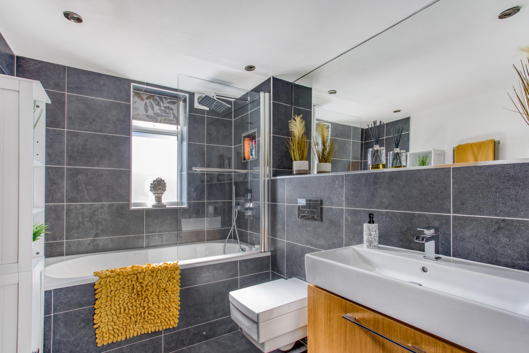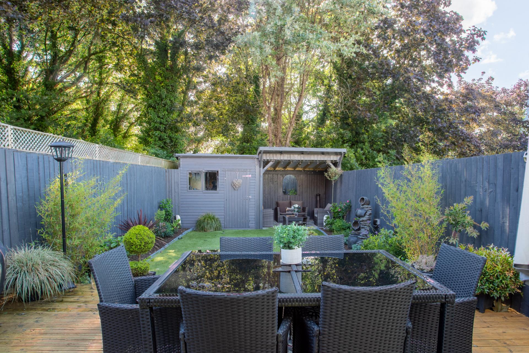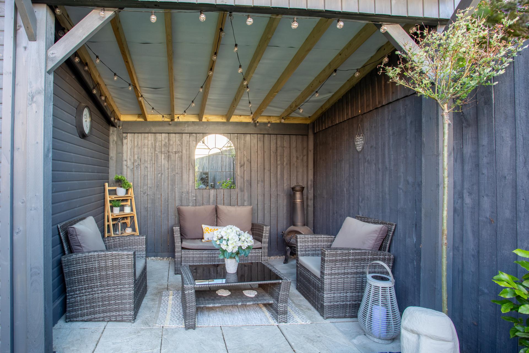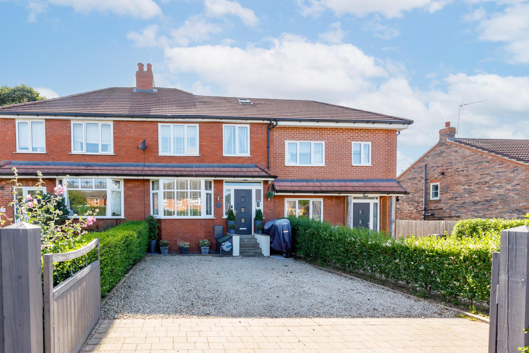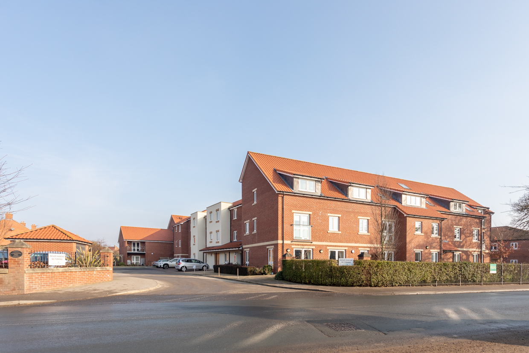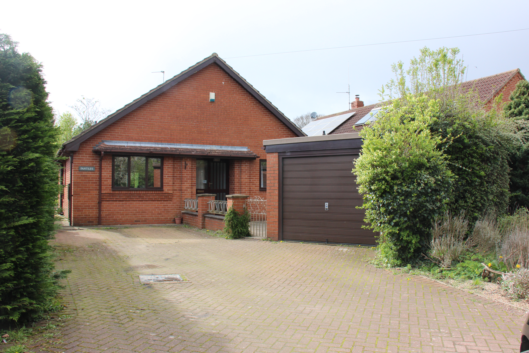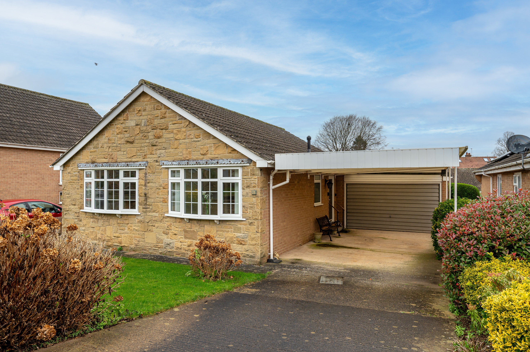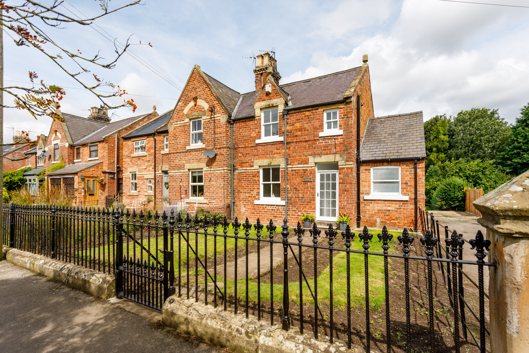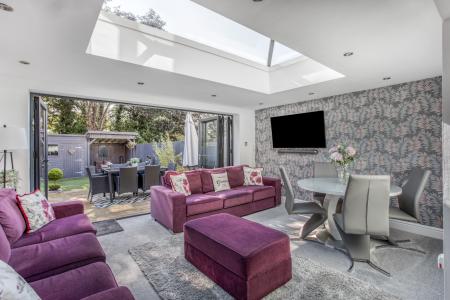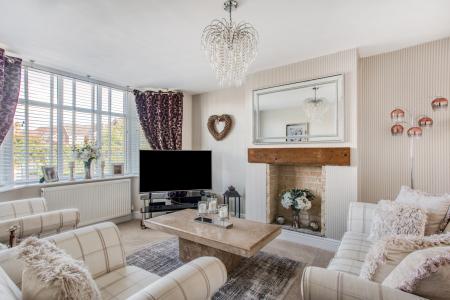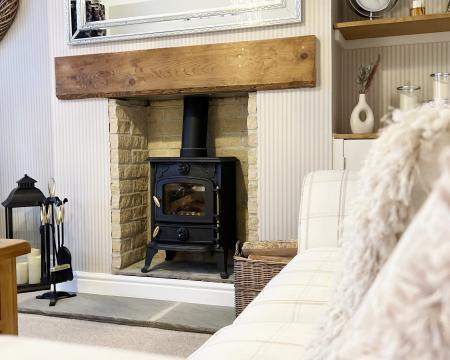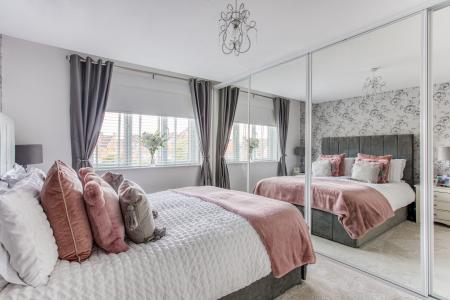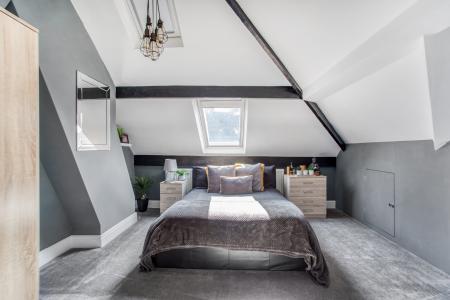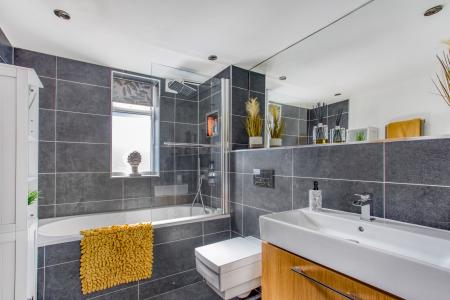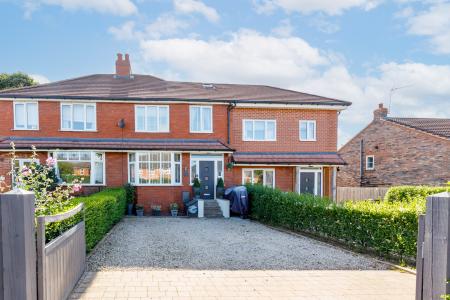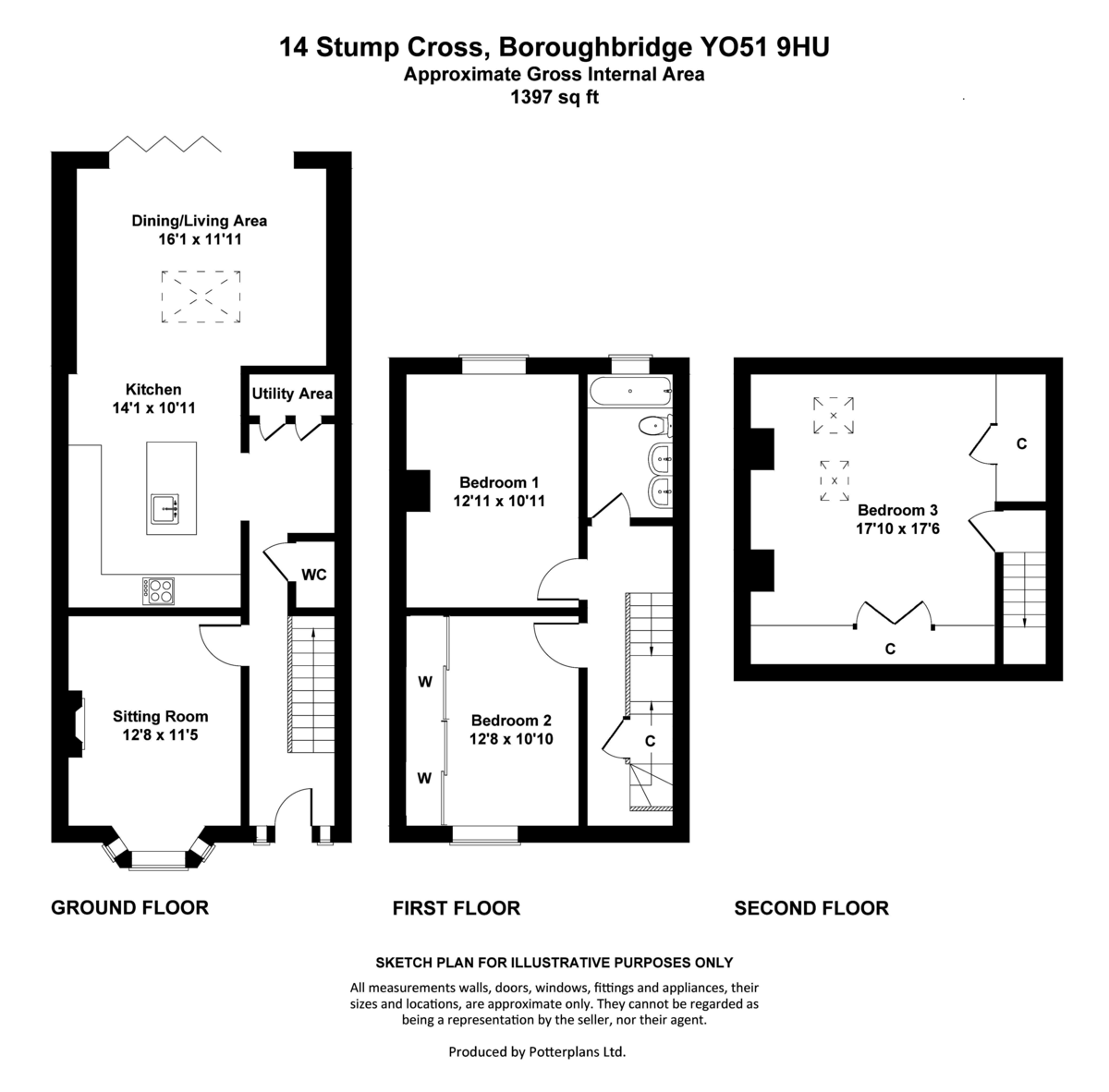- 3 DOUBLE BEDROOMED
- FAMILY HOME
- ALMOST 1,400 SQ FT
- KITCHEN/LIVING/DINING ROOM
- UTILITY AREA
- TRADITIONALLY DESIGNED AND EXTENDED
- IMPECCABLY PRESENTED
- METICULOUSLY MAINTAINED
- USEFUL TIMBER SHED AND ADJOINING GAZEBO
- OFF-ROAD PARKING
3 Bedroom Terraced House for sale in York
Mileages: Ripon - 7.5 miles, Harrogate - 10.5 miles, Easingwold - 12 miles, York - 18 miles, (Distances Approximate).
TRADITIONALLY DESIGNED AND EXTENDED TO ALMOST 1,400 SQ FT A 3 BEDROOMED FAMILY HOME REVEALING IMPECCABLY PRESENTED AND METICULOUSLY MAINTAINED ACCOMMODATION IMPROVED BY THE CURRENT OWNERS SET IN THE HIGHLY POPULAR AND ACCESSIBLE TOWN OF BOROUGHBRIDGE
With Gas Fired Central Heating with Hive Thermostatic Controls and Double Glazed Windows
Spacious Reception Hall, Lounge, Kitchen/Living/Dining Room, Utility Area, Cloakroom/WC
First Floor Landing, Two Double Bedrooms, Family Bathroom
Second Floor Double Bedroom
Gravel Driveway Providing Plenty of Off-Road Parking, Delightful Rear Garden with Useful Timber Shed and Adjoining Gazebo
Viewing is highly recommended to fully appreciate this traditional 3 double bedroomed family home, offering extended, surprisingly spacious and superbly appointed accommodation with many individual features including a stunning open plan extension to the rear with roof lantern, bi fold doors and a comprehensively fitted living kitchen diner.
Approached by a composite entrance door flanked by matching uPVC double glazed windows either side open to a RECIEPTION HALL with stairs rising to the first floor.
CLOAKROOM/WC with low suite WC, wash hand basin on a vanity unit, vertical chrome towel radiator.
SITTING ROOM with a uPVC splayed window overlooking the front aspect. Decorative fireplace complimented by a floating timber mantel, sandstone effect brick insert and stone hearth.
From the reception hall an archway leads through to the real hub of this house being an OPEN PLAN KITCHEN/ DINING/ LIVING ROOM. Eye catching center island with fitted sink to the work surface, below dark gloss fronted floor units and integrated dishwasher. To the side further matching wall and base units, worksurfaces and matching upstands. Central fitted 5 ring gas hob and modern extractor above. Eye level built in Cookology microwave and oven below. Space and plumbing for an American style fridge/freezer flanked by further gloss units. Vertical modern radiator.
Adjoining DINING/ LIVING ROOM this light and airy room benefits from a roof lantern whilst to the very rear bi fold doors slide to bring the outside together with a raised timber deck, gardens beyond and a pleasant wooded back drop.
ADJOINING UTILITY AREA to the side with further gloss fronted cupboards and integrated washing machine.
Stairs rise to the FIRST FLOOR LANDING with uPVC double glazed window to the front and useful under the stair's cupboard.
DOUBLE BEDROOM with front outlook and benefitting from full width floor to ceiling fitted wardrobe which are shelved and railed.
DOUBLE BEDROOM with rear elevation outlook.
LUXURY HOUSE BATHROOM, fully tiled with underfloor heating. Comprising bath with mains plumbed overhead shower rose. Large vanity basin, low level wall mounted WC with concealed cistern, tiled shelf, towel radiator and fitted rectangular mirror.
Stairs rise to the Second Floor leading to a further generous DOUBLE BEDROOM with two skylights, and useful fitted storage to the eves.
OUTSIDE – Double timber gates open to a part brick sett drive leading to a stone/graveled driveway providing off street parking for a number of vehicles with neatly clipped hedges either side. To the rear a decked, slightly elevated terrace with a step down to a rectangular all year round green artificial grass garden flanked by borders complimented by maturing planters and creepers, fitted power sockets. To the very rear a useful shed adjoins a most pleasant and on-trend Gazebo, a perfect addition by the current vendors for barbequing and alfresco dining throughout the year.
LOCATION - Boroughbridge lies approximately 18 miles from York, 10.5 miles from Harrogate and 7.5 miles from Ripon, as well as the Yorkshire Dales and North Yorkshire Moors national parks. The town boasts amenities including a range of independent high street shops, restaurants, pubs, leisure facilities, primary and secondary schools, with excellent connections to the A1(M) and A19 motorways and its proximity to the major mainline rail connections at York and Thirsk, make travel to and from the town easy and simple.
POSTCODE – YO51 9HU
COUNCIL TAX BAND – D
TENURE – Freehold
SERVICES - Mains water and drainage, with gas central heating.
DIRECTIONS - From the Williamsons office proceed north along New Row turning left on to Wetherby Road, going straight on at the roundabout. No 14 can be found on the right hand side.
VIEWING - Strictly by prior appointment through the selling agents, Williamsons Tel: 01423 326889 Email: sales@williamsons-property.com
Important information
Property Ref: 70557_101145005000
Similar Properties
Cherry Tree Avenue, Newton On Ouse
2 Bedroom Cottage | £310,000
HIGHLY APPEALING AND CHARACTERFUL TWO BEDROOM GARDEN FRONTED TERRACE COTTAGE. REVEALING SURPRISINGLY SPACIOUS ACCOMMODAT...
4 Bedroom End of Terrace House | £304,000
BRAND NEW - COMPLETED TO A HIGH SPECIFICATION BY A LOCAL FAMILY RUN DEVELOPER, 4 BEDROOMED END TOWN HOUSE FORMED OVER TH...
Stillington Oaks, Stillington Road
2 Bedroom Apartment | Offers Over £299,500
IMMACULATE AND BEAUTIFULLY PRESENTED GROUND FLOOR RETIREMENT APARTMENT, IN THIS HIGHLY POPULAR INDEPENDENT LIVING DEVELO...
3 Bedroom Detached Bungalow | Guide Price £325,000
Enjoying a pleasant position within this highly popular and historic village, a spacious 3 bedroomed Detached bungalow r...
2 Bedroom Detached Bungalow | £340,000
IN ONE OF BOROUGHBRIDGES MOST SORT AFTER STREETS A 2 BEDROOMED DETACHED BUNGALOW OFFERING SURPRISINGLY SPACIOUS ACCOMMOD...
3 Bedroom Semi-Detached House | £350,000
AN ATTRACTIVE VICTORIAN 3 BEDROOMED SEMI DETACHED PERIOD COTTAGE, SIGNFICANTLY IMPROVED AND REMODELLED OFFERING SURPRISI...

Williamsons (Easingwold)
Chapel Street, Easingwold, North Yorkshire, YO61 3AE
How much is your home worth?
Use our short form to request a valuation of your property.
Request a Valuation
